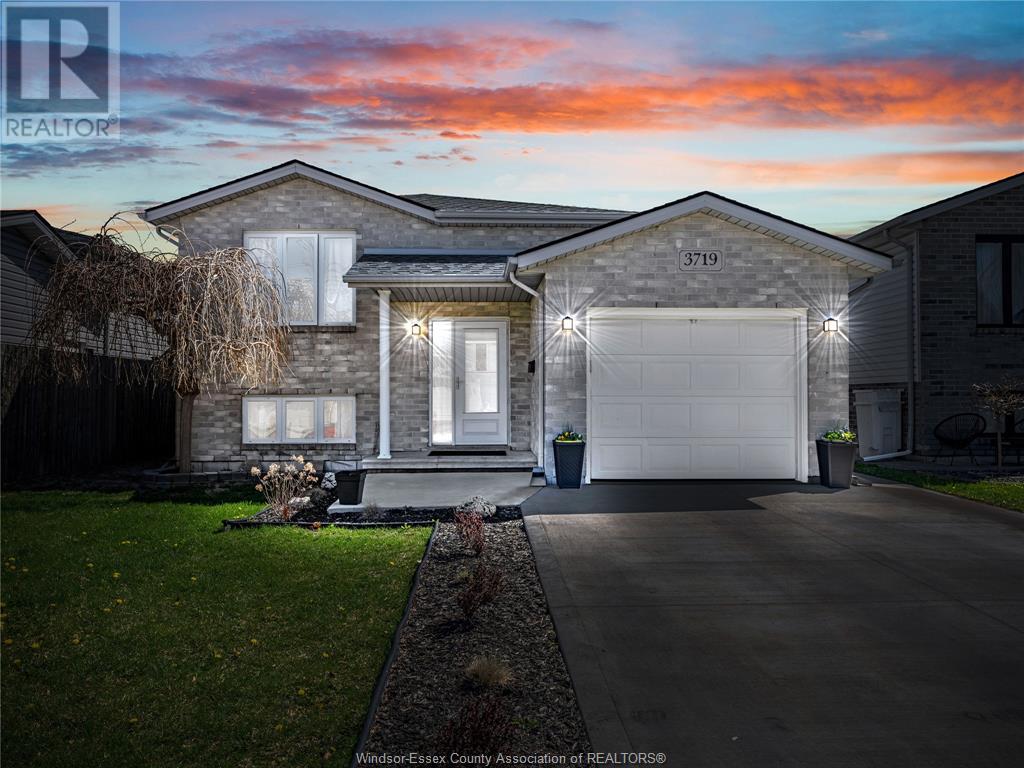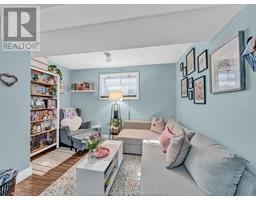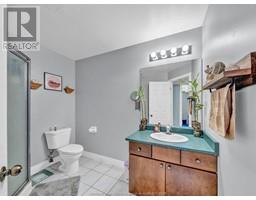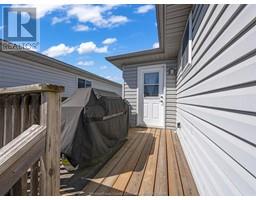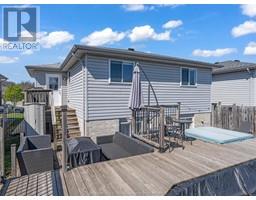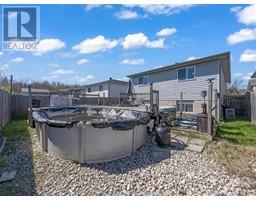3719 Irongate Circle Windsor, Ontario N8W 5T3
$579,900
Welcome to 3719 Irongate Circle. This beautifully maintained 5 bed, 2 bath home is in a desirable neighbourhood just mins from schools, shopping & amenities. W/updates throughout this property. The perfect blend of comfort & functionality. Step inside a bright & inviting living space w/modern finishes, an updated kitchen w/ample cabinetry & generous sized bedrms ideal for growing families or those needing home office flexibility. Lower level provides additional living space perfect for entertaining. Enjoy the convenience of a single car garage, a private driveway & a fully fenced backyard, great for kids, pets or summer BBQs. Situated on a quiet circle, this home is just a 12 min. drive to the Can-USA border, making it ideal for commuters. Don't miss this opportunity to own a move-in ready home. Updates: kitchen, sod & landscaping (2024), roof, A/C, concrete driveway & sidewalk (2023), pool & hot tub (2014). Call for your private tour. (id:50886)
Property Details
| MLS® Number | 25008937 |
| Property Type | Single Family |
| Features | Cul-de-sac, Double Width Or More Driveway, Concrete Driveway, Finished Driveway, Front Driveway |
| Pool Features | Pool Equipment |
| Pool Type | Above Ground Pool |
Building
| Bathroom Total | 2 |
| Bedrooms Above Ground | 3 |
| Bedrooms Below Ground | 2 |
| Bedrooms Total | 5 |
| Appliances | Hot Tub, Dishwasher, Dryer, Freezer, Microwave, Refrigerator, Stove, Washer |
| Architectural Style | Bi-level |
| Constructed Date | 2003 |
| Construction Style Attachment | Detached |
| Cooling Type | Central Air Conditioning |
| Exterior Finish | Aluminum/vinyl, Brick |
| Flooring Type | Carpeted, Ceramic/porcelain, Laminate |
| Foundation Type | Block |
| Heating Fuel | Natural Gas |
| Heating Type | Forced Air, Furnace |
| Type | House |
Parking
| Garage |
Land
| Acreage | No |
| Fence Type | Fence |
| Landscape Features | Landscaped |
| Size Irregular | 40.19x102.11 |
| Size Total Text | 40.19x102.11 |
| Zoning Description | R1.29 |
Rooms
| Level | Type | Length | Width | Dimensions |
|---|---|---|---|---|
| Lower Level | 4pc Bathroom | Measurements not available | ||
| Lower Level | Bedroom | Measurements not available | ||
| Lower Level | Bedroom | Measurements not available | ||
| Lower Level | Laundry Room | Measurements not available | ||
| Main Level | Family Room | Measurements not available | ||
| Main Level | 4pc Bathroom | Measurements not available | ||
| Main Level | Kitchen/dining Room | Measurements not available | ||
| Main Level | Living Room | Measurements not available | ||
| Main Level | Bedroom | Measurements not available | ||
| Main Level | Bedroom | Measurements not available | ||
| Main Level | Bedroom | Measurements not available |
https://www.realtor.ca/real-estate/28201985/3719-irongate-circle-windsor
Contact Us
Contact us for more information
Dante Butera
Real Estate Agent
dante-butera.c21.ca/
www.facebook.com/profile.php?id=100073336497194&mibextid=LQQJ4d
www.linkedin.com/in/dante-butera-8843761a3?utm_source=share&utm_campaign=share_via&utm_content=profile&utm_medium=ios_app
x.com/dbuterarealtor?s=21
www.instagram.com/dante_butera_realtor?igsh=d3pqZzRwYnZ3bWpr&utm_source=qr
150 Talbot St. East
Leamington, Ontario N8H 1M1
(519) 326-8661
(519) 326-7774
c21localhometeam.ca/

