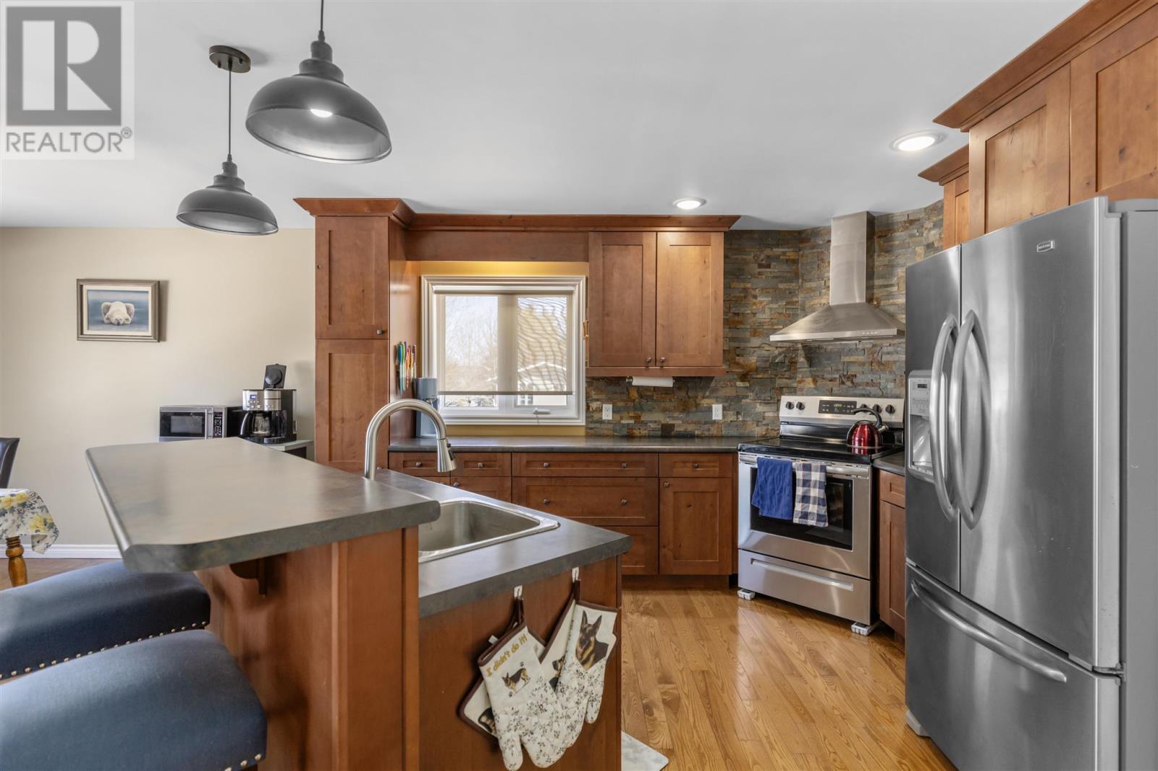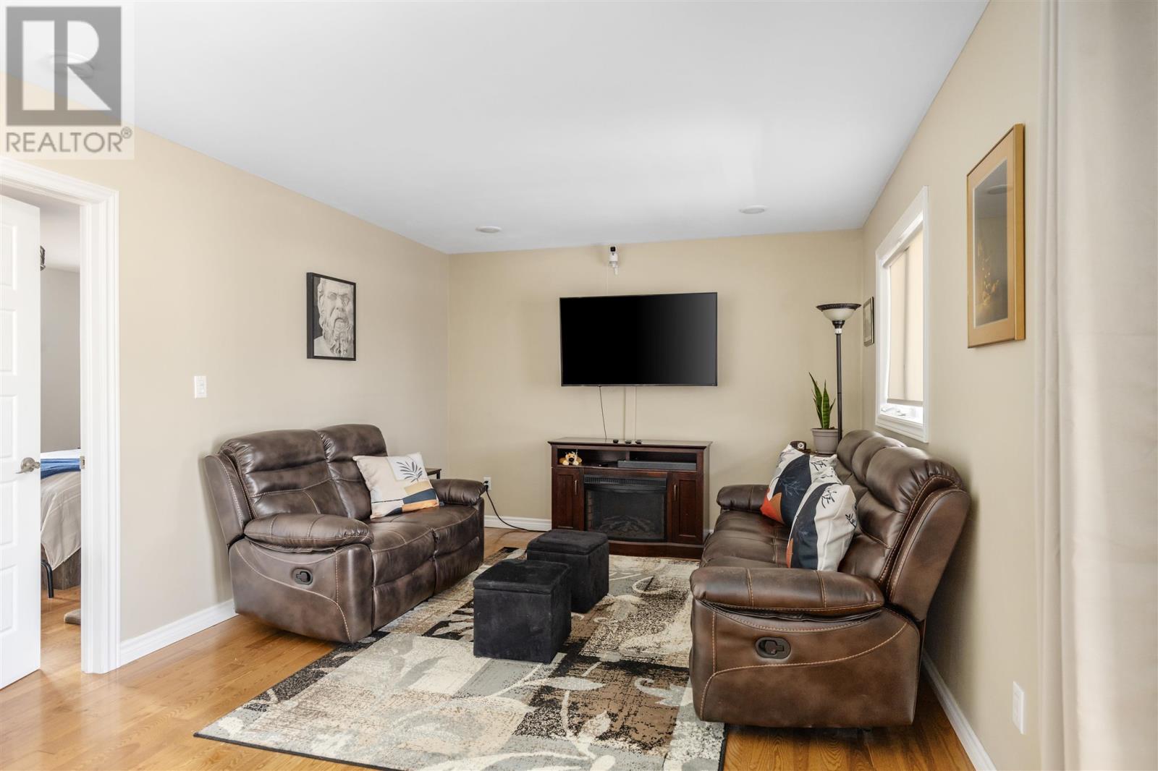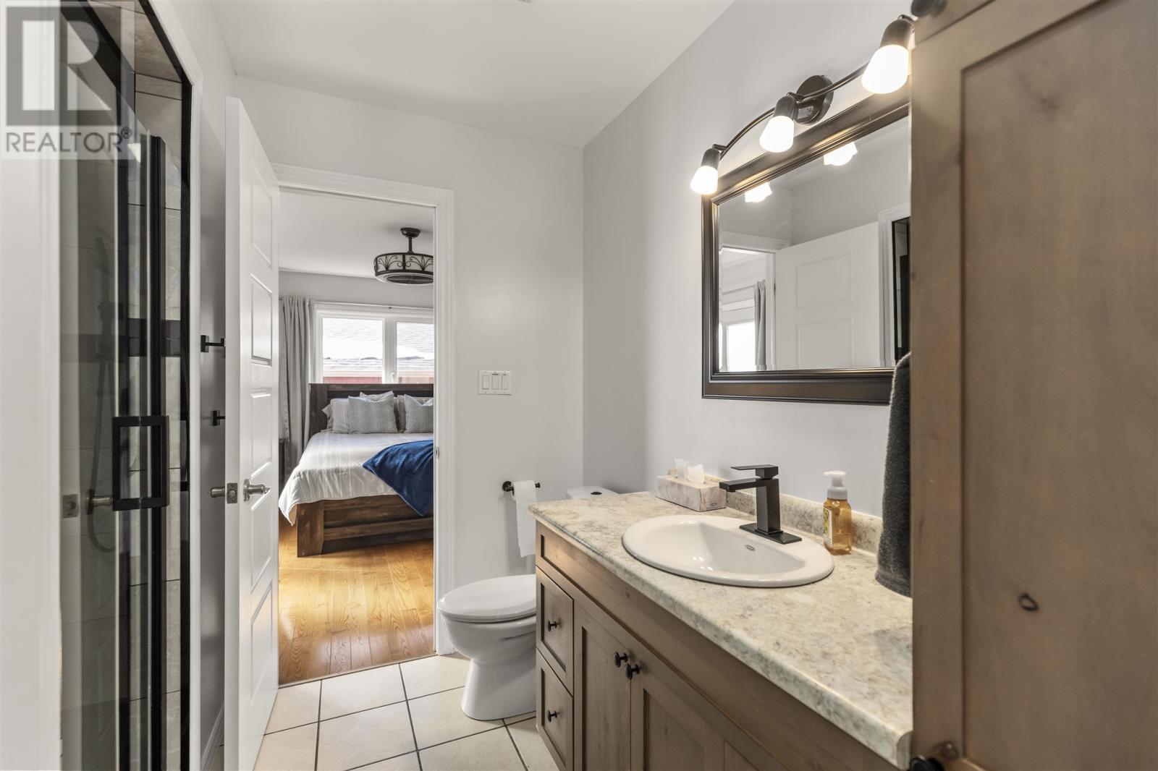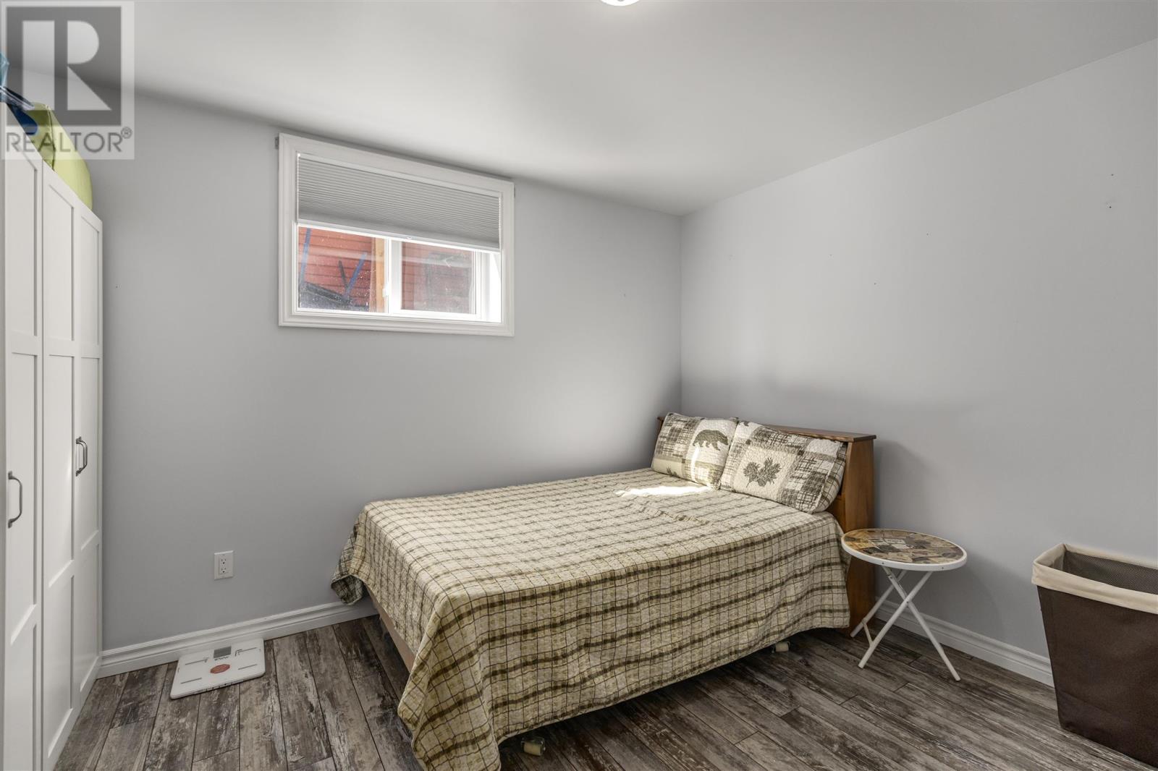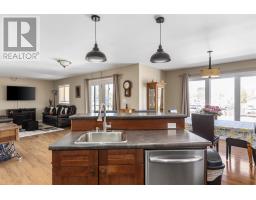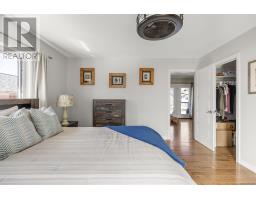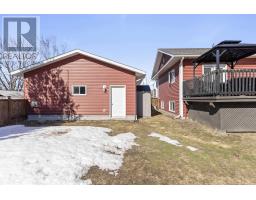1 Montgomery St Echo Bay, Ontario P0S 1C0
$499,900
Built in 2013 this high-rise bungalow offers a spacious and functional layout. On the main floor you’ll find an open-concept kitchen, dining and living room, complete with custom cabinets, large pantry and kitchen island. The primary bedroom features a walk-in closet and ensuite bathroom with a beautifully renovated shower, convenient laundry and patio doors leading out to a private deck with hard top gazebo. On the lower level you’ll find an additional full bathroom with a jetted bathtub, two bright and spacious bedrooms, large rec room as well as natural gas hook up for a fireplace and drain for wet bar. Outside features two separate driveways, a fully fenced back yard and double detached garage (24 x 36) that is exceptionally laid out with a gym in the back portion of the garage. In-floor heating and hot water on demand add to the modern amenities of this incredible home. Located just 15 minutes to Sault Ste. Marie and short walk to large field, playground, trails and Echo Bay Central Public School. Enjoy the best of both worlds—tranquil living on the outskirts of the City with the convenience of nearby shopping, dining, and other amenities just a short drive away. (id:50886)
Open House
This property has open houses!
1:00 pm
Ends at:3:00 pm
Property Details
| MLS® Number | SM250831 |
| Property Type | Single Family |
| Community Name | Echo Bay |
| Communication Type | High Speed Internet |
| Features | Balcony, Crushed Stone Driveway |
| Structure | Deck |
Building
| Bathroom Total | 2 |
| Bedrooms Above Ground | 1 |
| Bedrooms Below Ground | 2 |
| Bedrooms Total | 3 |
| Appliances | Dishwasher, Hot Water Instant, Stove, Dryer, Refrigerator, Washer |
| Architectural Style | Bungalow |
| Basement Development | Finished |
| Basement Type | Full (finished) |
| Constructed Date | 2013 |
| Construction Style Attachment | Detached |
| Cooling Type | Air Exchanger |
| Exterior Finish | Vinyl |
| Flooring Type | Hardwood |
| Foundation Type | Poured Concrete |
| Heating Fuel | Natural Gas |
| Heating Type | In Floor Heating |
| Stories Total | 1 |
| Utility Water | Municipal Water |
Parking
| Garage | |
| Gravel |
Land
| Acreage | No |
| Fence Type | Fenced Yard |
| Sewer | Sanitary Sewer |
| Size Depth | 108 Ft |
| Size Frontage | 100.0000 |
| Size Irregular | 100x108 |
| Size Total Text | 100x108|under 1/2 Acre |
Rooms
| Level | Type | Length | Width | Dimensions |
|---|---|---|---|---|
| Basement | Bathroom | 4.11X11.9 | ||
| Basement | Recreation Room | 17.8X24.3 | ||
| Basement | Bedroom | 11.9X12.10 | ||
| Basement | Bedroom | 9.4X11.9 | ||
| Main Level | Kitchen | 12.11x23.6 | ||
| Main Level | Living Room | 22.1X11.2 | ||
| Main Level | Primary Bedroom | 13.4X13 | ||
| Main Level | Ensuite | 8.3X8.8 |
Utilities
| Cable | Available |
| Electricity | Available |
| Natural Gas | Available |
| Telephone | Available |
https://www.realtor.ca/real-estate/28201867/1-montgomery-st-echo-bay-echo-bay
Contact Us
Contact us for more information
Brittany Hodgkinson
Salesperson
exitrealtyssm.com/
207 Northern Ave E - Suite 1
Sault Ste. Marie, Ontario P6B 4H9
(705) 942-6500
(705) 942-6502
(705) 942-6502
www.exitrealtyssm.com/







