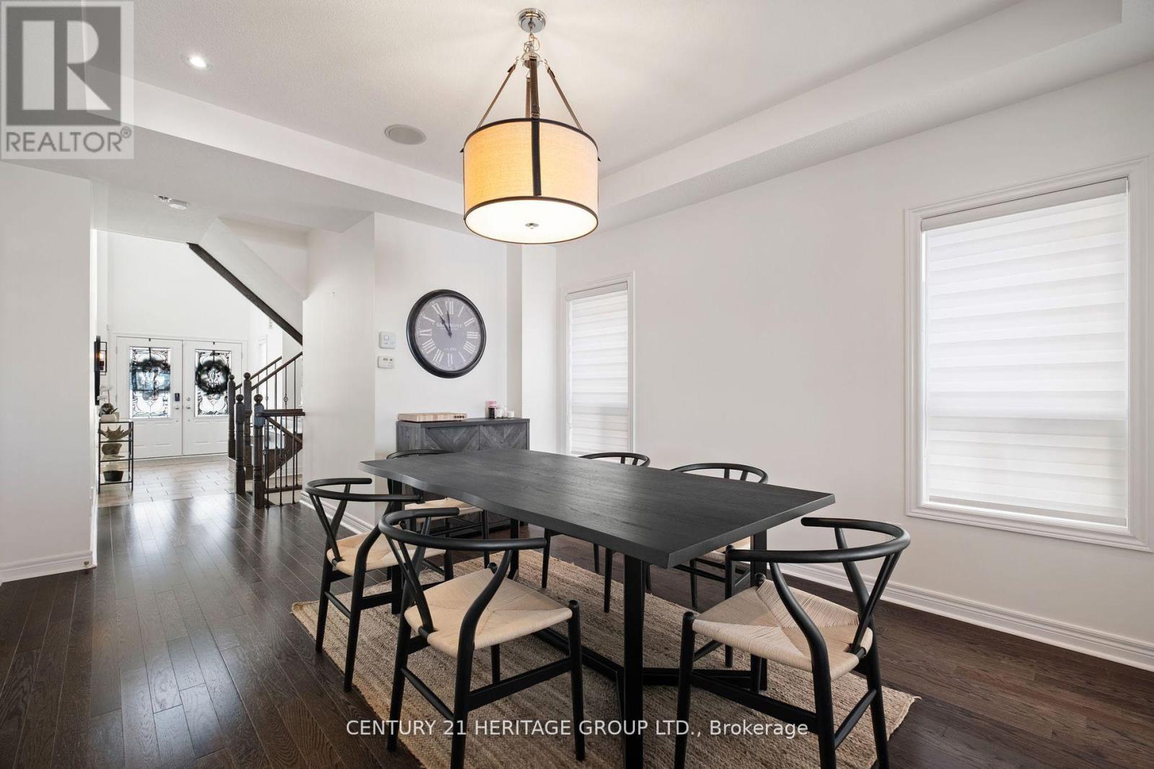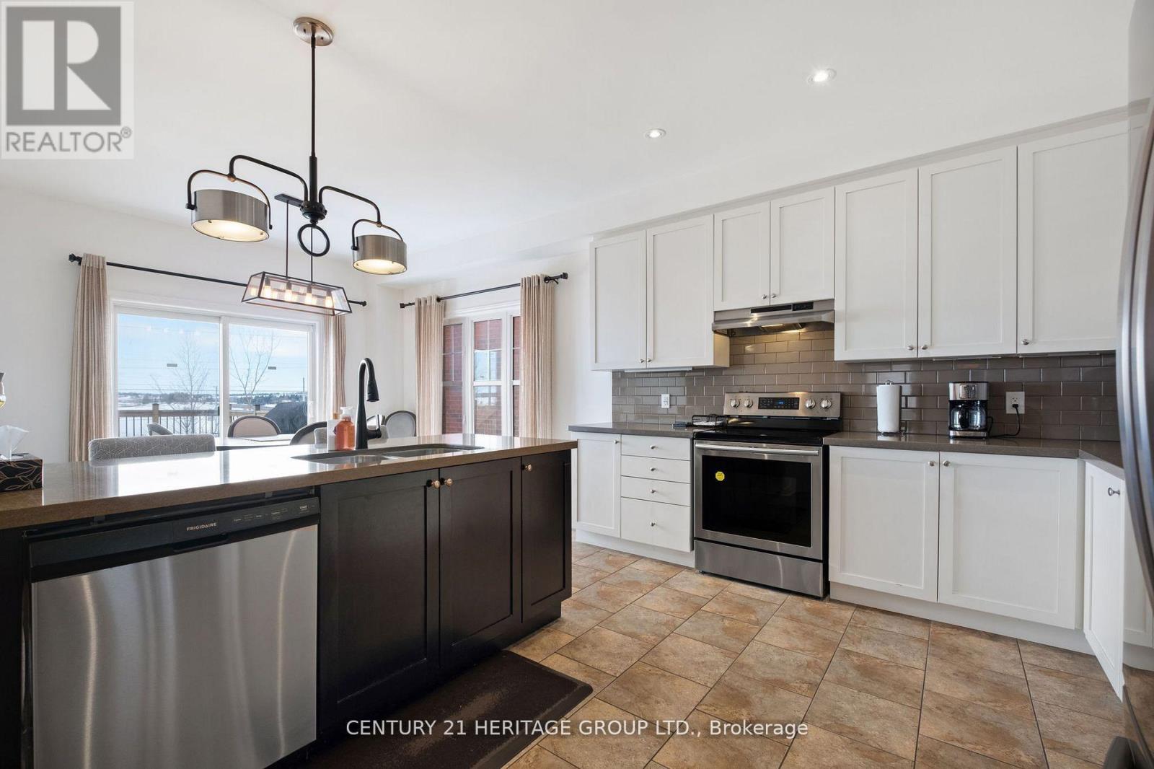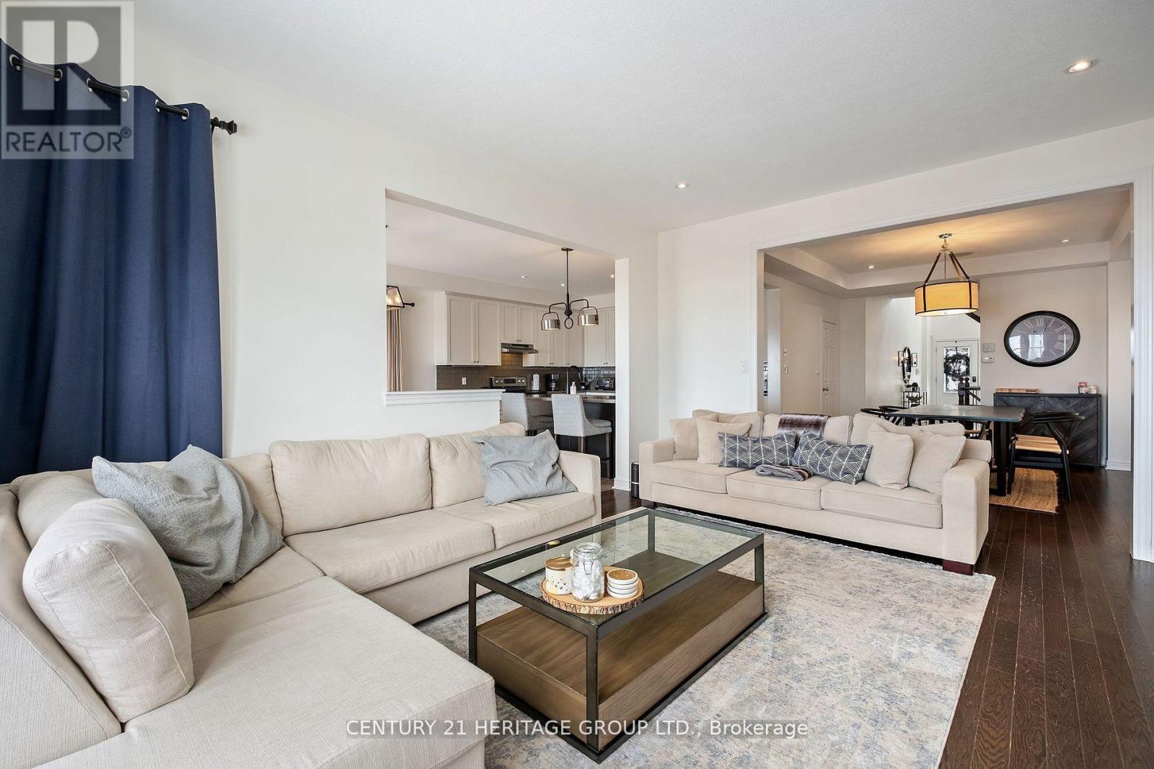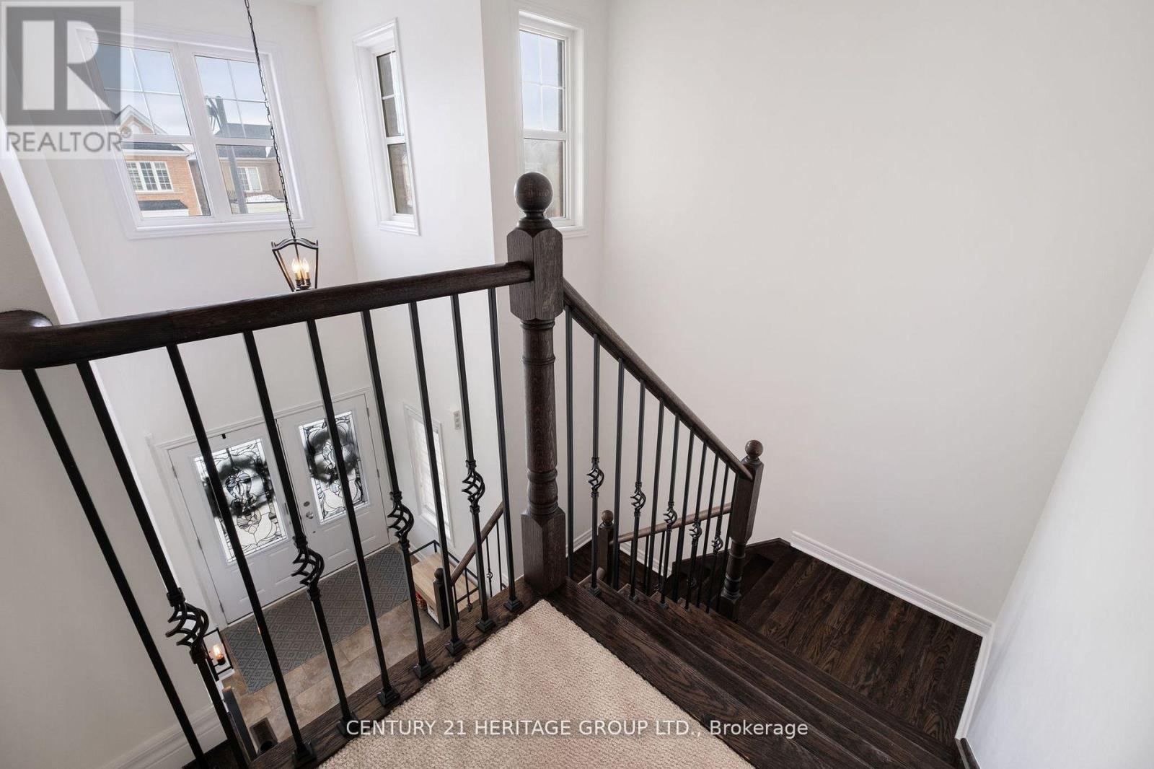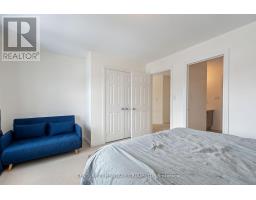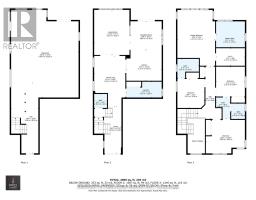223 Armstrong Crescent W Bradford West Gwillimbury, Ontario L3Z 2A4
$1,219,900
Welcome to your perfect 4-bedroom detached home in a family-friendly neighborhood. This stunning former model home by Brookfield is situated on a premium walkout basement lot,backing onto a serene ravine. Featuring 9 ft ceilings on the main floor, an elegant oak staircase with iron pickets, and hardwood floors, this home exudes sophistication. The upgraded kitchen boasts extended-height cabinetry, a stylish countertop, and modern finishes. The spacious primary bedroom offers a luxurious 5-piece ensuite, perfect for relaxation. Enjoy outdoor living with a walkout deck with stairs leading to the backyard, ideal forentertaining. Additional highlights include central vacuum, entrance from garage into laundry, a walkout basement all offering endless possibilities. Located in a highly sought-after area, this home is close to top-rated schools, parks, amenities, and transportation, making it perfect for families. Dont miss this rare opportunity! (id:50886)
Property Details
| MLS® Number | N12098057 |
| Property Type | Single Family |
| Community Name | Bradford |
| Amenities Near By | Public Transit |
| Features | Sloping, Ravine, Flat Site |
| Parking Space Total | 5 |
| Structure | Deck, Patio(s), Porch |
| View Type | View |
Building
| Bathroom Total | 4 |
| Bedrooms Above Ground | 4 |
| Bedrooms Total | 4 |
| Age | 6 To 15 Years |
| Appliances | Garage Door Opener Remote(s), Water Heater, Central Vacuum, Dishwasher, Dryer, Stove, Washer, Window Coverings, Refrigerator |
| Basement Development | Unfinished |
| Basement Features | Walk Out |
| Basement Type | N/a (unfinished) |
| Construction Style Attachment | Detached |
| Cooling Type | Central Air Conditioning |
| Exterior Finish | Brick, Brick Facing |
| Fire Protection | Alarm System, Monitored Alarm, Smoke Detectors |
| Flooring Type | Hardwood, Tile, Carpeted |
| Foundation Type | Concrete |
| Half Bath Total | 1 |
| Heating Fuel | Natural Gas |
| Heating Type | Forced Air |
| Stories Total | 2 |
| Size Interior | 2,500 - 3,000 Ft2 |
| Type | House |
| Utility Water | Municipal Water |
Parking
| Attached Garage | |
| Garage |
Land
| Acreage | No |
| Fence Type | Fenced Yard |
| Land Amenities | Public Transit |
| Landscape Features | Landscaped, Lawn Sprinkler |
| Sewer | Sanitary Sewer |
| Size Depth | 109 Ft ,10 In |
| Size Frontage | 36 Ft ,1 In |
| Size Irregular | 36.1 X 109.9 Ft |
| Size Total Text | 36.1 X 109.9 Ft|under 1/2 Acre |
| Surface Water | Lake/pond |
| Zoning Description | Residential |
Rooms
| Level | Type | Length | Width | Dimensions |
|---|---|---|---|---|
| Second Level | Primary Bedroom | 4.41 m | 6.51 m | 4.41 m x 6.51 m |
| Second Level | Bedroom 2 | 4.56 m | 3.91 m | 4.56 m x 3.91 m |
| Second Level | Bedroom 3 | 3.37 m | 3.49 m | 3.37 m x 3.49 m |
| Second Level | Bedroom 4 | 3.17 m | 3.39 m | 3.17 m x 3.39 m |
| Main Level | Living Room | 4.22 m | 5.26 m | 4.22 m x 5.26 m |
| Main Level | Eating Area | 3.66 m | 3.32 m | 3.66 m x 3.32 m |
| Main Level | Dining Room | 3.64 m | 5.91 m | 3.64 m x 5.91 m |
| Main Level | Kitchen | 4.13 m | 3.61 m | 4.13 m x 3.61 m |
Utilities
| Cable | Installed |
| Sewer | Installed |
Contact Us
Contact us for more information
J.p. Basacchi
Salesperson
jp-basacchi.heritagerealtor.ca/
49 Holland St W Box 1201
Bradford, Ontario L3Z 2B6
(905) 775-5677
(905) 775-3022





