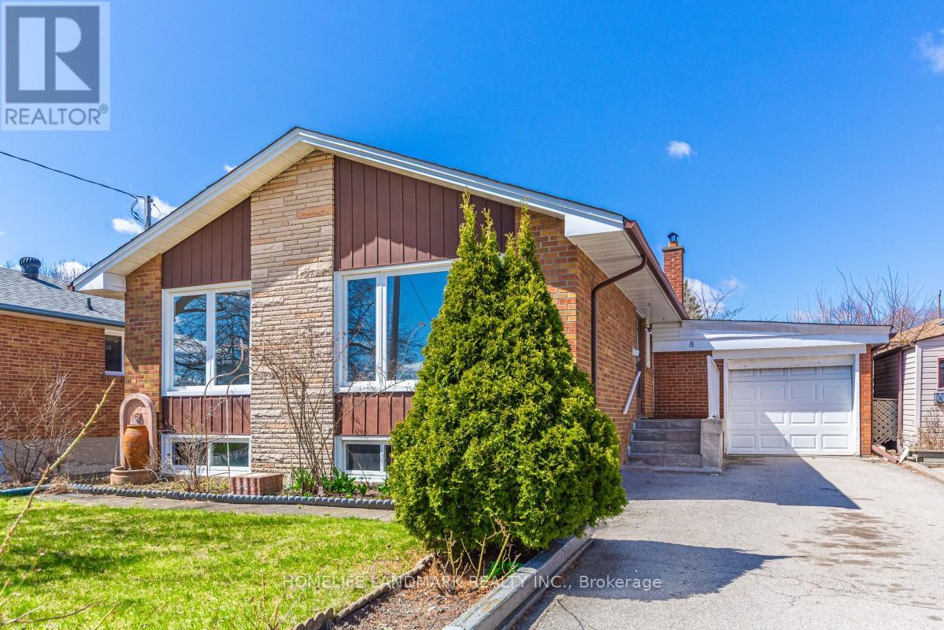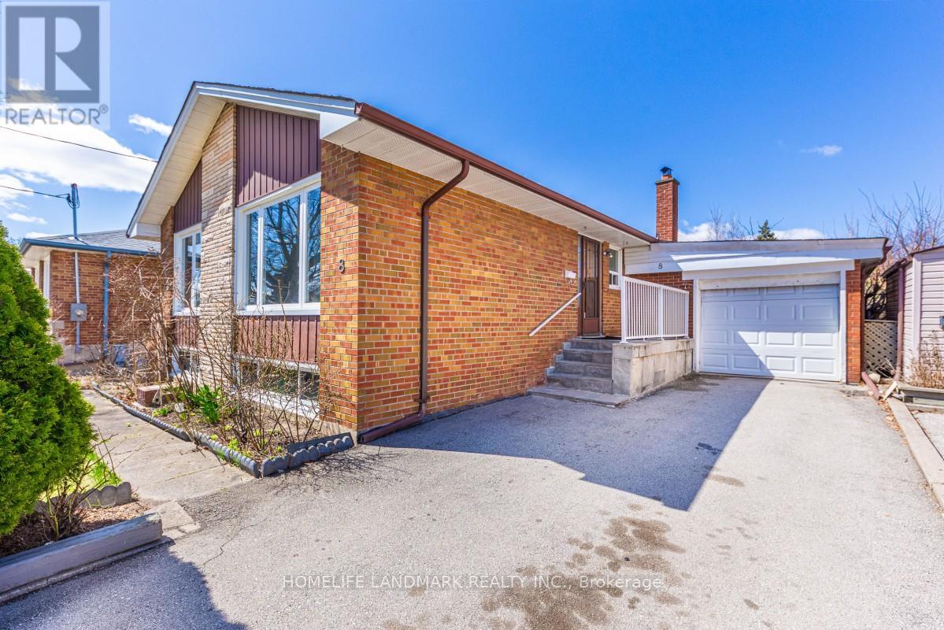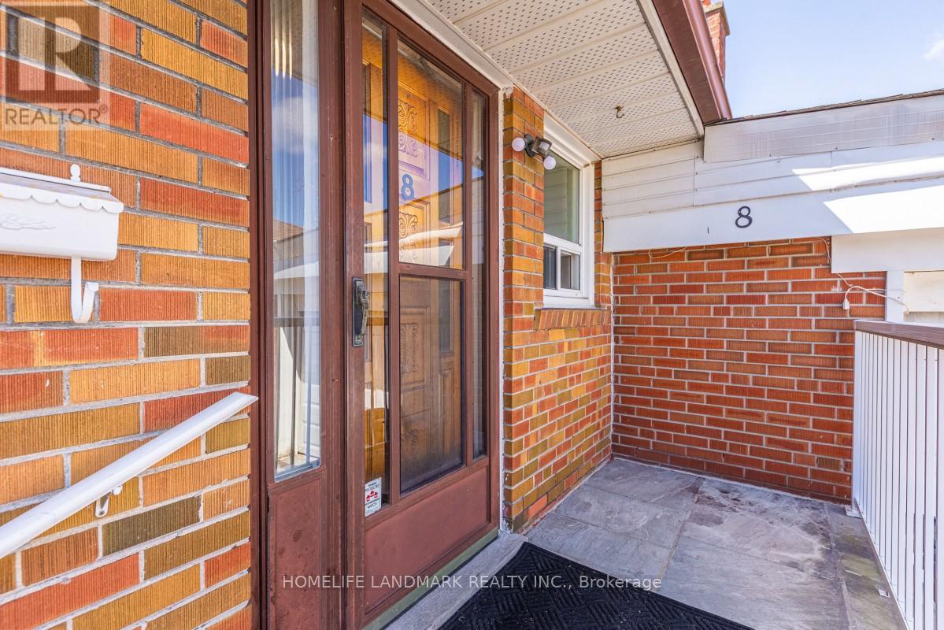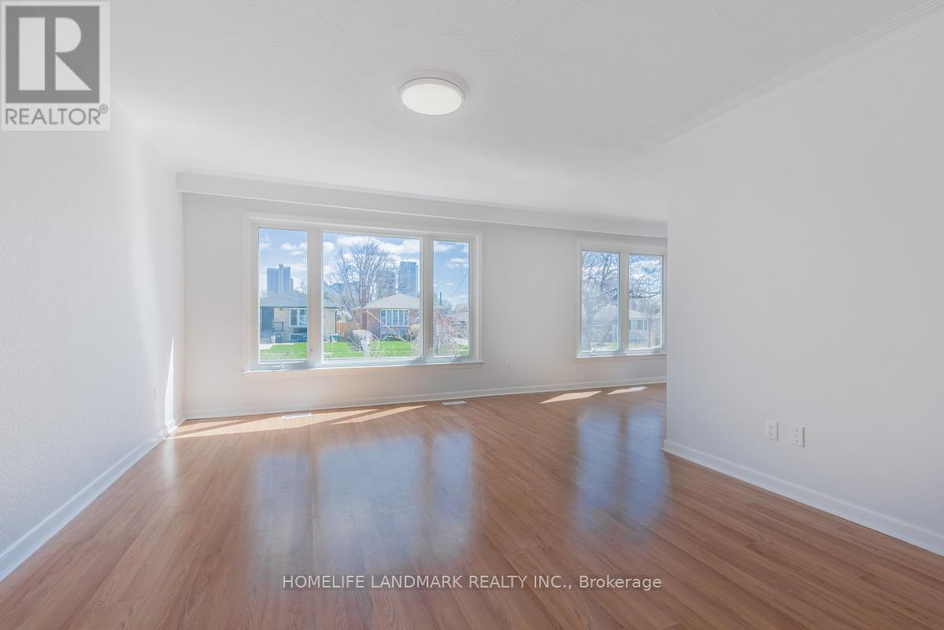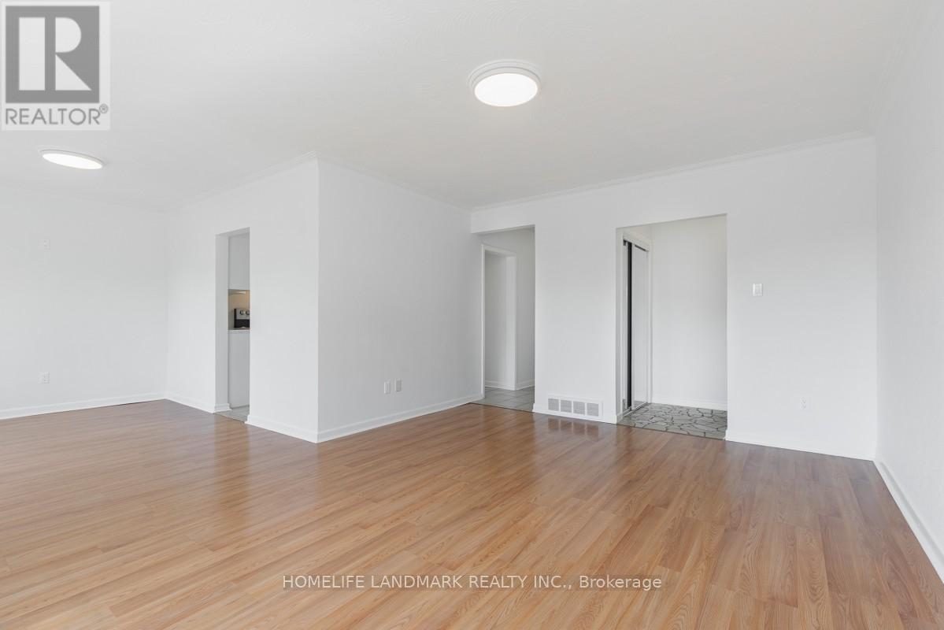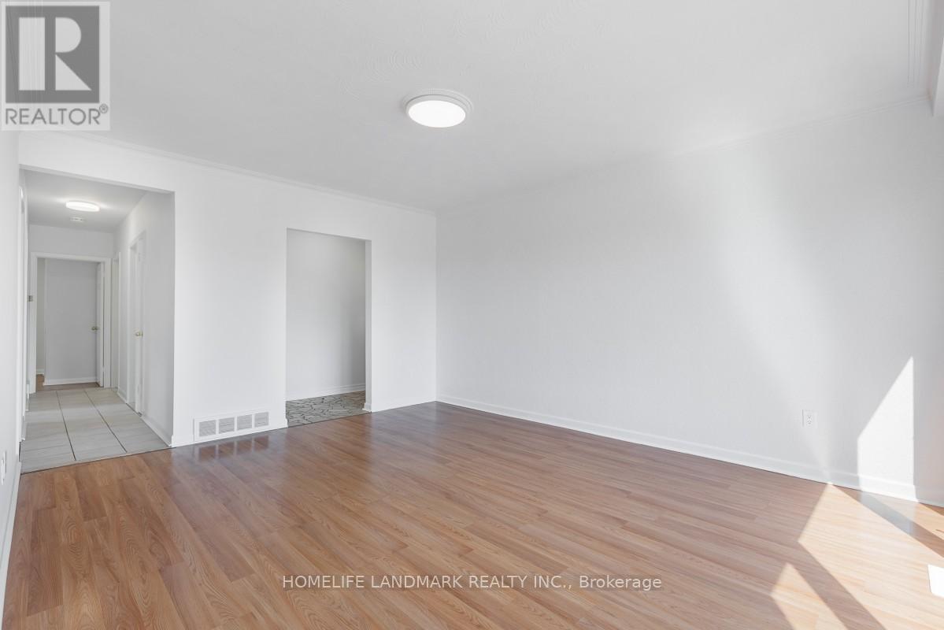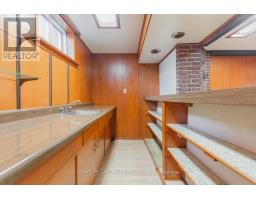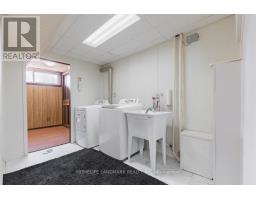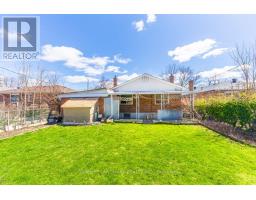8 Murmouth Road Toronto, Ontario M1T 2R1
4 Bedroom
2 Bathroom
1,100 - 1,500 ft2
Bungalow
Fireplace
Central Air Conditioning
Forced Air
$999,000
Location, Location, Location***Well Maintained Detached Home! A Lucky House Number 8,Lovingly Cared By The Same Owner For 30 Years. Recent Upgrades: Fully Renovated Main Floor,New Kitchen Include New Appliance, Fresh Paint Throughout, New Lights In Living Room, LED Ceiling Lights In Each Room.Newly Shangle (2022).Convenience Location: Minutes From Highway 401, Walking Distance TTC,Shopping Mall, Grocery Stores, Restaurants And Schools.With A Lot Of Investment Potential Or Creating Your Dream Residence. Must See! (id:50886)
Property Details
| MLS® Number | E12097946 |
| Property Type | Single Family |
| Community Name | Tam O'Shanter-Sullivan |
| Parking Space Total | 3 |
Building
| Bathroom Total | 2 |
| Bedrooms Above Ground | 3 |
| Bedrooms Below Ground | 1 |
| Bedrooms Total | 4 |
| Amenities | Fireplace(s) |
| Appliances | Dishwasher, Dryer, Oven, Hood Fan, Stove, Washer, Window Coverings, Refrigerator |
| Architectural Style | Bungalow |
| Basement Development | Finished |
| Basement Features | Apartment In Basement |
| Basement Type | N/a (finished) |
| Construction Style Attachment | Detached |
| Cooling Type | Central Air Conditioning |
| Exterior Finish | Brick |
| Fireplace Present | Yes |
| Foundation Type | Block |
| Half Bath Total | 1 |
| Heating Fuel | Natural Gas |
| Heating Type | Forced Air |
| Stories Total | 1 |
| Size Interior | 1,100 - 1,500 Ft2 |
| Type | House |
| Utility Water | Municipal Water |
Parking
| Attached Garage | |
| Garage |
Land
| Acreage | No |
| Sewer | Sanitary Sewer |
| Size Depth | 111 Ft ,3 In |
| Size Frontage | 45 Ft |
| Size Irregular | 45 X 111.3 Ft |
| Size Total Text | 45 X 111.3 Ft |
Rooms
| Level | Type | Length | Width | Dimensions |
|---|---|---|---|---|
| Basement | Laundry Room | 3 m | 3 m | 3 m x 3 m |
| Basement | Recreational, Games Room | 11.42 m | 3.44 m | 11.42 m x 3.44 m |
| Basement | Bedroom | 3.35 m | 2.6 m | 3.35 m x 2.6 m |
| Basement | Bathroom | 2 m | 2 m | 2 m x 2 m |
| Main Level | Dining Room | 3.32 m | 2.62 m | 3.32 m x 2.62 m |
| Main Level | Living Room | 4.37 m | 3.36 m | 4.37 m x 3.36 m |
| Main Level | Kitchen | 3.85 m | 2.11 m | 3.85 m x 2.11 m |
| Main Level | Primary Bedroom | 4.21 m | 2 m | 4.21 m x 2 m |
| Main Level | Bedroom 2 | 3.9 m | 2.7 m | 3.9 m x 2.7 m |
| Main Level | Bedroom 3 | 3.18 m | 2.7 m | 3.18 m x 2.7 m |
| Main Level | Bathroom | 2.88 m | 2 m | 2.88 m x 2 m |
Contact Us
Contact us for more information
James Sun
Salesperson
www.jamessun.ca/
Homelife Landmark Realty Inc.
7240 Woodbine Ave Unit 103
Markham, Ontario L3R 1A4
7240 Woodbine Ave Unit 103
Markham, Ontario L3R 1A4
(905) 305-1600
(905) 305-1609
www.homelifelandmark.com/

