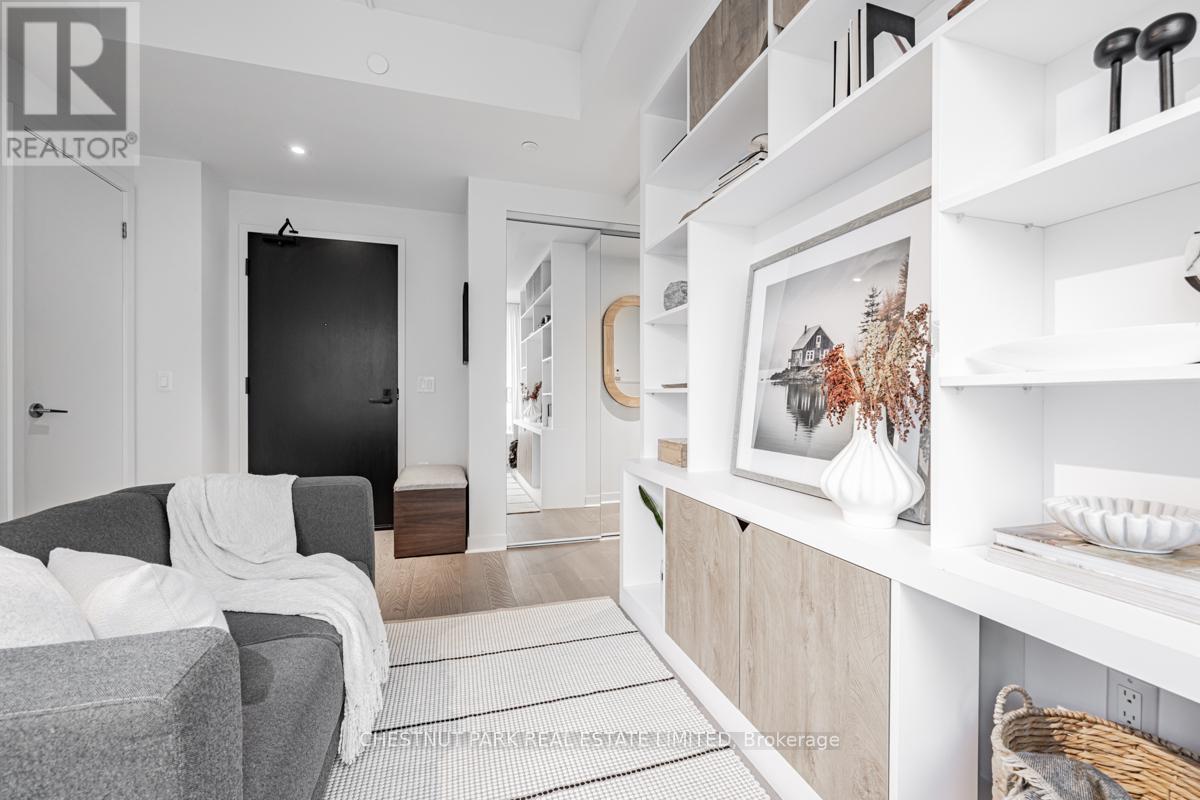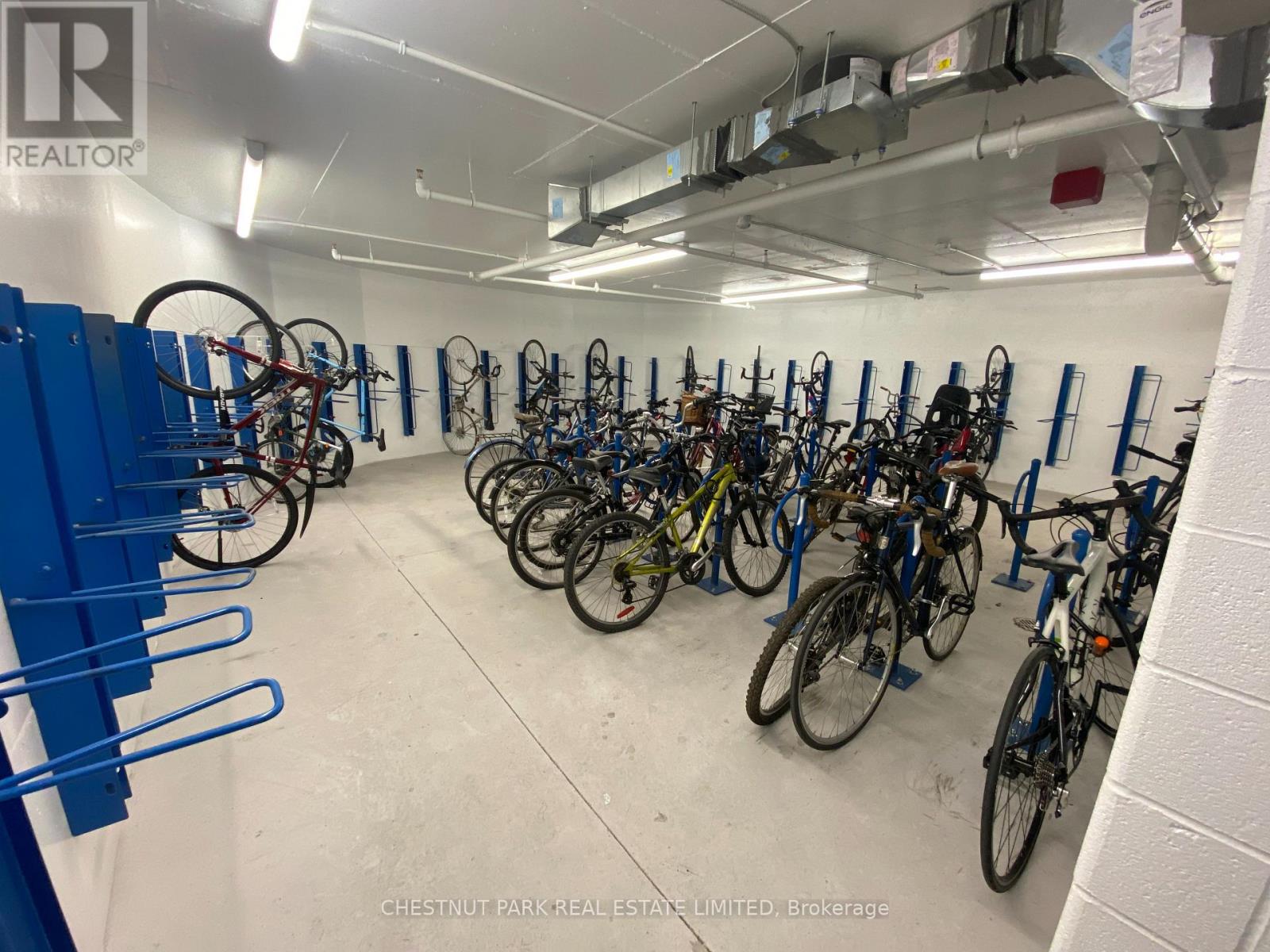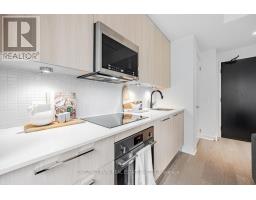610 - 501 Adelaide Street W Toronto, Ontario M5V 1T4
$429,900Maintenance, Insurance, Common Area Maintenance
$453.29 Monthly
Maintenance, Insurance, Common Area Maintenance
$453.29 MonthlyBright, upgraded and located in one of the most walkable neighbourhoods in the city, this 1+study suite at Kingly offers a peaceful urban escape. Overlooking a treed courtyard, the unit features a functional layout with generous storage, sunlit west-facing exposure and designer lighting & built-in upgrades. The bedroom includes closet organizers, layered lighting and window coverings and a built-in study with storage cabinetry, while the living area features built-in cabinetry/TV unit and large sliding juliette balcony door for optimal air flow. Across from cafes and take-out options, steps to countless restaurants, public transit options, Waterworks Food Hall, STACKT Market, The Well, Queen & King West. Enjoy the rare combination of 24-hour concierge, fully equipped gym & rooftop terrace, and small ratio of units in the building. A gem for finding calm within the core. (id:50886)
Property Details
| MLS® Number | C12099915 |
| Property Type | Single Family |
| Community Name | Waterfront Communities C1 |
| Community Features | Pet Restrictions |
| Features | Elevator, Balcony, Carpet Free, In Suite Laundry |
Building
| Bathroom Total | 1 |
| Bedrooms Above Ground | 1 |
| Bedrooms Total | 1 |
| Age | 6 To 10 Years |
| Amenities | Exercise Centre, Security/concierge, Party Room, Storage - Locker |
| Appliances | Blinds, Dishwasher, Dryer, Hood Fan, Microwave, Oven, Stove, Washer, Refrigerator |
| Cooling Type | Central Air Conditioning |
| Exterior Finish | Brick |
| Flooring Type | Wood |
| Heating Fuel | Natural Gas |
| Heating Type | Heat Pump |
| Type | Apartment |
Parking
| No Garage |
Land
| Acreage | No |
Rooms
| Level | Type | Length | Width | Dimensions |
|---|---|---|---|---|
| Flat | Living Room | 4.88 m | 3.64 m | 4.88 m x 3.64 m |
| Flat | Dining Room | 4.88 m | 3.64 m | 4.88 m x 3.64 m |
| Flat | Kitchen | 3.3 m | 1.52 m | 3.3 m x 1.52 m |
| Flat | Bedroom | 3.14 m | 3.15 m | 3.14 m x 3.15 m |
| Flat | Study | 1.29 m | 1.22 m | 1.29 m x 1.22 m |
Contact Us
Contact us for more information
Sara Rowshanbin
Broker
www.chestnutpark.com/
ca.linkedin.com/pub/sara-rowshanbin/44/6bb/979
1300 Yonge St Ground Flr
Toronto, Ontario M4T 1X3
(416) 925-9191
(416) 925-3935
www.chestnutpark.com/











































