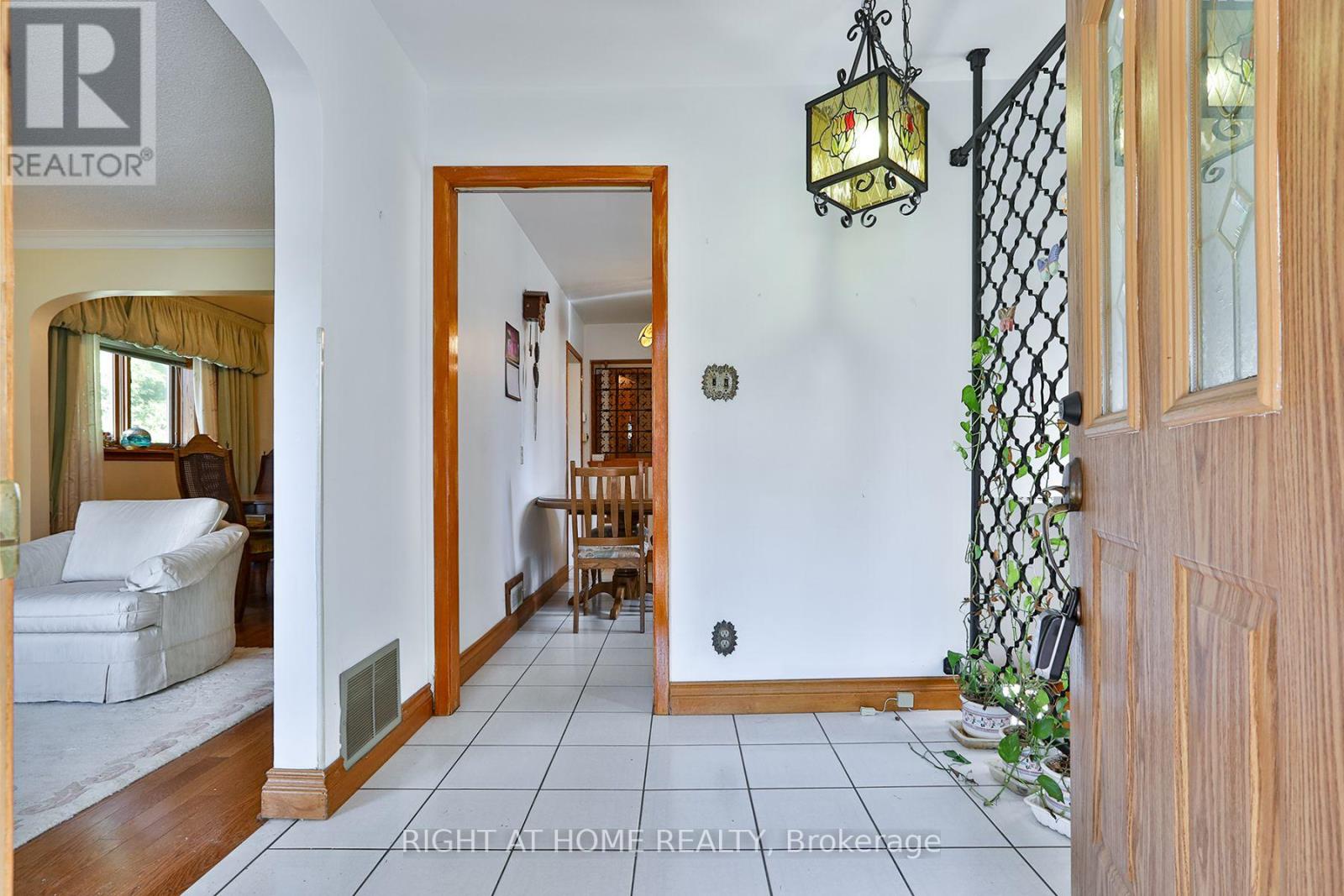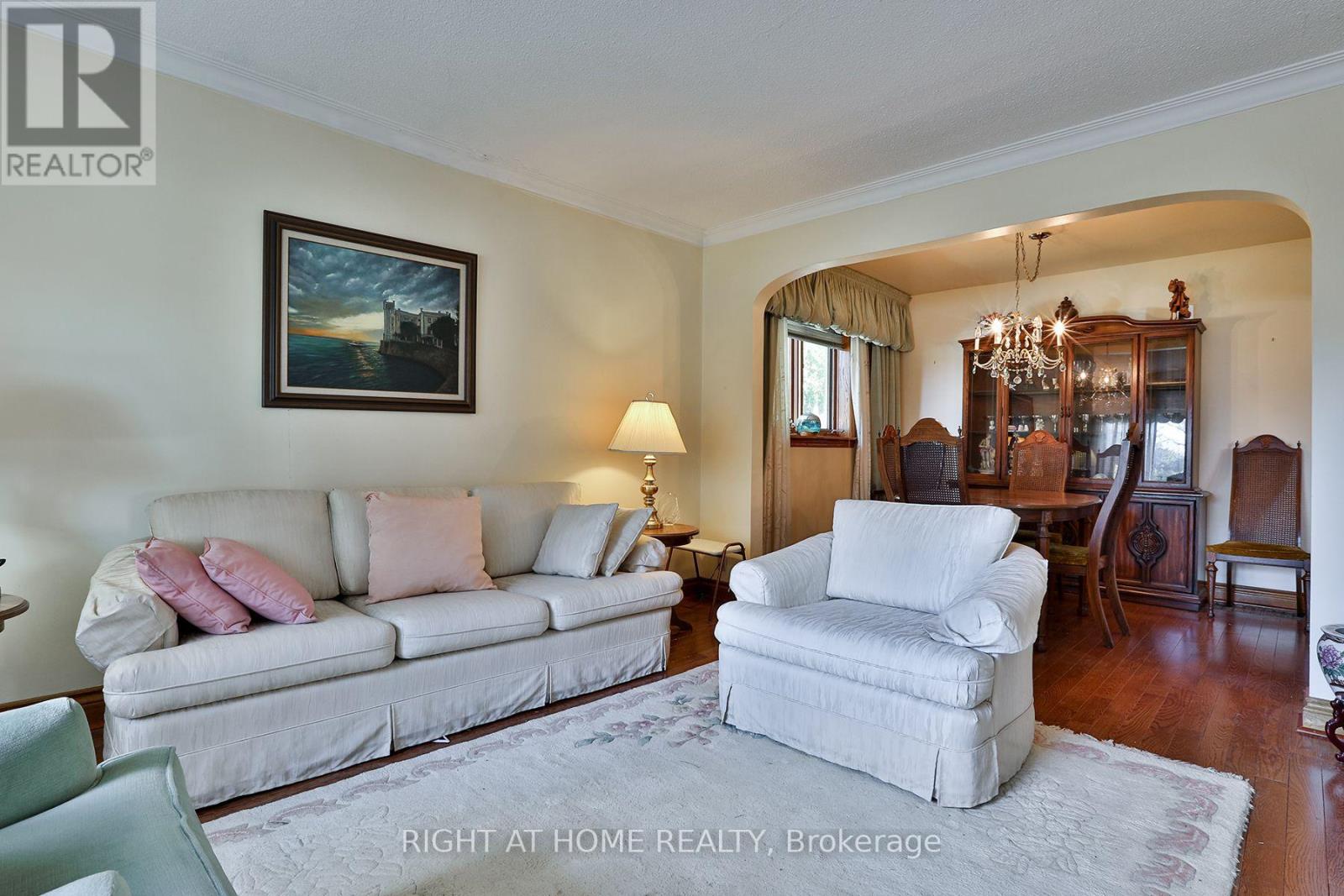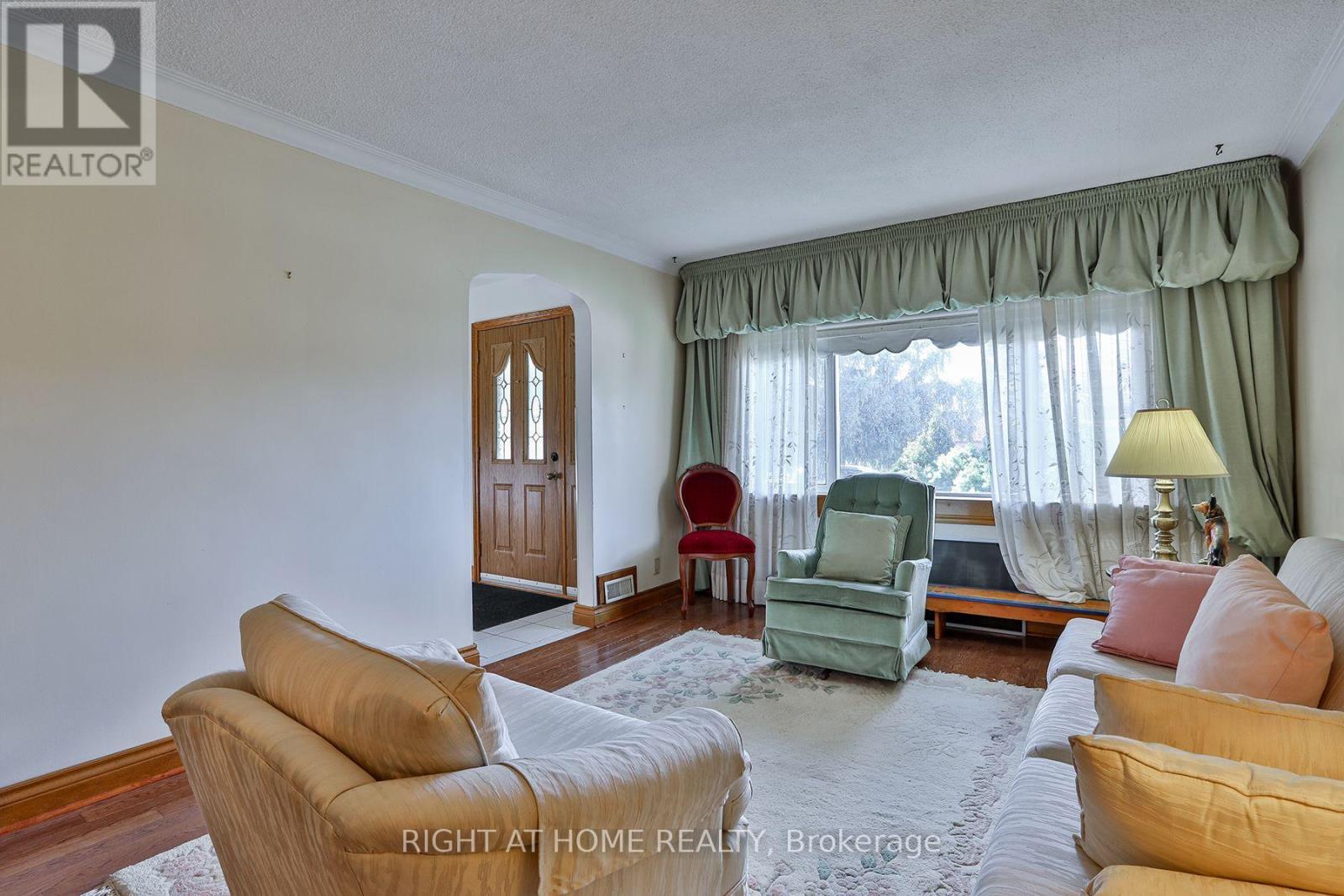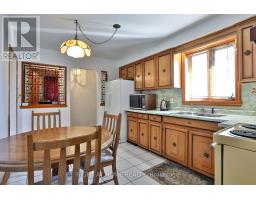8 Edison Circle Toronto, Ontario M6L 2L4
$1,199,000
WELCOME TO 8 EDISON CIRCLE. This rare opportunity is situated in a quiet, family-friendly Cul de Sac in the highly desirable community of Maple Leaf. Set on a generous 45 x160 ft lot, this charming bungalow is perfect for those looking to renovate, rebuild, or simply add your personal touches. Highlights include a separate back entrance, oversized garage, and a spacious backyard with endless potential. Conveniently located near major highways, Humber Hospital and shopping. Don't Miss out! (id:50886)
Property Details
| MLS® Number | W12097826 |
| Property Type | Single Family |
| Community Name | Maple Leaf |
| Parking Space Total | 6 |
Building
| Bathroom Total | 2 |
| Bedrooms Above Ground | 2 |
| Bedrooms Total | 2 |
| Amenities | Fireplace(s) |
| Appliances | Central Vacuum, Water Heater, Dryer, Stove, Washer, Window Coverings, Two Refrigerators |
| Architectural Style | Bungalow |
| Basement Development | Finished |
| Basement Features | Separate Entrance |
| Basement Type | N/a (finished) |
| Construction Style Attachment | Detached |
| Cooling Type | Central Air Conditioning |
| Exterior Finish | Brick |
| Fireplace Present | Yes |
| Flooring Type | Ceramic, Hardwood, Carpeted |
| Foundation Type | Block |
| Heating Fuel | Natural Gas |
| Heating Type | Forced Air |
| Stories Total | 1 |
| Size Interior | 700 - 1,100 Ft2 |
| Type | House |
| Utility Water | Municipal Water |
Parking
| Detached Garage | |
| Garage |
Land
| Acreage | No |
| Sewer | Sanitary Sewer |
| Size Depth | 160 Ft |
| Size Frontage | 45 Ft |
| Size Irregular | 45 X 160 Ft |
| Size Total Text | 45 X 160 Ft |
Rooms
| Level | Type | Length | Width | Dimensions |
|---|---|---|---|---|
| Basement | Utility Room | 3.96 m | 3.4 m | 3.96 m x 3.4 m |
| Basement | Cold Room | 2.74 m | 0.91 m | 2.74 m x 0.91 m |
| Basement | Kitchen | 4.88 m | 2.54 m | 4.88 m x 2.54 m |
| Basement | Dining Room | 6.4 m | 3.2 m | 6.4 m x 3.2 m |
| Basement | Recreational, Games Room | 3.4 m | 2.9 m | 3.4 m x 2.9 m |
| Main Level | Foyer | 1.83 m | 2.13 m | 1.83 m x 2.13 m |
| Main Level | Living Room | 4.27 m | 3.35 m | 4.27 m x 3.35 m |
| Main Level | Dining Room | 2.44 m | 3.35 m | 2.44 m x 3.35 m |
| Main Level | Kitchen | 3.96 m | 2.74 m | 3.96 m x 2.74 m |
| Main Level | Primary Bedroom | 4.27 m | 2.74 m | 4.27 m x 2.74 m |
| Main Level | Bedroom 2 | 3.35 m | 2.74 m | 3.35 m x 2.74 m |
| Main Level | Office | 3.35 m | 2.74 m | 3.35 m x 2.74 m |
https://www.realtor.ca/real-estate/28201410/8-edison-circle-toronto-maple-leaf-maple-leaf
Contact Us
Contact us for more information
Elvis Paul Kmet
Salesperson
www.elvisrealty.com/
1396 Don Mills Rd Unit B-121
Toronto, Ontario M3B 0A7
(416) 391-3232
(416) 391-0319
www.rightathomerealty.com/
Olivia Zugna
Salesperson
1396 Don Mills Rd Unit B-121
Toronto, Ontario M3B 0A7
(416) 391-3232
(416) 391-0319
www.rightathomerealty.com/









































