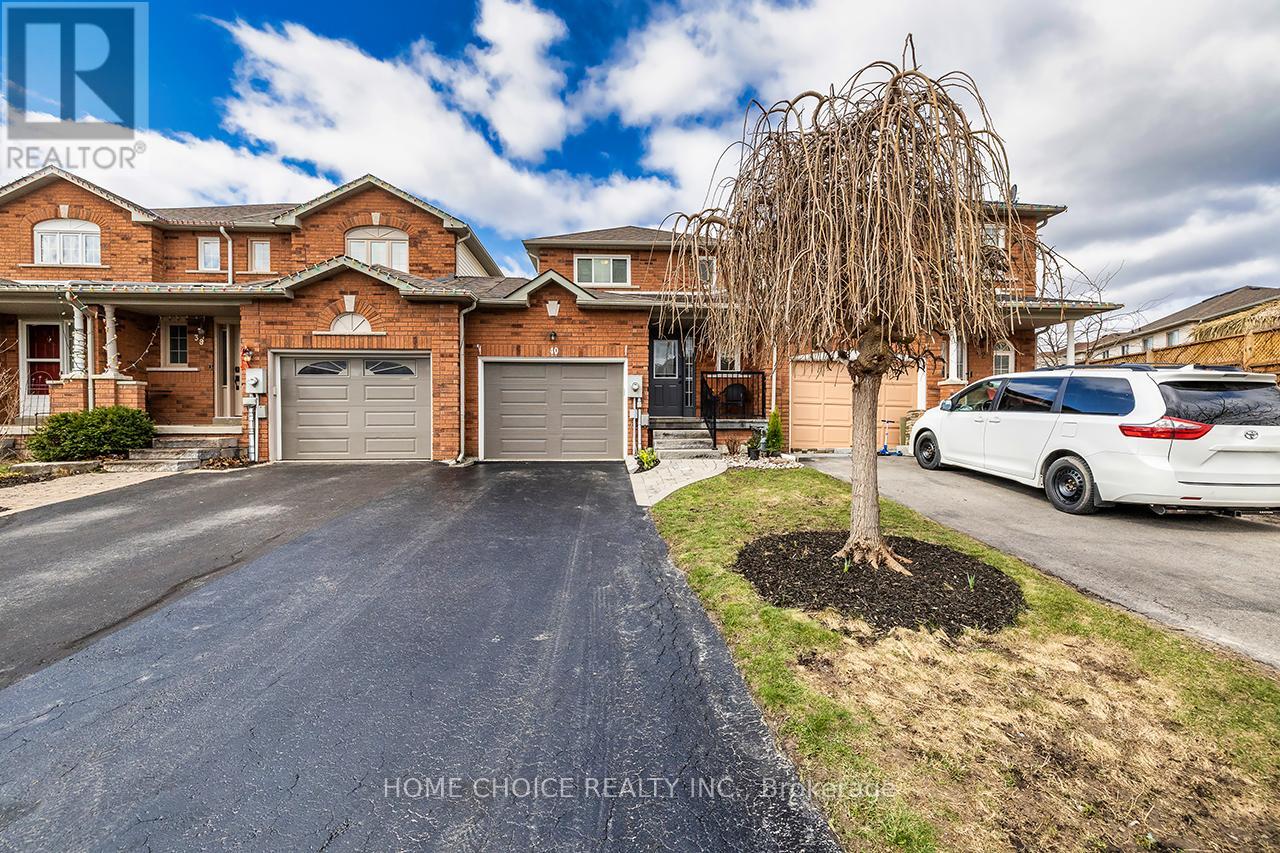40 Somerscales Drive Clarington, Ontario L1C 5B7
$599,900
Must See! Fully Renovated Home In Well Sought Family Area Of Bowmanville North. Close To Schools, Public Transit, Park & Shopping. Features No Common Wall With Neighbor As Home Is Almost Detached. Updates include; Kitchen (25), New Stainless Appliances Kitchen (25), Main Floor Flooring Laminate (25), Freshly Painted (25), 2nd Floor Flooring equipped with brand new carpeting (25), Roof (14), Vinyl Windows (13), 2pc bath (25), 4 pc Bath (25), Bsmnt Broadloom (25) & Pot Lights (25). Don't miss your opportunity today! (id:50886)
Open House
This property has open houses!
2:00 pm
Ends at:4:00 pm
Property Details
| MLS® Number | E12097765 |
| Property Type | Single Family |
| Community Name | Bowmanville |
| Amenities Near By | Park, Public Transit, Schools |
| Parking Space Total | 4 |
| Structure | Deck |
Building
| Bathroom Total | 2 |
| Bedrooms Above Ground | 3 |
| Bedrooms Total | 3 |
| Age | 16 To 30 Years |
| Appliances | Water Heater, Water Meter, Dishwasher, Dryer, Stove, Washer, Window Coverings, Refrigerator |
| Basement Development | Finished |
| Basement Type | N/a (finished) |
| Construction Style Attachment | Attached |
| Cooling Type | Central Air Conditioning |
| Exterior Finish | Brick, Vinyl Siding |
| Fire Protection | Smoke Detectors |
| Flooring Type | Laminate, Carpeted |
| Foundation Type | Poured Concrete |
| Half Bath Total | 1 |
| Heating Fuel | Natural Gas |
| Heating Type | Forced Air |
| Stories Total | 2 |
| Size Interior | 700 - 1,100 Ft2 |
| Type | Row / Townhouse |
| Utility Water | Municipal Water |
Parking
| Attached Garage | |
| Garage |
Land
| Acreage | No |
| Land Amenities | Park, Public Transit, Schools |
| Sewer | Sanitary Sewer |
| Size Depth | 114 Ft ,9 In |
| Size Frontage | 22 Ft ,2 In |
| Size Irregular | 22.2 X 114.8 Ft |
| Size Total Text | 22.2 X 114.8 Ft|under 1/2 Acre |
| Zoning Description | Residential |
Rooms
| Level | Type | Length | Width | Dimensions |
|---|---|---|---|---|
| Second Level | Primary Bedroom | 3.25 m | 2.7 m | 3.25 m x 2.7 m |
| Second Level | Bedroom 2 | 2.75 m | 2.6 m | 2.75 m x 2.6 m |
| Second Level | Bedroom 3 | 2.55 m | 2.45 m | 2.55 m x 2.45 m |
| Basement | Recreational, Games Room | 6.35 m | 3.9 m | 6.35 m x 3.9 m |
| Main Level | Living Room | 3.05 m | 2.95 m | 3.05 m x 2.95 m |
| Main Level | Dining Room | 4.1 m | 2.05 m | 4.1 m x 2.05 m |
| Main Level | Kitchen | 2.75 m | 2.65 m | 2.75 m x 2.65 m |
Utilities
| Cable | Installed |
| Sewer | Installed |
https://www.realtor.ca/real-estate/28201373/40-somerscales-drive-clarington-bowmanville-bowmanville
Contact Us
Contact us for more information
Derek Hooper
Salesperson
www.realpropertyone.com/
www.facebook.com/derekwhooper?ref=br_rs&fref=browse_search
ca.linkedin.com/pub/derek-hooper/43/b2/6a7
(647) 660-1499
www.homechoicerealty.ca/



































































