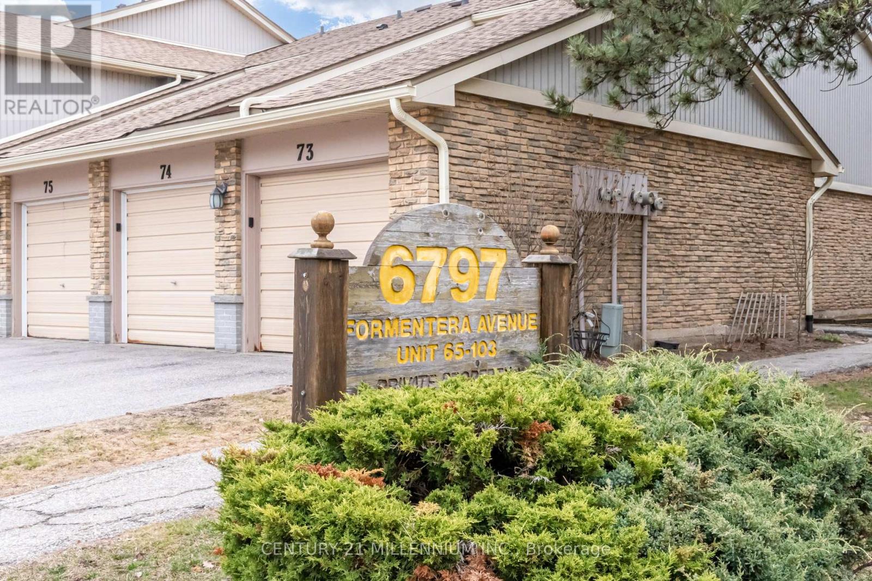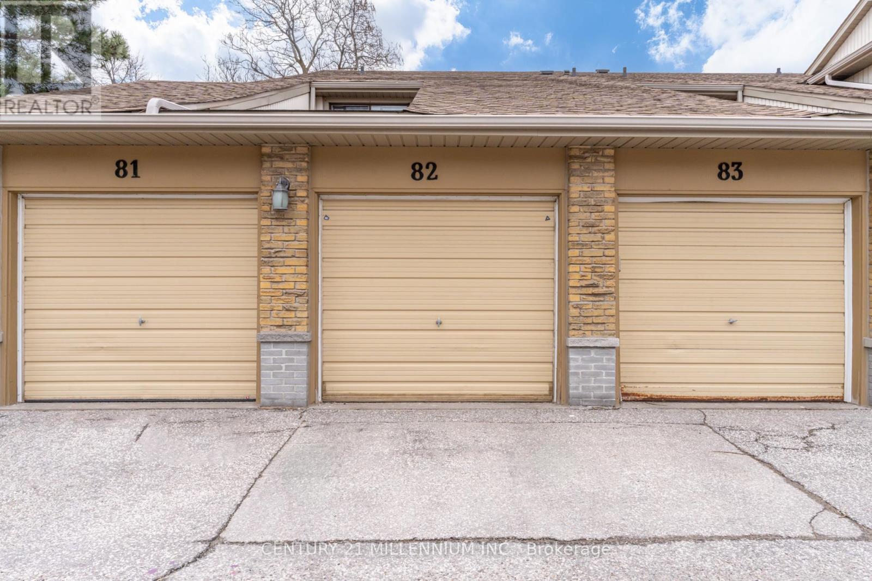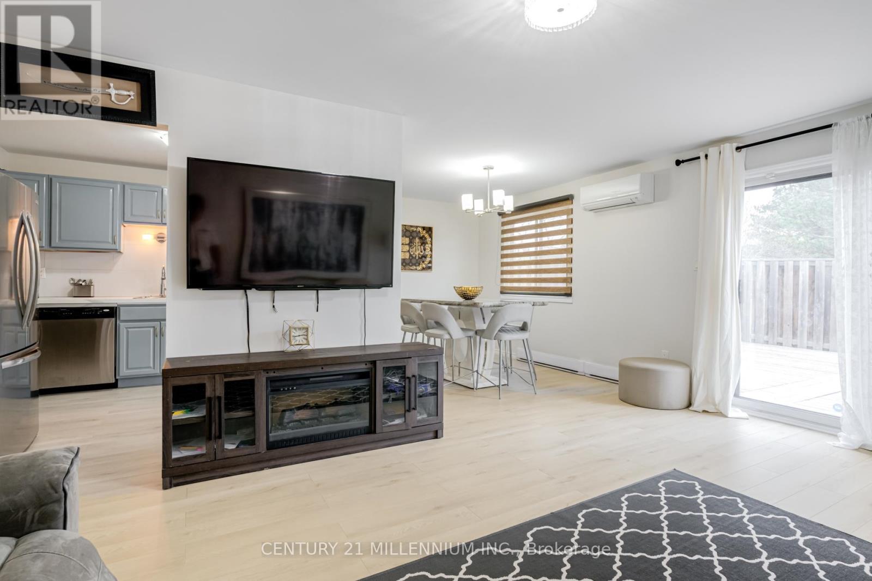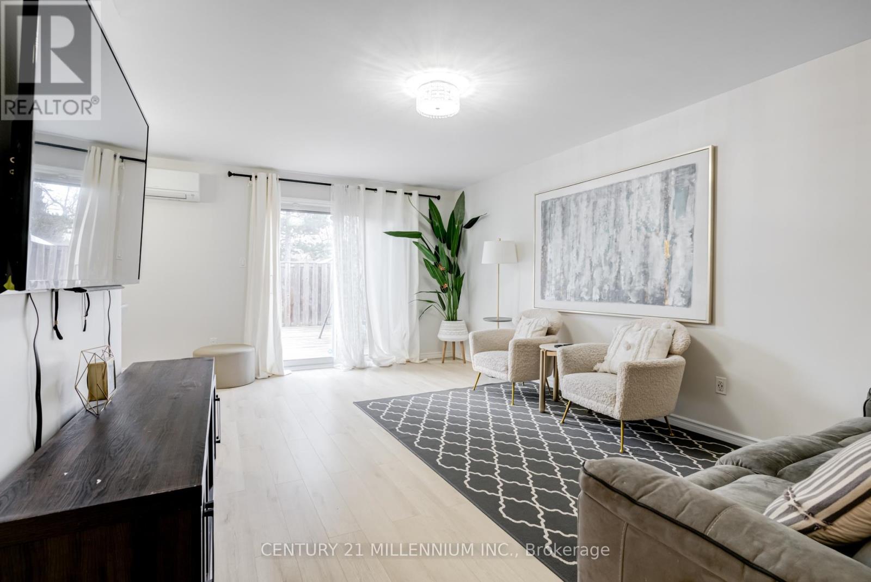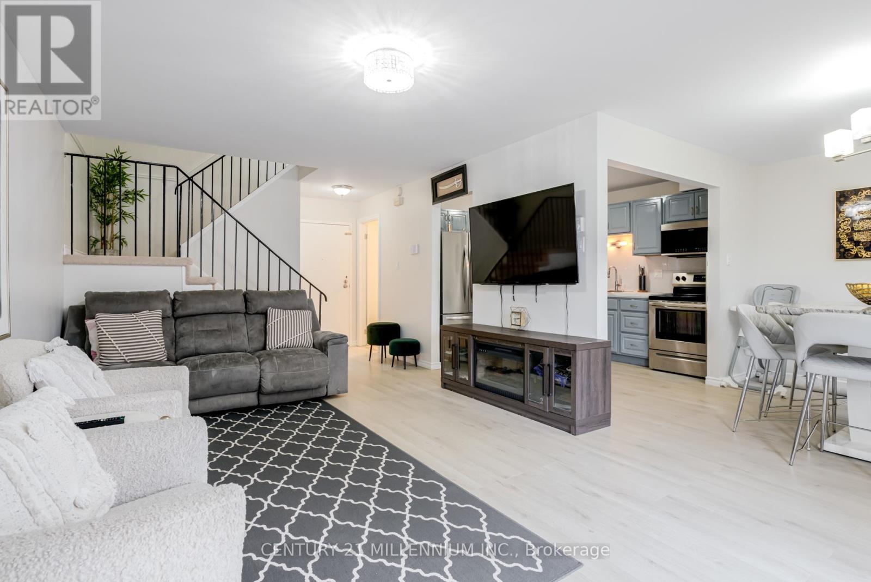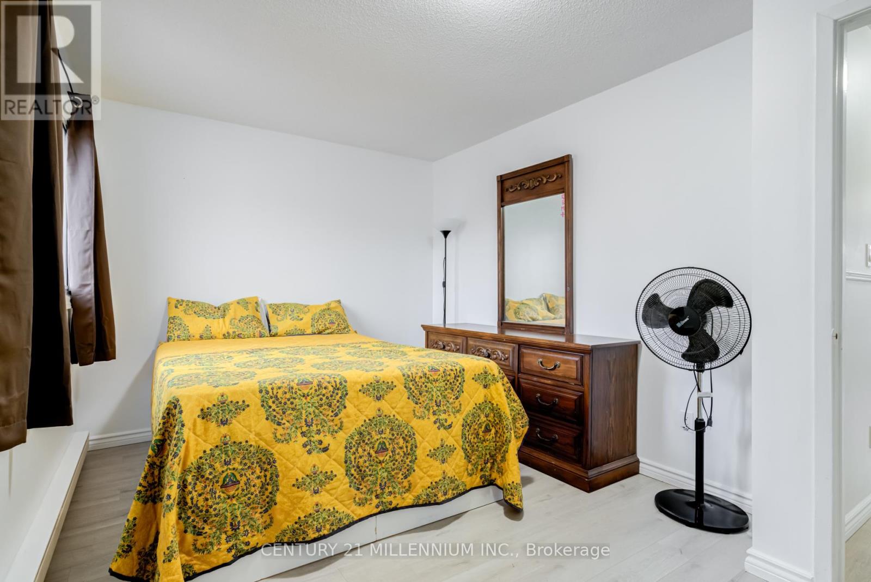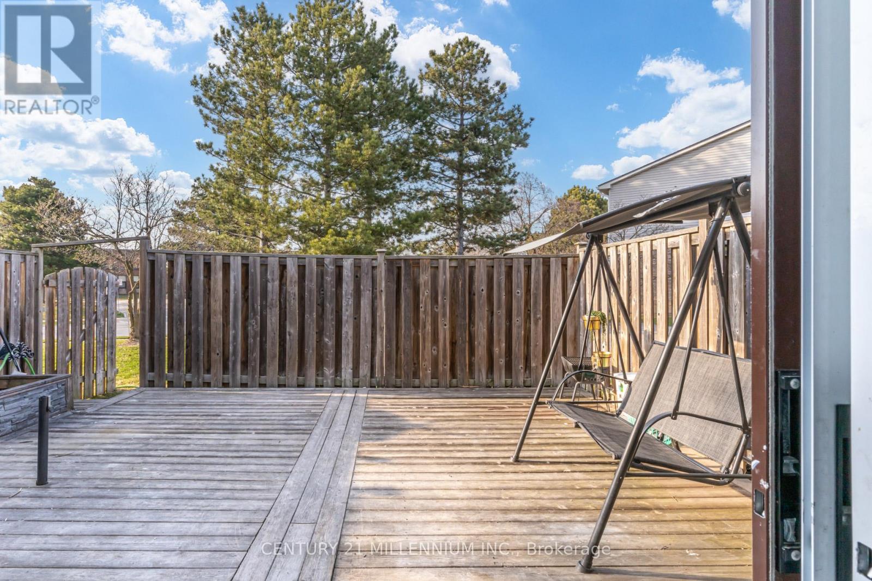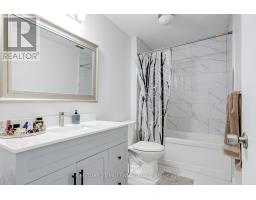82 - 6797 Formentera Avenue Mississauga, Ontario L5N 2L6
$689,000Maintenance, Common Area Maintenance, Insurance, Water, Parking, Cable TV
$613.96 Monthly
Maintenance, Common Area Maintenance, Insurance, Water, Parking, Cable TV
$613.96 MonthlyAbsolutely Gorgeous 3 Bdrms, 2 Baths In A High Demand Neighbourhood. Newly Renovated Kitchen With Fridge, Stove, B/I Dishwasher. Located Close To 401, 403 + 407, Schools And Park And Meadowvale Comm. Center. Spacious Living Room & Dining Area Great For Family Time & Entertaining. Large Kitchen With Breakfast Area, Stainless Steel Appliances & Abundance Of Counter Space. 3 Large Size Bedrooms, Perfect For A Growing Family. Walk Out To Fully Fenced Private Backyard Oasis (No Homes Immediately To Rear). Laminate Flooring On Main Floor & 2nd Level. Large Size Windows With Abundance Of Natural Light. Contemporary Light Fixtures Throughout. Main & Upper Level Freshly Painted. Enjoy Walks Through Trail Located Right Behind Home. Excellent Daycares & Schools In Very Close Proximity - Great For A Family With Children. 2 Min Drive To Meadowvale Go Station. Short Walk To Meadowvale Community Centre & Meadowvale Town Centre. Nearby To Transit Miway Terminal - Only 1Bus To Ttc Subway. Close By To Park And Tennis Court. (id:50886)
Property Details
| MLS® Number | W12099950 |
| Property Type | Single Family |
| Community Name | Meadowvale |
| Community Features | Pet Restrictions |
| Parking Space Total | 2 |
Building
| Bathroom Total | 2 |
| Bedrooms Above Ground | 3 |
| Bedrooms Total | 3 |
| Appliances | Window Coverings |
| Exterior Finish | Aluminum Siding |
| Half Bath Total | 1 |
| Heating Fuel | Electric |
| Heating Type | Heat Pump |
| Stories Total | 2 |
| Size Interior | 1,200 - 1,399 Ft2 |
| Type | Row / Townhouse |
Parking
| Attached Garage | |
| Garage |
Land
| Acreage | No |
Rooms
| Level | Type | Length | Width | Dimensions |
|---|---|---|---|---|
| Second Level | Primary Bedroom | 5.8 m | 3.74 m | 5.8 m x 3.74 m |
| Second Level | Bedroom 2 | 5.55 m | 3.3 m | 5.55 m x 3.3 m |
| Second Level | Bedroom 3 | 4.37 m | 3.28 m | 4.37 m x 3.28 m |
| Second Level | Laundry Room | 1.9 m | 1.67 m | 1.9 m x 1.67 m |
| Ground Level | Kitchen | 3.65 m | 2.8 m | 3.65 m x 2.8 m |
| Ground Level | Dining Room | 3.1 m | 3 m | 3.1 m x 3 m |
| Ground Level | Living Room | 5.67 m | 3.87 m | 5.67 m x 3.87 m |
Contact Us
Contact us for more information
Tania Suman
Broker
181 Queen St East
Brampton, Ontario L6W 2B3
(905) 450-8300
www.c21m.ca/

