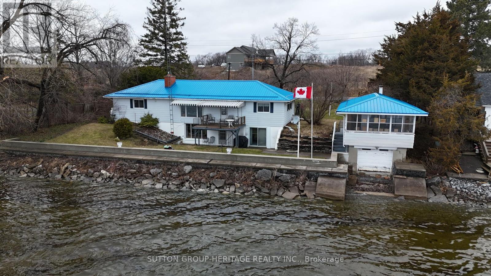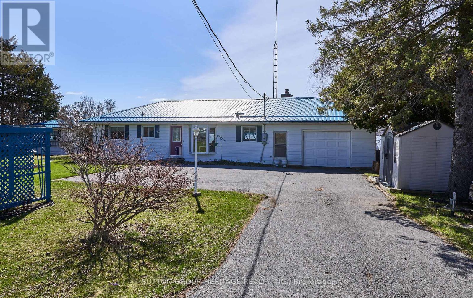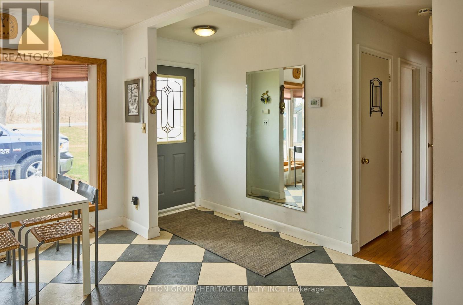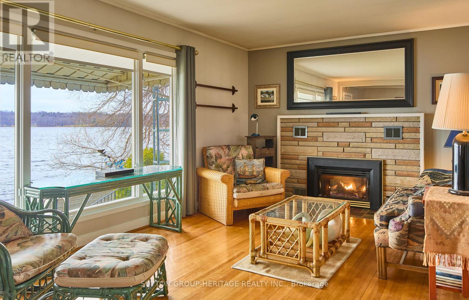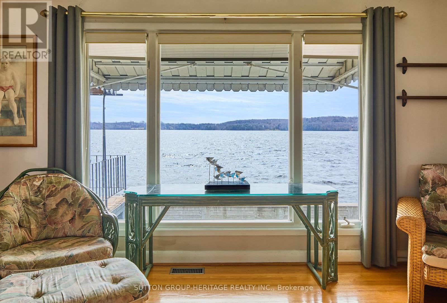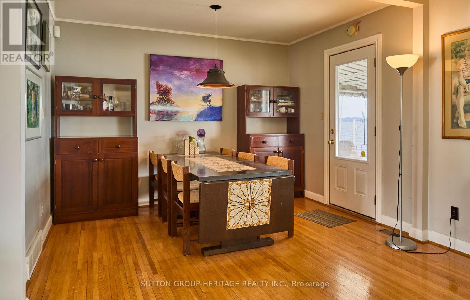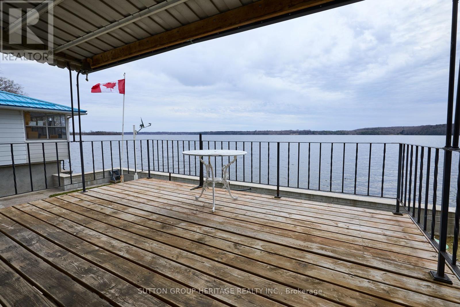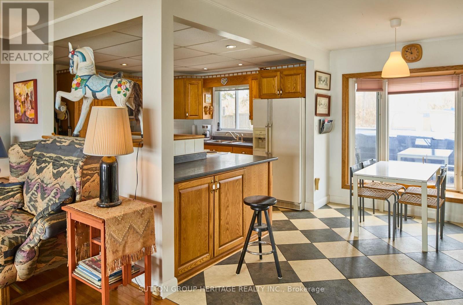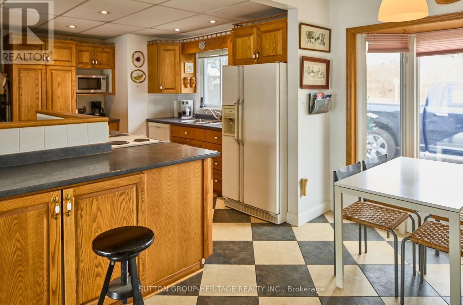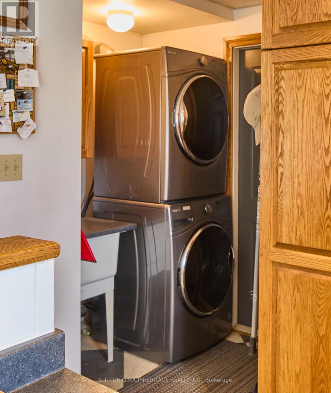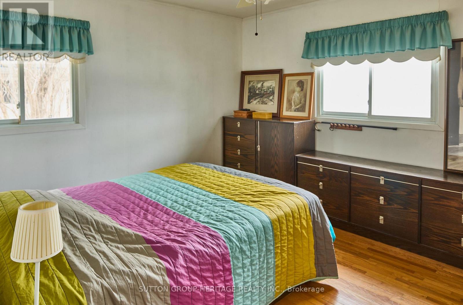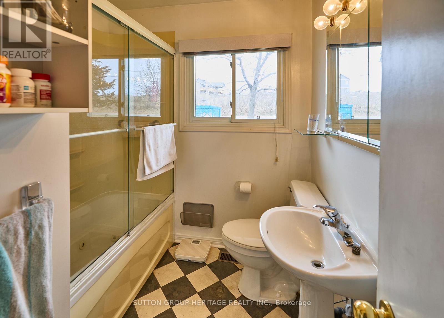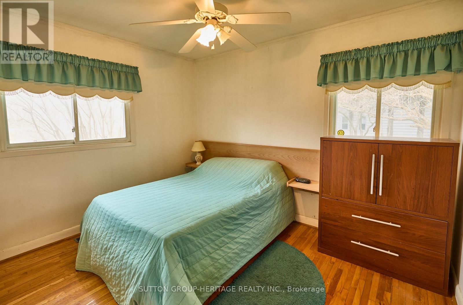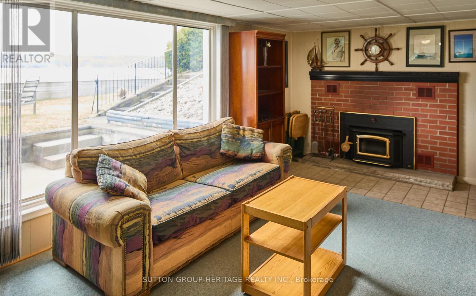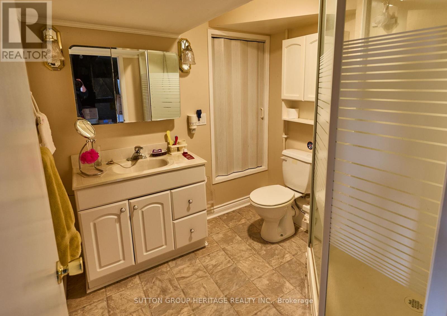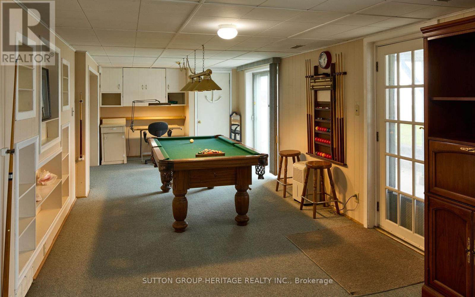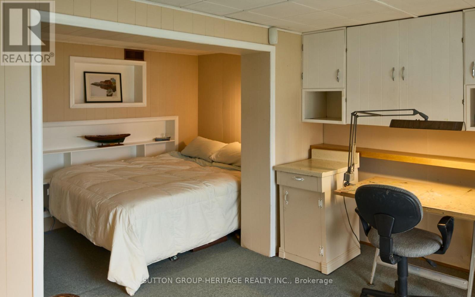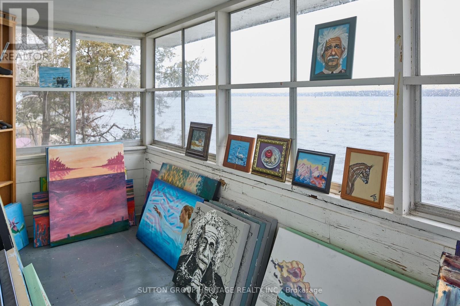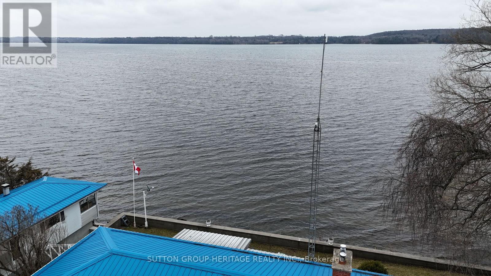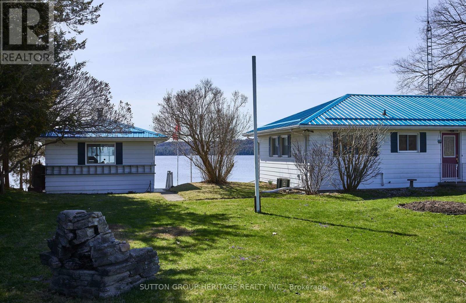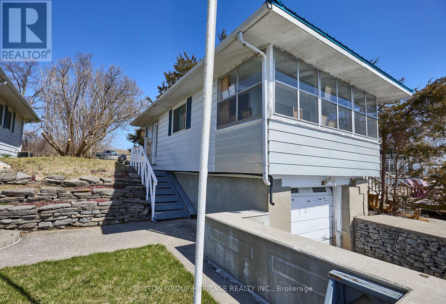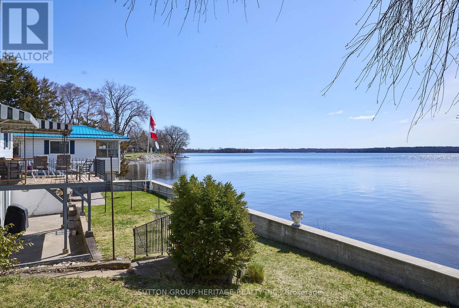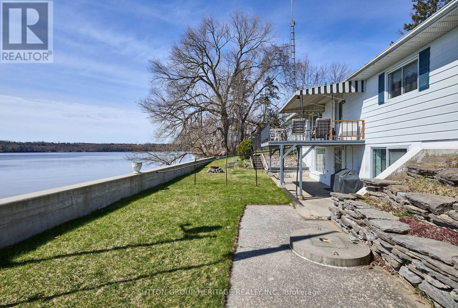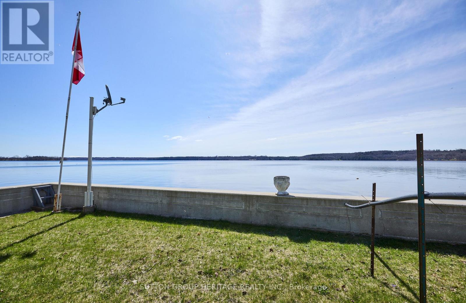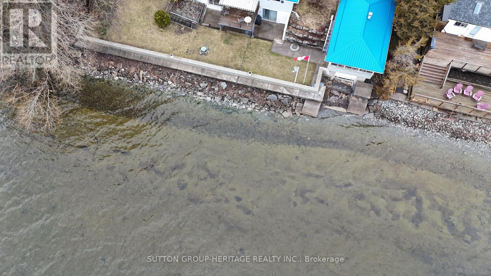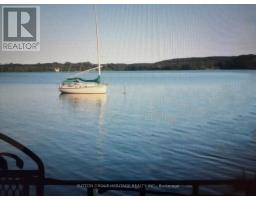11056 Loyalist Parkway Greater Napanee, Ontario K0H 1G0
$649,999
Welcome to 11056 Loyalist Parkway A Rare Waterfront Offering in Greater Napanee! This waterfront home is a true hidden gem, offering stunning southern views and a detached two level boathouse, all nestled along the picturesque shores of The Bay of Quinte. Perfectly designed for both everyday comfort and lakeside entertaining! Step inside to discover a bright and airy open-concept eat in kitchen with captivating water views, seamlessly flowing into a cozy living room, with the comfort of a gas fireplace to keep you warm on those cooler nights. The dining area features a walkout to a covered deck, ideal for morning coffee, evening drinks, or simply soaking in the serene surroundings. With 2+1 bedrooms, two bathrooms, a 1.5-car garage, and an extra-large driveway, this home offers space, function, and versatility for a variety of lifestyles. The finished walk-out basement adds an extra layer of living space, complete with a wood burning fireplace, a billiards table for entertaining, an additional bedroom nook, ample storage, and direct access to the backyard patio making it the perfect extension of your indoor-outdoor lifestyle. In the backyard, you'll find a reinforced sea wall that offers peace of mind from storm surge, while the detached two-level boathouse expands your waterfront possibilities. The upper level includes a sun-filled workshop and a relaxing sunroom, while the lower level provides secure boat storage with direct water access ideal for boating enthusiasts, hobbyists, or those seeking a creative space. Also a Boat Mooring is located in the water to secure larger vessels. Located just minutes from the Glenora Ferry, Lake on The Mountain Provincial Park, only a short scenic drive to both Napanee and Picton. This home offers a blend of tranquility, convenience, and waterfront living. Whether you're looking for a year-round residence or a lakeside retreat (id:50886)
Property Details
| MLS® Number | X12096972 |
| Property Type | Single Family |
| Community Name | 58 - Greater Napanee |
| Easement | Unknown, None |
| Equipment Type | Water Heater - Propane, Water Heater, Propane Tank, Water Softener |
| Parking Space Total | 8 |
| Rental Equipment Type | Water Heater - Propane, Water Heater, Propane Tank, Water Softener |
| Structure | Boathouse |
| View Type | Direct Water View |
| Water Front Type | Waterfront |
Building
| Bathroom Total | 2 |
| Bedrooms Above Ground | 2 |
| Bedrooms Below Ground | 1 |
| Bedrooms Total | 3 |
| Amenities | Fireplace(s) |
| Appliances | Garage Door Opener Remote(s), Water Heater, Water Softener, Dishwasher, Dryer, Freezer, Garage Door Opener, Microwave, Alarm System, Stove, Washer, Window Coverings, Refrigerator |
| Architectural Style | Bungalow |
| Basement Development | Finished |
| Basement Features | Walk Out |
| Basement Type | N/a (finished) |
| Construction Style Attachment | Detached |
| Cooling Type | Central Air Conditioning |
| Exterior Finish | Aluminum Siding |
| Fire Protection | Smoke Detectors |
| Fireplace Present | Yes |
| Foundation Type | Block |
| Heating Fuel | Propane |
| Heating Type | Forced Air |
| Stories Total | 1 |
| Size Interior | 700 - 1,100 Ft2 |
| Type | House |
| Utility Water | Dug Well |
Parking
| Attached Garage | |
| Garage |
Land
| Access Type | Year-round Access |
| Acreage | No |
| Sewer | Septic System |
| Size Depth | 116 Ft ,1 In |
| Size Frontage | 119 Ft ,8 In |
| Size Irregular | 119.7 X 116.1 Ft |
| Size Total Text | 119.7 X 116.1 Ft |
Rooms
| Level | Type | Length | Width | Dimensions |
|---|---|---|---|---|
| Basement | Recreational, Games Room | 12.09 m | 4.32 m | 12.09 m x 4.32 m |
| Basement | Bedroom 3 | 2.9 m | 1.78 m | 2.9 m x 1.78 m |
| Ground Level | Kitchen | 7 m | 3.29 m | 7 m x 3.29 m |
| Ground Level | Living Room | 5.37 m | 3.33 m | 5.37 m x 3.33 m |
| Ground Level | Dining Room | 3.33 m | 2.36 m | 3.33 m x 2.36 m |
| Ground Level | Bedroom | 3.7 m | 3.33 m | 3.7 m x 3.33 m |
| Ground Level | Bedroom 2 | 3.31 m | 2.68 m | 3.31 m x 2.68 m |
| Ground Level | Workshop | 7.1 m | 4.55 m | 7.1 m x 4.55 m |
| Ground Level | Sunroom | 5.55 m | 1.71 m | 5.55 m x 1.71 m |
Utilities
| Electricity | Installed |
| Sewer | Installed |
Contact Us
Contact us for more information
Jon Touw
Salesperson
www.jontouw.com/
www.facebook.com/agentjontouw/
twitter.com/AgentJonTouw
www.linkedin.com/in/agentjontouw
14 Gibbons Street
Oshawa, Ontario L1J 4X7
(905) 436-0990
(905) 436-6045

