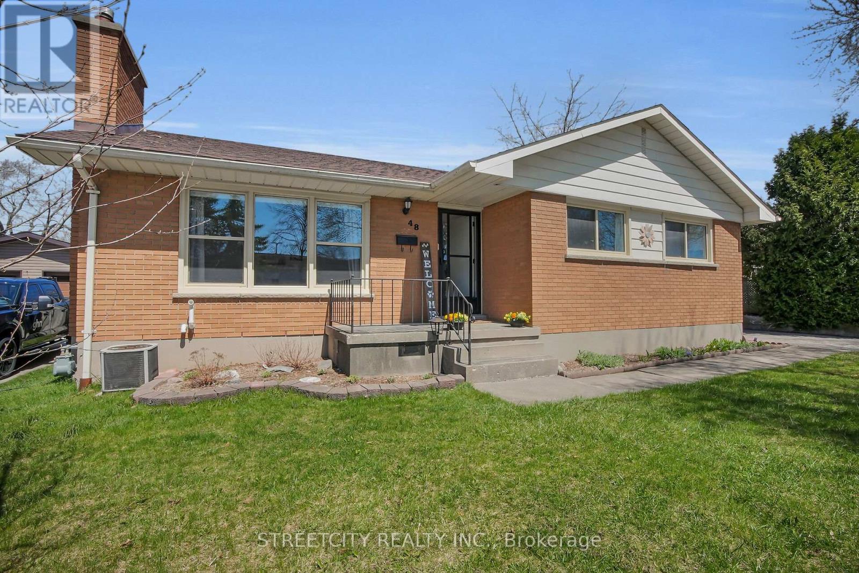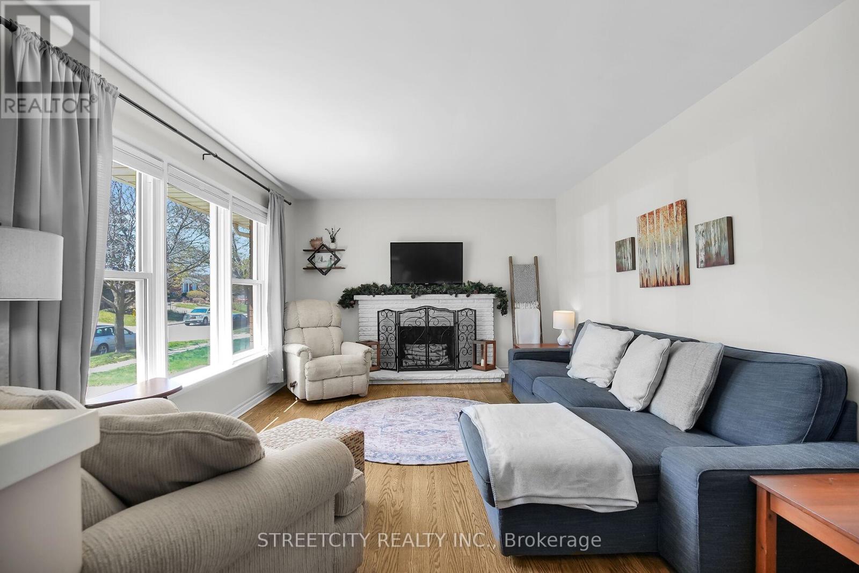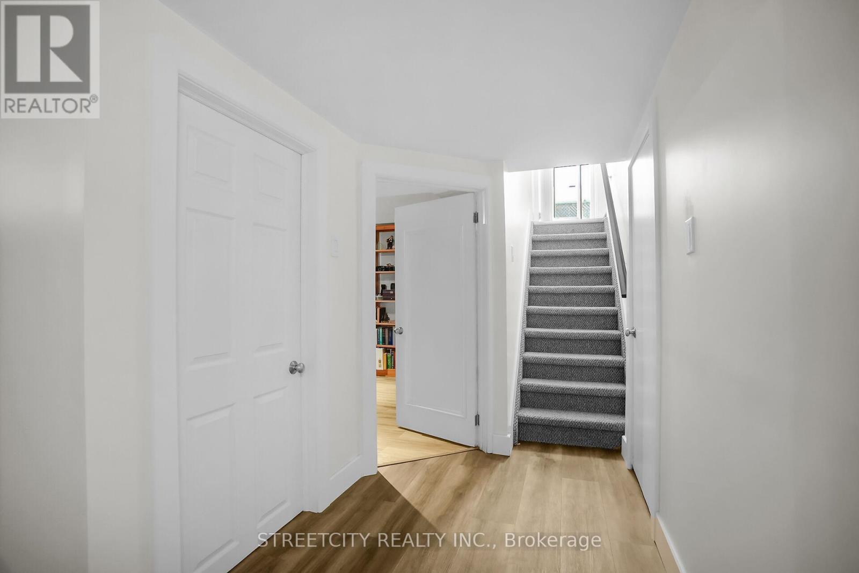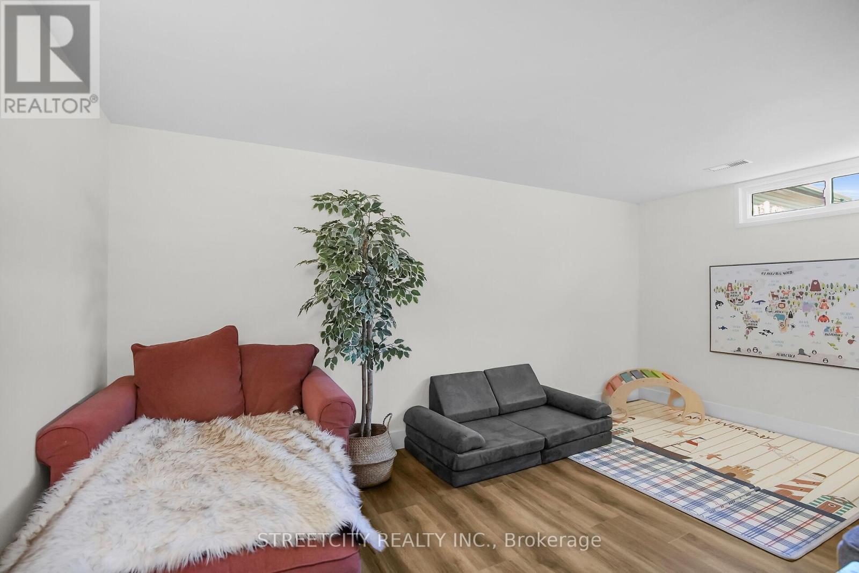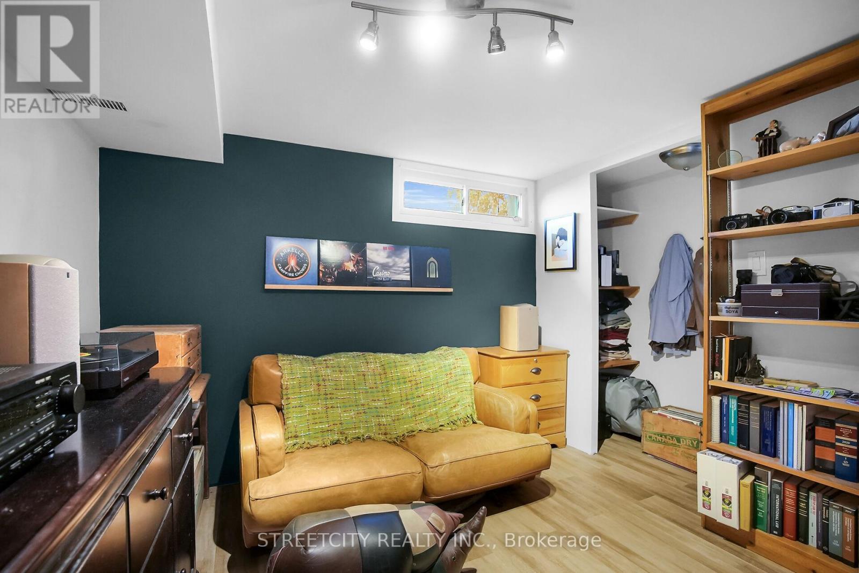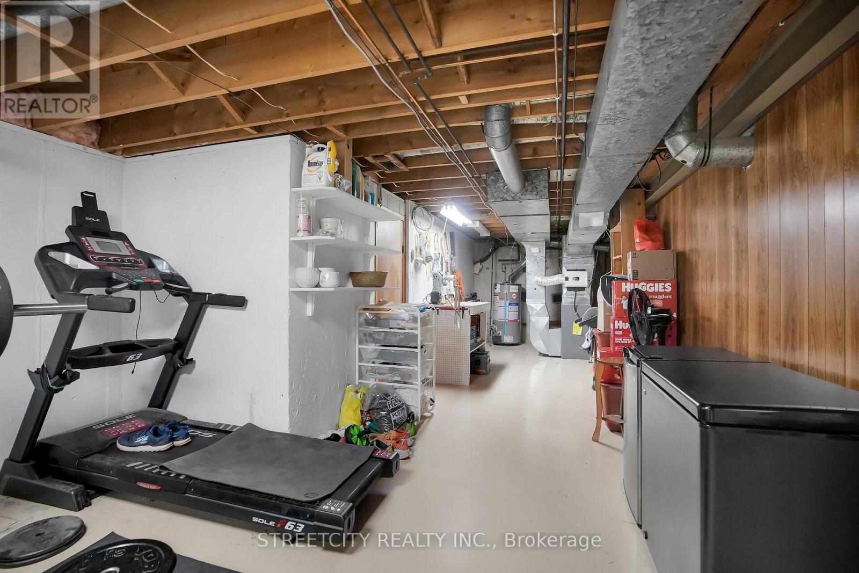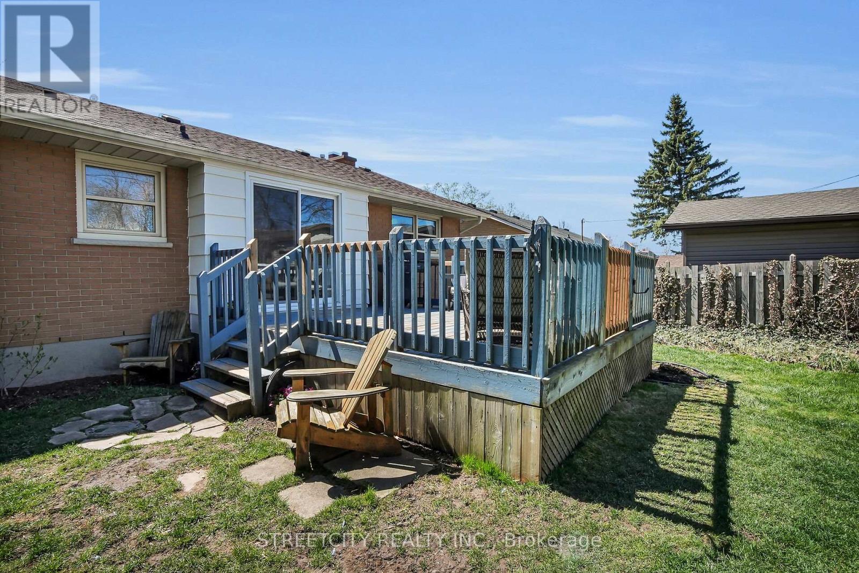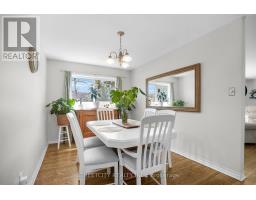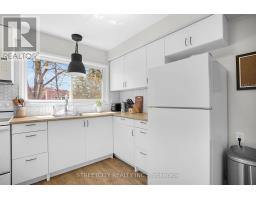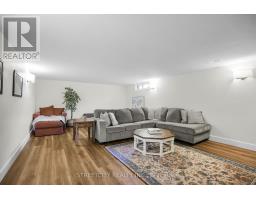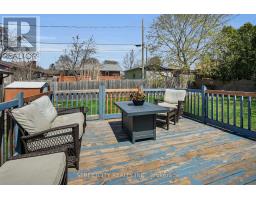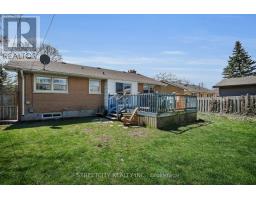48 Frontenac Road London South, Ontario N5Z 3Y3
$579,900
Welcome Home.....This well maintained and tastefully appointed Family home boasts 3 bedrooms on the main floor, hardwood flooring, a sliding door access from the second bedroom to a wonderful deck out back with Gas hook-up perfect for BBQ's or just relaxing overlooking a completely fenced in yard. The kitchen has been updated including an over-the-range Microwave, cabinets and countertops. A separate dining room is great for family meals and of course special holiday gatherings. Large principle rooms. Downstairs has a huge rec room for movie time, play time or quiet time, which ever you prefer. There is a storage closet next to the lower office area. A newly installed electrical panel Apr 2025 is in the office space. Some other highlights are: ducts were cleaned in 2023, sliding door replaced in 2021, furnace replaced in 2022, basement reno was done in 2022 and of course the close proximity to school, parks and shopping only minutes away. (id:50886)
Property Details
| MLS® Number | X12099423 |
| Property Type | Single Family |
| Community Name | South T |
| Amenities Near By | Public Transit, Schools, Park |
| Community Features | School Bus |
| Features | Wooded Area |
| Parking Space Total | 2 |
| Structure | Deck, Shed |
Building
| Bathroom Total | 1 |
| Bedrooms Above Ground | 3 |
| Bedrooms Total | 3 |
| Age | 51 To 99 Years |
| Amenities | Fireplace(s) |
| Appliances | Dryer, Microwave, Range, Stove, Washer, Refrigerator |
| Architectural Style | Bungalow |
| Basement Development | Finished |
| Basement Type | Full (finished) |
| Construction Style Attachment | Detached |
| Cooling Type | Central Air Conditioning |
| Exterior Finish | Brick |
| Fireplace Present | Yes |
| Fireplace Total | 1 |
| Foundation Type | Concrete |
| Heating Fuel | Natural Gas |
| Heating Type | Forced Air |
| Stories Total | 1 |
| Size Interior | 1,100 - 1,500 Ft2 |
| Type | House |
| Utility Water | Municipal Water |
Parking
| No Garage |
Land
| Acreage | No |
| Fence Type | Fenced Yard |
| Land Amenities | Public Transit, Schools, Park |
| Landscape Features | Landscaped |
| Sewer | Sanitary Sewer |
| Size Depth | 100 Ft ,3 In |
| Size Frontage | 60 Ft ,2 In |
| Size Irregular | 60.2 X 100.3 Ft |
| Size Total Text | 60.2 X 100.3 Ft|under 1/2 Acre |
| Zoning Description | R2-5 |
Rooms
| Level | Type | Length | Width | Dimensions |
|---|---|---|---|---|
| Basement | Utility Room | 6.19 m | 4.16 m | 6.19 m x 4.16 m |
| Basement | Recreational, Games Room | 8.35 m | 4.57 m | 8.35 m x 4.57 m |
| Basement | Office | 3.6 m | 3.3 m | 3.6 m x 3.3 m |
| Basement | Laundry Room | 5.81 m | 4.16 m | 5.81 m x 4.16 m |
| Main Level | Living Room | 4.82 m | 3.65 m | 4.82 m x 3.65 m |
| Main Level | Dining Room | 4.34 m | 2.76 m | 4.34 m x 2.76 m |
| Main Level | Kitchen | 3.78 m | 2.94 m | 3.78 m x 2.94 m |
| Main Level | Primary Bedroom | 3.65 m | 3.22 m | 3.65 m x 3.22 m |
| Main Level | Bedroom 2 | 3.22 m | 2.81 m | 3.22 m x 2.81 m |
| Main Level | Bedroom 3 | 3.63 m | 2.94 m | 3.63 m x 2.94 m |
| Main Level | Bathroom | Measurements not available |
https://www.realtor.ca/real-estate/28204854/48-frontenac-road-london-south-south-t-south-t
Contact Us
Contact us for more information
Lloyd Nordstrom
Salesperson
519 York Street
London, Ontario N6B 1R4
(519) 649-6900
Karen Nordstrom
Salesperson
519 York Street
London, Ontario N6B 1R4
(519) 649-6900

