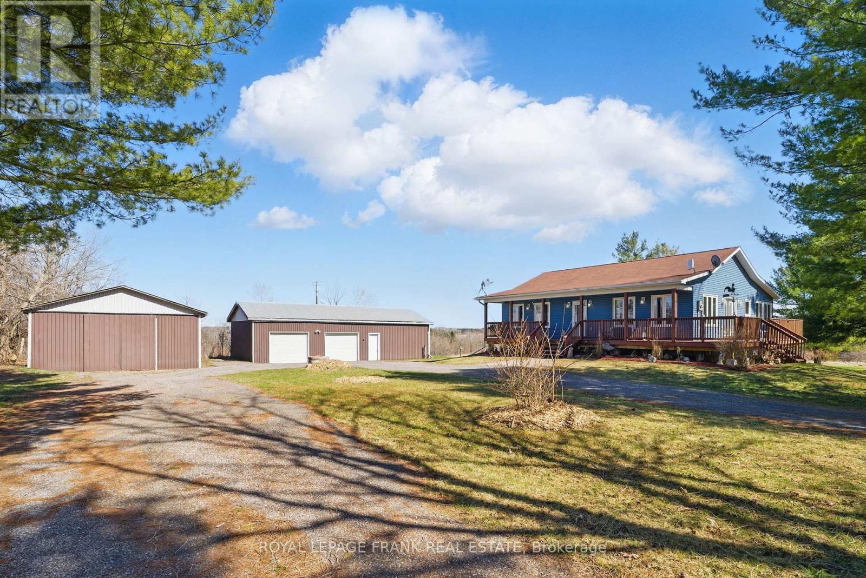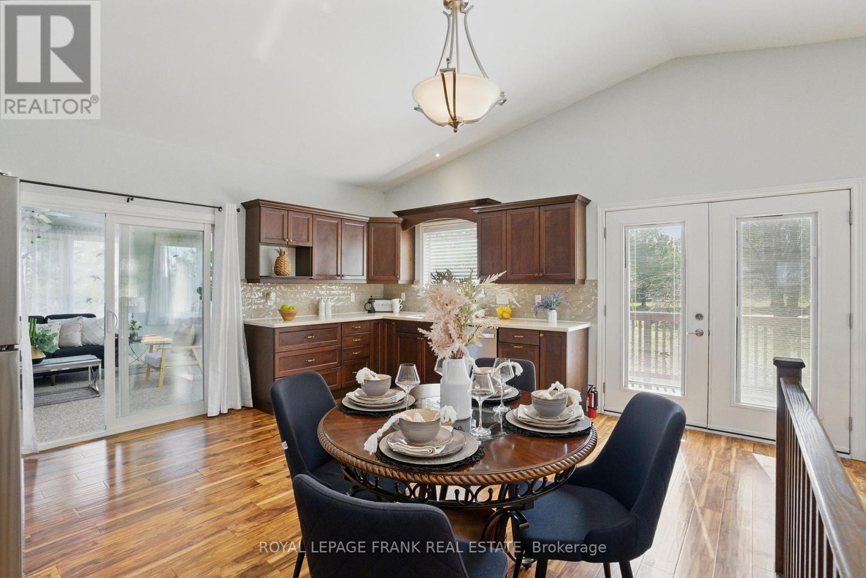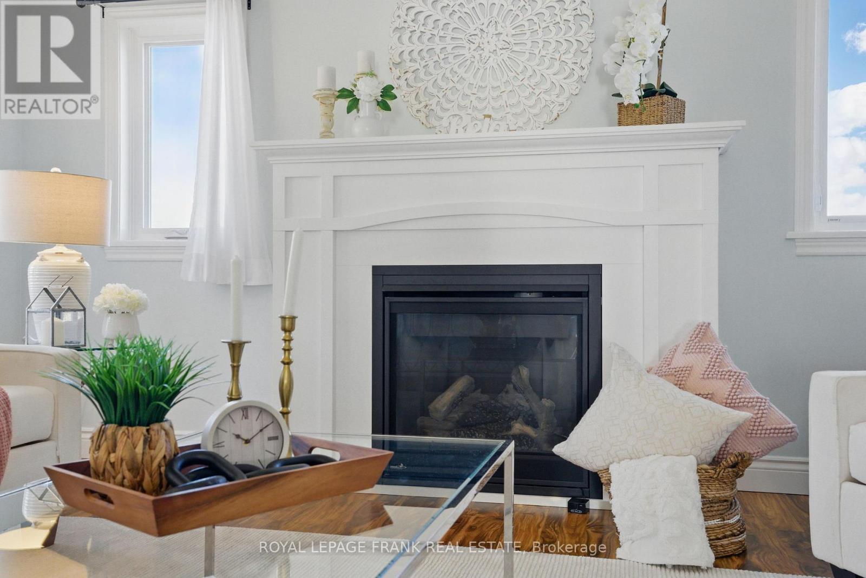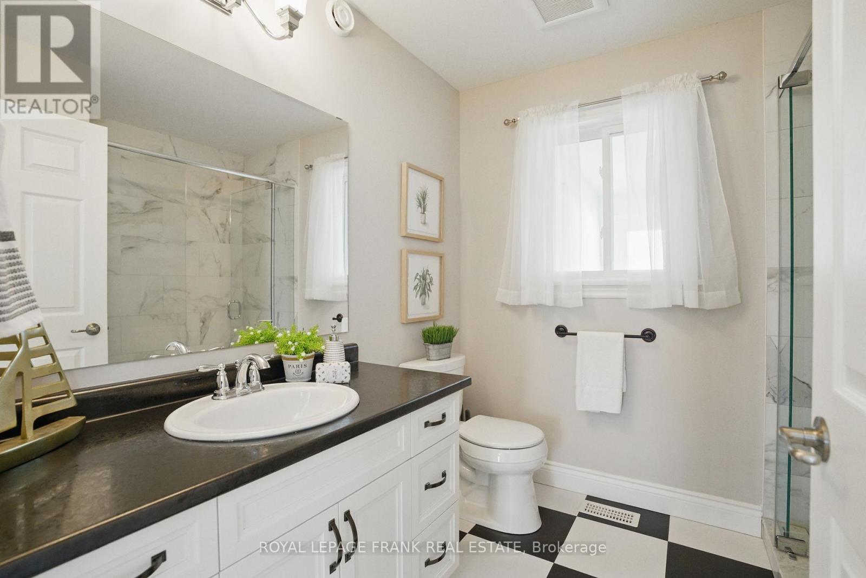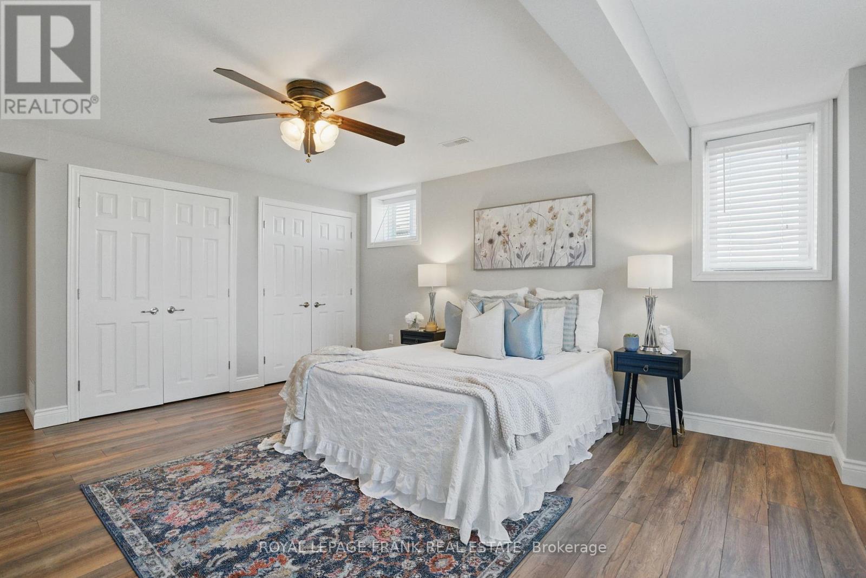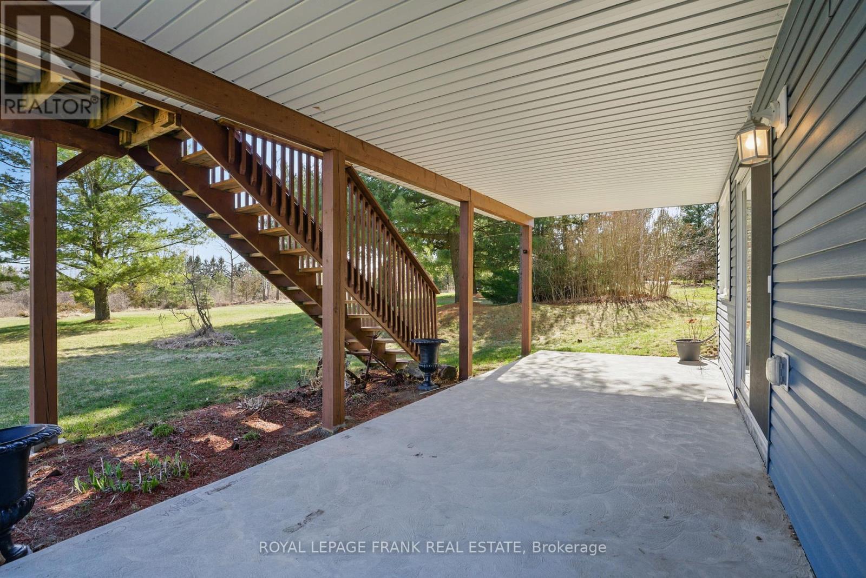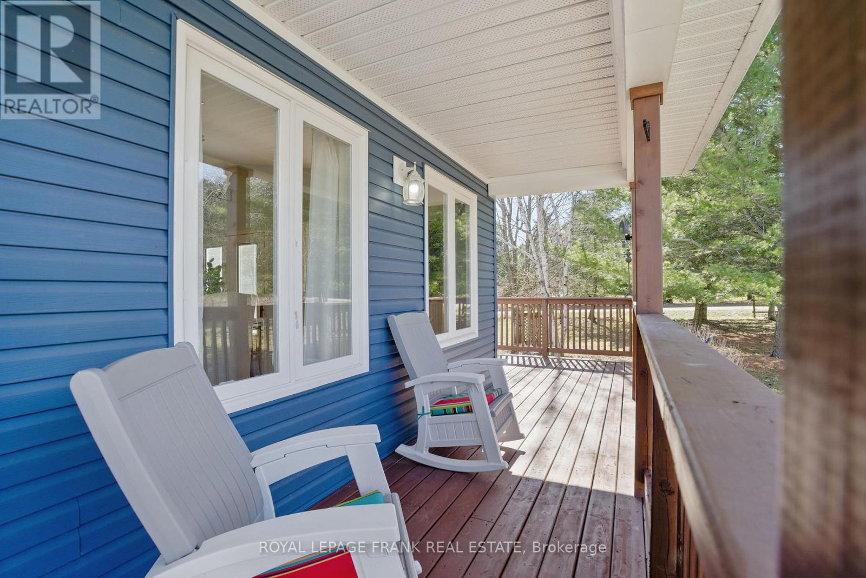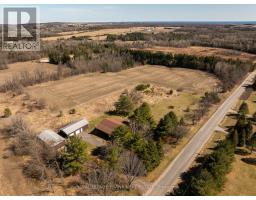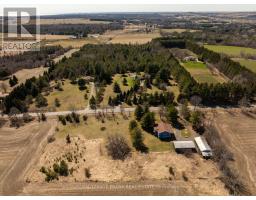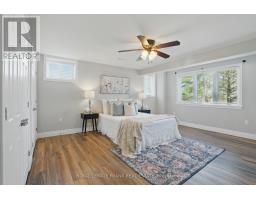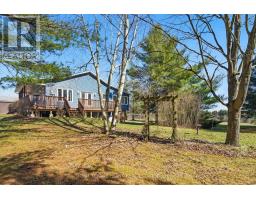3455 Stewart Road Clarington, Ontario L0A 1J0
$1,199,900
Discover the peace and beauty of rural life with this exceptional custom-built bungalow with a walkout basement, perfectly nestled on 2.5 acres of rolling hills, open farm fields, and mature trees. Located just a short drive from Highway 401, this 2016-built home offers the ideal blend of seclusion and convenience. Step inside to a thoughtfully designed open-concept main floor, where vaulted ceilings and expansive windows showcase breathtaking views in every direction. The cozy living room features a gas fireplace, seamlessly flowing into the formal dining area and an upgraded eat-in kitchen complete with granite countertops, stainless steel appliances, stylish backsplash, and custom cabinetry. Unwind in the spacious three-season sunroom accessible from both the kitchen and the primary bedroom perfect for morning coffee or evening relaxation. The walkout lower level expands your living space with a large family room, two generously sized bedrooms, and dual walkouts to the backyard. Enjoy sunsets from the comfort of your covered wraparound porch, or explore the outdoors with ease thanks to an oversized double garage and a versatile outbuilding, ideal for storage or hobbies. Whether you're seeking a peaceful retreat or a family-friendly country home with easy access to city amenities, this one-of-a-kind property offers it all. (id:50886)
Open House
This property has open houses!
2:00 pm
Ends at:4:00 pm
2:00 pm
Ends at:4:00 pm
Property Details
| MLS® Number | E12098064 |
| Property Type | Single Family |
| Community Name | Rural Clarington |
| Equipment Type | Propane Tank |
| Features | Wooded Area, Rolling |
| Parking Space Total | 15 |
| Rental Equipment Type | Propane Tank |
| Structure | Deck, Porch, Outbuilding |
| View Type | View |
Building
| Bathroom Total | 2 |
| Bedrooms Above Ground | 1 |
| Bedrooms Below Ground | 2 |
| Bedrooms Total | 3 |
| Architectural Style | Bungalow |
| Basement Development | Finished |
| Basement Features | Walk Out |
| Basement Type | N/a (finished) |
| Construction Style Attachment | Detached |
| Exterior Finish | Vinyl Siding |
| Fireplace Present | Yes |
| Flooring Type | Carpeted, Vinyl |
| Foundation Type | Concrete |
| Heating Fuel | Propane |
| Heating Type | Forced Air |
| Stories Total | 1 |
| Size Interior | 1,100 - 1,500 Ft2 |
| Type | House |
| Utility Water | Drilled Well |
Parking
| Detached Garage | |
| Garage |
Land
| Acreage | No |
| Sewer | Septic System |
| Size Irregular | 435 X 260 Acre |
| Size Total Text | 435 X 260 Acre |
Rooms
| Level | Type | Length | Width | Dimensions |
|---|---|---|---|---|
| Lower Level | Recreational, Games Room | 4.2 m | 4 m | 4.2 m x 4 m |
| Lower Level | Bedroom 2 | 4.9 m | 4.3 m | 4.9 m x 4.3 m |
| Lower Level | Bedroom 3 | 4.4 m | 4.8 m | 4.4 m x 4.8 m |
| Main Level | Living Room | 5.2 m | 4.5 m | 5.2 m x 4.5 m |
| Main Level | Dining Room | 5.1 m | 3.4 m | 5.1 m x 3.4 m |
| Main Level | Kitchen | 4.5 m | 2.5 m | 4.5 m x 2.5 m |
| Main Level | Primary Bedroom | 5 m | 3.8 m | 5 m x 3.8 m |
| Main Level | Sunroom | 7 m | 3.5 m | 7 m x 3.5 m |
https://www.realtor.ca/real-estate/28201619/3455-stewart-road-clarington-rural-clarington
Contact Us
Contact us for more information
Paul Baird
Broker
www.bairdteam.ca/
www.facebook.com/bairdteam/
1405 Highway 2 Unit 4
Courtice, Ontario L1E 2J6
(905) 720-2004
www.royallepagefrank.ca/
Craig Byrne
Salesperson
(905) 922-8797
www.bairdteam.ca/
www.facebook.com/bairdteam/
1405 Highway 2 Unit 4
Courtice, Ontario L1E 2J6
(905) 720-2004
www.royallepagefrank.ca/
Michael Baird
Salesperson
www.michaelbaird.ca/
www.facebook.com/michaelbairdteam/
1405 Highway 2 Unit 4
Courtice, Ontario L1E 2J6
(905) 720-2004
www.royallepagefrank.ca/








