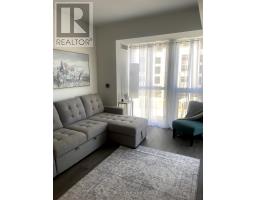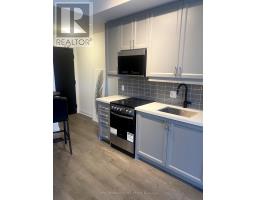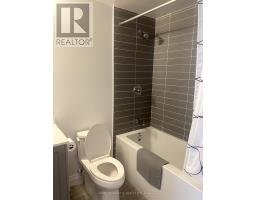322 - 2333 Khalsa Gate Oakville, Ontario L6M 0X7
$2,100 Monthly
Be the first to live in this brand-new, never-lived-in 1 spacious bedroom and 1 modern washroom condo, thoughtfully designed and fully stylish furnished for your comfort and convenience. This is a rare opportunity to lease a pristine, turn-key unit in a highly desirable location. The unit is available both furnished and unfurnished. Just bring your suitcase and feel right at home! Located in a modern, amenity-rich building, this sun-drenched west-facing open-concept layout with high-end finishes and fixtures with large windows offers plenty of natural light throughout the day perfect for professionals or couples seeking both style and function. Located in a vibrant, connected neighbourhood with everything you need nearby. Minutes to shopping, restaurants, cafes, and everyday essentials. Quick access to QEW & Highway 407 perfect for commuters. Underground parking and private locker included. Luxury building amenities include Indoor swimming pool, Fully-equipped fitness centre, Games room and party room for entertaining, Theatre room for movie nights, Security and concierge service. (id:50886)
Property Details
| MLS® Number | W12100058 |
| Property Type | Single Family |
| Community Name | 1019 - WM Westmount |
| Community Features | Pet Restrictions |
| Features | Balcony, Carpet Free |
| Parking Space Total | 1 |
Building
| Bathroom Total | 1 |
| Bedrooms Above Ground | 1 |
| Bedrooms Total | 1 |
| Amenities | Security/concierge, Exercise Centre, Visitor Parking, Party Room, Storage - Locker |
| Appliances | Dishwasher, Dryer, Furniture, Microwave, Stove, Washer, Refrigerator |
| Cooling Type | Central Air Conditioning |
| Exterior Finish | Brick |
| Flooring Type | Laminate |
| Heating Fuel | Natural Gas |
| Heating Type | Forced Air |
| Size Interior | 500 - 599 Ft2 |
| Type | Apartment |
Parking
| Underground | |
| Garage |
Land
| Acreage | No |
Rooms
| Level | Type | Length | Width | Dimensions |
|---|---|---|---|---|
| Flat | Living Room | 5 m | 6.7 m | 5 m x 6.7 m |
| Flat | Dining Room | 5 m | 7 m | 5 m x 7 m |
| Flat | Kitchen | 5 m | 6.7 m | 5 m x 6.7 m |
| Flat | Primary Bedroom | 4 m | 2.7 m | 4 m x 2.7 m |
Contact Us
Contact us for more information
Manog Jain
Broker
www.manogjain.com/
www.facebook.com/CreatingWealthThroughRealEstate/
twitter.com/jain_manog
www.linkedin.com/in/manogjain/
1339 Matheson Blvd E.
Mississauga, Ontario L4W 1R1
(905) 624-5678
(905) 624-5677



























