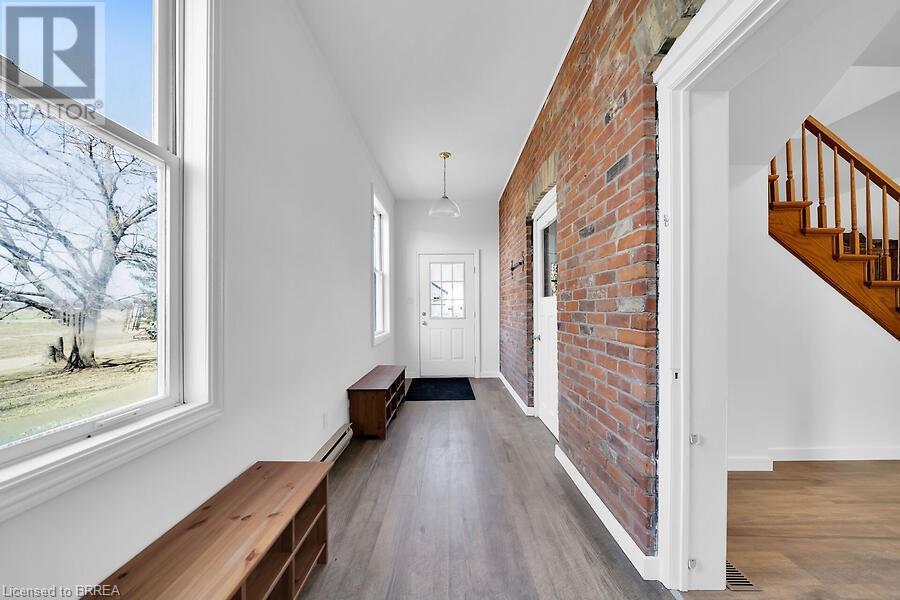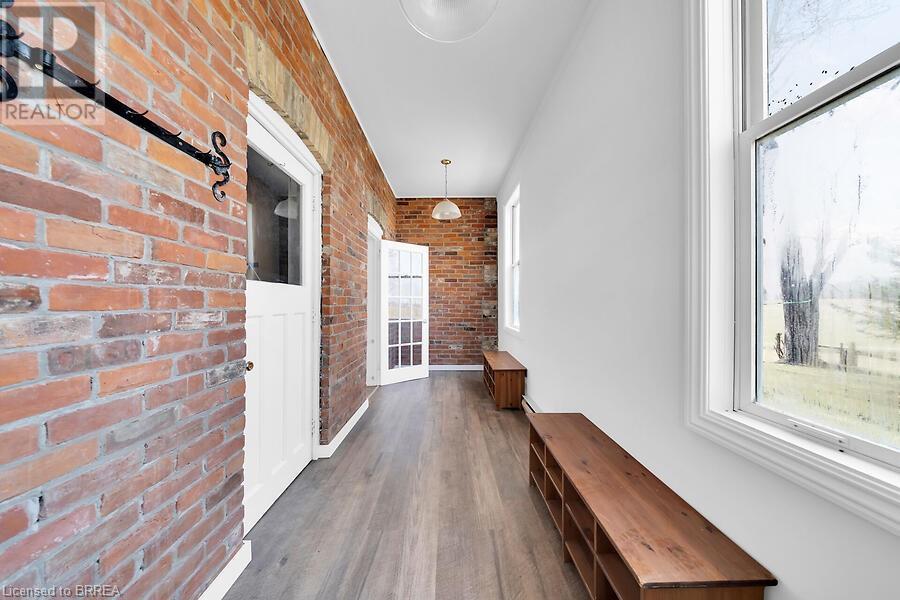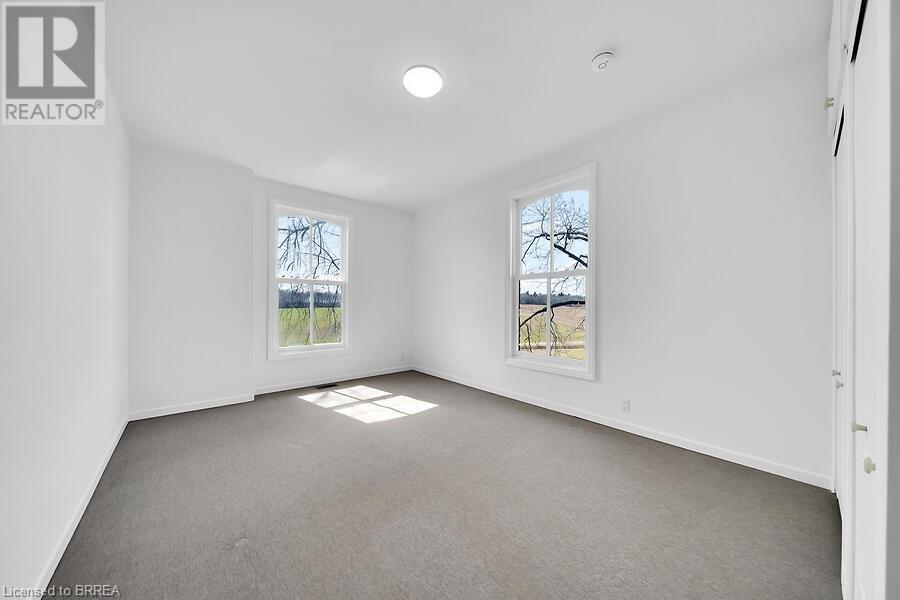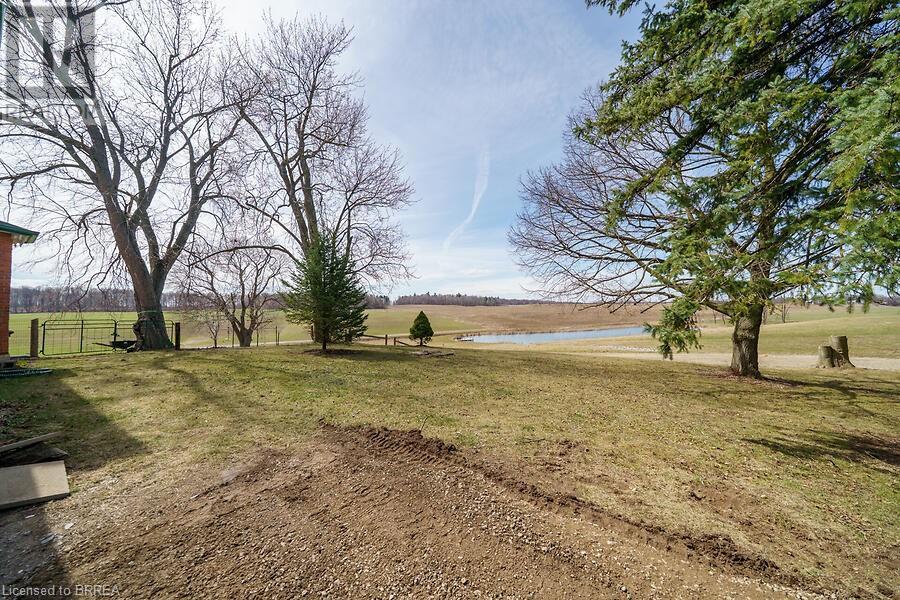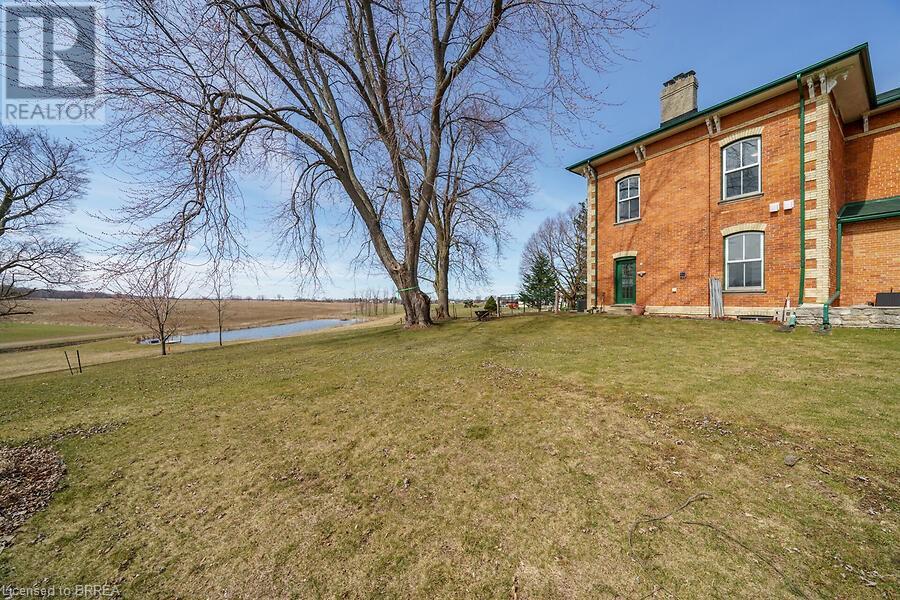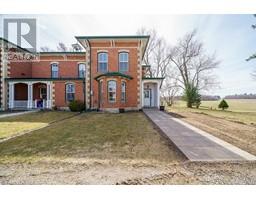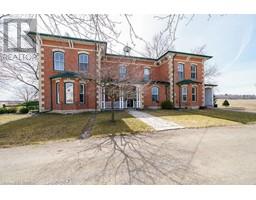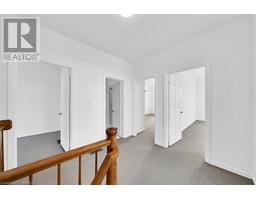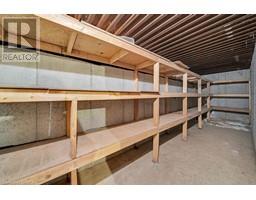400 Field Road Jerseyville, Ontario L0R 1R0
2 Bedroom
2 Bathroom
2,881 ft2
2 Level
Central Air Conditioning
Forced Air
$2,500 MonthlyInsurance, Landscaping, Water, Exterior Maintenance
Looking for an adult couple who would enjoy living on a country estate in a historic home. Close to highway, close to McMaster, yet set in the country on a working farm. Apartment being offered was purpose built as an apartment for a family member. Owners require Credit Check, Deposit, Income Verification, Lease Agreement, References, Rental Application, Smoke-Free Building. No Pets. Separate Heat and Hydro. (id:50886)
Property Details
| MLS® Number | 40714027 |
| Property Type | Single Family |
| Community Features | Quiet Area |
| Features | Visual Exposure, Backs On Greenbelt, Conservation/green Belt, No Pet Home |
| Parking Space Total | 2 |
| View Type | View (panoramic) |
Building
| Bathroom Total | 2 |
| Bedrooms Above Ground | 2 |
| Bedrooms Total | 2 |
| Appliances | Refrigerator, Stove, Water Softener |
| Architectural Style | 2 Level |
| Basement Development | Unfinished |
| Basement Type | Partial (unfinished) |
| Construction Style Attachment | Semi-detached |
| Cooling Type | Central Air Conditioning |
| Exterior Finish | Brick |
| Fire Protection | Smoke Detectors |
| Foundation Type | Poured Concrete |
| Heating Fuel | Natural Gas |
| Heating Type | Forced Air |
| Stories Total | 2 |
| Size Interior | 2,881 Ft2 |
| Type | House |
| Utility Water | Drilled Well |
Land
| Acreage | No |
| Sewer | Septic System |
| Size Frontage | 3310 Ft |
| Size Total Text | Under 1/2 Acre |
| Zoning Description | A1, P7 |
Rooms
| Level | Type | Length | Width | Dimensions |
|---|---|---|---|---|
| Second Level | Office | 11'6'' x 15'4'' | ||
| Second Level | Bedroom | 12'0'' x 15'0'' | ||
| Second Level | Bedroom | 17'7'' x 17'6'' | ||
| Second Level | 3pc Bathroom | 8'0'' x 8'3'' | ||
| Basement | Storage | 27'0'' x 45'1'' | ||
| Main Level | 3pc Bathroom | 12'7'' x 6'10'' | ||
| Main Level | Den | 10'10'' x 10'1'' | ||
| Main Level | Dining Room | 17'6'' x 15'10'' | ||
| Main Level | Kitchen | 17'5'' x 10'0'' | ||
| Main Level | Foyer | 18'9'' x 5'9'' | ||
| Main Level | Living Room | 17'5'' x 13'8'' |
Utilities
| Electricity | Available |
| Natural Gas | Available |
https://www.realtor.ca/real-estate/28207582/400-field-road-jerseyville
Contact Us
Contact us for more information
Andy Tulloch
Salesperson
Century 21 Heritage House Ltd
505 Park Rd N., Suite #216
Brantford, Ontario N3R 7K8
505 Park Rd N., Suite #216
Brantford, Ontario N3R 7K8
(519) 758-2121
heritagehouse.c21.ca/









