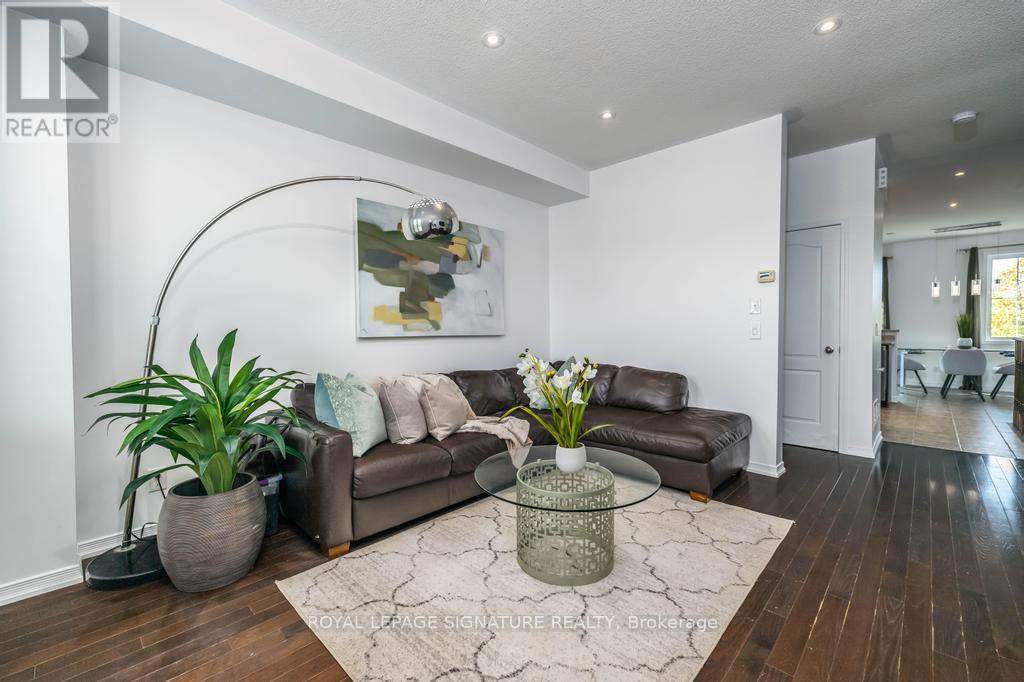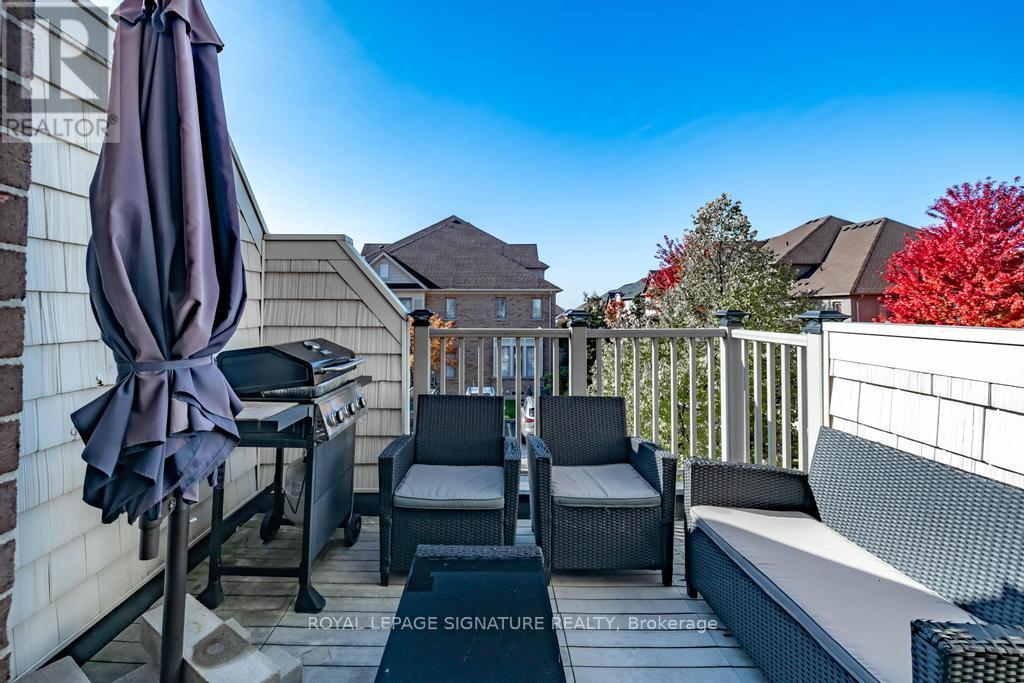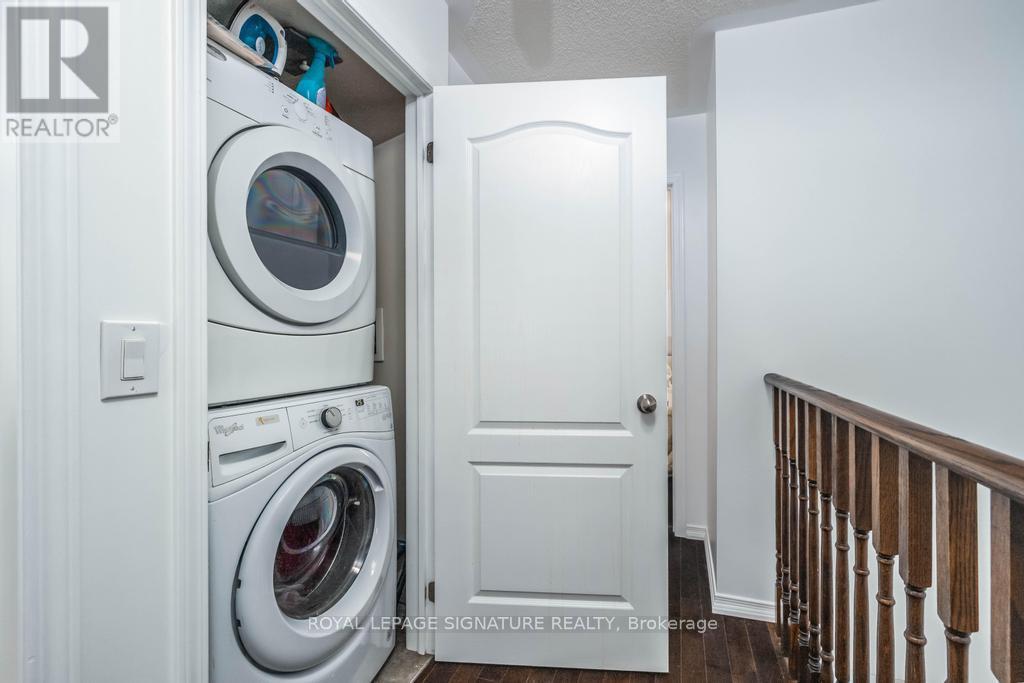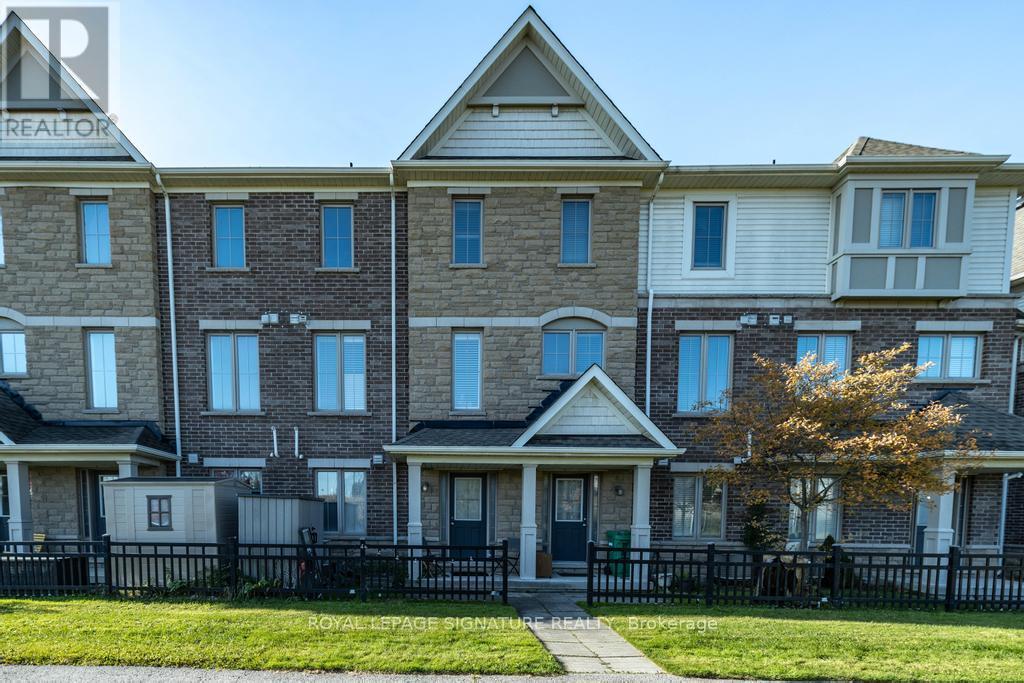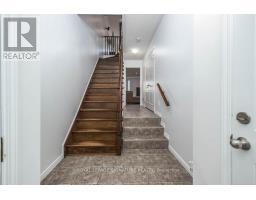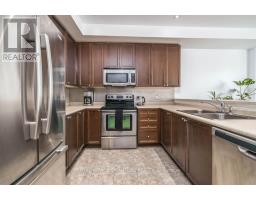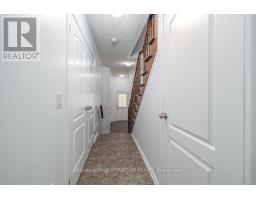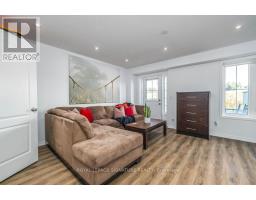114 Cedar Lake Crescent Brampton, Ontario L6Y 0R1
$759,900Maintenance, Parking, Insurance, Common Area Maintenance
$346.67 Monthly
Maintenance, Parking, Insurance, Common Area Maintenance
$346.67 MonthlyExceptional Value & Rental Potential! Nestled at the Mississauga/Brampton border in a highly sought-after, family-friendly neighborhood, this stunning executive townhome offers unmatched style, comfort, and versatility. The open-concept living/dining area is perfect for gatherings, enhanced by a carpet-free interior with elegant hardwood and ceramic floors throughout. The large eat-in kitchen features stainless steel appliances, a breakfast bar, and a walkout to a private balcony, while modern pot lights add a refined touch to the space/w 4 generously sized bedrooms and 4 bathrooms, this home is designed to meet the needs of families and professionals alike. The newly renovated main-floor bedroom offers incredible flexibility it can serve as a family room, den, or a separate rental suite with a spa-like 3-piece bath and a private entrance for added privacy. The primary bedroom boasts a 4-piece ensuite and a walk-in closet, providing ample storage .Additional highlights include bedroom-level laundry, direct garage access, and plenty of storage space. Situated in a vibrant community, this home is close to all major amenities, including Hwy 407/401, top-rated schools, transit, churches, parks, and shopping. Entire House Recently Painted! Don't miss this incredible opportunity! (id:50886)
Property Details
| MLS® Number | W11967109 |
| Property Type | Single Family |
| Community Name | Bram West |
| Amenities Near By | Hospital, Park, Place Of Worship, Public Transit |
| Community Features | Pet Restrictions |
| Features | Balcony, Carpet Free, In Suite Laundry |
| Parking Space Total | 2 |
Building
| Bathroom Total | 4 |
| Bedrooms Above Ground | 4 |
| Bedrooms Total | 4 |
| Appliances | Dishwasher, Dryer, Stove, Washer, Window Coverings, Refrigerator |
| Cooling Type | Central Air Conditioning |
| Exterior Finish | Brick |
| Flooring Type | Ceramic, Hardwood |
| Half Bath Total | 1 |
| Heating Fuel | Natural Gas |
| Heating Type | Forced Air |
| Stories Total | 3 |
| Size Interior | 1,600 - 1,799 Ft2 |
| Type | Row / Townhouse |
Parking
| Garage |
Land
| Acreage | No |
| Land Amenities | Hospital, Park, Place Of Worship, Public Transit |
Rooms
| Level | Type | Length | Width | Dimensions |
|---|---|---|---|---|
| Second Level | Living Room | 4.9 m | 4.36 m | 4.9 m x 4.36 m |
| Second Level | Dining Room | 4.9 m | 4.36 m | 4.9 m x 4.36 m |
| Second Level | Kitchen | 5.08 m | 4.9 m | 5.08 m x 4.9 m |
| Second Level | Eating Area | 4.9 m | 2.42 m | 4.9 m x 2.42 m |
| Third Level | Primary Bedroom | 4.63 m | 3.26 m | 4.63 m x 3.26 m |
| Third Level | Bedroom 2 | 4.34 m | 2.34 m | 4.34 m x 2.34 m |
| Third Level | Bedroom 3 | 3.07 m | 2.45 m | 3.07 m x 2.45 m |
| Ground Level | Foyer | 3.63 m | 1.94 m | 3.63 m x 1.94 m |
| Ground Level | Bedroom 4 | 5.16 m | 4.9 m | 5.16 m x 4.9 m |
https://www.realtor.ca/real-estate/27901905/114-cedar-lake-crescent-brampton-bram-west-bram-west
Contact Us
Contact us for more information
Jennifer Mary Popo
Salesperson
www.jenniferpopo.com/
8 Sampson Mews Suite 201 The Shops At Don Mills
Toronto, Ontario M3C 0H5
(416) 443-0300
(416) 443-8619


