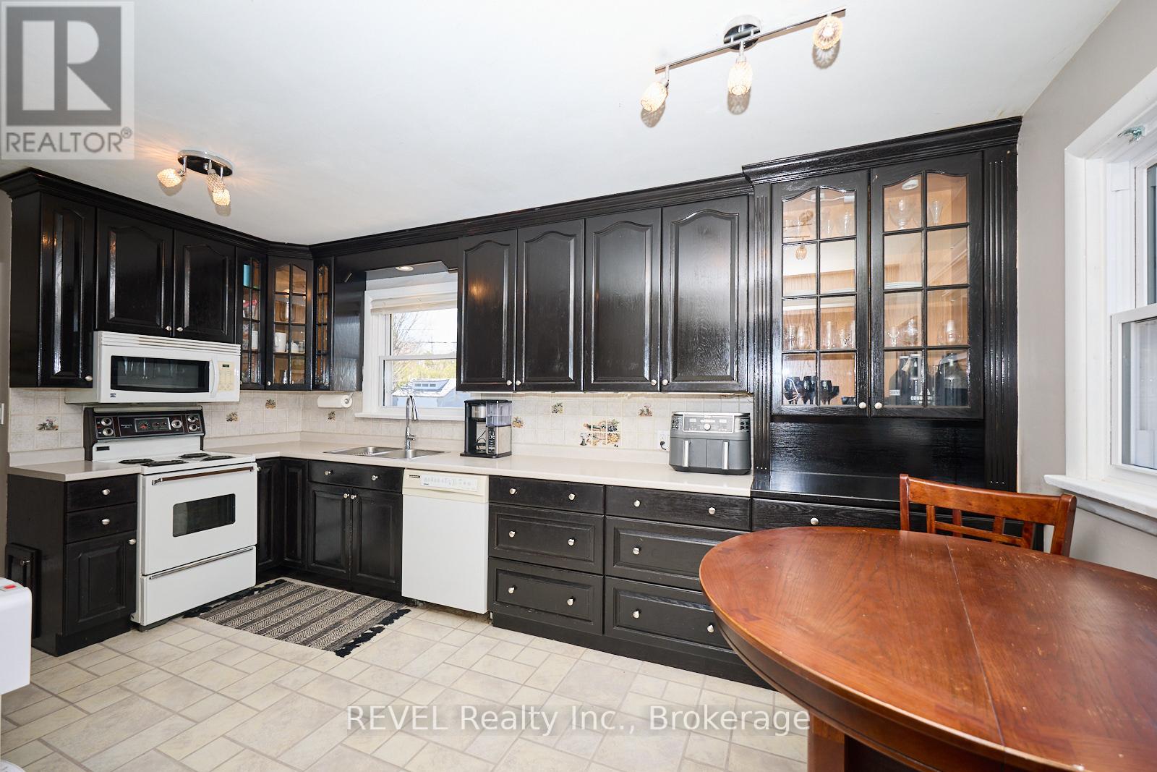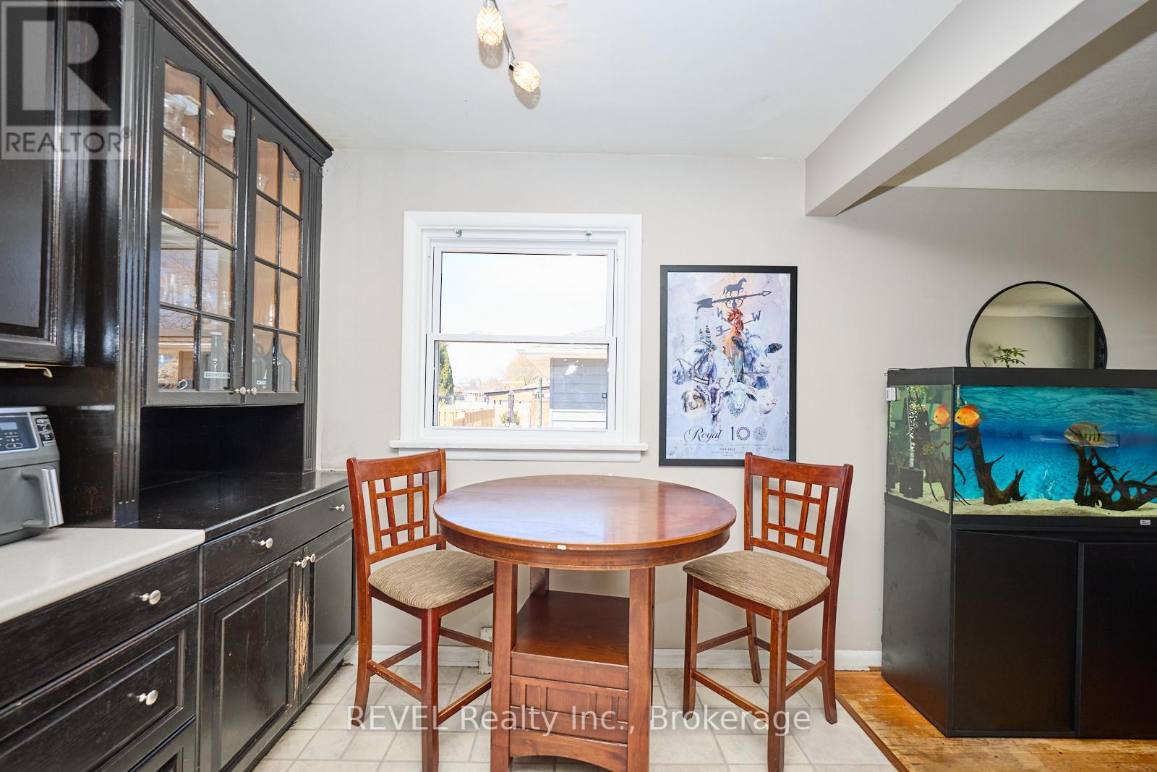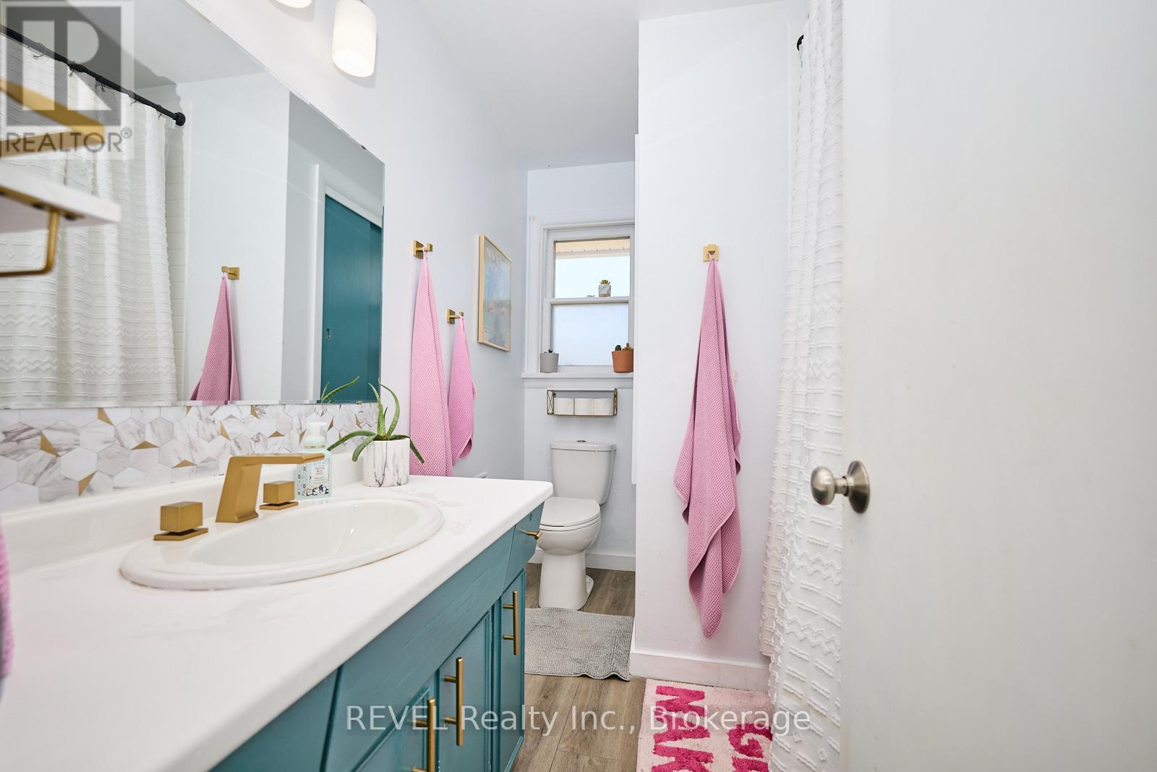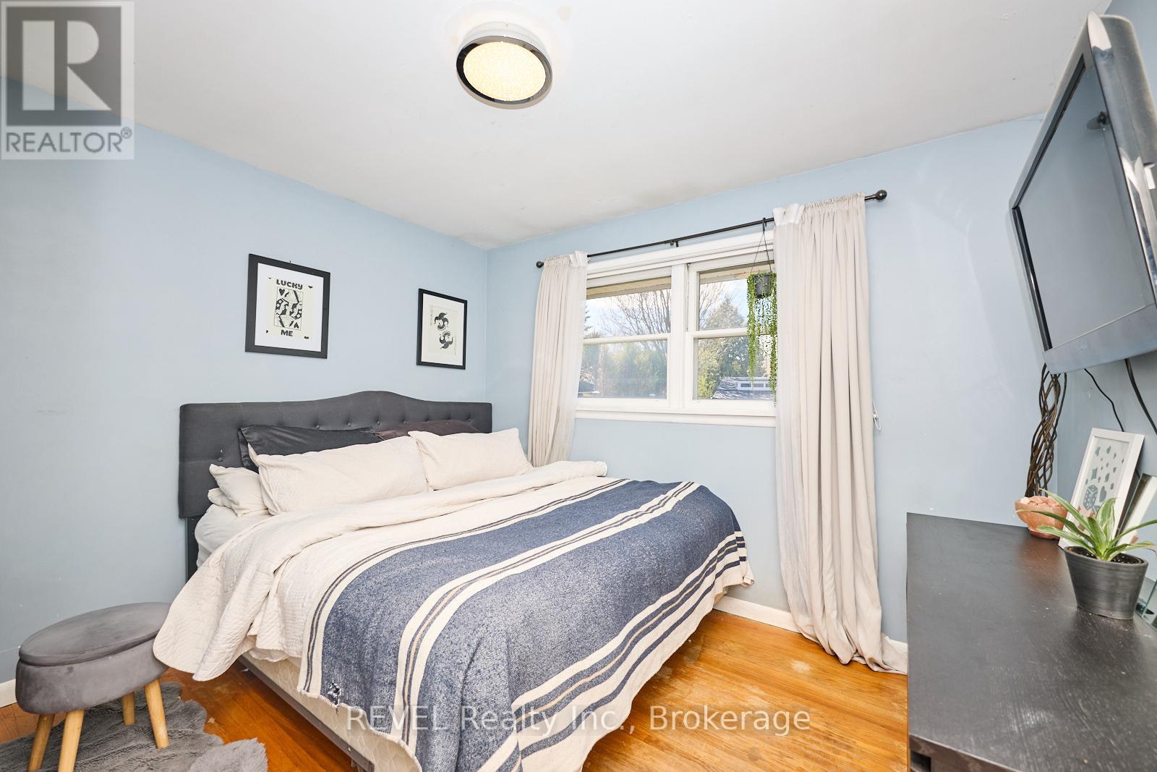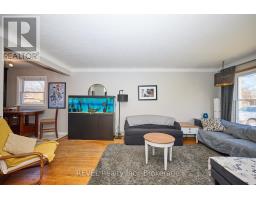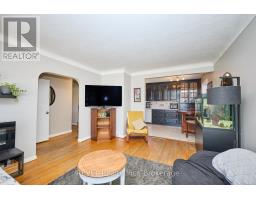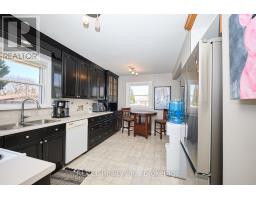439 Bunting Road St. Catharines, Ontario L2M 3Z3
$549,900
Welcome to 439 Bunting Rd the perfect blend of comfort, space, and potential! This charming 3-bedroom home features a bright and inviting living room with a large picture window, a spacious eat-in kitchen, and a separate entrance to the unfinished basement (bathroom roughed in) perfect for creating your dream in-law suite or space for a growing family. Enjoy the outdoors in the large, fully fenced backyard complete with a newer fence (2023), a cozy back patio, and a handy 7'x7' shed for extra storage. With parking for 6 cars, updated windows, a 2020 electrical panel, hot water on demand, and appliances included this home is move-in ready with room to grow. Very low mortgage that may be assumable. Don't miss out on this incredible opportunity in a sought-after north St. Catharines location book your showing today! (id:50886)
Property Details
| MLS® Number | X12102115 |
| Property Type | Single Family |
| Community Name | 444 - Carlton/Bunting |
| Parking Space Total | 6 |
| Structure | Patio(s) |
Building
| Bathroom Total | 1 |
| Bedrooms Above Ground | 3 |
| Bedrooms Total | 3 |
| Appliances | Dishwasher, Dryer, Microwave, Stove, Washer, Refrigerator |
| Architectural Style | Bungalow |
| Basement Development | Unfinished |
| Basement Type | N/a (unfinished) |
| Construction Style Attachment | Detached |
| Cooling Type | Central Air Conditioning |
| Exterior Finish | Brick, Vinyl Siding |
| Foundation Type | Poured Concrete |
| Heating Fuel | Natural Gas |
| Heating Type | Forced Air |
| Stories Total | 1 |
| Size Interior | 700 - 1,100 Ft2 |
| Type | House |
| Utility Water | Municipal Water |
Parking
| No Garage |
Land
| Acreage | No |
| Sewer | Sanitary Sewer |
| Size Depth | 100 Ft |
| Size Frontage | 60 Ft ,1 In |
| Size Irregular | 60.1 X 100 Ft |
| Size Total Text | 60.1 X 100 Ft|under 1/2 Acre |
Rooms
| Level | Type | Length | Width | Dimensions |
|---|---|---|---|---|
| Main Level | Living Room | 5.41 m | 3.68 m | 5.41 m x 3.68 m |
| Main Level | Kitchen | 4.75 m | 2.71 m | 4.75 m x 2.71 m |
| Main Level | Primary Bedroom | 3.4 m | 3.12 m | 3.4 m x 3.12 m |
| Main Level | Bedroom 2 | 3.29 m | 3.04 m | 3.29 m x 3.04 m |
| Main Level | Bedroom 3 | 3.04 m | 2.38 m | 3.04 m x 2.38 m |
| Main Level | Foyer | 4.16 m | 1.16 m | 4.16 m x 1.16 m |
Contact Us
Contact us for more information
Gill Bellefleur
Salesperson
8685 Lundy's Lane, Unit 1
Niagara Falls, Ontario L2H 1H5
(905) 357-1700
(905) 357-1705
www.revelrealty.ca/
Marc Legal
Salesperson
8685 Lundy's Lane, Unit 1
Niagara Falls, Ontario L2H 1H5
(905) 357-1700
(905) 357-1705
www.revelrealty.ca/
















