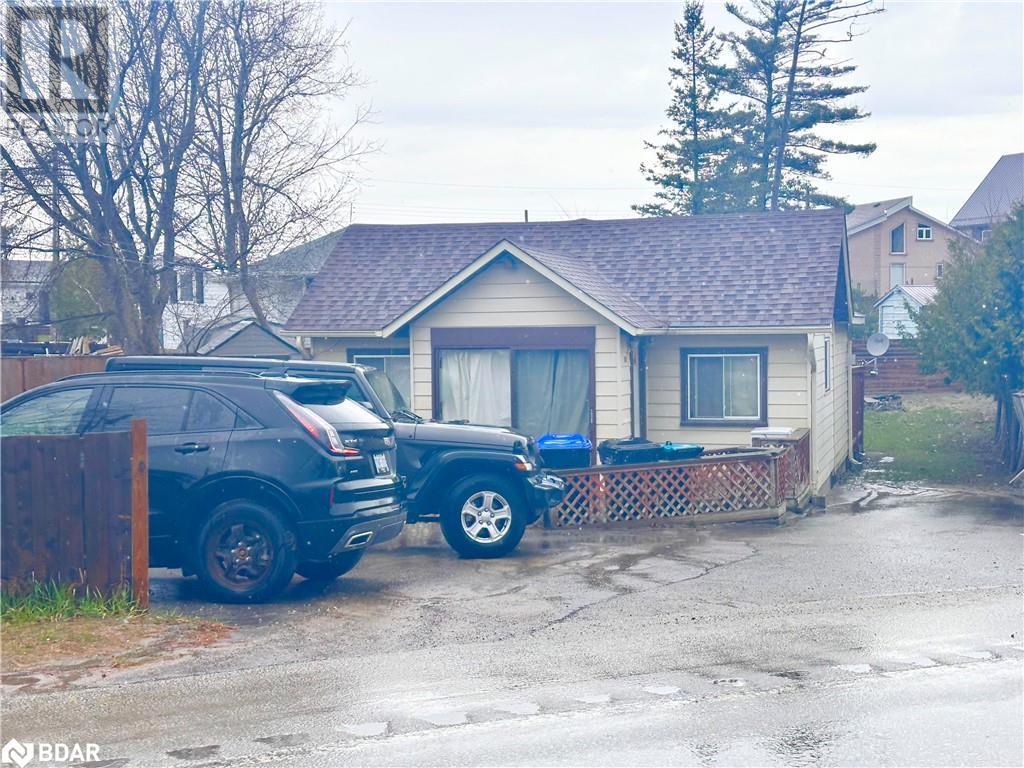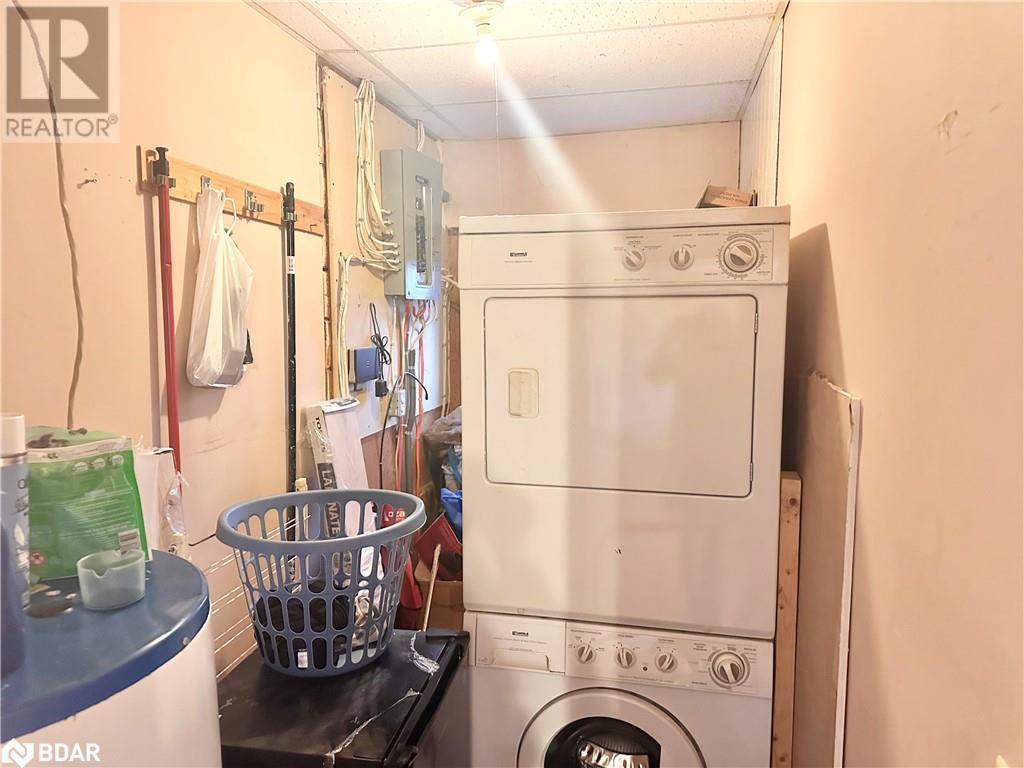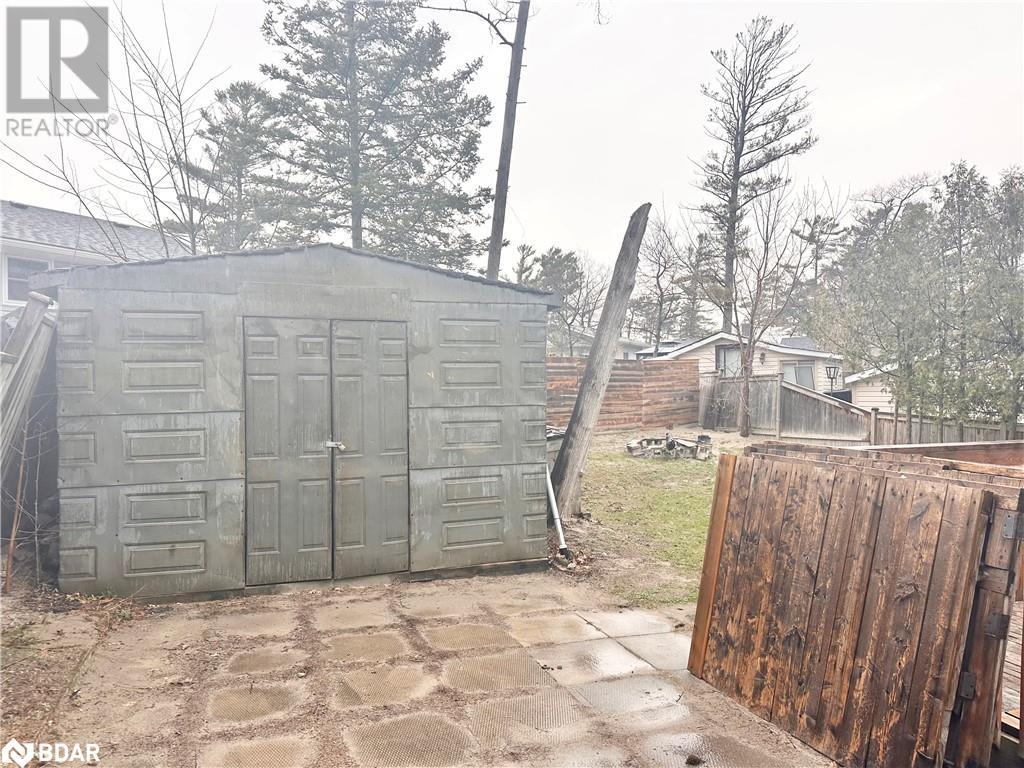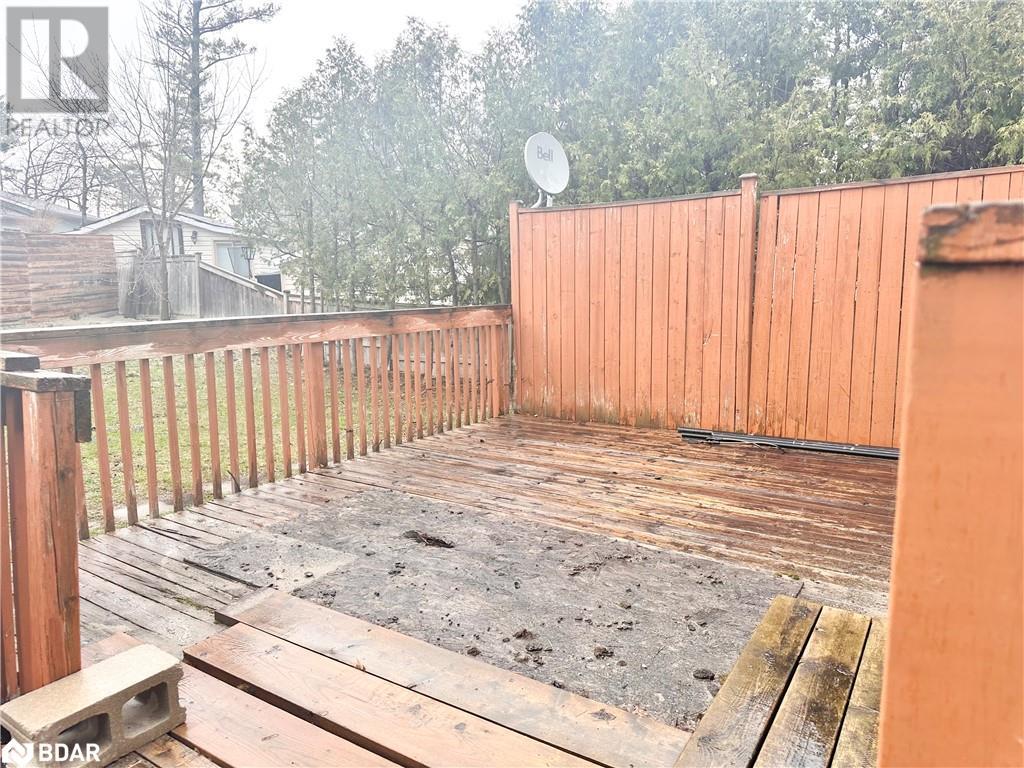704 Mosley Street Wasaga Beach, Ontario L9Z 1Z5
$399,000
Where else can you find freehold ownership at a lower price in Wasaga Beach? Nowhere. It’s a smarter choice than paying rent. This home needs some TLC but offers an awesome lot, prime location, and solid bones. Selling in 'As Is' condition Seller and Seller's agent make no representations or warranties. Steps to the Beach! This charming home is priced to sell and features key upgrades, including the furnace, electrical system, flooring, tub, toilet, and ductwork (approx. 2013). With a little aesthetic vision, this property has the potential to shine as your perfect full-time residence or weekend cottage in beautiful Wasaga Beach. Boasting 3 bedrooms, a large 4-piece bathroom, and a bonus laundry area, the layout includes a walkout to the front deck and a door to the fully fenced backyard. Ideal for cottage living or year-round enjoyment, this home is conveniently located near schools, parks, rec centers, and the worlds longest freshwater beach. Flexible closing available. There is a gas fireplace to off set the electric heating and a central air conditioning unit. Both are in 'as is' condition as the Seller has never used them. (id:50886)
Property Details
| MLS® Number | 40721254 |
| Property Type | Single Family |
| Amenities Near By | Beach, Park |
| Parking Space Total | 3 |
Building
| Bathroom Total | 1 |
| Bedrooms Above Ground | 3 |
| Bedrooms Total | 3 |
| Appliances | Dryer, Refrigerator, Stove, Washer |
| Architectural Style | Bungalow |
| Basement Development | Unfinished |
| Basement Type | Crawl Space (unfinished) |
| Construction Style Attachment | Detached |
| Exterior Finish | Vinyl Siding |
| Foundation Type | Block |
| Heating Fuel | Electric |
| Heating Type | Baseboard Heaters |
| Stories Total | 1 |
| Size Interior | 796 Ft2 |
| Type | House |
| Utility Water | Municipal Water |
Land
| Acreage | No |
| Land Amenities | Beach, Park |
| Sewer | Municipal Sewage System |
| Size Depth | 110 Ft |
| Size Frontage | 48 Ft |
| Size Total Text | Under 1/2 Acre |
| Zoning Description | R1 |
Rooms
| Level | Type | Length | Width | Dimensions |
|---|---|---|---|---|
| Main Level | 4pc Bathroom | 5' x 6' | ||
| Main Level | Laundry Room | 10'1'' x 5'8'' | ||
| Main Level | Bedroom | 7'4'' x 7'4'' | ||
| Main Level | Bedroom | 7'6'' x 7'8'' | ||
| Main Level | Primary Bedroom | 7'4'' x 7'4'' | ||
| Main Level | Kitchen | 9'6'' x 8'5'' | ||
| Main Level | Dining Room | 14'4'' x 13'3'' | ||
| Main Level | Living Room | 21'3'' x 9'2'' |
https://www.realtor.ca/real-estate/28210927/704-mosley-street-wasaga-beach
Contact Us
Contact us for more information
Kimberley Diamond
Salesperson
www.thegeorgianrealtyteam.com/
www.facebook.com/kimberlee.diamond37/
ca.linkedin.com/in/thegeorgianrealtyteam
www.instagram.com/thegeorgianrealtyteam/
www.youtube.com/embed/534mq6UKD04
www.youtube.com/embed/-MG1fAWfZjc
4711 Yonge St 10 Floor, Unit: Suite B
Toronto, Ontario M2N 6K8
(866) 530-7737
www.exprealty.ca/



























