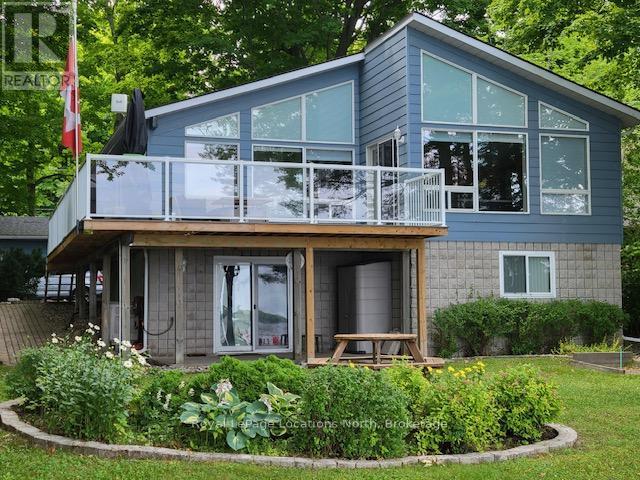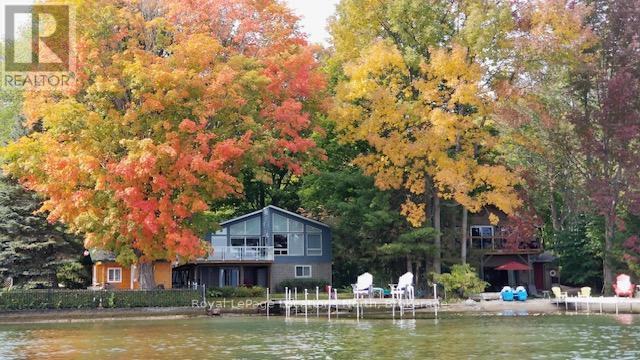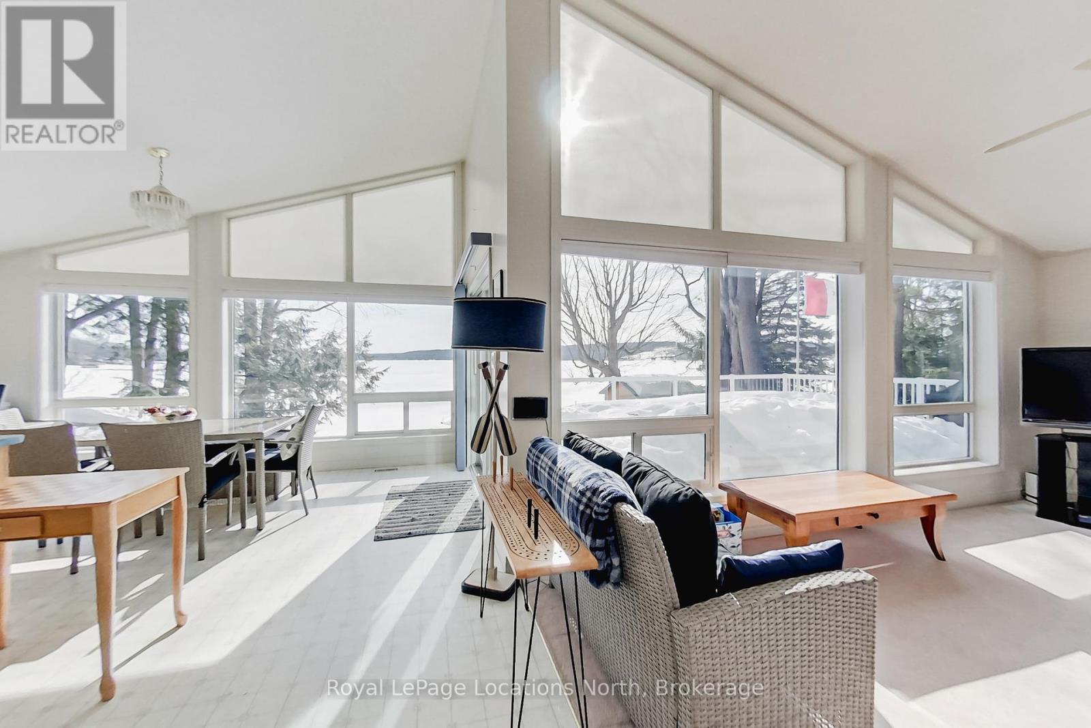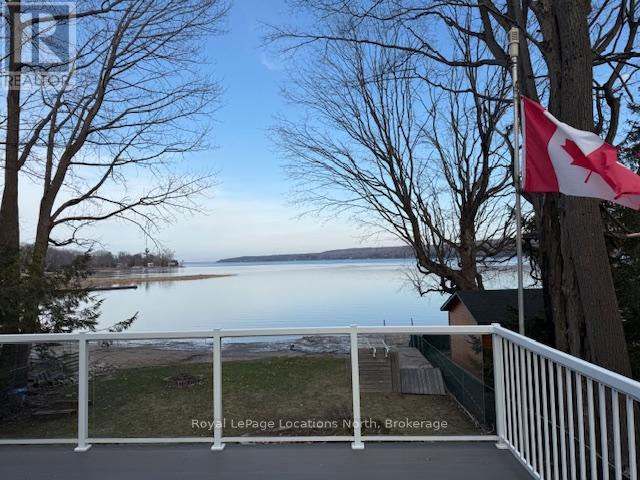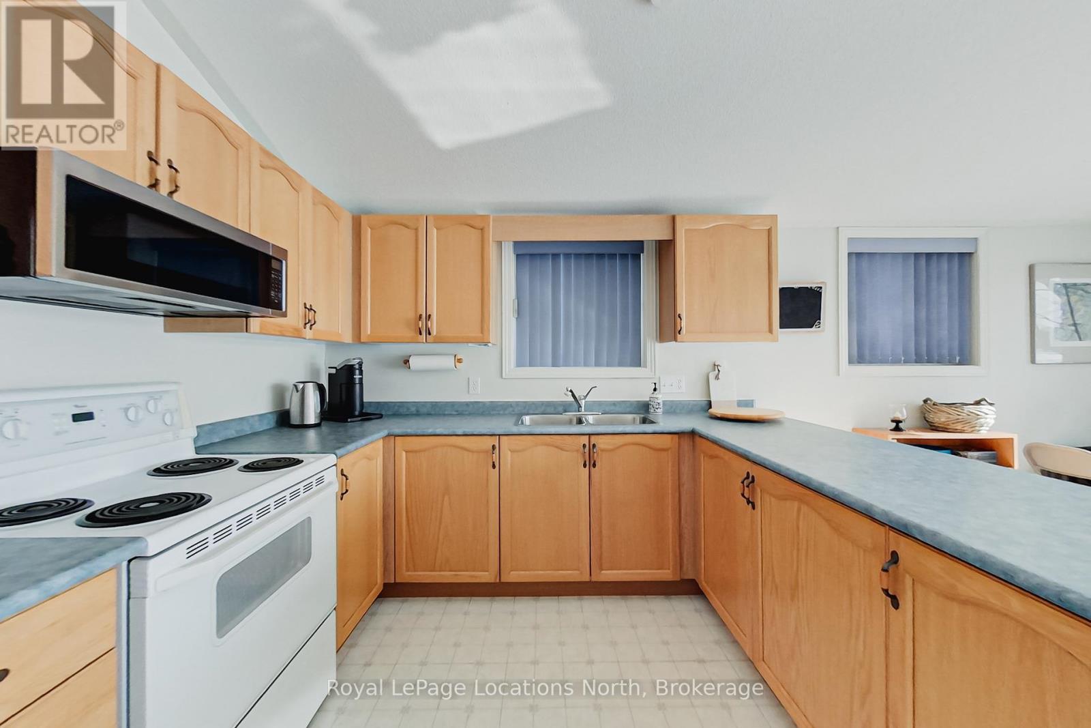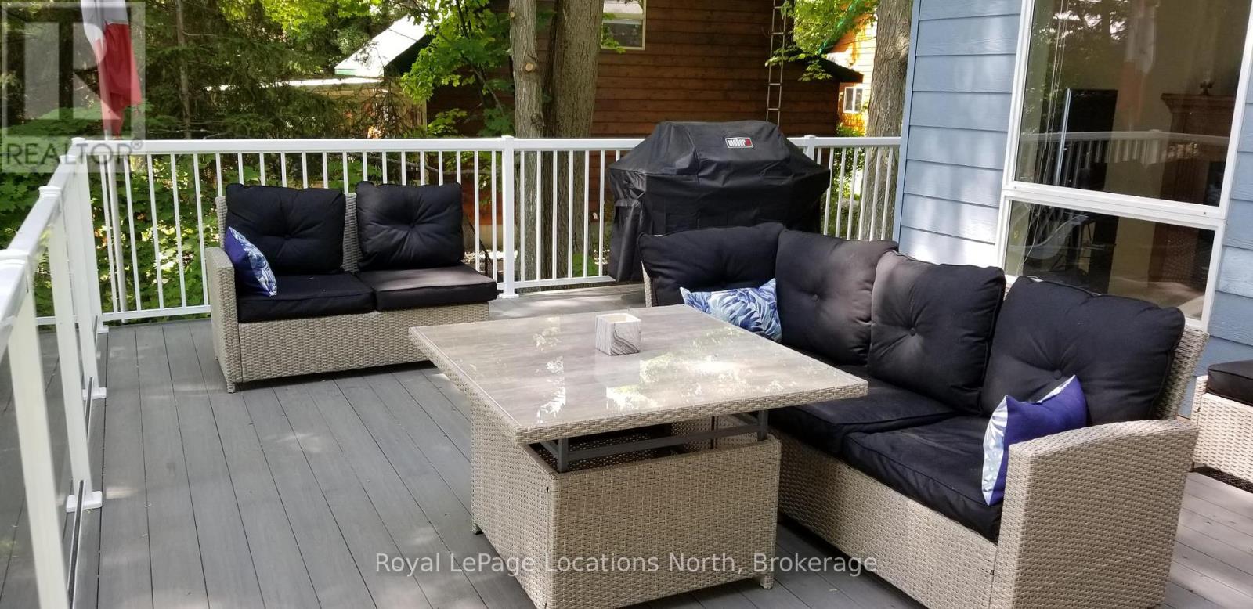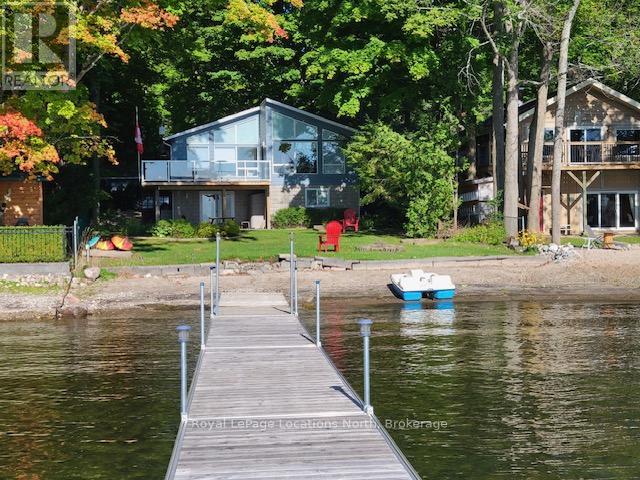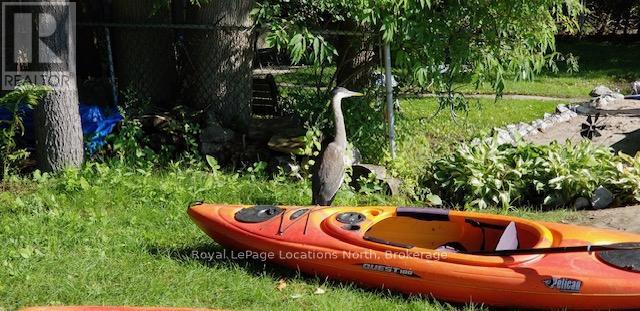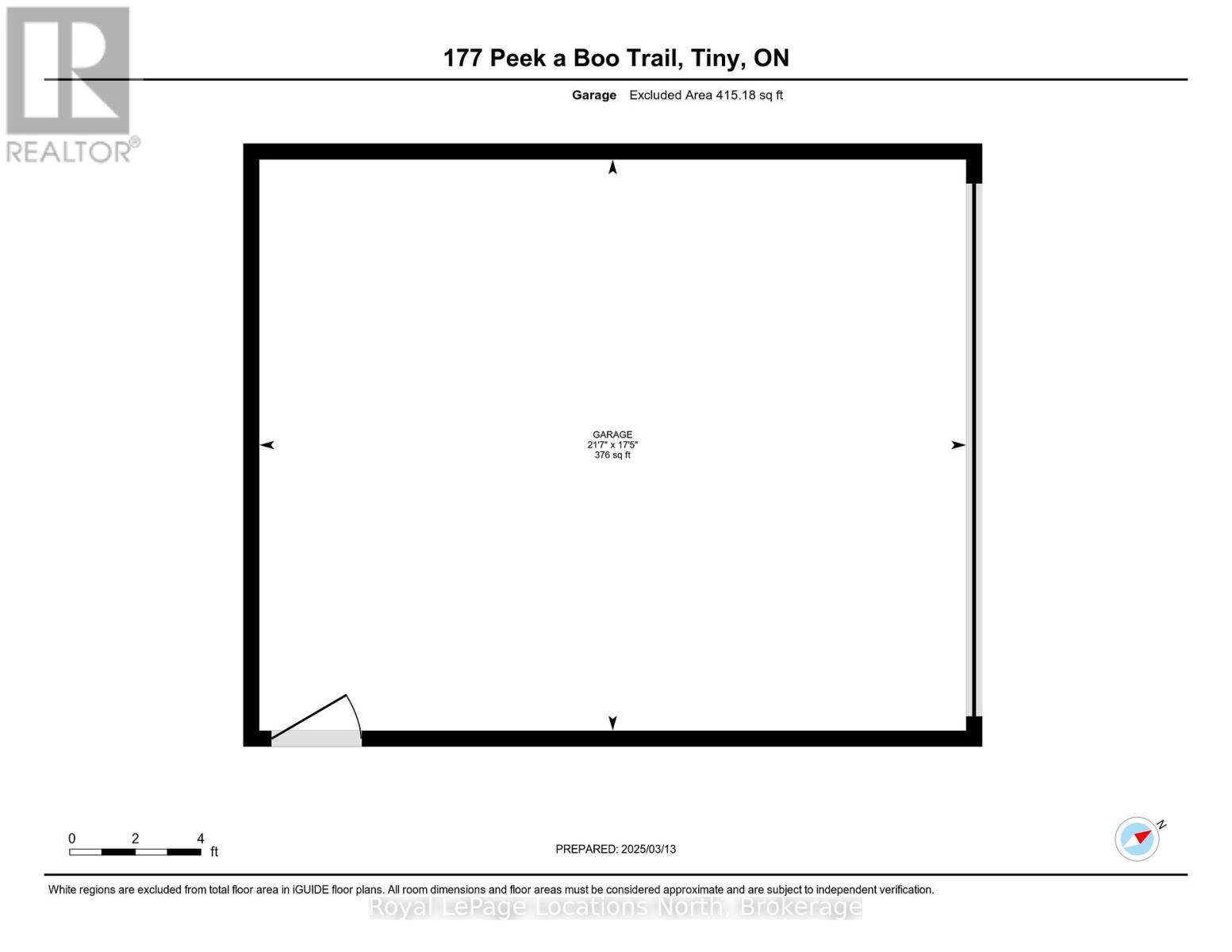177 Peek-A-Boo Trail Tiny, Ontario L9M 1R2
3 Bedroom
1 Bathroom
700 - 1,100 ft2
Chalet
Fireplace
Central Air Conditioning
Forced Air
Waterfront
$1,100,000
Well appointed, year round home or cottage with breathtaking water views of Black Bay, with direct access to Georgian Bay and morning sunrise. . Calm and quiet protected bay with boat dock . Significant upgrades include: new fridge and microwave 2023, new furnace 2021, aluminum dock 2020 , new deck 2019, new roof on cottage and garage 2019, low flush toilet 2019, French drains and sump pump 2018, central vaccuum, Ultraviolet Water Filter. (id:50886)
Property Details
| MLS® Number | S12102365 |
| Property Type | Single Family |
| Community Name | Rural Tiny |
| Amenities Near By | Marina |
| Easement | Other |
| Features | Wooded Area, Sump Pump |
| Parking Space Total | 4 |
| View Type | Direct Water View |
| Water Front Type | Waterfront |
Building
| Bathroom Total | 1 |
| Bedrooms Above Ground | 3 |
| Bedrooms Total | 3 |
| Appliances | Water Heater, Dryer, Microwave, Stove, Washer, Window Coverings, Refrigerator |
| Architectural Style | Chalet |
| Basement Development | Partially Finished |
| Basement Features | Walk Out |
| Basement Type | N/a (partially Finished) |
| Construction Style Attachment | Detached |
| Cooling Type | Central Air Conditioning |
| Exterior Finish | Stone, Hardboard |
| Fireplace Present | Yes |
| Fireplace Total | 1 |
| Foundation Type | Block |
| Heating Fuel | Natural Gas |
| Heating Type | Forced Air |
| Size Interior | 700 - 1,100 Ft2 |
| Type | House |
Parking
| Detached Garage | |
| Garage |
Land
| Access Type | Year-round Access, Private Docking |
| Acreage | No |
| Land Amenities | Marina |
| Sewer | Holding Tank |
| Size Depth | 183 Ft |
| Size Frontage | 53 Ft |
| Size Irregular | 53 X 183 Ft |
| Size Total Text | 53 X 183 Ft |
| Zoning Description | Sr |
Rooms
| Level | Type | Length | Width | Dimensions |
|---|---|---|---|---|
| Lower Level | Bedroom | 4.29 m | 5.53 m | 4.29 m x 5.53 m |
| Lower Level | Recreational, Games Room | 5.79 m | 3.96 m | 5.79 m x 3.96 m |
| Lower Level | Utility Room | 4.24 m | 3.85 m | 4.24 m x 3.85 m |
| Upper Level | Bathroom | 3.45 m | 1.604 m | 3.45 m x 1.604 m |
| Upper Level | Bedroom | 3.94 m | 3 m | 3.94 m x 3 m |
| Upper Level | Primary Bedroom | 4.67 m | 3.67 m | 4.67 m x 3.67 m |
| Upper Level | Kitchen | 4.64 m | 2.79 m | 4.64 m x 2.79 m |
| Upper Level | Dining Room | 4.58 m | 2.74 m | 4.58 m x 2.74 m |
| Upper Level | Living Room | 4.78 m | 3 m | 4.78 m x 3 m |
Utilities
| Electricity | Installed |
https://www.realtor.ca/real-estate/28211476/177-peek-a-boo-trail-tiny-rural-tiny
Contact Us
Contact us for more information
Ed Parkes
Salesperson
Royal LePage Locations North
1249 Mosley St.
Wasaga Beach, Ontario L9Z 2E5
1249 Mosley St.
Wasaga Beach, Ontario L9Z 2E5
(705) 429-4800
locationsnorth.com/

