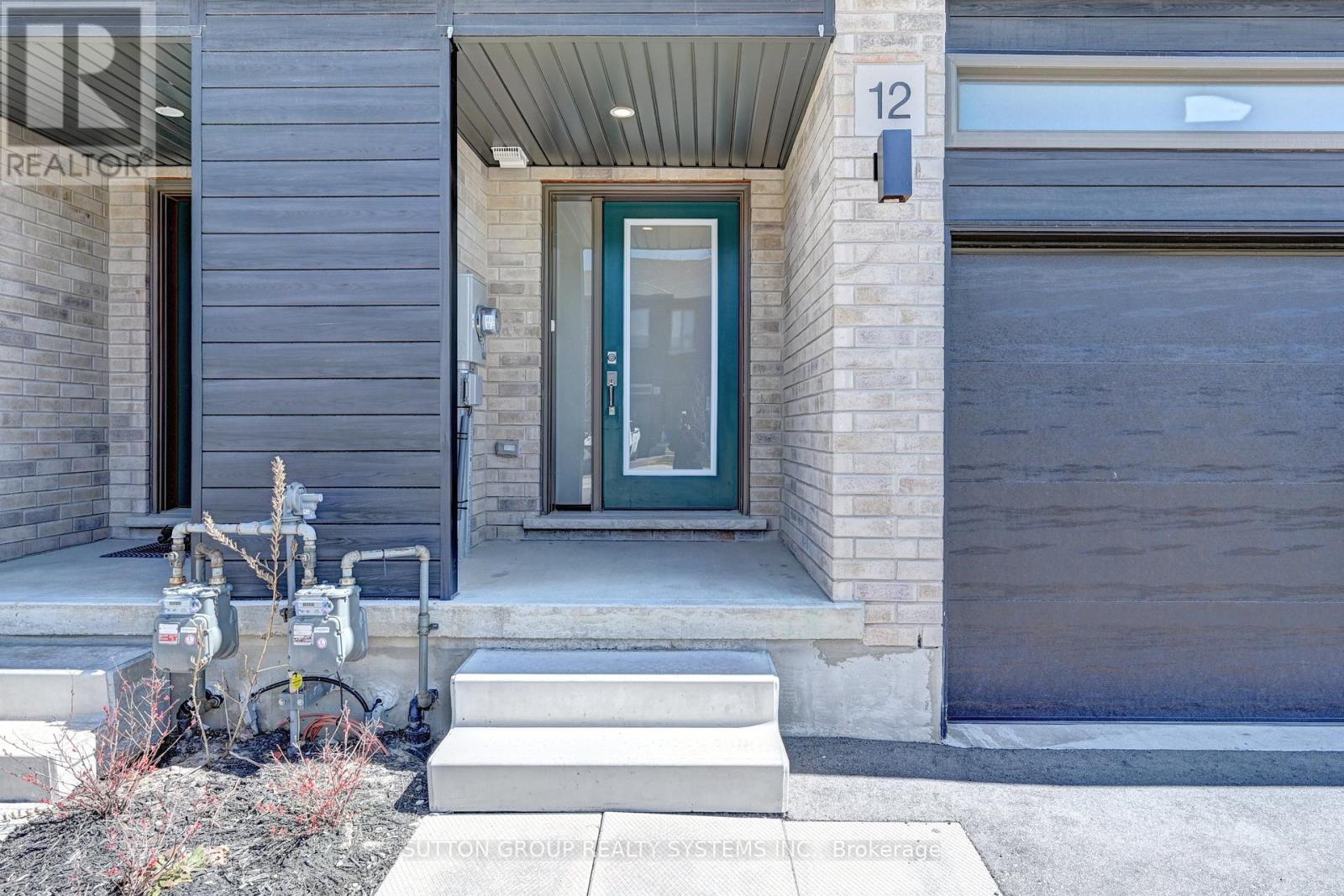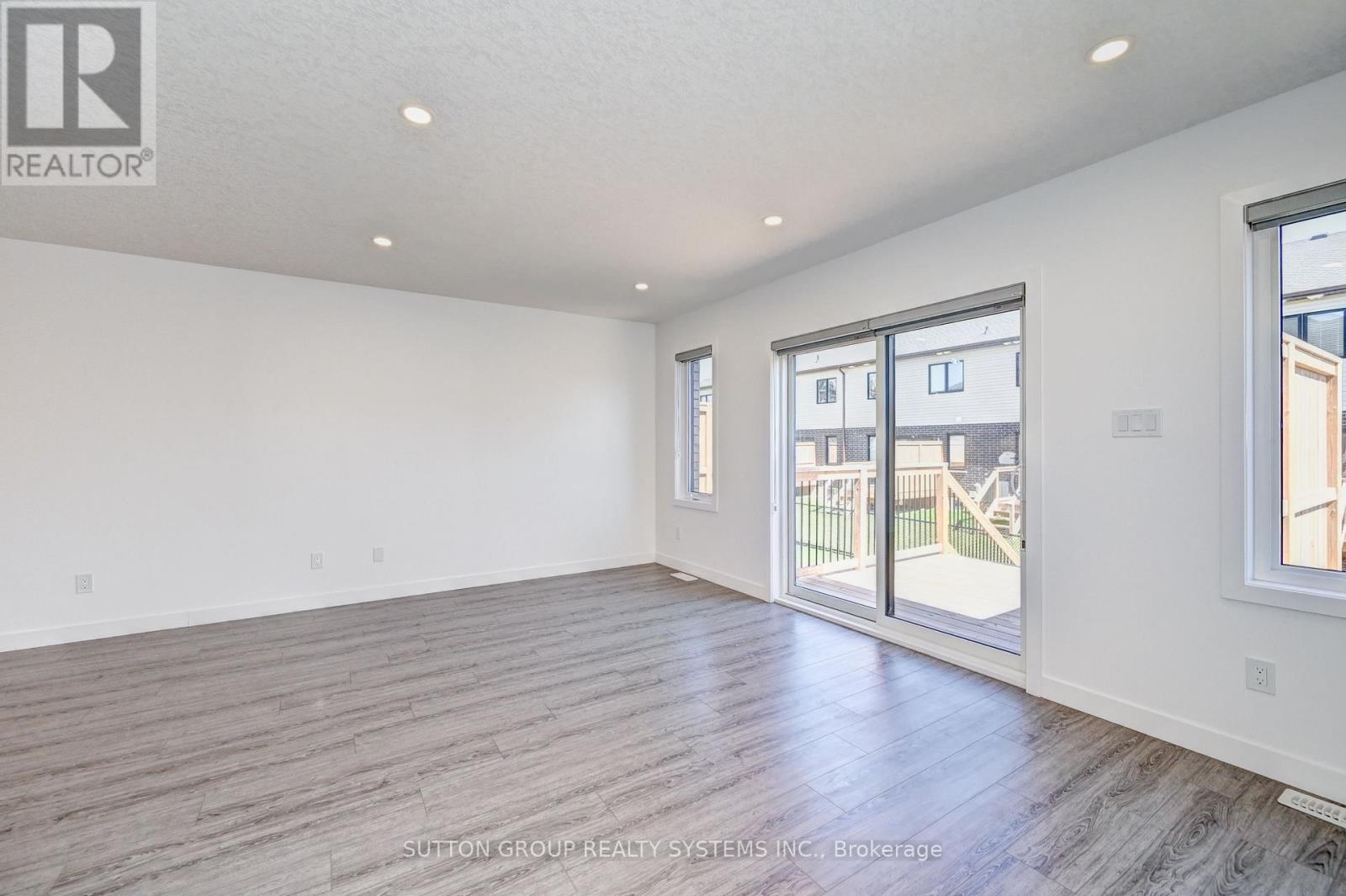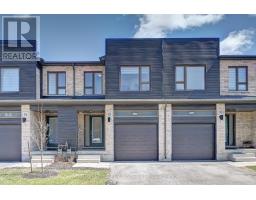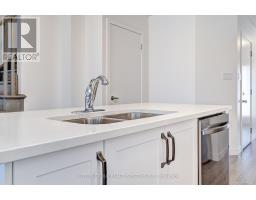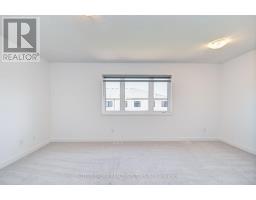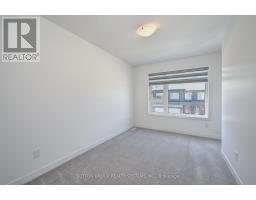12 Roper Place Kitchener, Ontario N2R 1R2
$2,765 Monthly
Modern, Bright, Open Concept, and Spacious! This impressive 3 bedroom, 3 Bathroom townhome in a beautiful three-year-old complex in Huron Park! The main floor offers an open plan with a kitchen made for cooking and family gatherings. A wide combined open living room/dining room with big bright windows, and a patio door walk out to a fantastic deck just waiting for the summertime! The second floor features a primary bedroom with an ensuite bathroom and two walk-in closets. Additionally, there are two more great size bedrooms, a separate laundry room, and a full family bathroom. All this and a huge basement with big windows. Great location in Huron Park with a short drive to Hwy 401. (id:50886)
Property Details
| MLS® Number | X12102369 |
| Property Type | Single Family |
| Parking Space Total | 2 |
Building
| Bathroom Total | 3 |
| Bedrooms Above Ground | 3 |
| Bedrooms Total | 3 |
| Age | 0 To 5 Years |
| Appliances | Blinds, Dishwasher, Dryer, Stove, Washer, Refrigerator |
| Basement Development | Unfinished |
| Basement Type | N/a (unfinished) |
| Construction Style Attachment | Attached |
| Cooling Type | Central Air Conditioning |
| Exterior Finish | Brick |
| Flooring Type | Laminate, Carpeted |
| Foundation Type | Block |
| Half Bath Total | 1 |
| Heating Fuel | Natural Gas |
| Heating Type | Forced Air |
| Stories Total | 2 |
| Size Interior | 1,100 - 1,500 Ft2 |
| Type | Row / Townhouse |
| Utility Water | Municipal Water |
Parking
| Garage |
Land
| Acreage | No |
| Sewer | Sanitary Sewer |
| Size Depth | 98 Ft ,7 In |
| Size Frontage | 18 Ft |
| Size Irregular | 18 X 98.6 Ft |
| Size Total Text | 18 X 98.6 Ft |
Rooms
| Level | Type | Length | Width | Dimensions |
|---|---|---|---|---|
| Second Level | Primary Bedroom | 3.7 m | 3.85 m | 3.7 m x 3.85 m |
| Second Level | Bedroom 2 | 2.6 m | 3.65 m | 2.6 m x 3.65 m |
| Second Level | Bedroom 3 | 2.6 m | 3.65 m | 2.6 m x 3.65 m |
| Main Level | Living Room | 5.29 m | 3.22 m | 5.29 m x 3.22 m |
| Main Level | Dining Room | 5.29 m | 2.2 m | 5.29 m x 2.2 m |
| Main Level | Kitchen | 14.1 m | 3.22 m | 14.1 m x 3.22 m |
https://www.realtor.ca/real-estate/28211681/12-roper-place-kitchener
Contact Us
Contact us for more information
Gaelen Patrick
Salesperson
(416) 801-9265
www.gaelenpatrick.com/
www.facebook.com/GP.Toronto.Real.Estate
twitter.com/gaelen_patrick
www.linkedin.com/profile/view?id=51576781&trk=tab_pro
2186 Bloor St. West
Toronto, Ontario M6S 1N3
(416) 762-4200
(905) 848-5327
www.searchtorontohomes.com/


