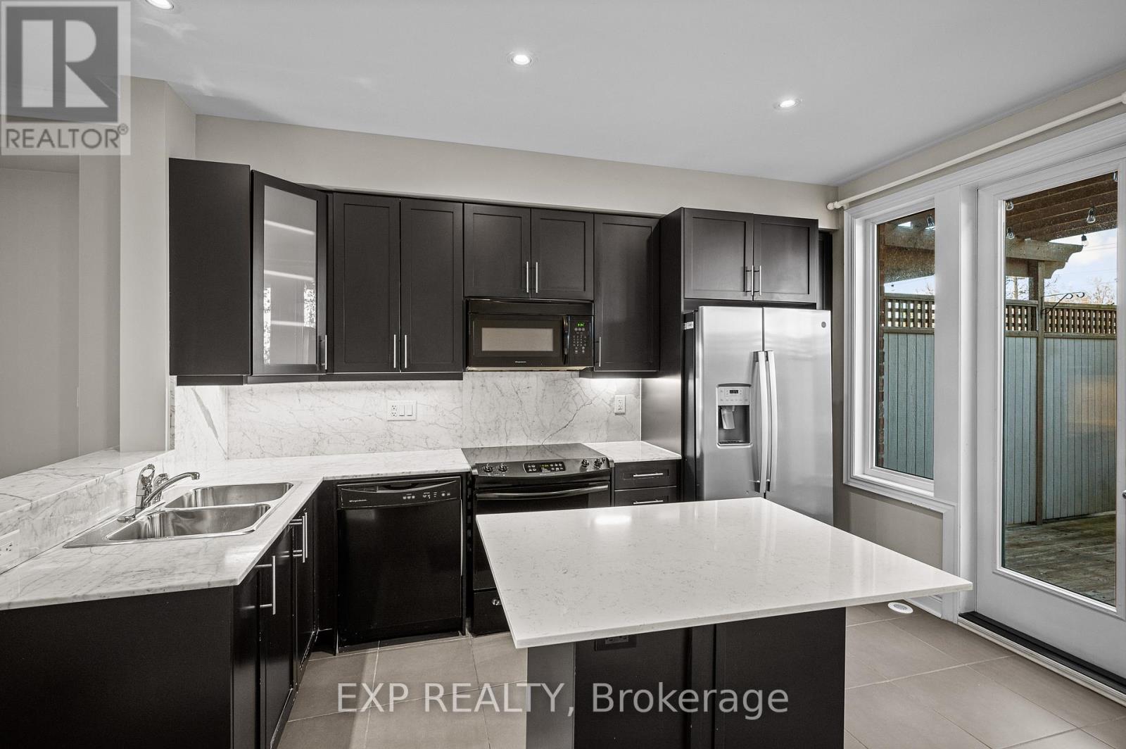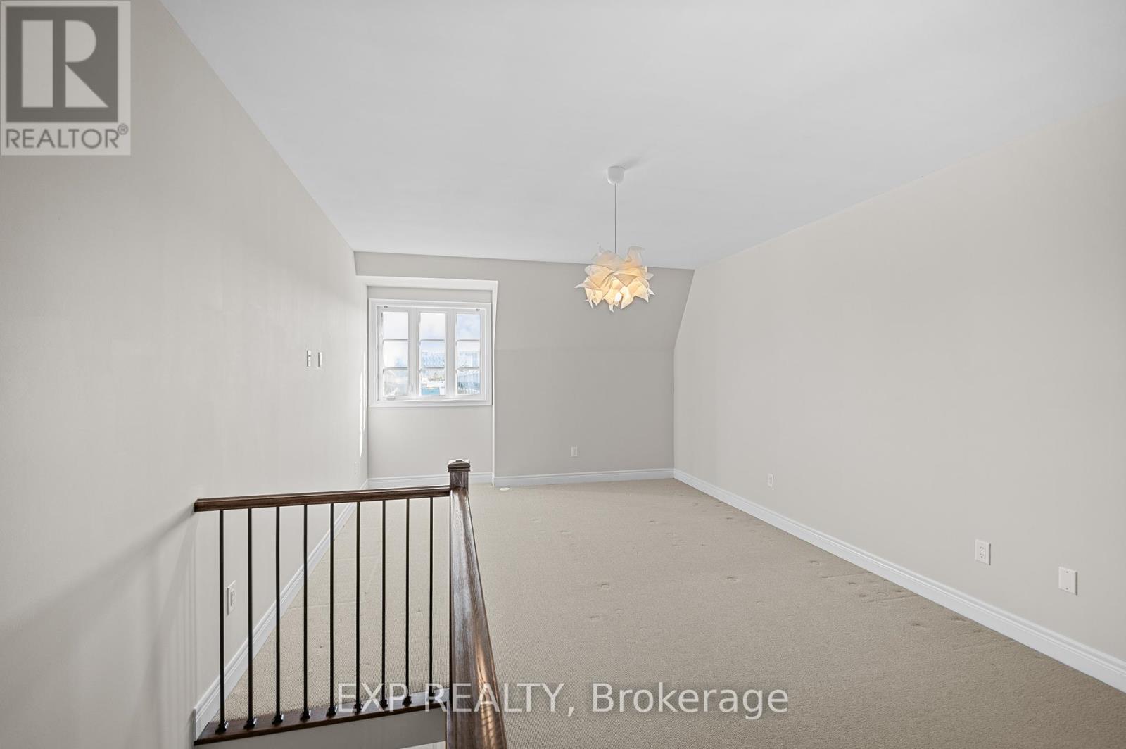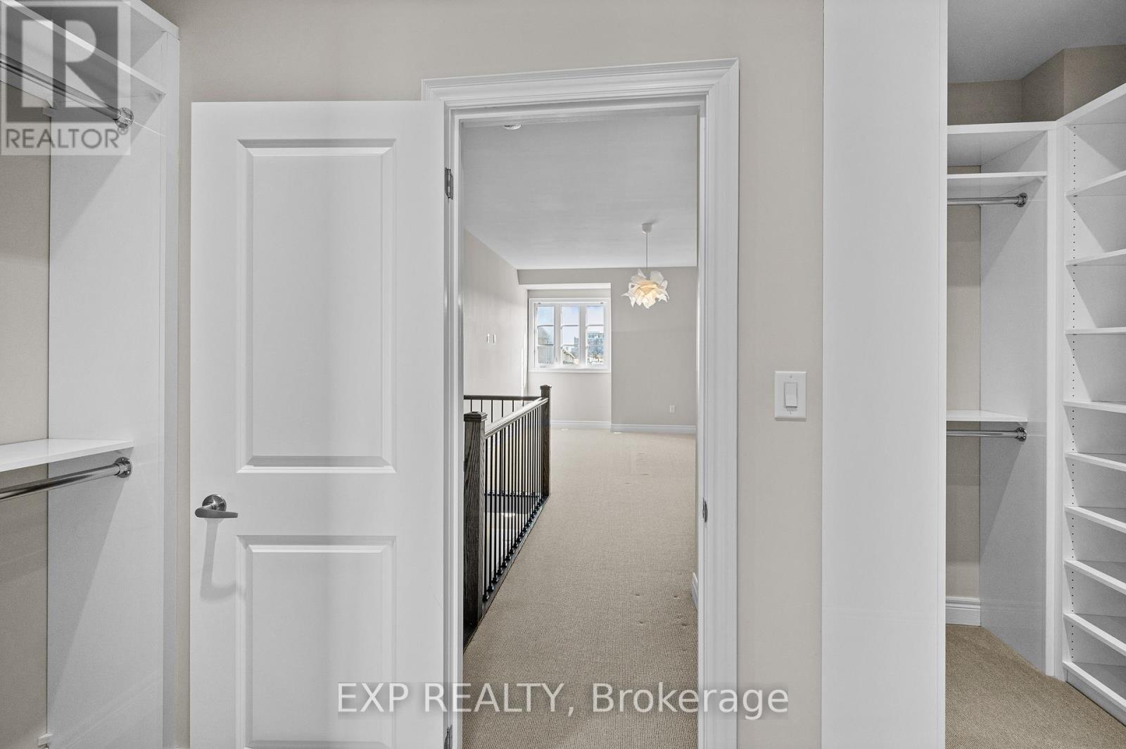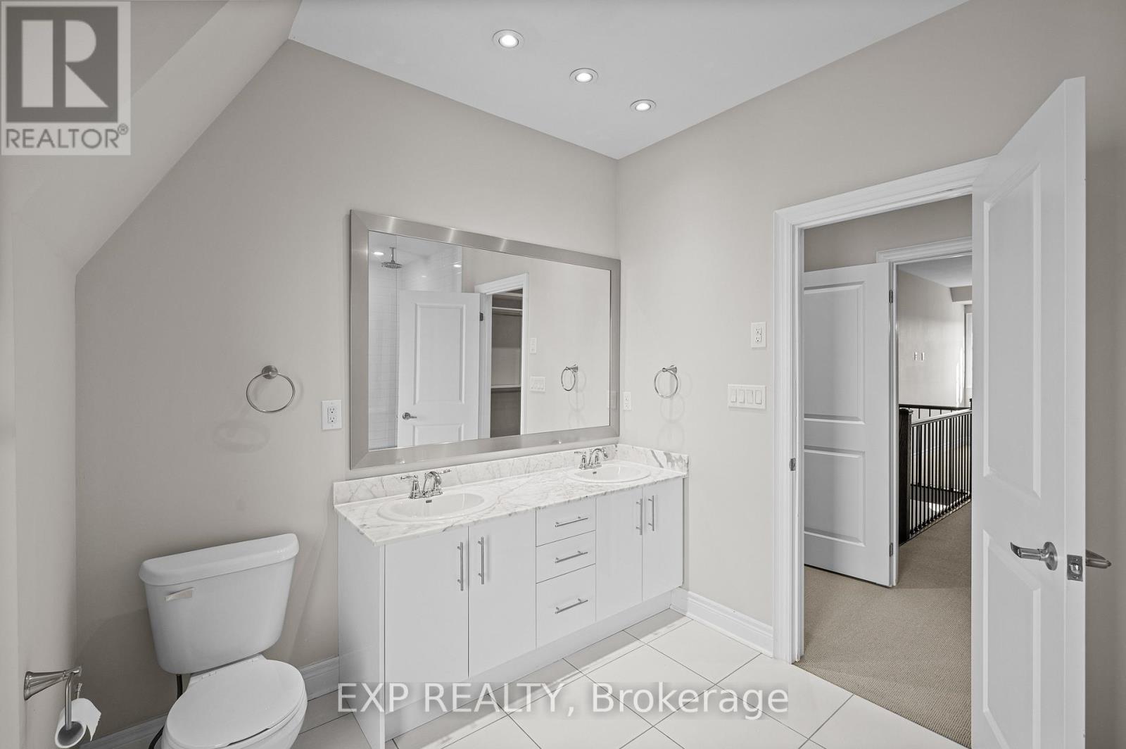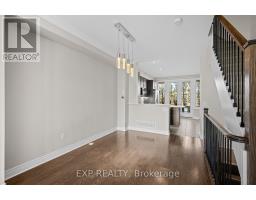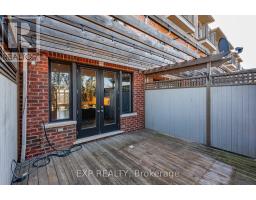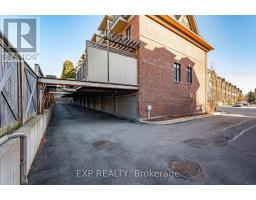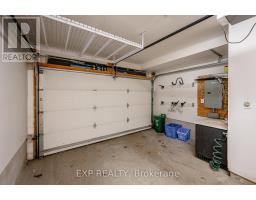90 - 1812 Burnhamthorpe Road E Mississauga, Ontario L4X 0A3
3 Bedroom
2 Bathroom
1,500 - 2,000 ft2
Fireplace
Central Air Conditioning
Forced Air
$3,600 Monthly
Executive Townhouse With Designer Layout & Great Location. Many Upgrades - LED Pot Lights, Marble Counters and Backsplash, Kitchen Island, Patio With Trees, Dark Hardwood, Open Concept With Tons Of Natural Light... 3 Bedrooms With 2.5 Bathrooms, Walking Distance To Fleetwood Park, Longos Plaza, IB Highschool. 9Ft. Ceilings, Fridge, Stove, Dishwasher, Microwave-Hood, Washer & Dryer. Designer Window Coverings & El. Fixt. & Spotlights, Oak Staircase Upgrade. Garage Door Opener + Remotes. Crownmold, Central Vac + Att. Gas Fpl. BBQ Gas Hookup, Integrated Audio System. (id:50886)
Property Details
| MLS® Number | W12102376 |
| Property Type | Single Family |
| Community Name | Applewood |
| Features | In Suite Laundry |
| Parking Space Total | 2 |
Building
| Bathroom Total | 2 |
| Bedrooms Above Ground | 3 |
| Bedrooms Total | 3 |
| Age | 6 To 15 Years |
| Amenities | Fireplace(s) |
| Appliances | Central Vacuum, Water Heater |
| Construction Style Attachment | Attached |
| Cooling Type | Central Air Conditioning |
| Exterior Finish | Brick, Stone |
| Fireplace Present | Yes |
| Flooring Type | Hardwood, Carpeted, Ceramic |
| Foundation Type | Concrete |
| Heating Fuel | Natural Gas |
| Heating Type | Forced Air |
| Stories Total | 3 |
| Size Interior | 1,500 - 2,000 Ft2 |
| Type | Row / Townhouse |
| Utility Water | Municipal Water |
Parking
| Garage | |
| Tandem |
Land
| Acreage | No |
| Size Depth | 49 Ft |
| Size Frontage | 14 Ft |
| Size Irregular | 14 X 49 Ft |
| Size Total Text | 14 X 49 Ft |
Rooms
| Level | Type | Length | Width | Dimensions |
|---|---|---|---|---|
| Second Level | Bedroom 2 | 3.96 m | 3.97 m | 3.96 m x 3.97 m |
| Second Level | Bedroom 3 | 3.97 m | 3.4 m | 3.97 m x 3.4 m |
| Second Level | Laundry Room | 2.67 m | 1.67 m | 2.67 m x 1.67 m |
| Third Level | Primary Bedroom | 5.82 m | 3.97 m | 5.82 m x 3.97 m |
| Main Level | Kitchen | 3.96 m | 4.05 m | 3.96 m x 4.05 m |
| Main Level | Dining Room | 3.82 m | 2.95 m | 3.82 m x 2.95 m |
| Main Level | Living Room | 4.6 m | 3.96 m | 4.6 m x 3.96 m |
Contact Us
Contact us for more information
Ibo Yalamov
Salesperson
Exp Realty
(866) 530-7737












