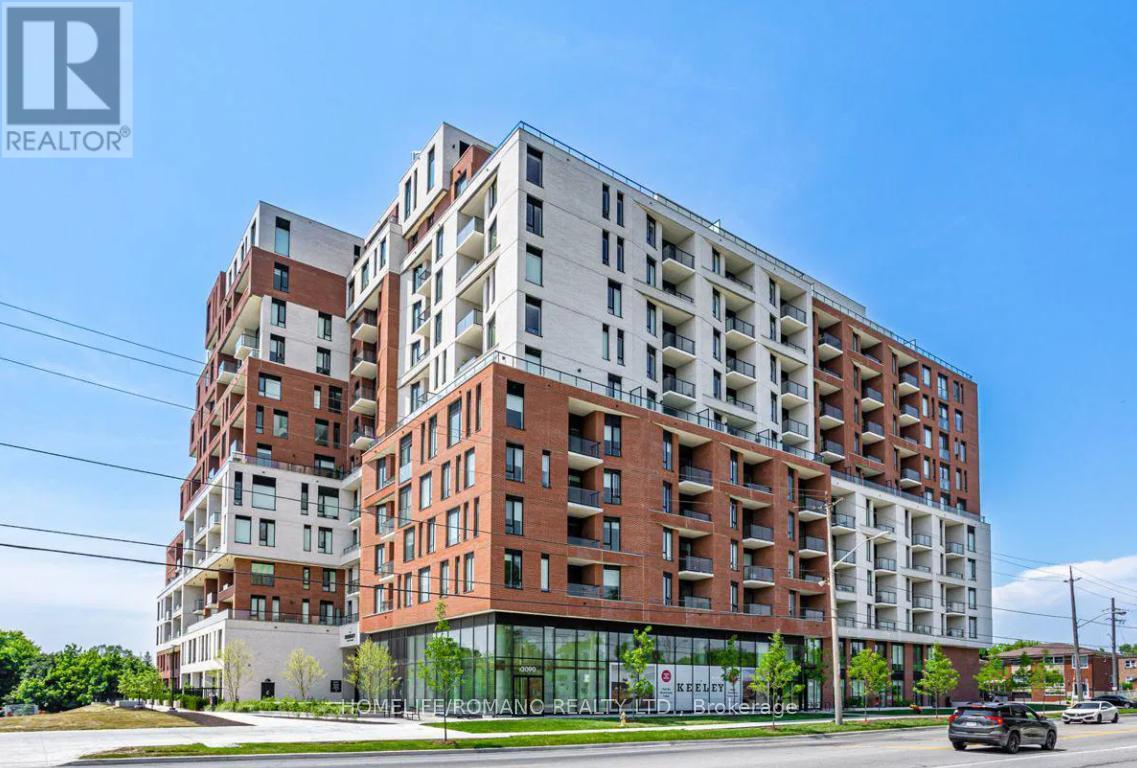924 - 3100 Keele Street Toronto, Ontario M3M 0E1
$2,400 Monthly
Discover life at The Keeley, a thoughtfully designed residence nestled in the heart of the Downsview Park community where the energy of the city meets the serenity of nature. This prime location is surrounded by expansive green spaces, picturesque ravines, and a network of scenic walking and biking trails that link Downsview Park directly to York University. Perfectly positioned for commuters, The Keeley is just minutes from Wilson Subway Station and offers quick access to Highway 401, making travel across the city effortless. Whether you're a student, a professional, or a retail enthusiast, you'll appreciate being just a short drive from Yorkdale Shopping Centre and the York University campus. Residents enjoy an impressive selection of on-site amenities designed for modern living. Unwind in the tranquil courtyard, soak up panoramic views from the 7th-floor Sky Yard, or take advantage of practical conveniences like the pet wash, library, and fully equipped fitness centre. At The Keeley, you'll find a harmonious blend of urban lifestyle and natural beauty an ideal place to live, relax, and connect. (id:50886)
Property Details
| MLS® Number | W12102261 |
| Property Type | Single Family |
| Community Name | Downsview-Roding-CFB |
| Amenities Near By | Place Of Worship |
| Community Features | Pet Restrictions, Community Centre |
| Features | Balcony, Carpet Free |
| Parking Space Total | 1 |
Building
| Bathroom Total | 2 |
| Bedrooms Above Ground | 2 |
| Bedrooms Total | 2 |
| Age | 0 To 5 Years |
| Amenities | Security/concierge, Exercise Centre, Party Room, Visitor Parking |
| Appliances | Dishwasher, Dryer, Microwave, Oven, Range, Stove, Washer, Refrigerator |
| Cooling Type | Central Air Conditioning |
| Exterior Finish | Concrete |
| Flooring Type | Laminate |
| Heating Fuel | Natural Gas |
| Heating Type | Forced Air |
| Size Interior | 600 - 699 Ft2 |
| Type | Apartment |
Parking
| Underground | |
| Garage |
Land
| Acreage | No |
| Land Amenities | Place Of Worship |
Rooms
| Level | Type | Length | Width | Dimensions |
|---|---|---|---|---|
| Flat | Living Room | Measurements not available | ||
| Flat | Dining Room | Measurements not available | ||
| Flat | Kitchen | Measurements not available | ||
| Flat | Primary Bedroom | Measurements not available | ||
| Flat | Bedroom 2 | Measurements not available |
Contact Us
Contact us for more information
Gian Randazzo
Broker
www.mngteam.ca/
www.facebook.com/mngteam
twitter.com/MNGTeamRealty
www.linkedin.com/company/mngteam/?viewAsMember=true
3500 Dufferin St., Ste. 101
Toronto, Ontario M3K 1N2
(416) 635-1232
(416) 636-0246
www.homeliferomano.com/
Max Ortoli
Salesperson
(416) 970-0352
www.mngteam.ca/
www.facebook.com/w5realestate/
twitter.com/mortoli
www.linkedin.com/in/max-ortoli-8b850952/
3500 Dufferin St., Ste. 101
Toronto, Ontario M3K 1N2
(416) 635-1232
(416) 636-0246
www.homeliferomano.com/



