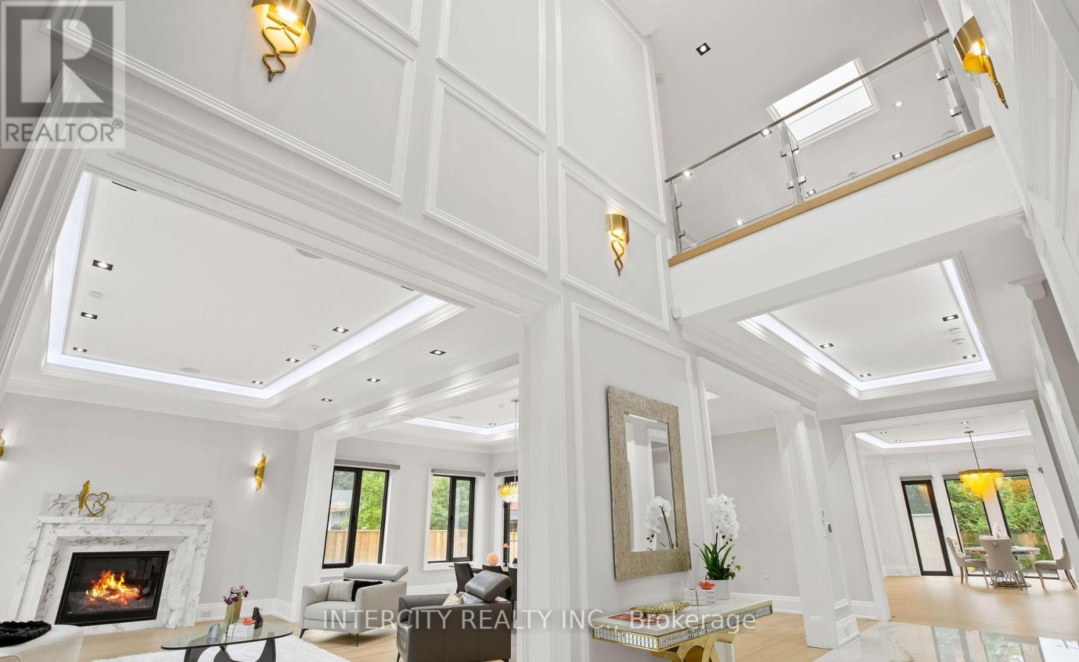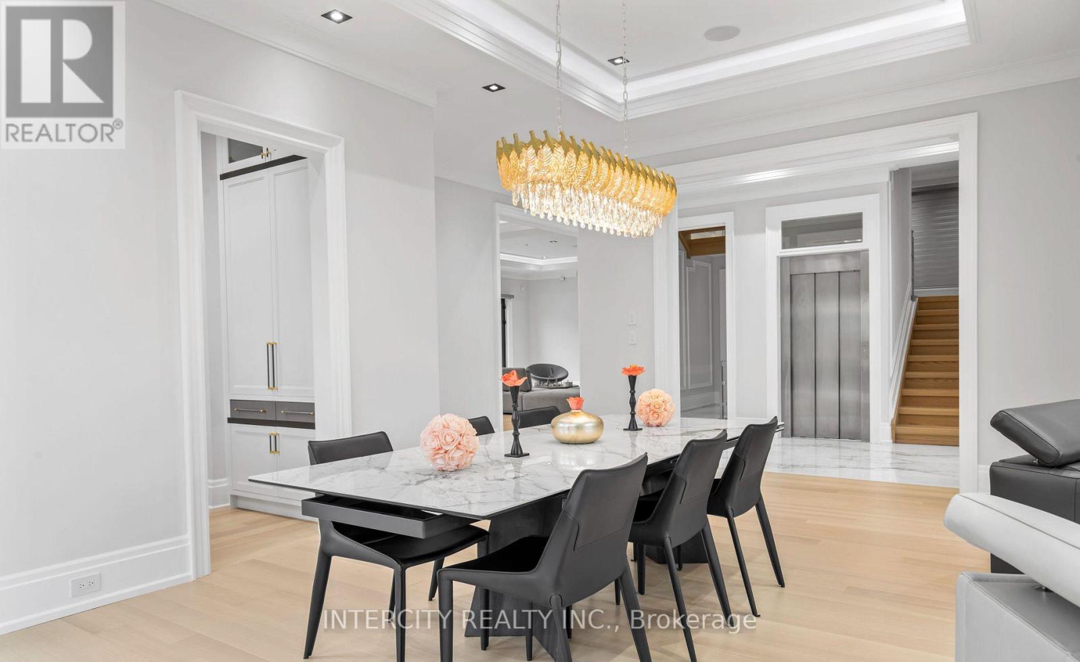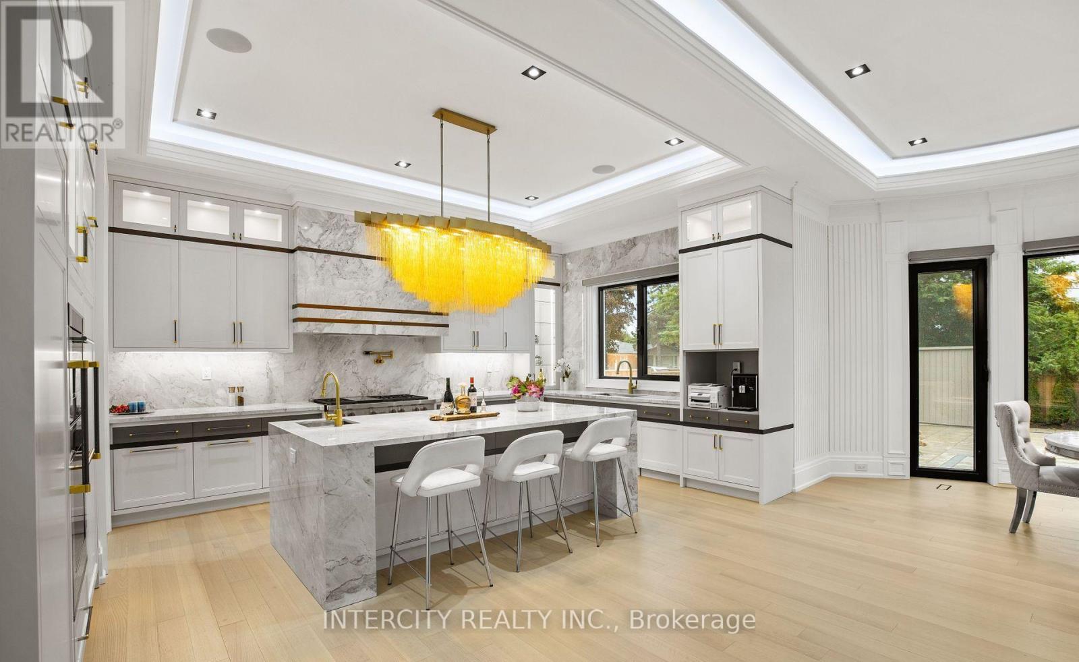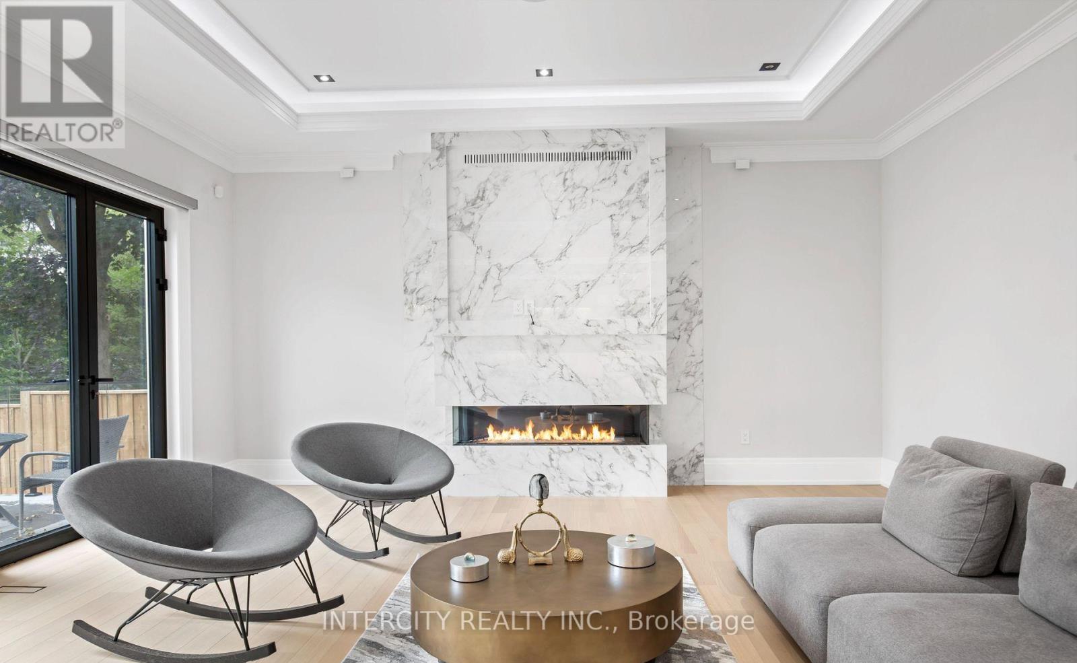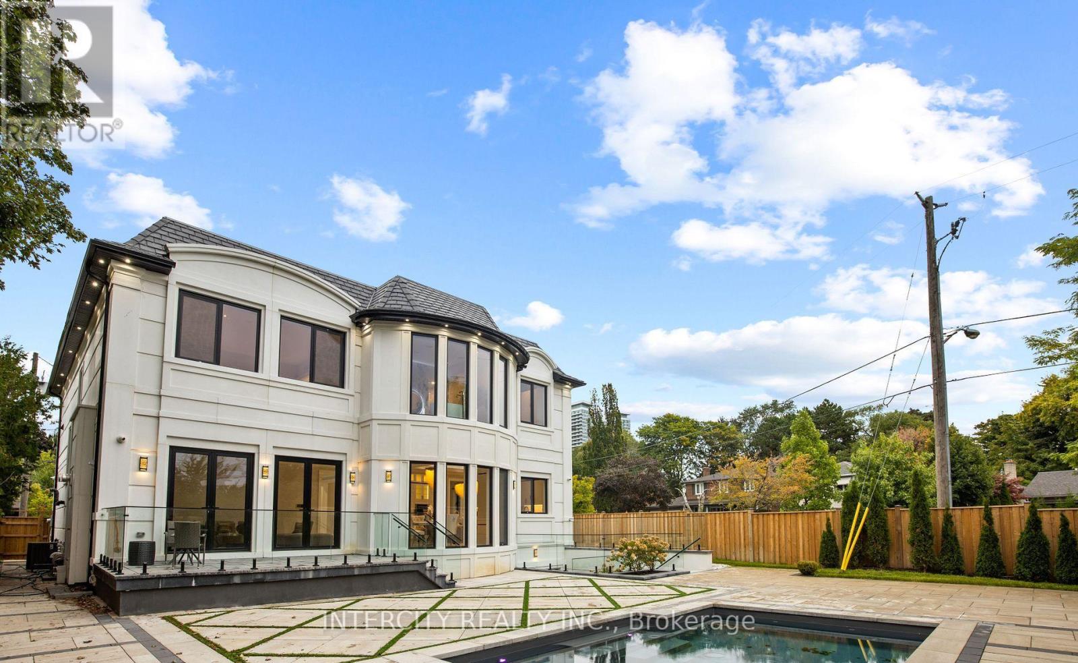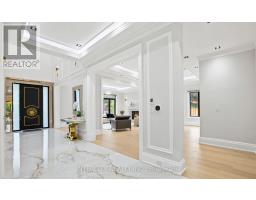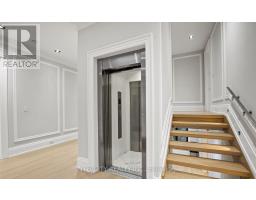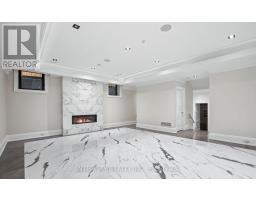1 Silvergrove Road Toronto, Ontario M5L 2N5
$5,788,800
This stunning, newly built 6,000+ sf home is the epitome of luxury and sophistication, boasting high-end finishes throughout. Nestled in the heart of a friendly and vibrant neighborhood, this exquisite residence offers both comfort and style. As you step inside, you'll be greeted by an open-concept layout featuring soaring high ceilings from the main entrance, and an abundance of natural light. The chef's kitchen is a culinary masterpiece, with contemporary finishes, a large waterfall island with a butler's pantry, and a spacious family room perfect for gatherings and relaxation. The living area flows seamlessly into the dining room, creating an inviting space for hosting guests or enjoying family meals. The beautifully landscaped, south-facing backyard includes an in-ground saltwater pool and a large deck, ideal for summer barbecues. The upper levels boast a private office on its own level and four bedrooms on the second floor. The luxurious primary suite offers a serene retreat with a seven-piece ensuite and a walk-in closet dressing room. Three additional bedrooms each have their own private ensuites, ensuring comfort and privacy for everyone. The lower level is an entertainer's dream, featuring a large rec room, a theatre, two guest suites, and sauna. Additional features include a heated driveway, walkway, and porch, an elevator to all levels, high-end appliances, heated floors in all bathrooms, home automation, and so much more. Conveniently located minutes away from top-rated schools, shopping centers, parks, trails, golf courses, hospitals, and more. Don't miss your chance to make this incredible property your own! (id:50886)
Property Details
| MLS® Number | C12102286 |
| Property Type | Single Family |
| Neigbourhood | North York |
| Community Name | St. Andrew-Windfields |
| Features | Sump Pump, Sauna |
| Parking Space Total | 6 |
| Pool Type | Outdoor Pool |
Building
| Bathroom Total | 6 |
| Bedrooms Above Ground | 4 |
| Bedrooms Below Ground | 1 |
| Bedrooms Total | 5 |
| Age | New Building |
| Amenities | Fireplace(s) |
| Appliances | Central Vacuum, Water Heater, Cooktop, Dishwasher, Dryer, Freezer, Microwave, Oven, Washer, Window Coverings, Refrigerator |
| Basement Development | Finished |
| Basement Features | Walk Out |
| Basement Type | N/a (finished) |
| Construction Style Attachment | Detached |
| Cooling Type | Central Air Conditioning |
| Exterior Finish | Stone |
| Fireplace Present | Yes |
| Flooring Type | Hardwood, Porcelain Tile |
| Foundation Type | Concrete |
| Half Bath Total | 2 |
| Heating Fuel | Natural Gas |
| Heating Type | Forced Air |
| Stories Total | 2 |
| Size Interior | 5,000 - 100,000 Ft2 |
| Type | House |
| Utility Water | Municipal Water |
Parking
| Garage |
Land
| Acreage | No |
| Sewer | Sanitary Sewer |
| Size Depth | 135 Ft ,9 In |
| Size Frontage | 78 Ft |
| Size Irregular | 78 X 135.8 Ft |
| Size Total Text | 78 X 135.8 Ft |
Rooms
| Level | Type | Length | Width | Dimensions |
|---|---|---|---|---|
| Second Level | Primary Bedroom | 6.2 m | 6.1 m | 6.2 m x 6.1 m |
| Second Level | Bedroom 2 | 5.3 m | 4.1 m | 5.3 m x 4.1 m |
| Second Level | Bedroom 3 | 3.8 m | 4.9 m | 3.8 m x 4.9 m |
| Second Level | Bedroom 4 | 4.8 m | 4.9 m | 4.8 m x 4.9 m |
| Third Level | Office | 6 m | 4.9 m | 6 m x 4.9 m |
| Lower Level | Media | 6 m | 6.3 m | 6 m x 6.3 m |
| Lower Level | Bedroom | 5.7 m | 3.8 m | 5.7 m x 3.8 m |
| Lower Level | Recreational, Games Room | 14.1 m | 13.1 m | 14.1 m x 13.1 m |
| Main Level | Living Room | 6.8 m | 4.5 m | 6.8 m x 4.5 m |
| Main Level | Dining Room | 6.8 m | 5.5 m | 6.8 m x 5.5 m |
| Main Level | Kitchen | 3.7 m | 6.1 m | 3.7 m x 6.1 m |
| Main Level | Family Room | 10.6 m | 6.1 m | 10.6 m x 6.1 m |
Contact Us
Contact us for more information
Joe Triumbari
Salesperson
www.facebook.com/jtriumbari/
www.linkedin.com/in/joe-triumbari-45748566/
3600 Langstaff Rd., Ste14
Vaughan, Ontario L4L 9E7
(416) 798-7070
(905) 851-8794
Flora Anafcheh
Broker
(416) 441-2888
florrealestate.ca/
www.linkedin.com/in/flora-anafcheh-a5a99028/
2145 Avenue Road
Toronto, Ontario M5M 4B2
(416) 441-2888
www.harveykalles.com/




