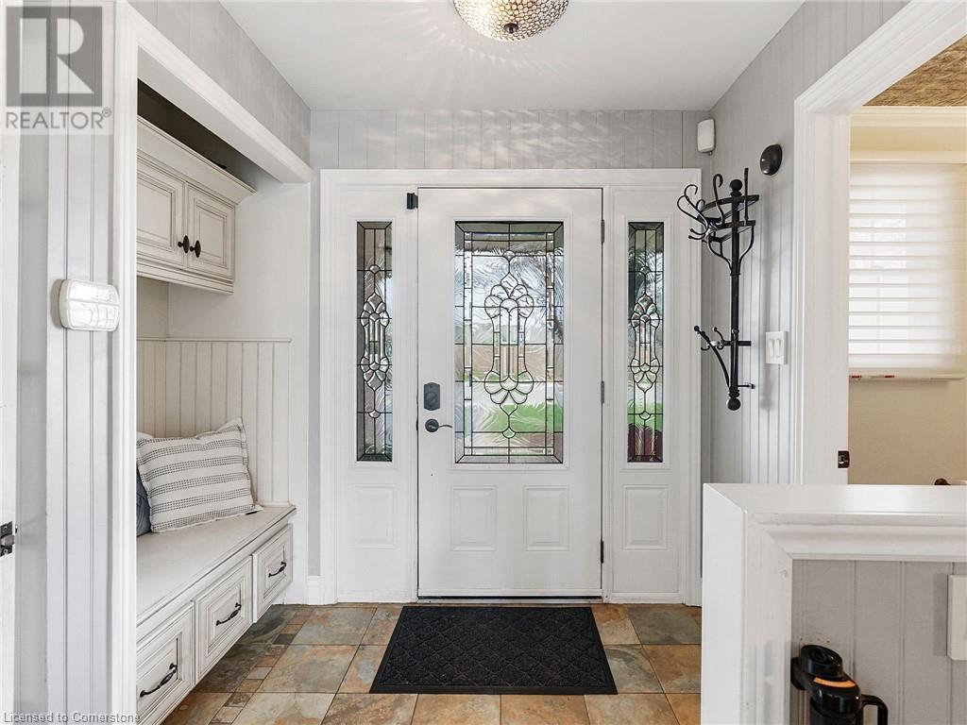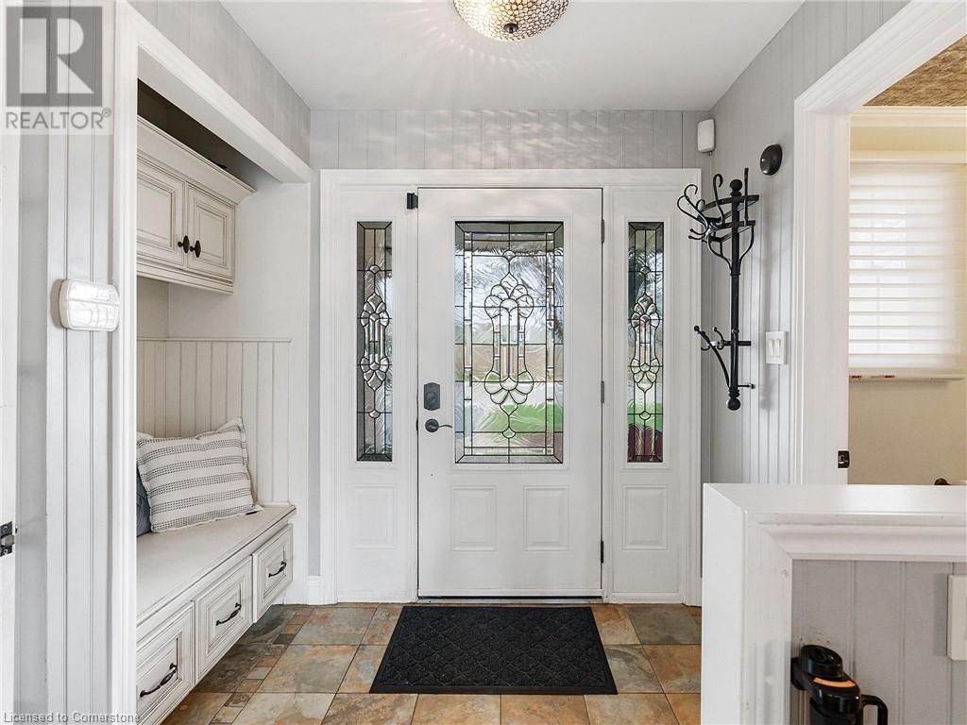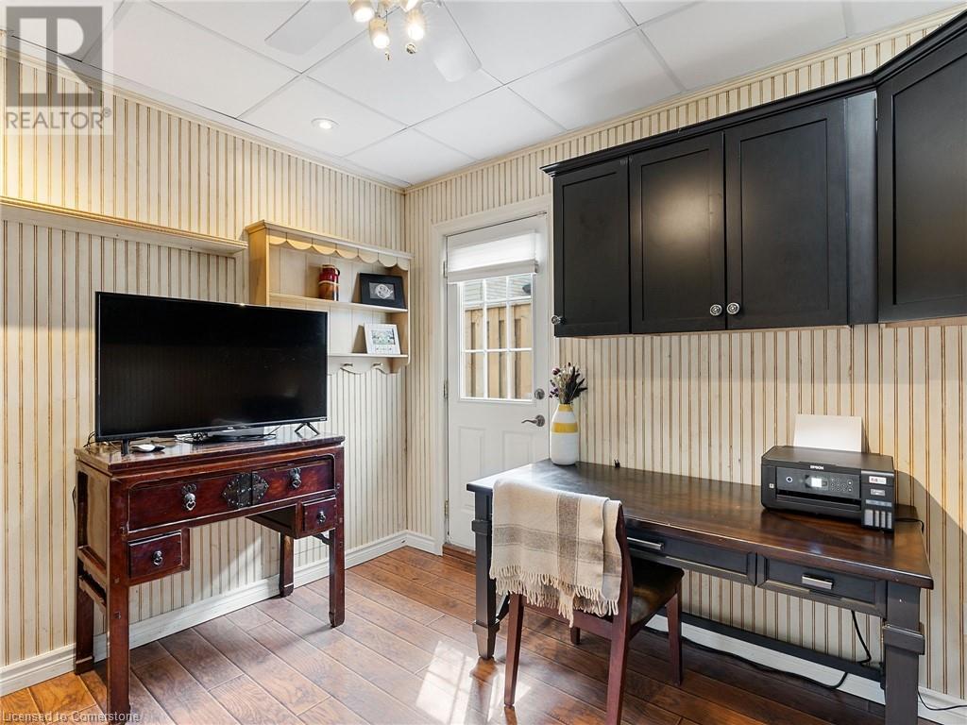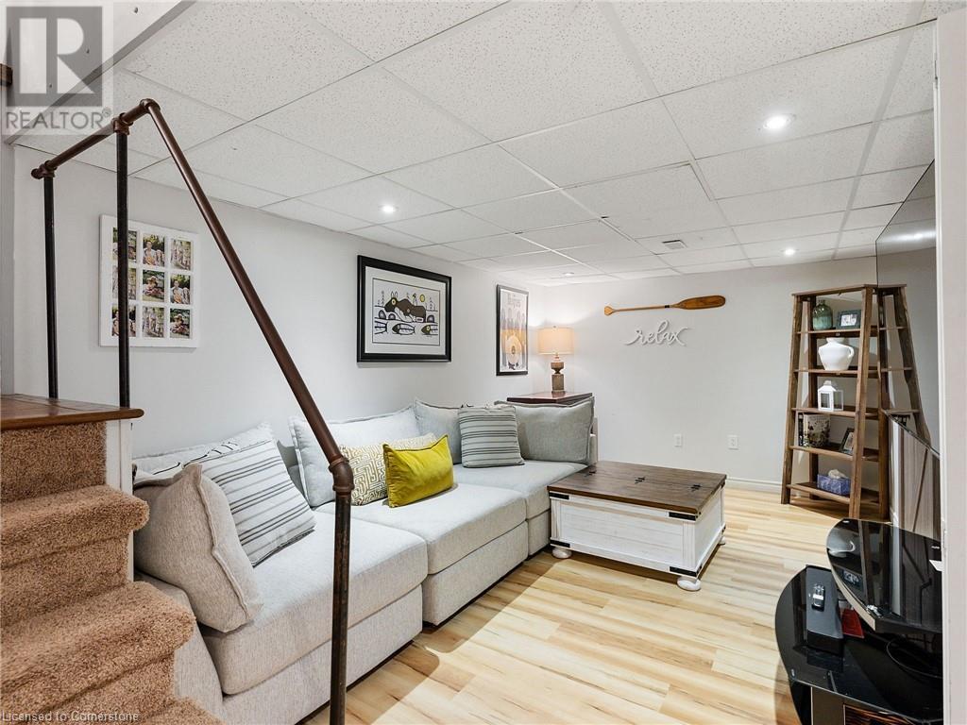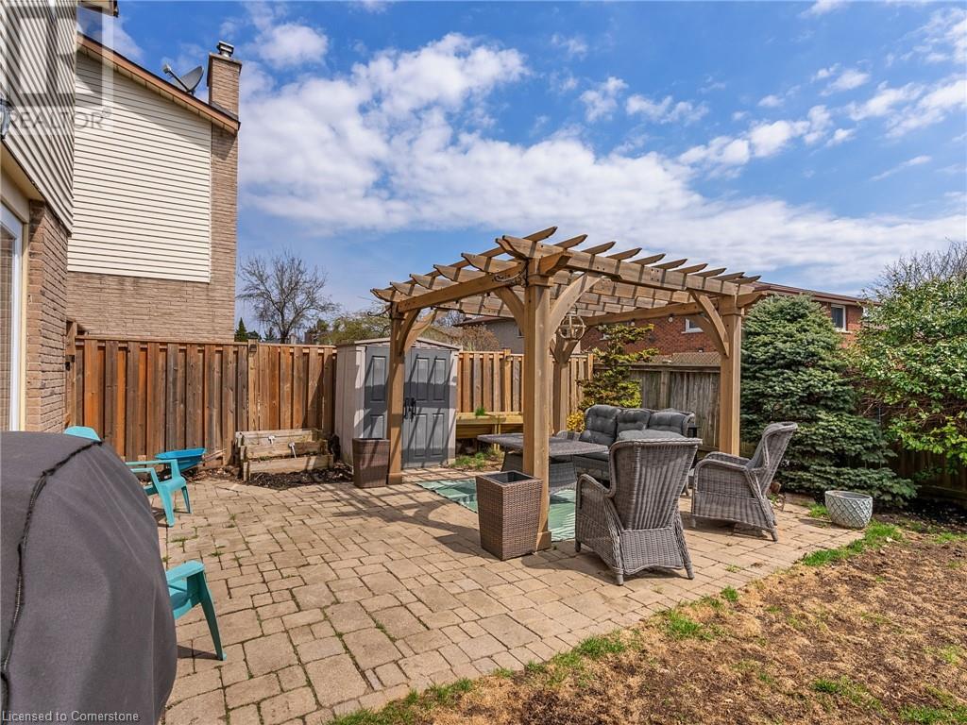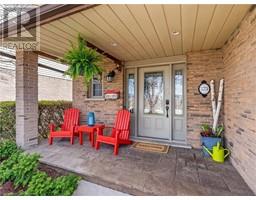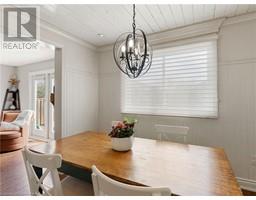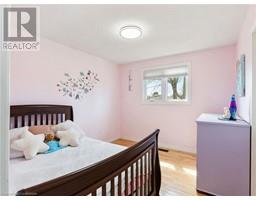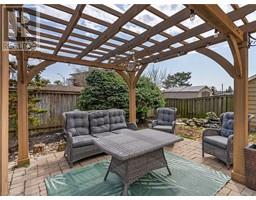173 Napoli Court Hamilton, Ontario L9C 7A2
$859,900
Welcome to this stunning, move-in ready home nestled on a quiet street in the highly sought-after Gurnett area of Hamilton Mountain. Just five minutes from The Meadowlands of Ancaster, the Linc, and Hwy 403, this location offers unmatched convenience while maintaining a peaceful, family-friendly setting. This beautifully maintained home features 4 spacious bedrooms and 3 modern bathrooms, all tastefully updated to reflect a contemporary, yet timeless style. The custom kitchen is a true centerpiece, thoughtfully designed with high-end finishes and perfect for entertaining. Throughout the home, you'll find quality updates that showcase pride of ownership—from flooring and lighting to fixtures and finishes. The finished basement adds valuable living space, complete with a stylish wet bar that's ideal for hosting or relaxing. Whether you're enjoying cozy nights in or entertaining guests, this space offers flexibility and comfort. With its ideal location, refined interior, and fully finished basement, this home checks all the boxes. Don’t miss your opportunity to own this exceptional property in one of Hamilton Mountain’s most convenient and welcoming neighbourhoods. Updates Include: Granite countertops in kitchen/baths; New front door; Main floor enhanced white oak 7 hand-scraped hardwood; New luxury vinyl flooring in laundry/wet bar; Solid Maple floors in bedrooms; California shutters; All upstairs windows replaced (2018); New Bosch ECO Multi-Position Cooling A/C & Heat Pump (2023); Upgraded 200 AMP electrical panel w/ additional 100 AMP panel for major appliances; Skylight replaced (2025), Gas fireplace serviced and tested (Feb 2025). (id:50886)
Open House
This property has open houses!
2:00 pm
Ends at:4:00 pm
Property Details
| MLS® Number | 40721262 |
| Property Type | Single Family |
| Amenities Near By | Airport, Golf Nearby, Hospital, Park, Place Of Worship, Playground, Public Transit, Schools, Shopping |
| Communication Type | Fiber |
| Community Features | Quiet Area, Community Centre, School Bus |
| Equipment Type | Water Heater |
| Features | Paved Driveway, Skylight, Sump Pump, Automatic Garage Door Opener |
| Parking Space Total | 2 |
| Rental Equipment Type | Water Heater |
| Structure | Shed, Porch |
Building
| Bathroom Total | 3 |
| Bedrooms Above Ground | 3 |
| Bedrooms Below Ground | 1 |
| Bedrooms Total | 4 |
| Appliances | Central Vacuum, Dishwasher, Dryer, Refrigerator, Stove, Water Meter, Washer, Microwave Built-in, Hood Fan, Window Coverings, Garage Door Opener |
| Architectural Style | 2 Level |
| Basement Development | Finished |
| Basement Type | Full (finished) |
| Constructed Date | 1982 |
| Construction Style Attachment | Detached |
| Cooling Type | Central Air Conditioning |
| Exterior Finish | Brick, Vinyl Siding |
| Fire Protection | Smoke Detectors, Alarm System |
| Fireplace Present | Yes |
| Fireplace Total | 1 |
| Foundation Type | Poured Concrete |
| Half Bath Total | 1 |
| Heating Fuel | Natural Gas |
| Heating Type | Forced Air |
| Stories Total | 2 |
| Size Interior | 1,804 Ft2 |
| Type | House |
| Utility Water | Municipal Water |
Parking
| Attached Garage |
Land
| Access Type | Road Access, Highway Access |
| Acreage | No |
| Fence Type | Fence |
| Land Amenities | Airport, Golf Nearby, Hospital, Park, Place Of Worship, Playground, Public Transit, Schools, Shopping |
| Landscape Features | Landscaped |
| Sewer | Municipal Sewage System |
| Size Depth | 97 Ft |
| Size Frontage | 35 Ft |
| Size Total Text | Under 1/2 Acre |
| Zoning Description | D/s-596 |
Rooms
| Level | Type | Length | Width | Dimensions |
|---|---|---|---|---|
| Second Level | 3pc Bathroom | Measurements not available | ||
| Second Level | 4pc Bathroom | 11'4'' x 7'0'' | ||
| Second Level | Bedroom | 10'9'' x 10'0'' | ||
| Second Level | Bedroom | 10'9'' x 9'2'' | ||
| Second Level | Primary Bedroom | 12'6'' x 16'0'' | ||
| Basement | Bedroom | 10'8'' x 9'3'' | ||
| Basement | Family Room | 18'6'' x 10'4'' | ||
| Main Level | Living Room | 15'5'' x 11'9'' | ||
| Main Level | Dining Room | 9'9'' x 7'8'' | ||
| Main Level | Kitchen | 10'10'' x 10'0'' | ||
| Main Level | Office | 10'6'' x 9'6'' | ||
| Main Level | 2pc Bathroom | 4'9'' x 5'4'' |
Utilities
| Cable | Available |
| Electricity | Available |
| Natural Gas | Available |
| Telephone | Available |
https://www.realtor.ca/real-estate/28211246/173-napoli-court-hamilton
Contact Us
Contact us for more information
Jay Pichette
Salesperson
www.my.kwcomplete.com/
1044 Cannon Street East
Hamilton, Ontario L8L 2H7
(905) 308-8333
Ian Davies
Salesperson
1044 Cannon Street East
Hamilton, Ontario L8L 2H7
(905) 308-8333







