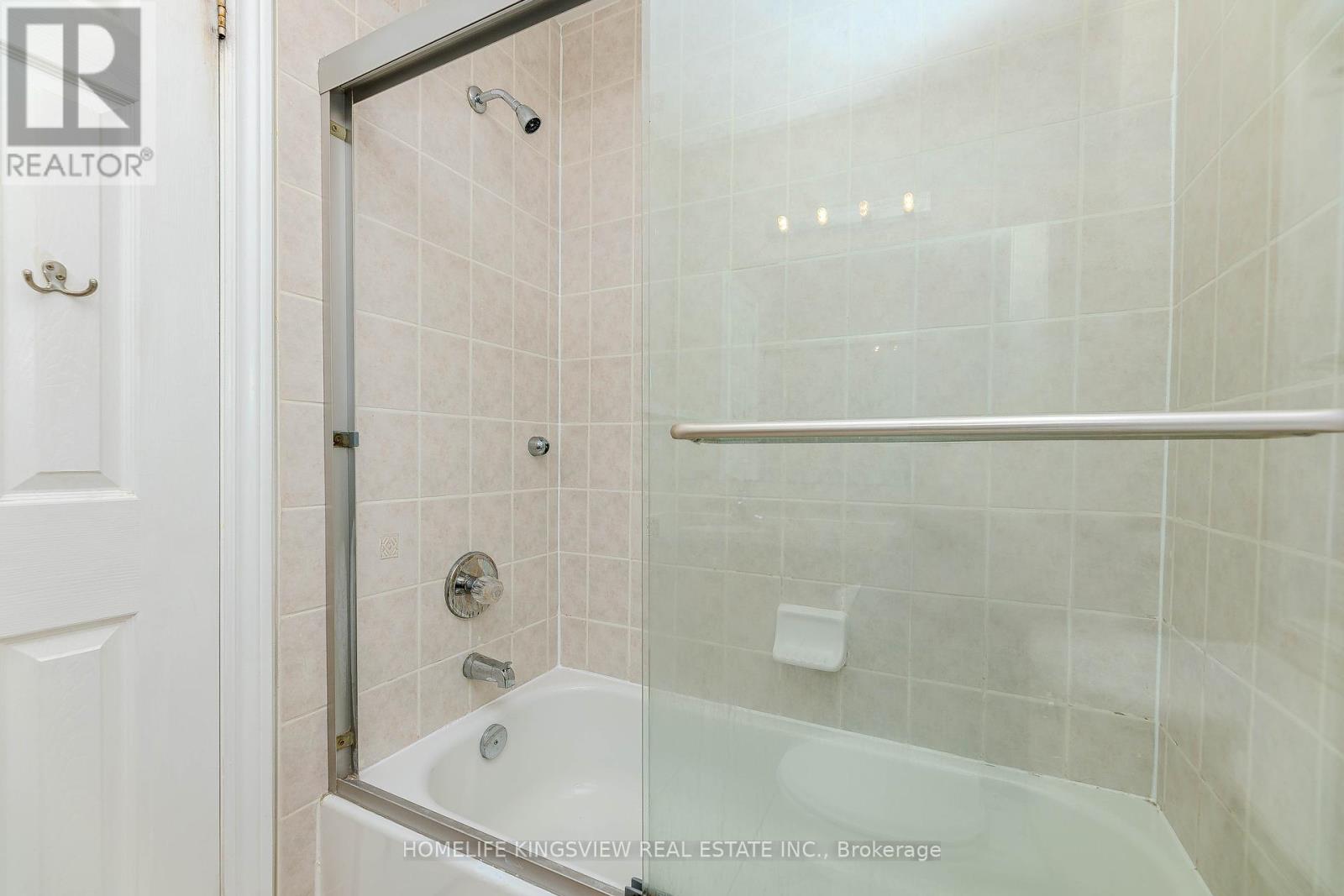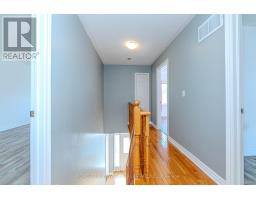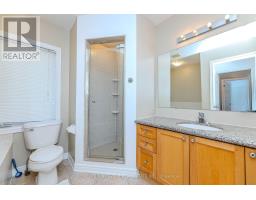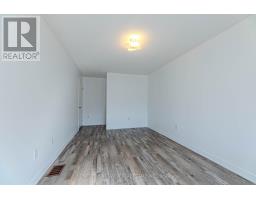4731 Highway 7 Vaughan, Ontario L4L 1S6
$3,700 Monthly
Amazing house for a AAA good reliable tenant. 4 bedrooms main entrance at front door beside the garage entrance on Vittorio De Luca Dr. with 2 parking driveway in front of garage spot inside garage, access to 2nd and 3rd floors) The door by hwy 7 leads to a completely seperate unit. Very convenient, across street from buses, and near subway station. Tenant pays 70% utilities for upper unit, bsmt currently leased pays 30% utilities. Separate laundry!! (id:50886)
Property Details
| MLS® Number | N12101384 |
| Property Type | Single Family |
| Community Name | East Woodbridge |
| Amenities Near By | Schools, Public Transit, Park |
| Community Features | Community Centre |
| Features | Carpet Free |
| Parking Space Total | 2 |
| View Type | View |
Building
| Bathroom Total | 2 |
| Bedrooms Above Ground | 4 |
| Bedrooms Total | 4 |
| Amenities | Fireplace(s) |
| Appliances | Garage Door Opener Remote(s), Dishwasher, Dryer, Stove, Washer, Refrigerator |
| Construction Style Attachment | Attached |
| Cooling Type | Central Air Conditioning |
| Exterior Finish | Brick |
| Fireplace Present | Yes |
| Fireplace Total | 1 |
| Flooring Type | Hardwood, Laminate |
| Foundation Type | Concrete |
| Heating Fuel | Natural Gas |
| Heating Type | Forced Air |
| Stories Total | 3 |
| Size Interior | 1,500 - 2,000 Ft2 |
| Type | Row / Townhouse |
| Utility Water | Municipal Water |
Parking
| Attached Garage | |
| Garage |
Land
| Acreage | No |
| Land Amenities | Schools, Public Transit, Park |
| Sewer | Sanitary Sewer |
| Size Depth | 59 Ft ,10 In |
| Size Frontage | 31 Ft ,2 In |
| Size Irregular | 31.2 X 59.9 Ft |
| Size Total Text | 31.2 X 59.9 Ft |
Rooms
| Level | Type | Length | Width | Dimensions |
|---|---|---|---|---|
| Second Level | Kitchen | 7.4 m | 3.09 m | 7.4 m x 3.09 m |
| Second Level | Family Room | 7.4 m | 4.42 m | 7.4 m x 4.42 m |
| Second Level | Living Room | 7.4 m | 4.42 m | 7.4 m x 4.42 m |
| Second Level | Bedroom | 3.13 m | 3.09 m | 3.13 m x 3.09 m |
| Main Level | Laundry Room | 2.43 m | 1.46 m | 2.43 m x 1.46 m |
| Upper Level | Primary Bedroom | 5.09 m | 3.09 m | 5.09 m x 3.09 m |
| Upper Level | Bedroom 2 | 3.35 m | 2.43 m | 3.35 m x 2.43 m |
| Upper Level | Bedroom 3 | 3.26 m | 2.43 m | 3.26 m x 2.43 m |
Utilities
| Cable | Available |
| Sewer | Installed |
https://www.realtor.ca/real-estate/28208824/4731-highway-7-vaughan-east-woodbridge-east-woodbridge
Contact Us
Contact us for more information
Doan-An Chau
Salesperson
www.facebook.com/doananhomelife
111 Zenway Blvd Unit 6
Vaughan, Ontario L4H 3H9
(905) 879-7653
(905) 879-7655
Mario Dipalo
Broker of Record
(416) 277-5469
homelifekingsview.com/
@homelifekingsviewvaughan/
@mariodipalo/
linkedin.com/in/mariodipalo
111 Zenway Blvd Unit 6
Vaughan, Ontario L4H 3H9
(905) 879-7653
(905) 879-7655











































































