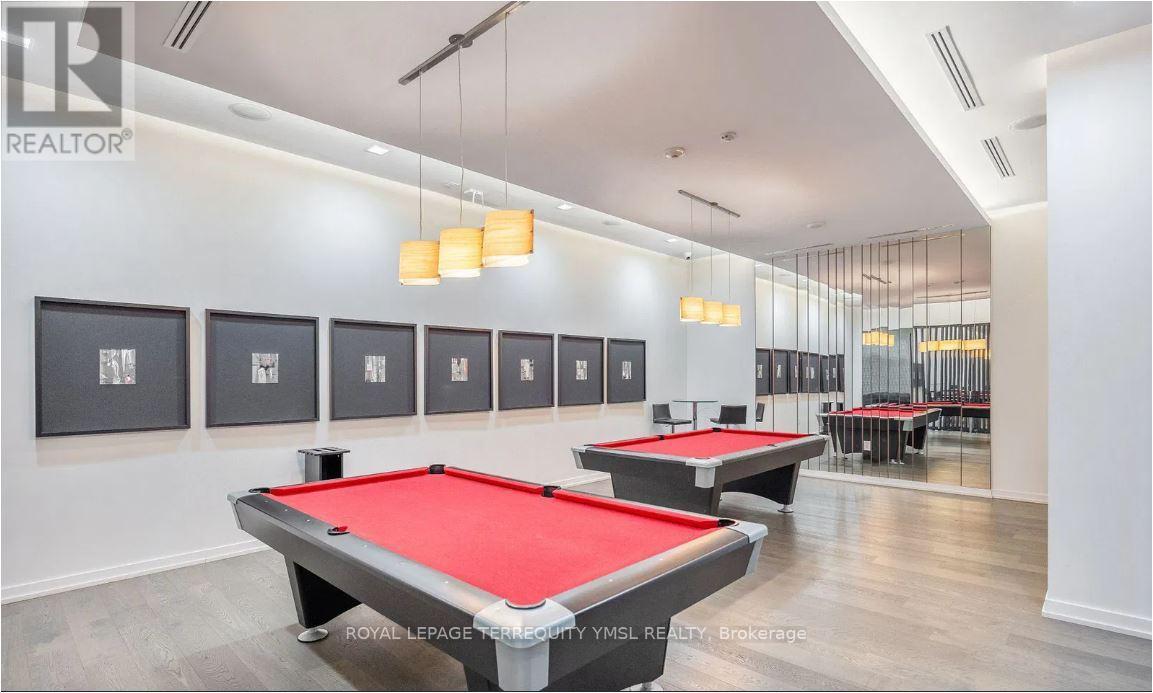806 - 560 Front Street W Toronto, Ontario M5V 1C1
1 Bedroom
1 Bathroom
500 - 599 ft2
Central Air Conditioning
Heat Pump
$2,350 Monthly
"Reve!" A Boutique Luxury Condo By Tridel In Trendy King West. Excellent One Bedroom Plus A Walk-Out Balcony. 9' Ceiling, Floor To Ceiling Windows, Hardwood Floor Throughout. Galley Kitchen With Plenty Of Cabinets And Counter Space, Breakfast Bar, Stainless Steel Appliances. Stacked Washer & Dryer. 24 hours concierge, fully equipped exercise room, rooftop terrace, visitor parking and more! Walk To shops, grocery, Entertainment District, Waterfront, Park. 24Hrs Streetcar @ Door! (id:50886)
Property Details
| MLS® Number | C12101367 |
| Property Type | Single Family |
| Community Name | Waterfront Communities C1 |
| Community Features | Pet Restrictions |
| Features | Balcony, Carpet Free |
Building
| Bathroom Total | 1 |
| Bedrooms Above Ground | 1 |
| Bedrooms Total | 1 |
| Amenities | Storage - Locker |
| Appliances | Blinds, Dishwasher, Dryer, Microwave, Stove, Washer, Refrigerator |
| Cooling Type | Central Air Conditioning |
| Exterior Finish | Concrete |
| Flooring Type | Hardwood |
| Heating Fuel | Natural Gas |
| Heating Type | Heat Pump |
| Size Interior | 500 - 599 Ft2 |
| Type | Apartment |
Parking
| Underground | |
| No Garage |
Land
| Acreage | No |
Rooms
| Level | Type | Length | Width | Dimensions |
|---|---|---|---|---|
| Main Level | Living Room | 5.49 m | 3.05 m | 5.49 m x 3.05 m |
| Main Level | Dining Room | 5.49 m | 3.05 m | 5.49 m x 3.05 m |
| Main Level | Kitchen | 2.44 m | 2.44 m | 2.44 m x 2.44 m |
| Main Level | Primary Bedroom | 4.08 m | 2.75 m | 4.08 m x 2.75 m |
Contact Us
Contact us for more information
Sally Lian
Broker of Record
www.tosallylian.com/
www.facebook.com/sally.lian.92
www.linkedin.com/in/sally-lian-9b035853/
Royal LePage Terrequity Ymsl Realty
1 Sparks Ave Unit 11
Toronto, Ontario M2H 2W1
1 Sparks Ave Unit 11
Toronto, Ontario M2H 2W1
(416) 495-4366
(416) 366-8801
www.tosallylian.com/











































