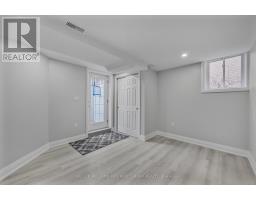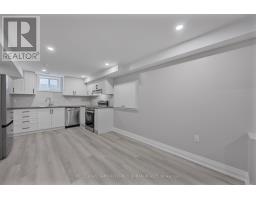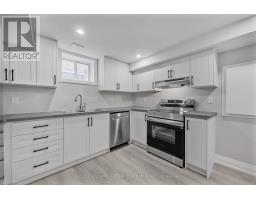Basement - 2319 Jack Crescent Innisfil, Ontario L9S 2C7
$2,050 Monthly
Discover the perfect blend of tranquility and modern living in this thoughtfully designed,brand-new 2-bedroom basement apartment. Nestled on a quiet crescent, this residence offers an ideal retreat for a young professional or couple seeking a refined, low-maintenance lifestyle in a peaceful, well connected neighbourhood. Step into a bright, open-concept layout, modern kitchen with Stainless Steel appliances including built-in dishwasher and spacious dining area. You'll love the oversized primary bedroom and generous second bedroom, giving you all the space you need to relax or recharge.Other perks include a stylish 4-piece bathroom, In-suite laundry, and 2-car tandem parking. Take advantage of the proximity to Innisfil Beach and beautiful lakeside trails perfect for weekend strolls or evening runs. Tenants will be responsible for 30% of the Utilities. Internet is included. (id:50886)
Property Details
| MLS® Number | N12102511 |
| Property Type | Single Family |
| Community Name | Alcona |
| Features | In Suite Laundry, Sump Pump |
| Parking Space Total | 2 |
Building
| Bathroom Total | 1 |
| Bedrooms Above Ground | 2 |
| Bedrooms Total | 2 |
| Appliances | Dishwasher, Stove, Refrigerator |
| Architectural Style | Bungalow |
| Basement Development | Finished |
| Basement Features | Walk-up |
| Basement Type | N/a (finished) |
| Construction Style Attachment | Detached |
| Cooling Type | Central Air Conditioning |
| Exterior Finish | Brick |
| Flooring Type | Vinyl |
| Foundation Type | Unknown |
| Heating Fuel | Natural Gas |
| Heating Type | Forced Air |
| Stories Total | 1 |
| Size Interior | 1,500 - 2,000 Ft2 |
| Type | House |
| Utility Water | Municipal Water |
Parking
| Attached Garage | |
| No Garage | |
| Tandem |
Land
| Acreage | No |
| Sewer | Sanitary Sewer |
| Size Depth | 120 Ft ,9 In |
| Size Frontage | 49 Ft ,2 In |
| Size Irregular | 49.2 X 120.8 Ft |
| Size Total Text | 49.2 X 120.8 Ft |
Rooms
| Level | Type | Length | Width | Dimensions |
|---|---|---|---|---|
| Basement | Kitchen | 3.314 m | 3.442 m | 3.314 m x 3.442 m |
| Basement | Dining Room | 3.608 m | 2.629 m | 3.608 m x 2.629 m |
| Basement | Living Room | 2.562 m | 2.092 m | 2.562 m x 2.092 m |
| Basement | Primary Bedroom | 5.279 m | 3 m | 5.279 m x 3 m |
| Basement | Bedroom 2 | 3.173 m | 3.302 m | 3.173 m x 3.302 m |
| Basement | Laundry Room | 1.954 m | 0.867 m | 1.954 m x 0.867 m |
https://www.realtor.ca/real-estate/28211820/basement-2319-jack-crescent-innisfil-alcona-alcona
Contact Us
Contact us for more information
Marco Dias
Salesperson
156 Duncan Mill Rd Unit 1
Toronto, Ontario M3B 3N2
(416) 572-1016
(416) 572-1017
www.whykwru.ca/











































