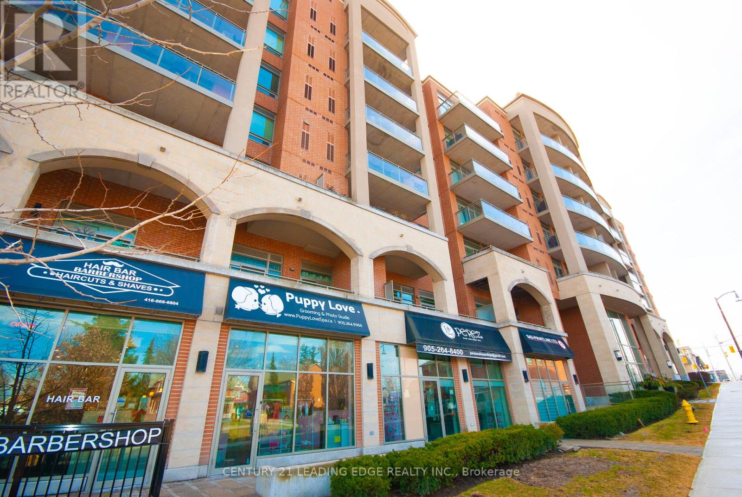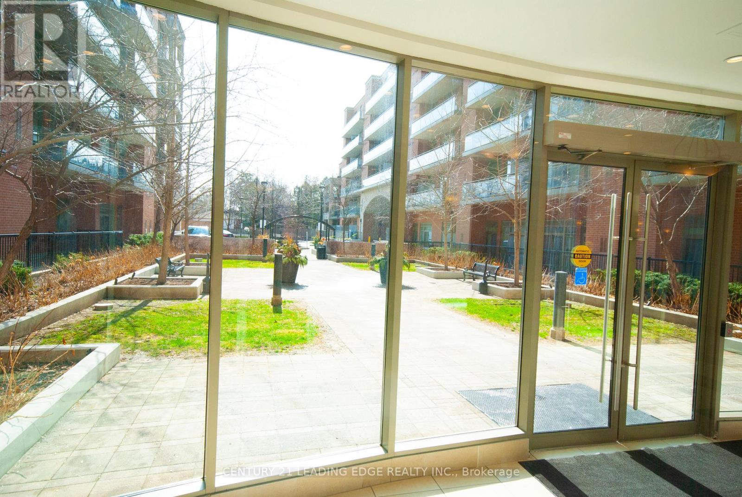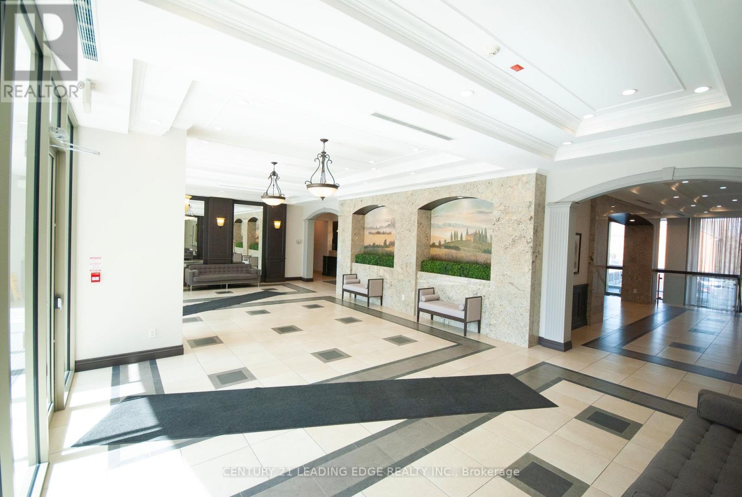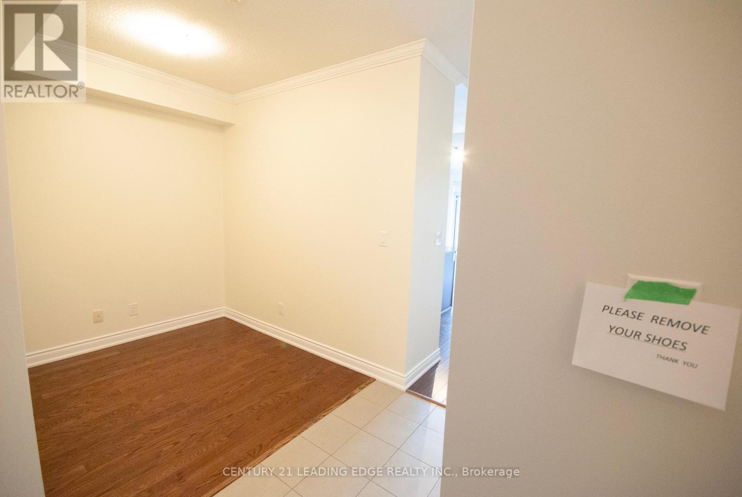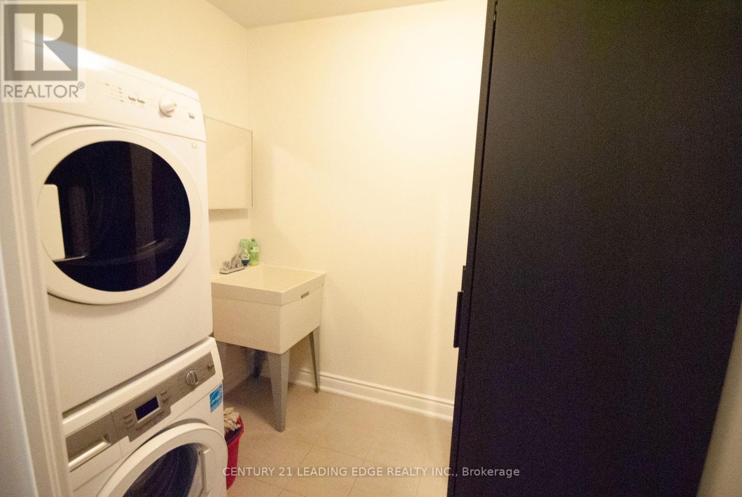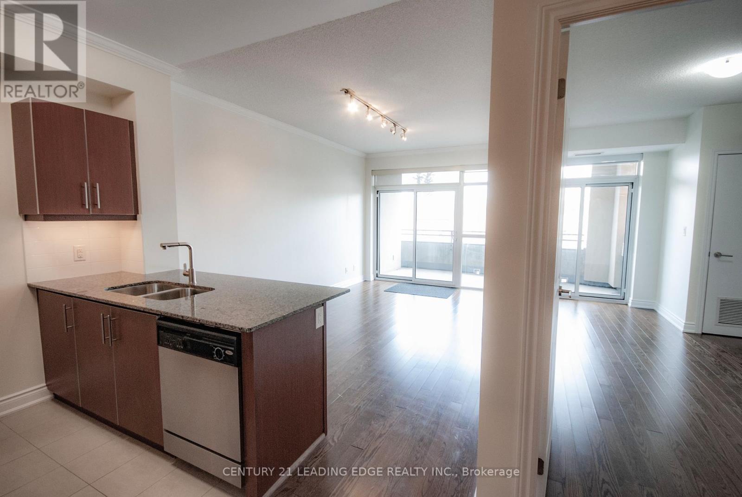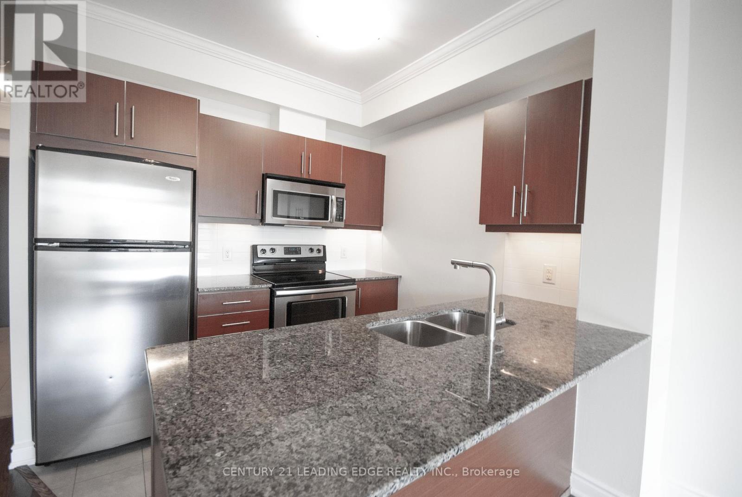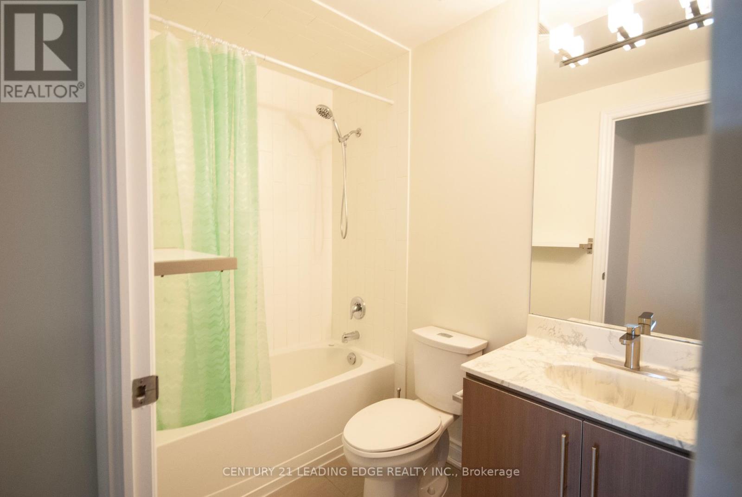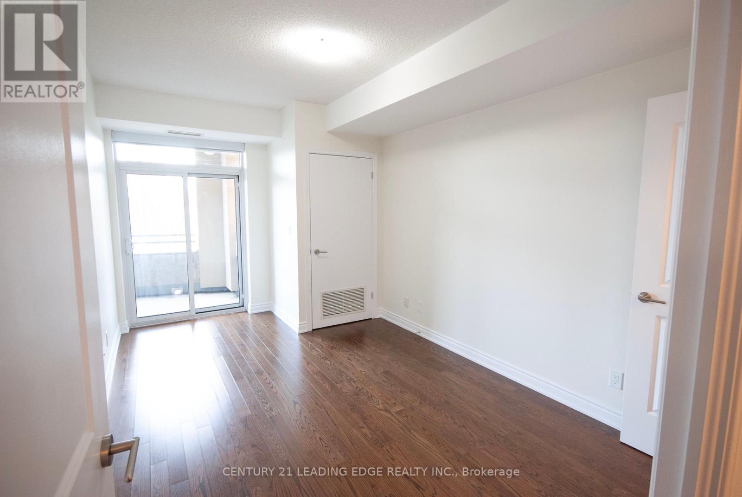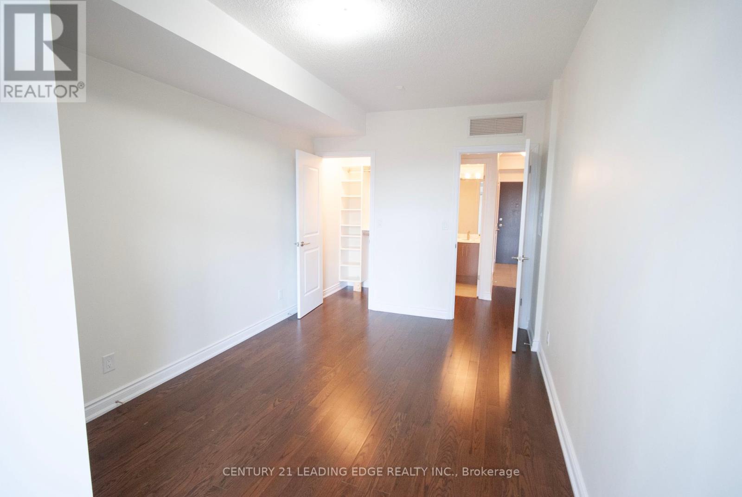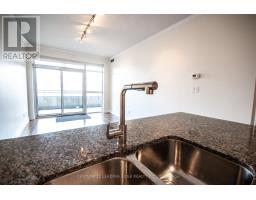228 - 281 Woodbridge Avenue Vaughan, Ontario L4L 0C6
$2,500 Monthly
Renaissance Court in West Woodbridge, near Vaughan Metropolitan Centre, Mid-rise boutique building close to Market Lane and commuter highways, Open-concept 1-bedroom and den with spacious balcony, large ensuite laundry, Engineered wood floors throughout, no carpets, Kitchen with stainless steel appliances, breakfast bar, granite countertops, Includes washer/dryer, window coverings, and light fixtures, Luxury with 10-ft ceilings and central air, 1 underground parking space and 1 storage locker, Amenities: Concierge, fitness room, party room, Visitor parking, Elevate living at Renaissance Court with details crafted for a sophisticated, modern lifestyle. unit has been professionally cleaned top to bottom. You will love it here! (id:50886)
Property Details
| MLS® Number | N12102520 |
| Property Type | Single Family |
| Community Name | West Woodbridge |
| Community Features | Pet Restrictions |
| Features | Balcony |
| Parking Space Total | 1 |
Building
| Bathroom Total | 1 |
| Bedrooms Above Ground | 1 |
| Bedrooms Below Ground | 1 |
| Bedrooms Total | 2 |
| Age | 11 To 15 Years |
| Amenities | Security/concierge, Recreation Centre, Exercise Centre, Party Room, Visitor Parking, Storage - Locker |
| Cooling Type | Central Air Conditioning |
| Exterior Finish | Brick, Concrete |
| Flooring Type | Wood, Tile |
| Heating Fuel | Natural Gas |
| Heating Type | Forced Air |
| Size Interior | 700 - 799 Ft2 |
| Type | Apartment |
Parking
| Underground | |
| Garage |
Land
| Acreage | No |
Rooms
| Level | Type | Length | Width | Dimensions |
|---|---|---|---|---|
| Main Level | Living Room | 3.16 m | 7.4 m | 3.16 m x 7.4 m |
| Main Level | Dining Room | 7.4 m | 3.16 m | 7.4 m x 3.16 m |
| Main Level | Kitchen | 3.26 m | 2.4 m | 3.26 m x 2.4 m |
| Main Level | Bedroom | 5 m | 3 m | 5 m x 3 m |
| Main Level | Den | 2.4 m | 2.7 m | 2.4 m x 2.7 m |
Contact Us
Contact us for more information
John Whyte
Broker
(416) 455-9514
callbrokerjohn.com/
www.facebook.com/johnwhyterealestate
(416) 686-1500
(416) 386-0777
leadingedgerealty.c21.ca

