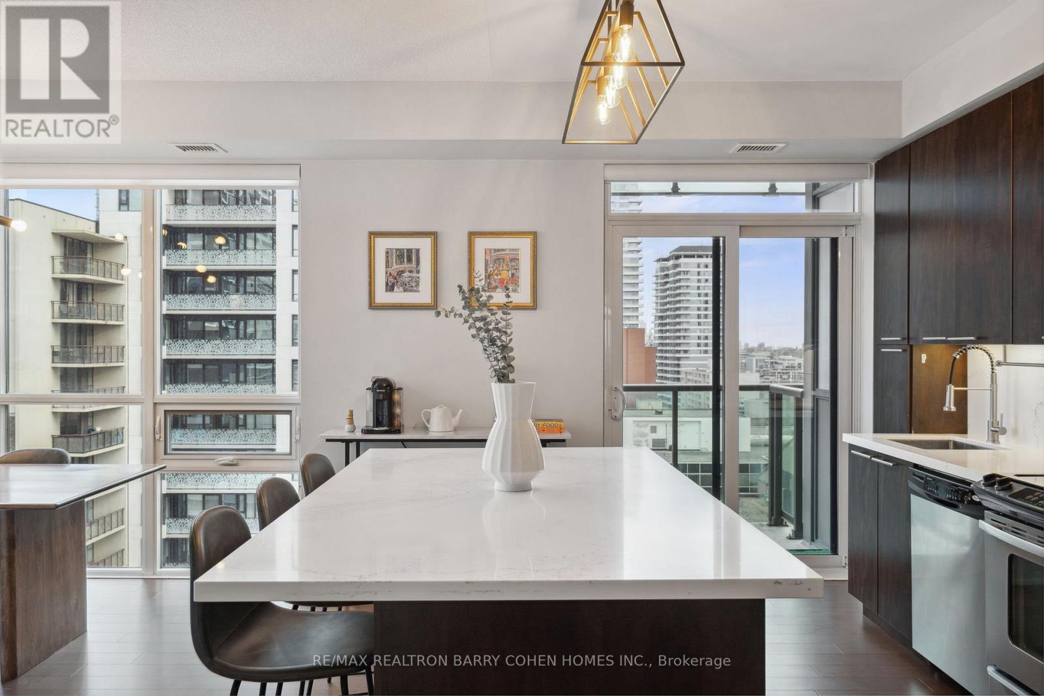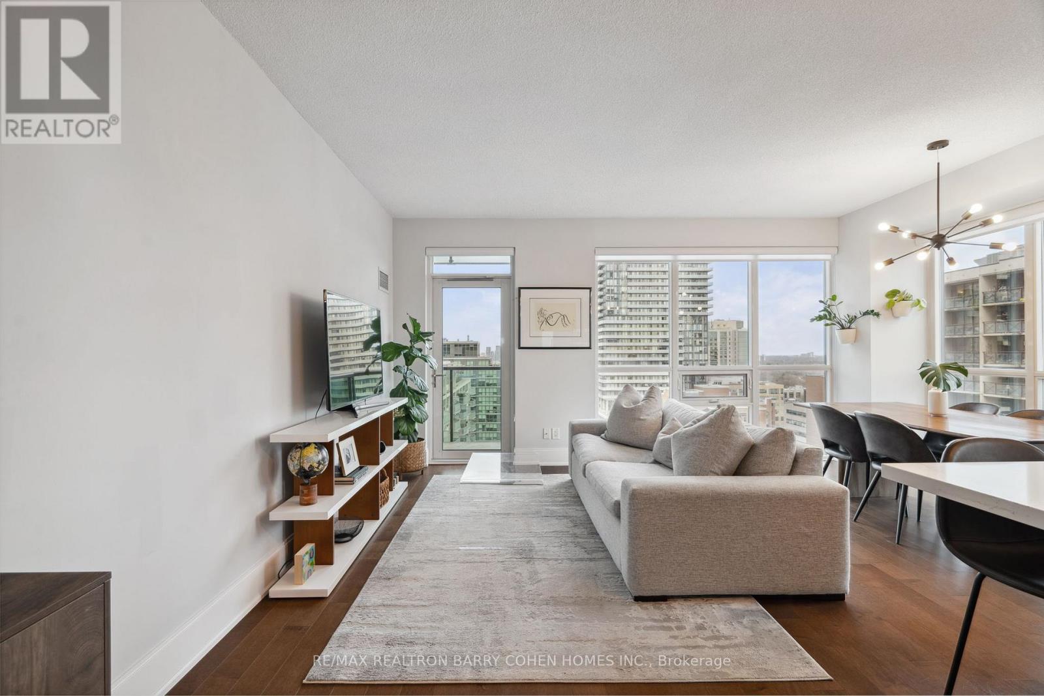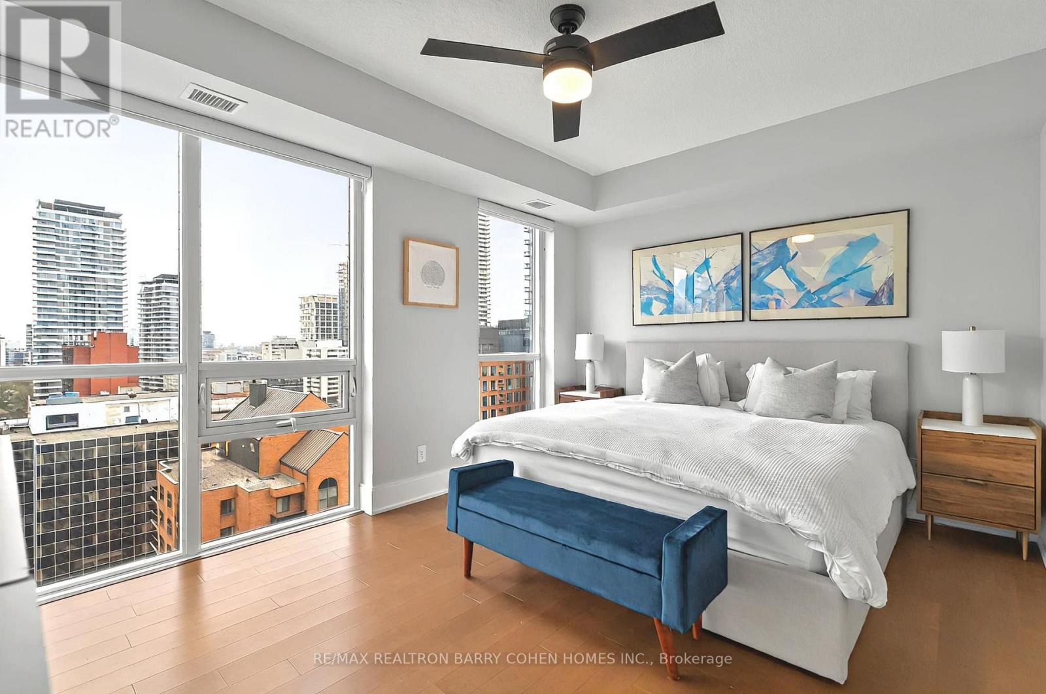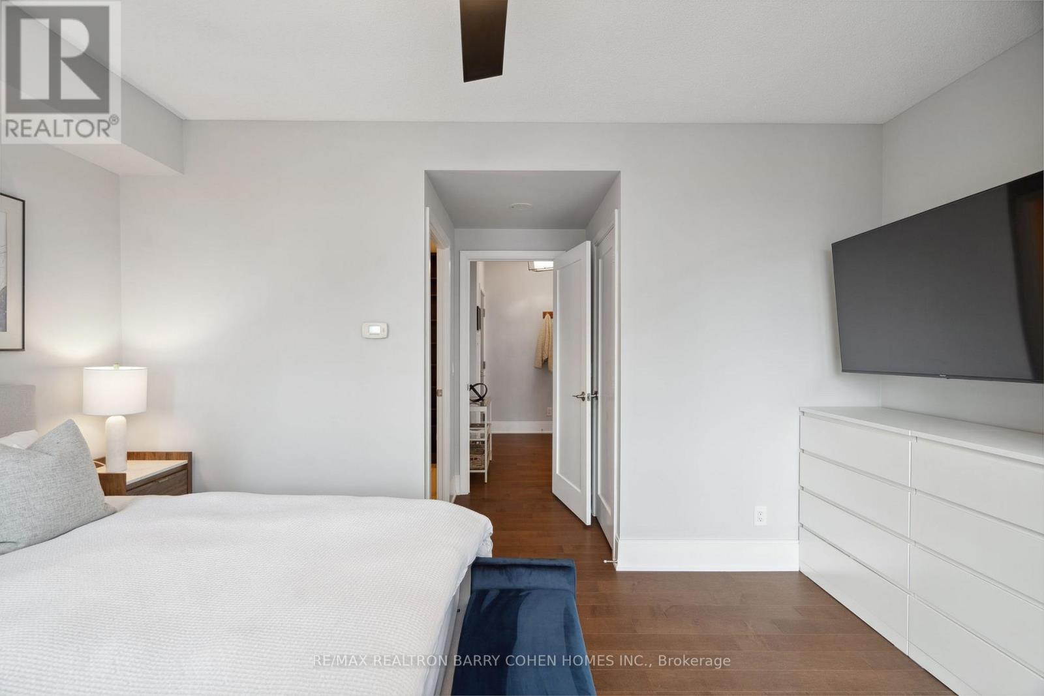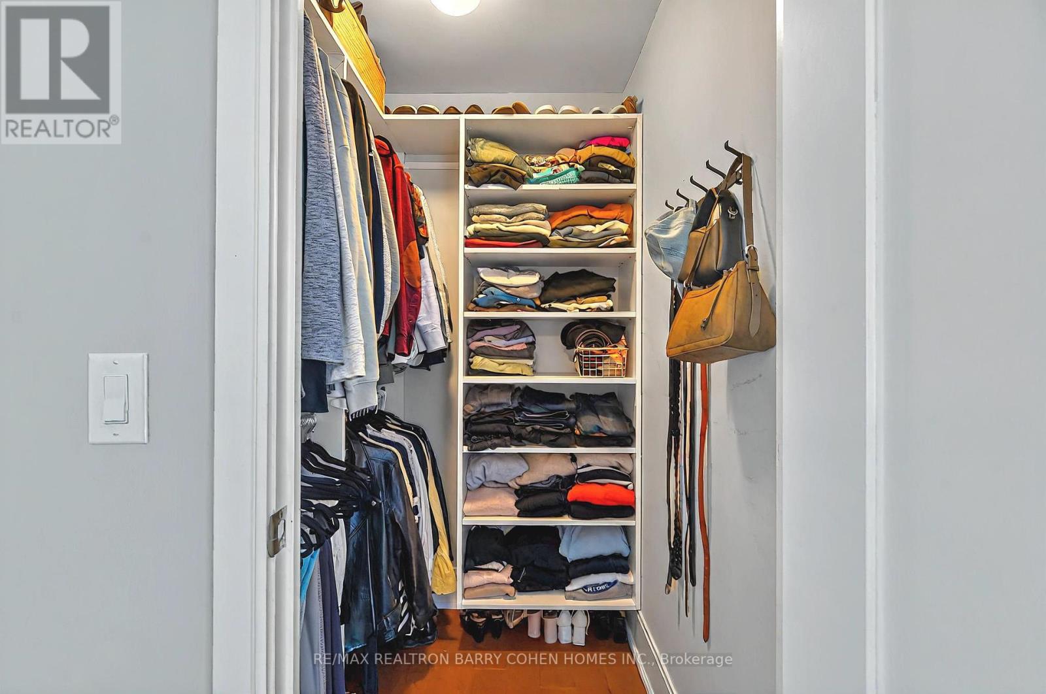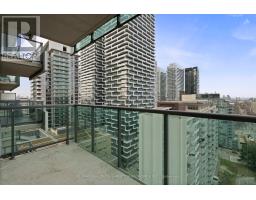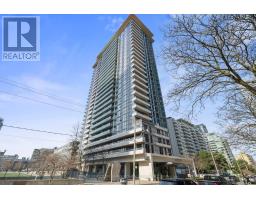1414 - 70 Roehampton Avenue Toronto, Ontario M4P 1R2
$1,075,000Maintenance, Common Area Maintenance, Insurance, Parking
$753.17 Monthly
Maintenance, Common Area Maintenance, Insurance, Parking
$753.17 MonthlyA Cut Above The Rest! Stunning Condo Offering In Most Sought After Neighbourhood At The Republic Built by Tridel! Nestled In The Heart Of Midtown, Steps To Yonge and Eglinton With Shops And Eateries and Convenient Subway Access. Most Desirable Corner Suite With Everything You Could Dream Of. Sun-Filled With Floor-to-Ceiling Windows And Two Balconies Showcasing The Best Of The City! Shows To Perfection With Upgraded Kitchen Countertops And Closet Built-ins. Rich Engineered Hardwood Floors Throughout. Ideal Layout with Split Bedroom Plan and Ample Storage. Approximately 1,100 SF! Custom Blinds T/O With Automation In Primary Suite. Expansive Primary With Walk-In Closet And Lux3-Piece Ensuite. 1 Car Parking Included. Building Boasts 5 Star Amenities Including: 24/7 Concierge, Billiard Room, Theatre Room, Sauna & Steam Room, Gym, Lap Pool, Party Room & Ample Free Visitor Parking! Move Right In And Enjoy All That This Stunning Condo And Neighbourhood Has To Offer! (id:50886)
Property Details
| MLS® Number | C12102728 |
| Property Type | Single Family |
| Neigbourhood | Don Valley West |
| Community Name | Mount Pleasant West |
| Amenities Near By | Park, Public Transit |
| Community Features | Pet Restrictions |
| Features | Balcony |
| Parking Space Total | 1 |
| View Type | View |
Building
| Bathroom Total | 2 |
| Bedrooms Above Ground | 2 |
| Bedrooms Total | 2 |
| Amenities | Security/concierge, Exercise Centre, Party Room |
| Appliances | Alarm System, Wall Mounted Tv, Window Coverings |
| Cooling Type | Central Air Conditioning |
| Exterior Finish | Concrete |
| Flooring Type | Hardwood |
| Heating Fuel | Natural Gas |
| Heating Type | Forced Air |
| Size Interior | 1,000 - 1,199 Ft2 |
| Type | Apartment |
Parking
| Underground | |
| Garage |
Land
| Acreage | No |
| Land Amenities | Park, Public Transit |
Rooms
| Level | Type | Length | Width | Dimensions |
|---|---|---|---|---|
| Main Level | Kitchen | 3.96 m | 2.44 m | 3.96 m x 2.44 m |
| Main Level | Living Room | 5.49 m | 4.42 m | 5.49 m x 4.42 m |
| Main Level | Dining Room | 5.49 m | 4.42 m | 5.49 m x 4.42 m |
| Main Level | Primary Bedroom | 4.08 m | 3.35 m | 4.08 m x 3.35 m |
| Main Level | Bedroom 2 | 4.02 m | 3.05 m | 4.02 m x 3.05 m |
Contact Us
Contact us for more information
Sasha Rebecca Firestone
Salesperson
309 York Mills Ro Unit 7
Toronto, Ontario M2L 1L3
(416) 222-8600
(416) 222-1237




