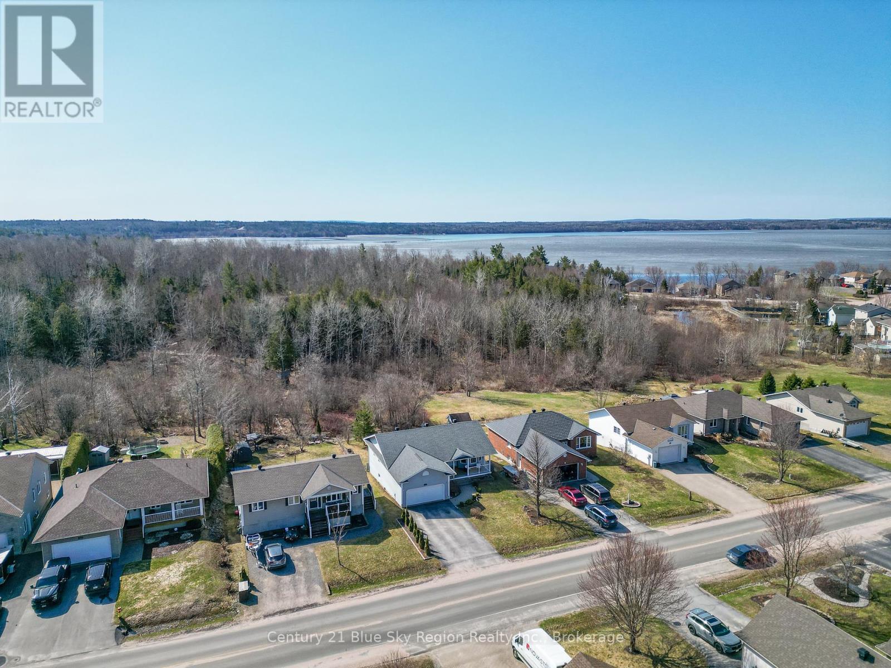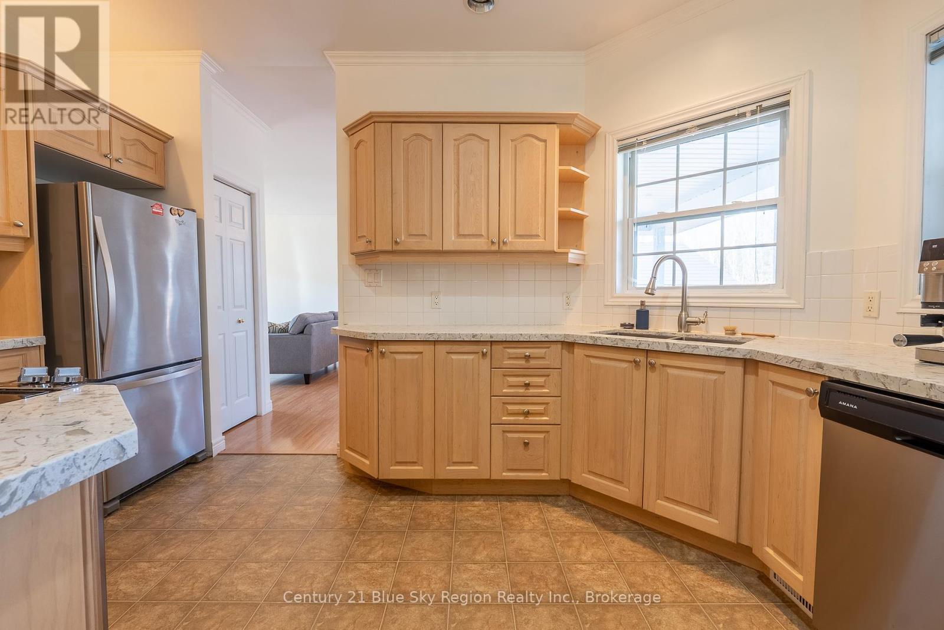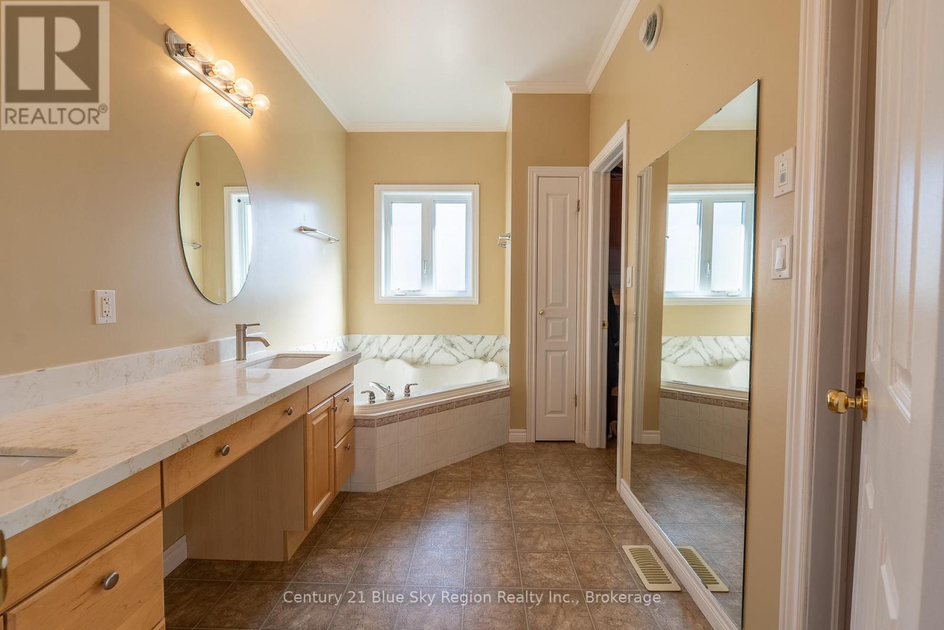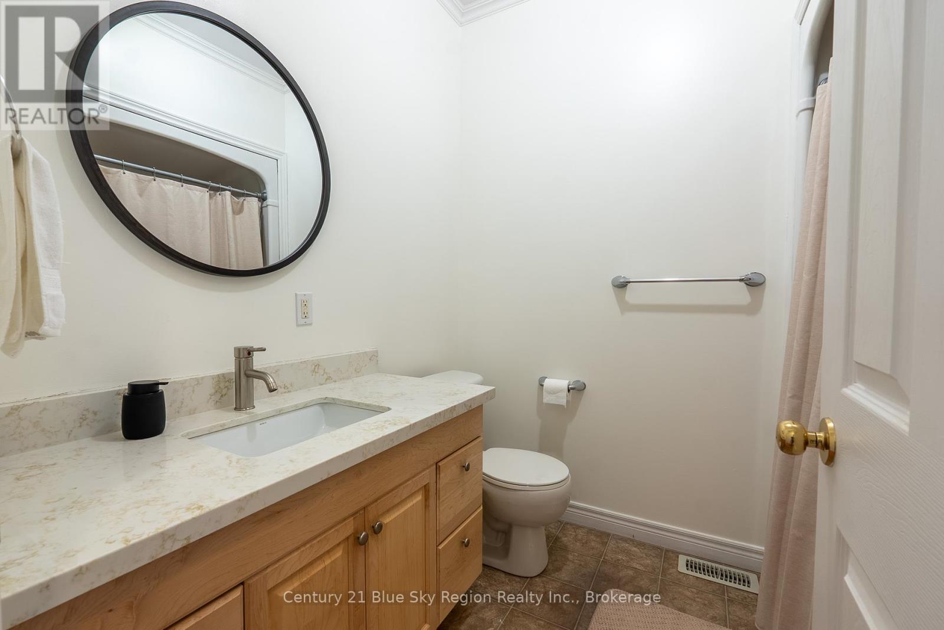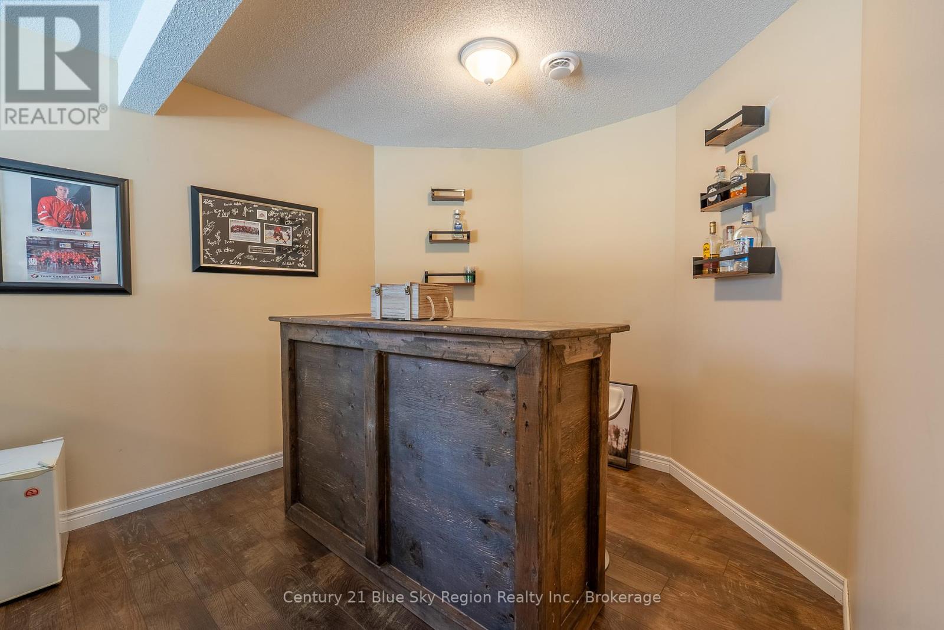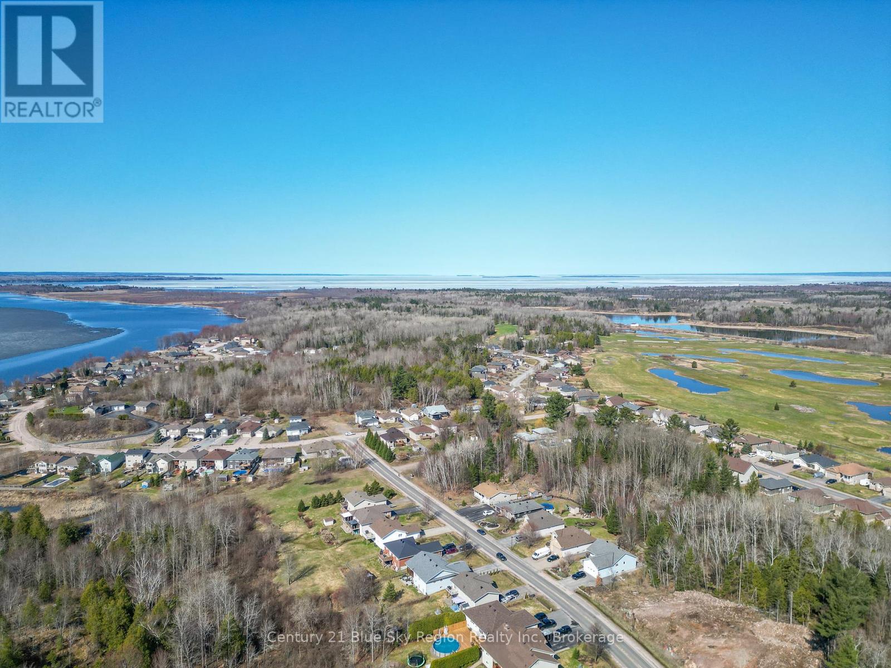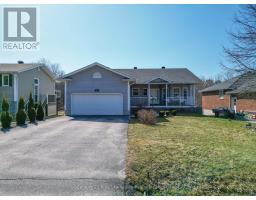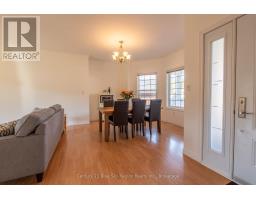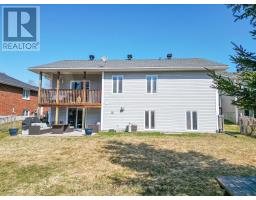161 Golf Course Road Callander, Ontario P0H 1H0
$649,900
Welcome to 161 Golf Course Road, a charming and well-maintained bungalow nestled in the peaceful community of Callander. Step inside to discover a bright and open living space, ideal for both relaxing and entertaining. The main floor features a spacious living room with large windows that fill the home with natural light, a practical kitchen with ample cabinetry, and two comfortable bedrooms. The primary bedroom includes its own ensuite for added privacy and convenience. The fully finished walk-out basement provides a generous additional living area, perfect for a family room, with direct access to the backyard. Also complete with 2 large bedrooms. Additional highlights include an attached garage, central air conditioning, natural gas heating, and a prime location just seconds from Osprey Links Golf Course. As well as being close to schools, parks, and all the amenities Callander has to offer. (id:50886)
Property Details
| MLS® Number | X12101323 |
| Property Type | Single Family |
| Community Name | Callander |
| Parking Space Total | 4 |
Building
| Bathroom Total | 3 |
| Bedrooms Above Ground | 2 |
| Bedrooms Below Ground | 2 |
| Bedrooms Total | 4 |
| Appliances | Dishwasher, Dryer, Stove, Washer, Refrigerator |
| Architectural Style | Bungalow |
| Basement Development | Finished |
| Basement Features | Walk Out |
| Basement Type | N/a (finished) |
| Construction Style Attachment | Detached |
| Cooling Type | Central Air Conditioning |
| Exterior Finish | Vinyl Siding |
| Fireplace Present | Yes |
| Foundation Type | Block |
| Heating Fuel | Natural Gas |
| Heating Type | Forced Air |
| Stories Total | 1 |
| Size Interior | 1,100 - 1,500 Ft2 |
| Type | House |
| Utility Water | Municipal Water |
Parking
| Attached Garage | |
| Garage |
Land
| Acreage | No |
| Sewer | Sanitary Sewer |
| Size Depth | 130 Ft ,4 In |
| Size Frontage | 59 Ft |
| Size Irregular | 59 X 130.4 Ft |
| Size Total Text | 59 X 130.4 Ft |
Rooms
| Level | Type | Length | Width | Dimensions |
|---|---|---|---|---|
| Lower Level | Bedroom | 3.89 m | 3.01 m | 3.89 m x 3.01 m |
| Lower Level | Bedroom | 3.01 m | 3.02 m | 3.01 m x 3.02 m |
| Lower Level | Other | 8.5 m | 2.7 m | 8.5 m x 2.7 m |
| Lower Level | Recreational, Games Room | 7.45 m | 4.94 m | 7.45 m x 4.94 m |
| Main Level | Living Room | 3.84 m | 5.15 m | 3.84 m x 5.15 m |
| Main Level | Dining Room | 3.54 m | 3.69 m | 3.54 m x 3.69 m |
| Main Level | Kitchen | 2.65 m | 4.38 m | 2.65 m x 4.38 m |
| Main Level | Primary Bedroom | 4 m | 4.48 m | 4 m x 4.48 m |
| Main Level | Bedroom | 2.64 m | 3.1 m | 2.64 m x 3.1 m |
https://www.realtor.ca/real-estate/28208685/161-golf-course-road-callander-callander
Contact Us
Contact us for more information
Michael Carr
Salesperson
199 Main Street East
North Bay, Ontario P1B 1A9
(705) 474-4500
Scott Carr
Salesperson
199 Main Street East
North Bay, Ontario P1B 1A9
(705) 474-4500



