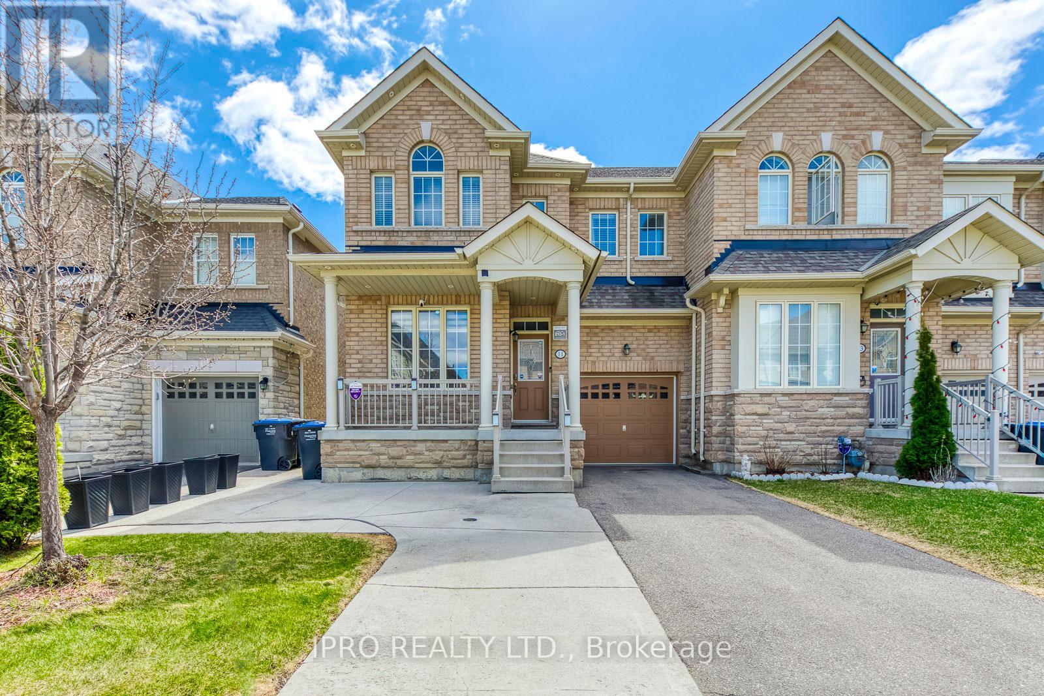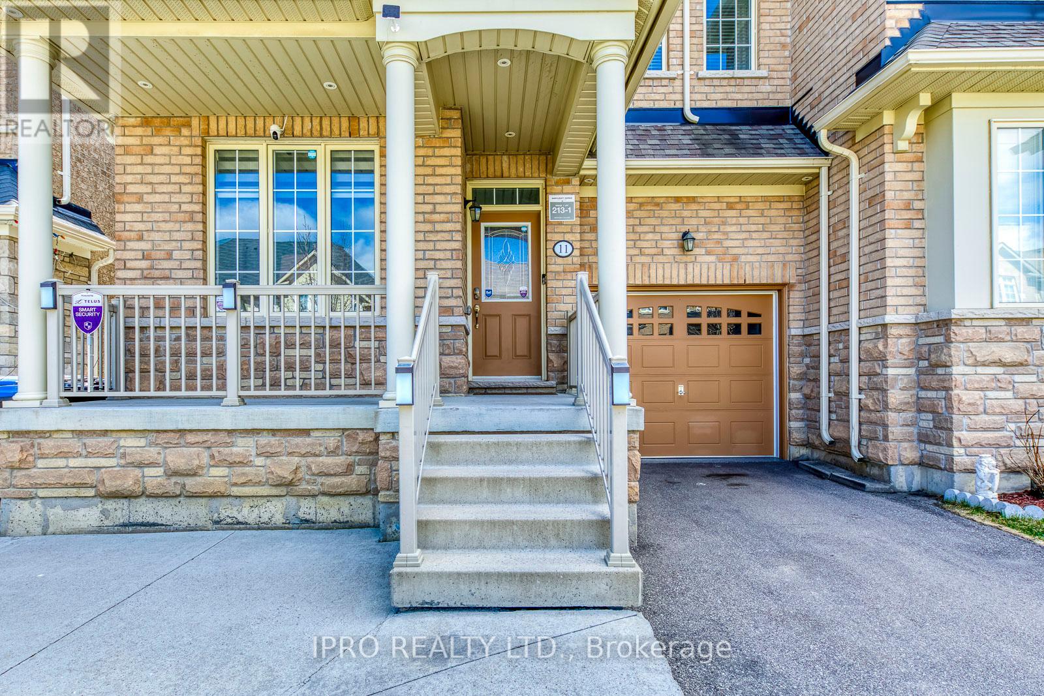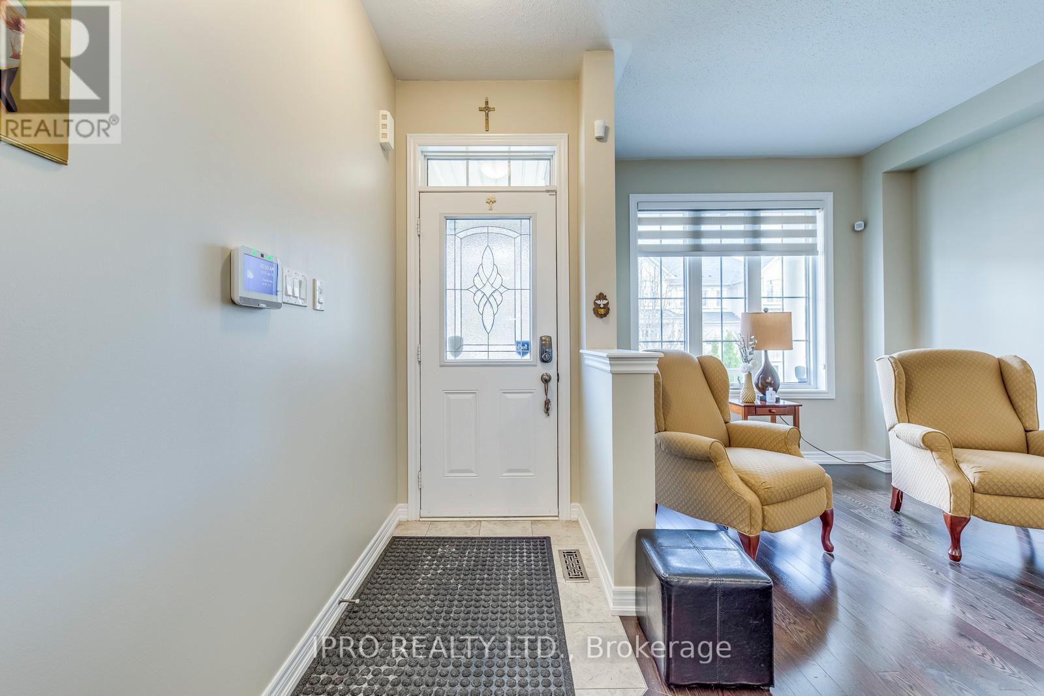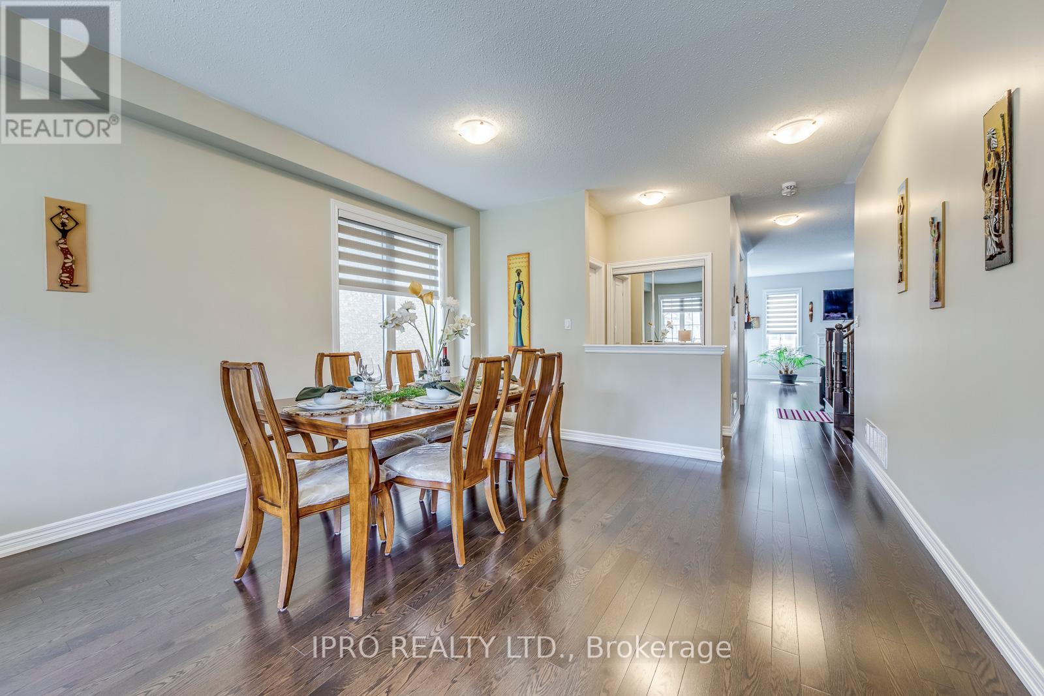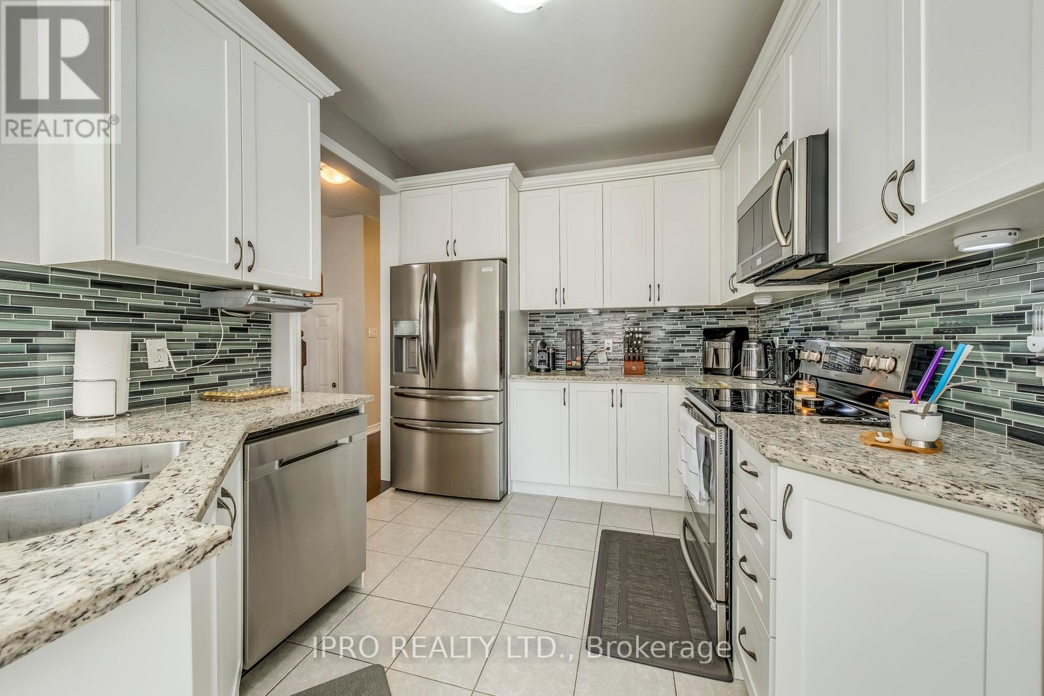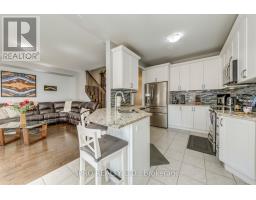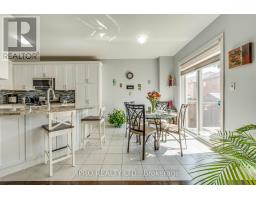11 Trentonian Street Brampton, Ontario L6R 3W2
$1,060,000
Welcome to 11 Trentonian Street, a beautifully upgraded freehold townhouse nestled in Bramptons sought-after Mayfield neighbourhood. This exceptional residence offers over 3,000sq. ft. of refined living space, thoughtfully designed to combine contemporary comfort with timeless sophistication. Easy access to Highway 410, just a 4 minute drive. Step inside to soaring 9-foot ceilings, sun-filled open-concept principal rooms, and elegant finishes that define every corner of this home. The chef-inspired kitchen boasts quartz countertops, stainless steel appliances, custom cabinetry, and a large center island perfectfor everyday living or entertaining. The spacious family room is the heart of the home, featuring a cozy fireplace and seamless flow to the dining area and walk-out to the backyard. Upstairs, retreat to the luxurious primary suite with a generous walk-in closet and a spa-like ensuite showcasing a glass-enclosed shower. Three additional bedrooms provide ample space for family, guests, or a home office, a conveniently located upper-floor laundry room. Situated on a quiet, family-friendly street and just minutes from top-rated schools, parks, shopping, and transit, this home delivers the perfect blend of comfort, location, and lifestyle. Whether you're starting your next chapter or looking for an investment in one of Bramptons most desirable communities, 11 Trentonian St is a rare offering you wont want to miss. (id:50886)
Property Details
| MLS® Number | W12102872 |
| Property Type | Single Family |
| Community Name | Sandringham-Wellington North |
| Amenities Near By | Beach, Hospital, Public Transit |
| Features | Lighting, Level |
| Parking Space Total | 4 |
| Structure | Deck, Patio(s), Porch |
Building
| Bathroom Total | 4 |
| Bedrooms Above Ground | 4 |
| Bedrooms Below Ground | 1 |
| Bedrooms Total | 5 |
| Age | 6 To 15 Years |
| Amenities | Fireplace(s) |
| Appliances | Garage Door Opener Remote(s), Central Vacuum, Water Heater - Tankless, Water Heater, Blinds, Dryer, Stove, Washer, Refrigerator |
| Basement Development | Finished |
| Basement Type | Full (finished) |
| Construction Style Attachment | Attached |
| Cooling Type | Central Air Conditioning |
| Exterior Finish | Stone, Brick |
| Fireplace Present | Yes |
| Flooring Type | Hardwood, Tile |
| Foundation Type | Poured Concrete, Concrete |
| Half Bath Total | 1 |
| Heating Fuel | Natural Gas |
| Heating Type | Forced Air |
| Stories Total | 2 |
| Size Interior | 2,000 - 2,500 Ft2 |
| Type | Row / Townhouse |
| Utility Water | Municipal Water |
Parking
| Garage |
Land
| Acreage | No |
| Fence Type | Fenced Yard |
| Land Amenities | Beach, Hospital, Public Transit |
| Landscape Features | Landscaped |
| Sewer | Sanitary Sewer |
| Size Depth | 90 Ft ,2 In |
| Size Frontage | 30 Ft ,6 In |
| Size Irregular | 30.5 X 90.2 Ft ; 30.61'x14.95'x0.33'x4.83'x0.33'x70.57' |
| Size Total Text | 30.5 X 90.2 Ft ; 30.61'x14.95'x0.33'x4.83'x0.33'x70.57' |
Rooms
| Level | Type | Length | Width | Dimensions |
|---|---|---|---|---|
| Basement | Bathroom | 2.44 m | 2.13 m | 2.44 m x 2.13 m |
| Main Level | Living Room | 4.1 m | 6.4 m | 4.1 m x 6.4 m |
| Main Level | Kitchen | 2.97 m | 3.66 m | 2.97 m x 3.66 m |
| Main Level | Eating Area | 2.9 m | 2.74 m | 2.9 m x 2.74 m |
| Main Level | Family Room | 4.06 m | 4.88 m | 4.06 m x 4.88 m |
| Upper Level | Laundry Room | 1.83 m | 1.83 m | 1.83 m x 1.83 m |
| Upper Level | Primary Bedroom | 4.52 m | 4.57 m | 4.52 m x 4.57 m |
| Upper Level | Bedroom 2 | 3.05 m | 3.05 m | 3.05 m x 3.05 m |
| Upper Level | Bedroom 3 | 4.01 m | 3.81 m | 4.01 m x 3.81 m |
| Upper Level | Bedroom 4 | 2.95 m | 3.66 m | 2.95 m x 3.66 m |
| Upper Level | Bathroom | 2.44 m | 1.83 m | 2.44 m x 1.83 m |
Contact Us
Contact us for more information
Ibrahim Subhan
Salesperson
(905) 507-4776
(905) 507-4779
www.ipro-realty.ca/
Faisal Alhamladar
Salesperson
(905) 507-4776
(905) 507-4779
www.ipro-realty.ca/

