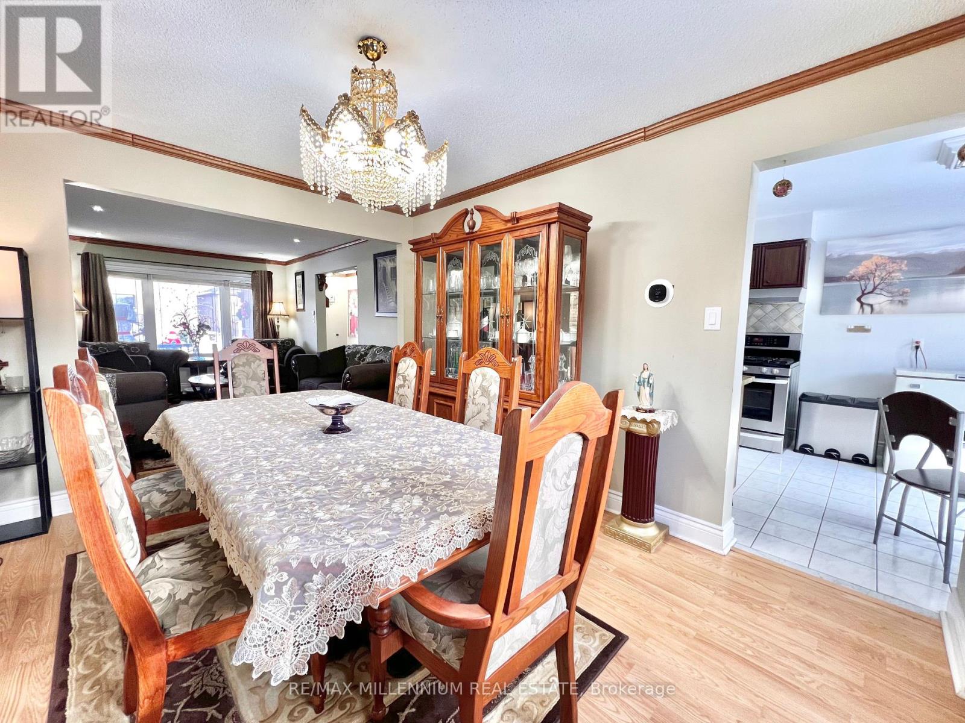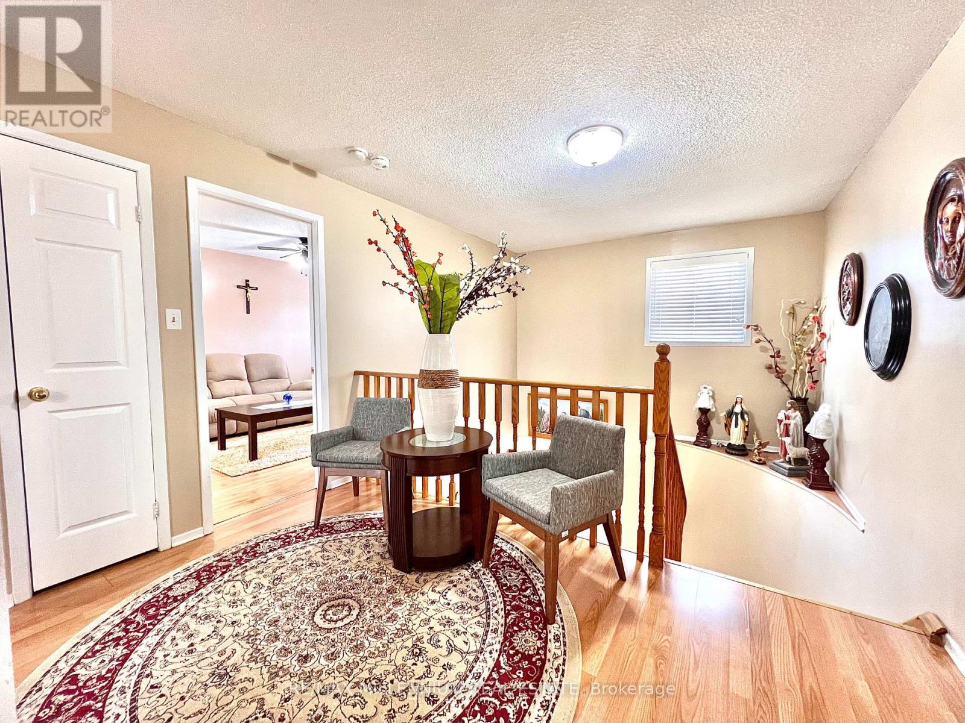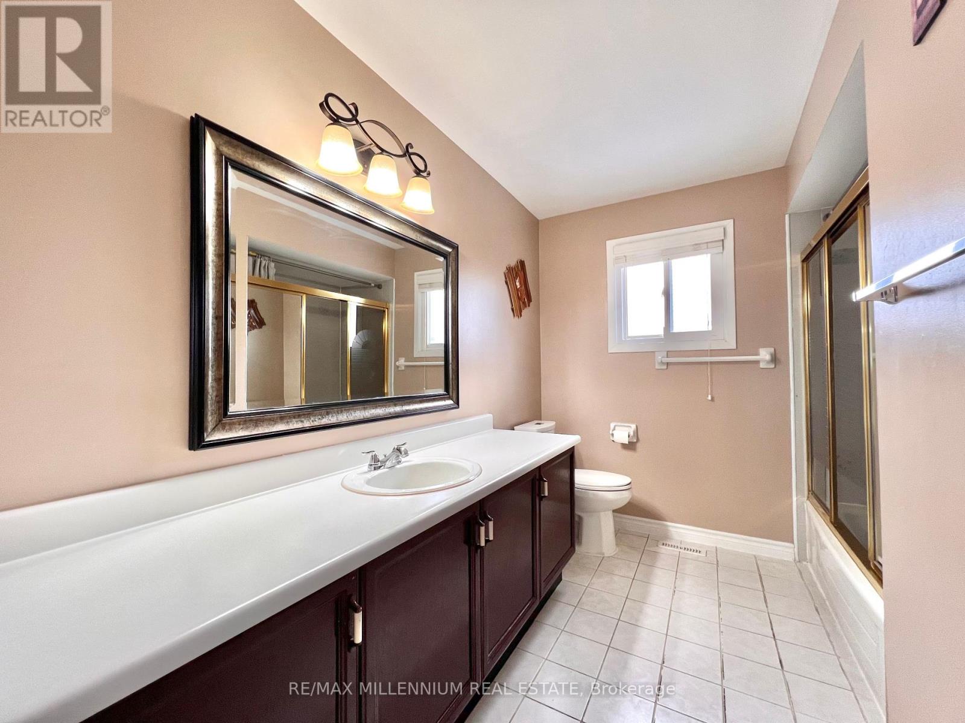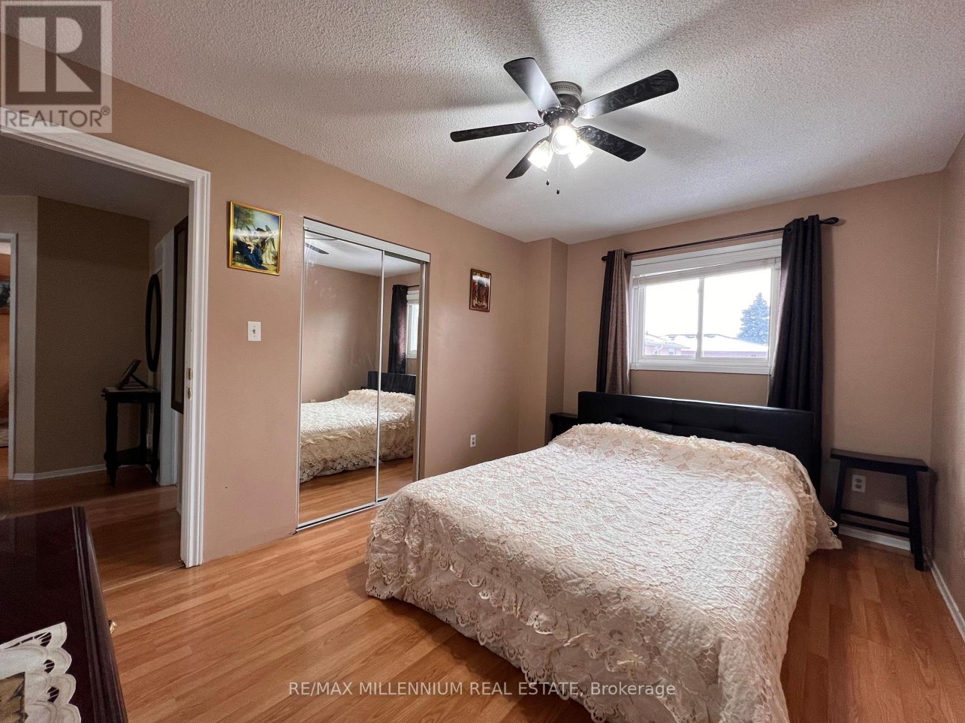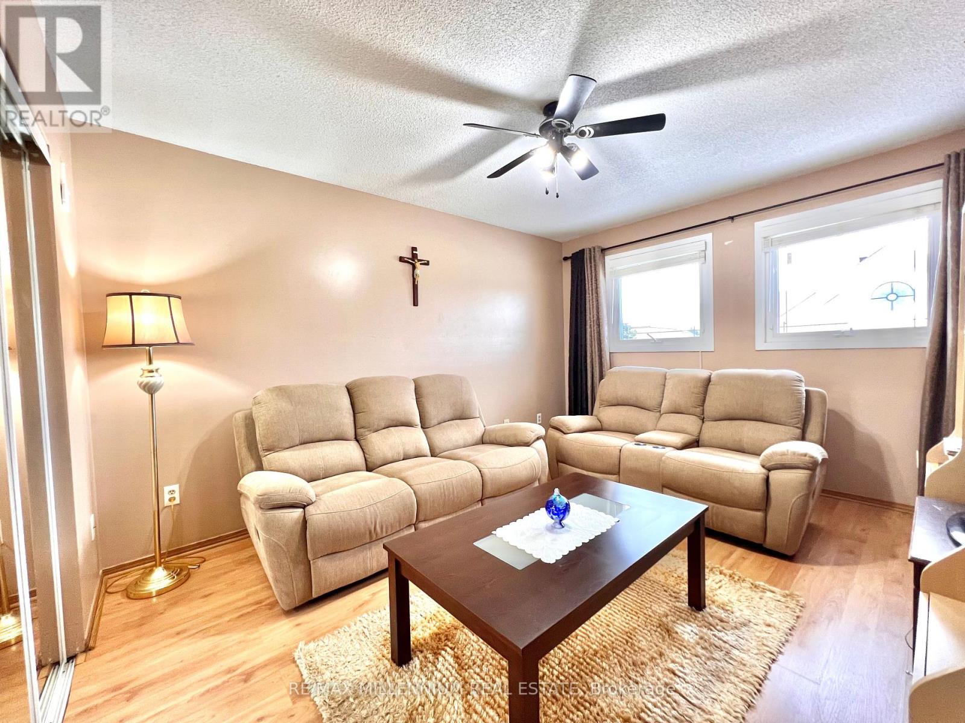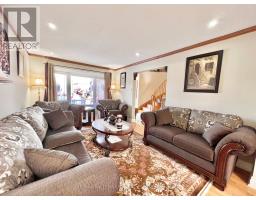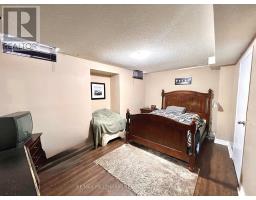202 Conestoga Drive Brampton, Ontario L6Z 3Y1
4 Bedroom
4 Bathroom
2,000 - 2,500 ft2
Fireplace
Central Air Conditioning
Forced Air
$899,999
RENTAL INCOME! Legal Basement Apartment. Gorgeous Well Maintained Home With Separate Entrance. Main Floor Features Open Concept With Grand Entrance Open To Above, Oak Stairs, Separate Living Room, Dining Room, Family Room With Fireplace & Laundry Room. Mins To Hwy 410, Extended Driveway, Steps To Worship Place, Catholic School. The Bedrooms Are Very Spacious & Master Bdrm With His & Her Closets (id:50886)
Property Details
| MLS® Number | W12102844 |
| Property Type | Single Family |
| Community Name | Heart Lake West |
| Parking Space Total | 5 |
Building
| Bathroom Total | 4 |
| Bedrooms Above Ground | 3 |
| Bedrooms Below Ground | 1 |
| Bedrooms Total | 4 |
| Amenities | Fireplace(s) |
| Basement Features | Apartment In Basement, Separate Entrance |
| Basement Type | N/a |
| Construction Style Attachment | Detached |
| Cooling Type | Central Air Conditioning |
| Exterior Finish | Brick |
| Fireplace Present | Yes |
| Flooring Type | Laminate, Ceramic |
| Foundation Type | Brick, Concrete |
| Half Bath Total | 1 |
| Heating Fuel | Natural Gas |
| Heating Type | Forced Air |
| Stories Total | 2 |
| Size Interior | 2,000 - 2,500 Ft2 |
| Type | House |
| Utility Water | Municipal Water |
Parking
| Attached Garage | |
| Garage |
Land
| Acreage | No |
| Sewer | Sanitary Sewer |
| Size Depth | 100 Ft ,7 In |
| Size Frontage | 45 Ft ,3 In |
| Size Irregular | 45.3 X 100.6 Ft ; Legal Basement Apartment |
| Size Total Text | 45.3 X 100.6 Ft ; Legal Basement Apartment |
| Zoning Description | Two Unit Dwelling Residential |
Rooms
| Level | Type | Length | Width | Dimensions |
|---|---|---|---|---|
| Second Level | Primary Bedroom | 12.01 m | 16.99 m | 12.01 m x 16.99 m |
| Second Level | Bedroom 2 | 10.01 m | 13.88 m | 10.01 m x 13.88 m |
| Second Level | Bedroom 3 | 10.99 m | 15.65 m | 10.99 m x 15.65 m |
| Main Level | Living Room | 11.06 m | 15.65 m | 11.06 m x 15.65 m |
| Main Level | Dining Room | 10.01 m | 13.65 m | 10.01 m x 13.65 m |
| Main Level | Kitchen | 9.74 m | 18.01 m | 9.74 m x 18.01 m |
| Main Level | Family Room | 10.33 m | 14.04 m | 10.33 m x 14.04 m |
Utilities
| Cable | Installed |
| Sewer | Installed |
Contact Us
Contact us for more information
Milad Moheb Hanna
Broker
Homelife/miracle Realty Ltd
470 Chrysler Dr Unit 19
Brampton, Ontario L6S 0C1
470 Chrysler Dr Unit 19
Brampton, Ontario L6S 0C1
(905) 454-4000
(905) 463-0811
Haider Khalil
Salesperson
(416) 909-4037
www.haiderk.ca/
m.facebook.com/HaiderK.Ca/?modal=admin_todo_tour¬if_t=page_invite¬if_id=15687677943336
RE/MAX Millennium Real Estate
81 Zenway Blvd #25
Woodbridge, Ontario L4H 0S5
81 Zenway Blvd #25
Woodbridge, Ontario L4H 0S5
(905) 265-2200
(905) 265-2203











