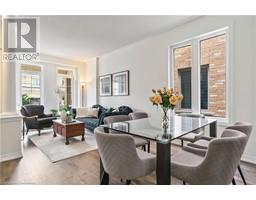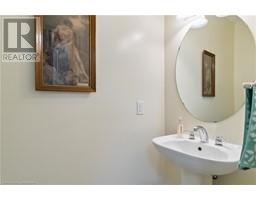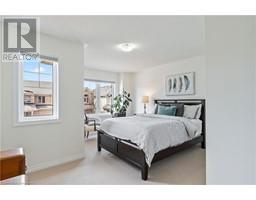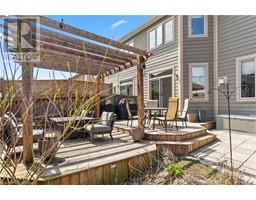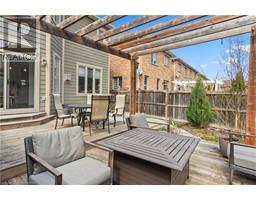36 Forbes Terrace Milton, Ontario L9T 3X3
$1,089,000
This home truly is a wow! Wonderful curb appeal with delightful covered porch and stunning front door and garage door. (less than a year old) The home boasts 2246 sq.ft. of perfect living space. It is bright, clean and just sparkles. The parlour feel Living and Dining room make an impact as you enter the house. Beautiful hardwood floors on main level with ceramic floors in the kitchen and breakfast area. A cozy gas fireplace in the family room for those cool evenings. Family room is open to the newly updated kitchen. Family sized breakfast area opens up to the entertainers dream of a backyard with its Multiple layer decking. Enjoy the spring garden beginning to bloom and grow. The laundry room gives you convenient access to the garage. The primary bedroom is a delight with its expanse of windows and you will love the stunning renovated spa bathroom. A walk in closet completes this retreat. Three other bedrooms, plus a computer niche or exercise area, and the main bathroom are located on this level. The basement has 7.6 high ceilings and is unfinished for your imagination. Fantastic location close to all conveniences, yet minutes to the Escarpment. (id:50886)
Open House
This property has open houses!
2:00 pm
Ends at:4:00 pm
2:00 pm
Ends at:4:00 pm
Property Details
| MLS® Number | 40720892 |
| Property Type | Single Family |
| Amenities Near By | Park |
| Equipment Type | Water Heater |
| Features | Automatic Garage Door Opener |
| Parking Space Total | 2 |
| Rental Equipment Type | Water Heater |
Building
| Bathroom Total | 3 |
| Bedrooms Above Ground | 4 |
| Bedrooms Total | 4 |
| Appliances | Dishwasher, Dryer, Refrigerator, Stove, Washer, Microwave Built-in |
| Architectural Style | 2 Level |
| Basement Development | Unfinished |
| Basement Type | Full (unfinished) |
| Construction Style Attachment | Semi-detached |
| Cooling Type | Central Air Conditioning |
| Exterior Finish | Brick, Vinyl Siding |
| Foundation Type | Poured Concrete |
| Half Bath Total | 1 |
| Heating Fuel | Natural Gas |
| Heating Type | Forced Air |
| Stories Total | 2 |
| Size Interior | 3,278 Ft2 |
| Type | House |
| Utility Water | Municipal Water |
Parking
| Attached Garage |
Land
| Access Type | Road Access |
| Acreage | No |
| Land Amenities | Park |
| Sewer | Municipal Sewage System |
| Size Depth | 90 Ft |
| Size Frontage | 30 Ft |
| Size Total Text | Under 1/2 Acre |
| Zoning Description | Necab |
Rooms
| Level | Type | Length | Width | Dimensions |
|---|---|---|---|---|
| Second Level | 4pc Bathroom | Measurements not available | ||
| Second Level | Other | Measurements not available | ||
| Second Level | Bedroom | 11'4'' x 10'1'' | ||
| Second Level | Bedroom | 14'0'' x 13'9'' | ||
| Second Level | Bedroom | 11'0'' x 10'5'' | ||
| Second Level | Full Bathroom | Measurements not available | ||
| Second Level | Primary Bedroom | 16'4'' x 13'8'' | ||
| Basement | Storage | 20'5'' x 14'0'' | ||
| Basement | Utility Room | 26'9'' x 24'6'' | ||
| Main Level | 2pc Bathroom | Measurements not available | ||
| Main Level | Laundry Room | Measurements not available | ||
| Main Level | Breakfast | 13'4'' x 11'3'' | ||
| Main Level | Kitchen | 10'8'' x 9'2'' | ||
| Main Level | Family Room | 17'4'' x 14'1'' | ||
| Main Level | Dining Room | 20'5'' x 8'11'' | ||
| Main Level | Living Room | 20'5'' x 8'11'' |
https://www.realtor.ca/real-estate/28212462/36-forbes-terrace-milton
Contact Us
Contact us for more information
Matthew Regan
Broker
1320 Cornwall Rd - Unit 103b
Oakville, Ontario L6J 7W5
(905) 842-7677
www.remaxescarpment.com/
Susan Taylor
Salesperson
reganteam.ca/
1661 Lakeshore Road West
Mississauga, Ontario L5J 1J4
(905) 916-9400
www.reganteam.ca/
























































