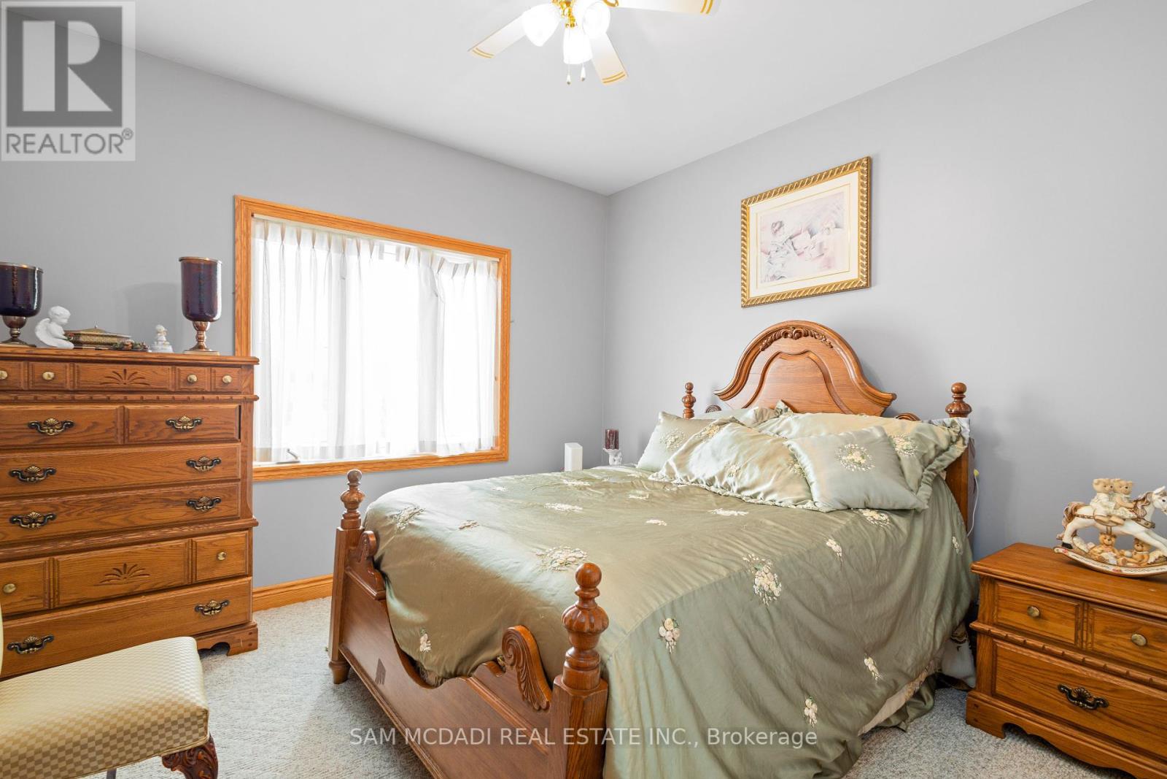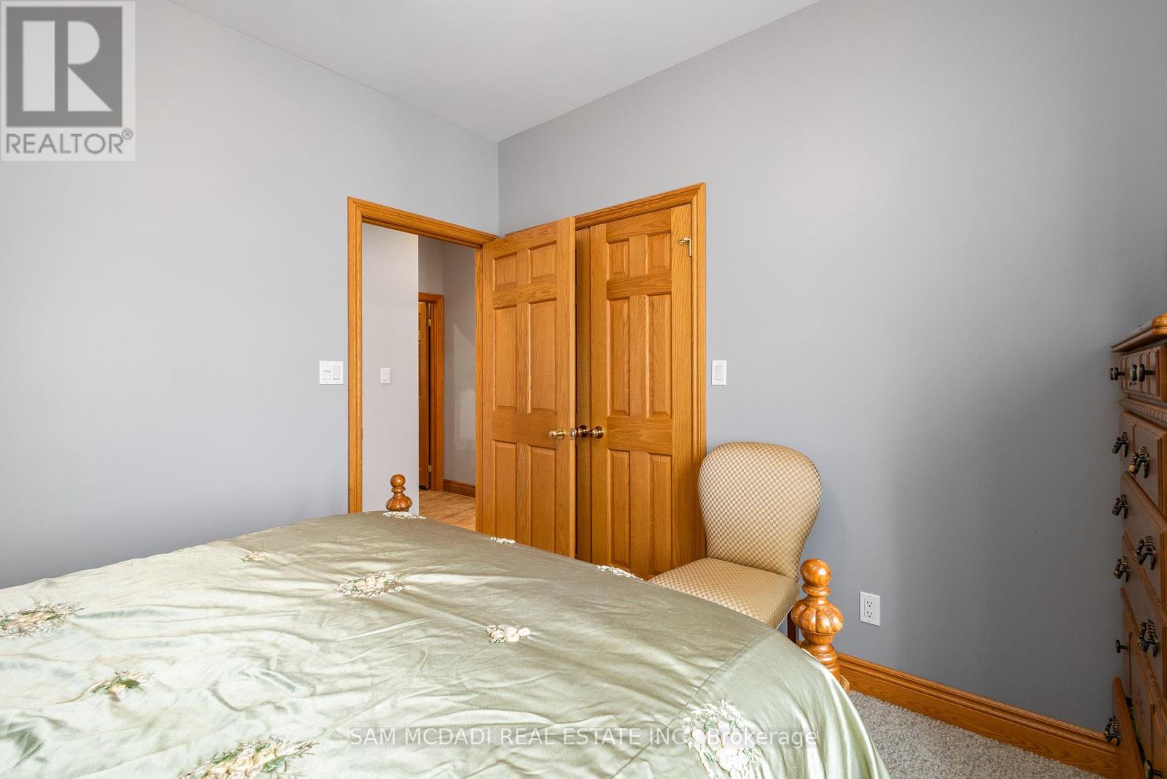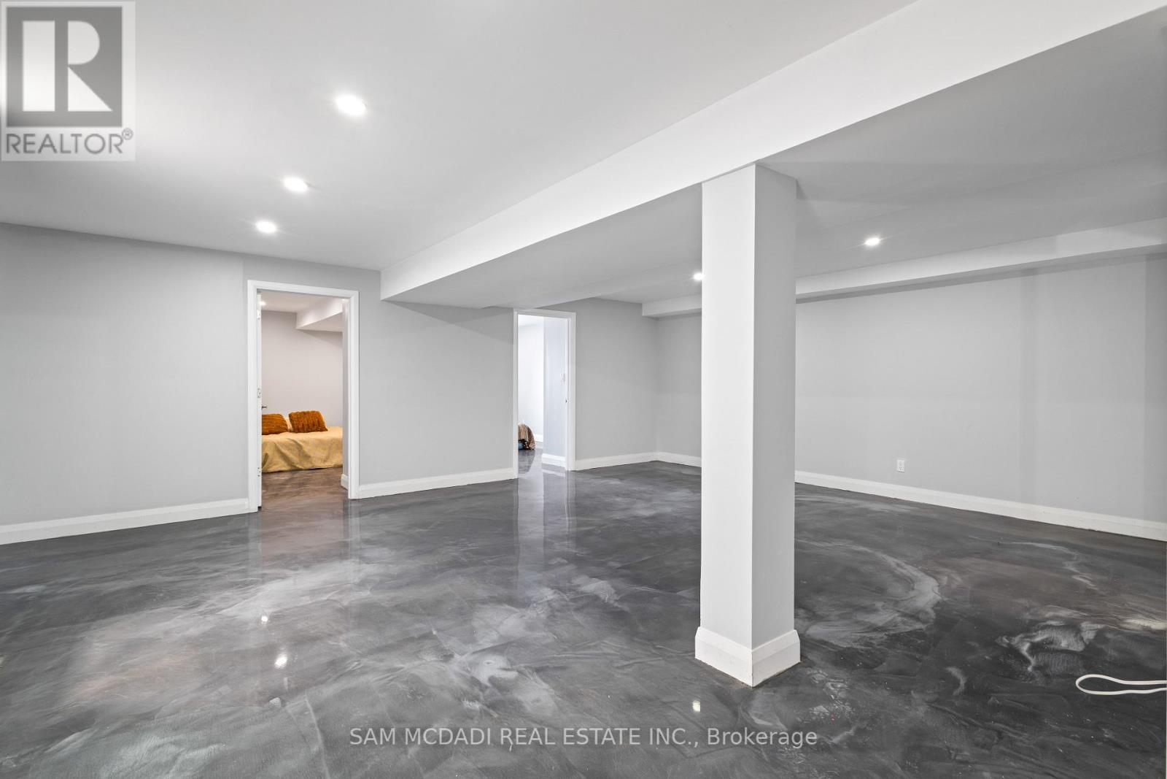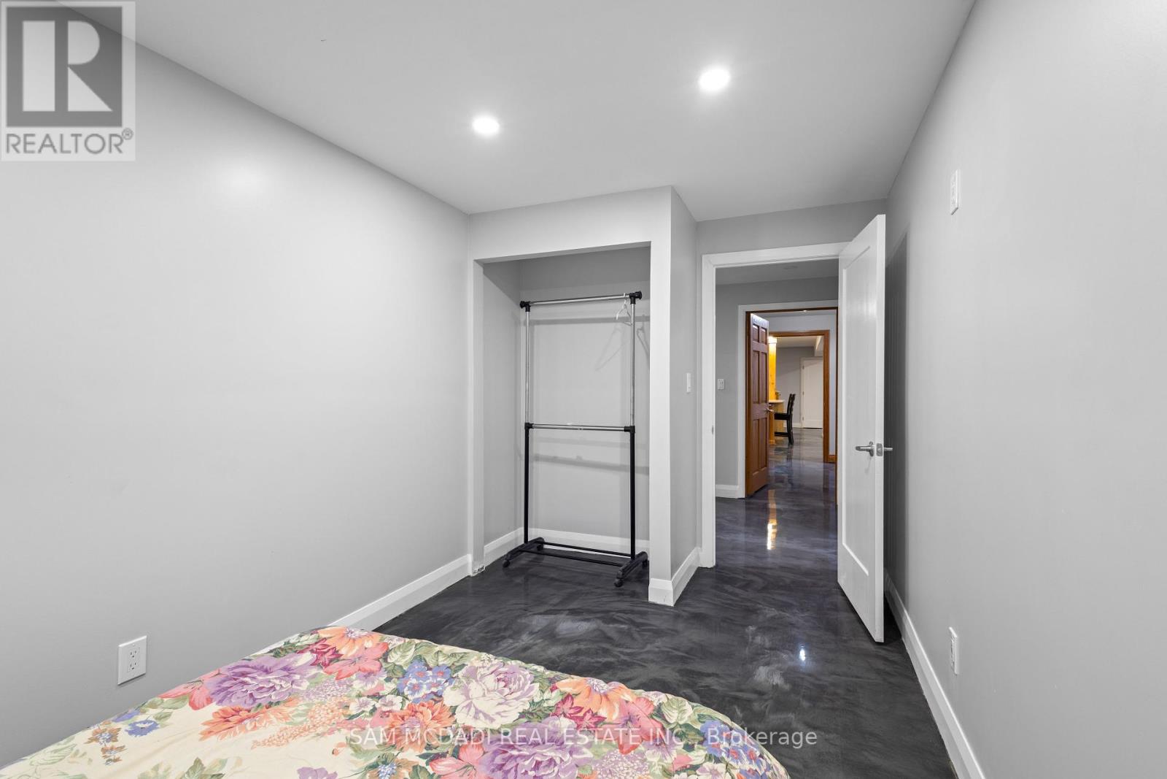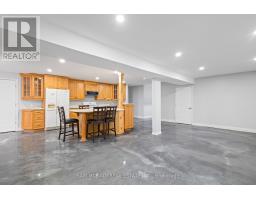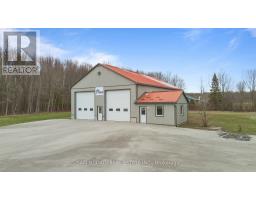541009 Concession Ndr 14 Road West Grey, Ontario N0G 1L0
$999,000
**Spacious Custom Bungalow on Nearly 50 Acres** Enjoy the perfect blend of modern comfort and country living in this thoughtfully designed 4+4 bedroom bungalow, set on just under 50 acres of private land in West Grey. This home features an open-concept layout with cathedral ceilings, a custom kitchen with a center island, marble countertops, and oak trim throughout. The main level includes a large primary suite with a walk-out and 5-piece ensuite, sunroom, and convenient main floor laundry. The fully finished basement has a separate entrance, full kitchen, three additional bedrooms, and a 3-piece bath, ideal for extended family or rental income. Outside, an oversized heated garage, office, washroom, and workshop space is perfect for hobbyists or entrepreneurs. A deep, paved driveway accommodates large vehicles with ease. Relax on the new composite terrace with a covered gazebo, or explore nearly 50 acres of wooded landscape. With 40 acres leased for soy farming, this property offers both lifestyle and income potential. A rare opportunity to own a private, versatile country estate with room to live, work, and grow. (id:50886)
Property Details
| MLS® Number | X12102896 |
| Property Type | Single Family |
| Community Name | West Grey |
| Features | Wooded Area, Irregular Lot Size |
| Parking Space Total | 22 |
| Structure | Shed |
Building
| Bathroom Total | 4 |
| Bedrooms Above Ground | 4 |
| Bedrooms Below Ground | 4 |
| Bedrooms Total | 8 |
| Appliances | All, Dryer, Microwave, Stove, Washer, Window Coverings, Refrigerator |
| Architectural Style | Bungalow |
| Basement Features | Apartment In Basement, Separate Entrance |
| Basement Type | N/a |
| Construction Style Attachment | Detached |
| Cooling Type | Central Air Conditioning |
| Exterior Finish | Brick, Stone |
| Flooring Type | Hardwood, Ceramic |
| Foundation Type | Concrete |
| Heating Fuel | Natural Gas |
| Heating Type | Forced Air |
| Stories Total | 1 |
| Size Interior | 2,500 - 3,000 Ft2 |
| Type | House |
Parking
| Garage |
Land
| Acreage | Yes |
| Sewer | Septic System |
| Size Depth | 2222 Ft ,4 In |
| Size Frontage | 655 Ft ,9 In |
| Size Irregular | 655.8 X 2222.4 Ft ; 480.00ftx2,222.40ftx655.78ftx3,328.11 Ft |
| Size Total Text | 655.8 X 2222.4 Ft ; 480.00ftx2,222.40ftx655.78ftx3,328.11 Ft|25 - 50 Acres |
Rooms
| Level | Type | Length | Width | Dimensions |
|---|---|---|---|---|
| Lower Level | Bedroom | 4.05 m | 2.68 m | 4.05 m x 2.68 m |
| Lower Level | Bedroom | 4.06 m | 2.69 m | 4.06 m x 2.69 m |
| Lower Level | Bedroom | 4.09 m | 2.65 m | 4.09 m x 2.65 m |
| Lower Level | Kitchen | 7.45 m | 5.57 m | 7.45 m x 5.57 m |
| Lower Level | Recreational, Games Room | 7.5 m | 4.59 m | 7.5 m x 4.59 m |
| Main Level | Living Room | 7.64 m | 4.25 m | 7.64 m x 4.25 m |
| Main Level | Kitchen | 4.26 m | 7.65 m | 4.26 m x 7.65 m |
| Main Level | Dining Room | 4.26 m | 3.56 m | 4.26 m x 3.56 m |
| Main Level | Sunroom | 3.04 m | 4.57 m | 3.04 m x 4.57 m |
| Main Level | Primary Bedroom | 6.09 m | 4.57 m | 6.09 m x 4.57 m |
| Main Level | Bedroom 2 | 3.04 m | 3.06 m | 3.04 m x 3.06 m |
| Main Level | Bedroom 3 | 3.35 m | 3.36 m | 3.35 m x 3.36 m |
| Main Level | Bedroom 4 | 3.35 m | 3.65 m | 3.35 m x 3.65 m |
https://www.realtor.ca/real-estate/28212820/541009-concession-ndr-14-road-west-grey-west-grey
Contact Us
Contact us for more information
Sam Allan Mcdadi
Salesperson
www.mcdadi.com/
www.facebook.com/SamMcdadi
twitter.com/mcdadi
www.linkedin.com/in/sammcdadi/
110 - 5805 Whittle Rd
Mississauga, Ontario L4Z 2J1
(905) 502-1500
(905) 502-1501
www.mcdadi.com
Adam Paiement
Salesperson
110 - 5805 Whittle Rd
Mississauga, Ontario L4Z 2J1
(905) 502-1500
(905) 502-1501
www.mcdadi.com
Abraham Azraq
Salesperson
110 - 5805 Whittle Rd
Mississauga, Ontario L4Z 2J1
(905) 502-1500
(905) 502-1501
www.mcdadi.com
















