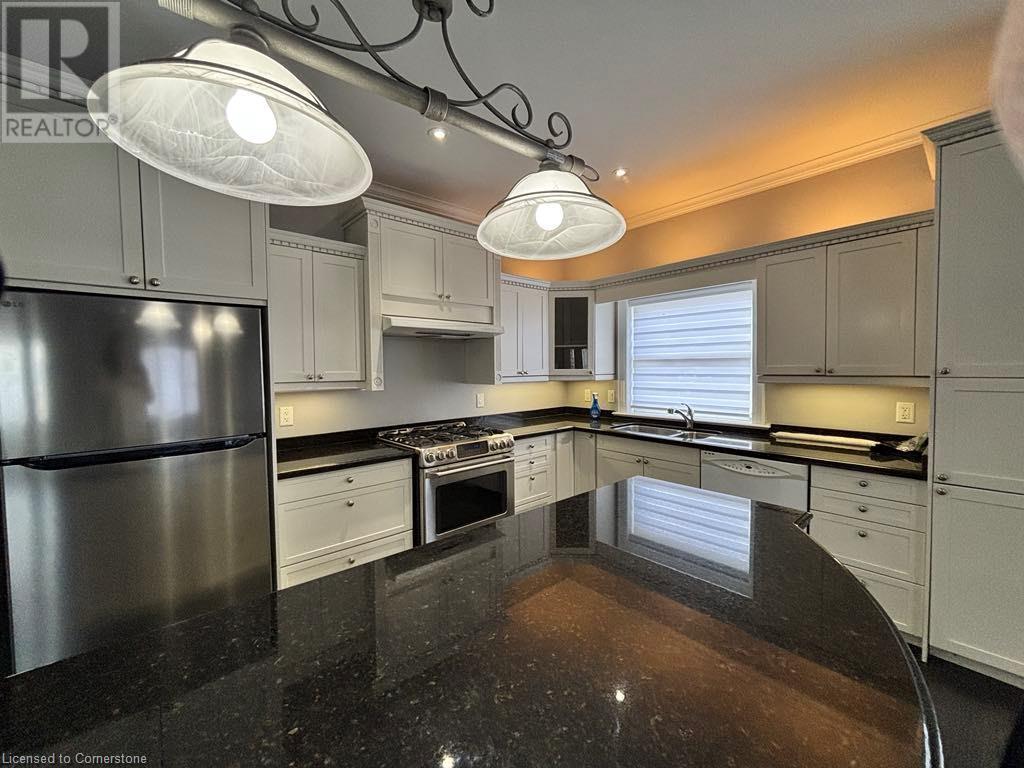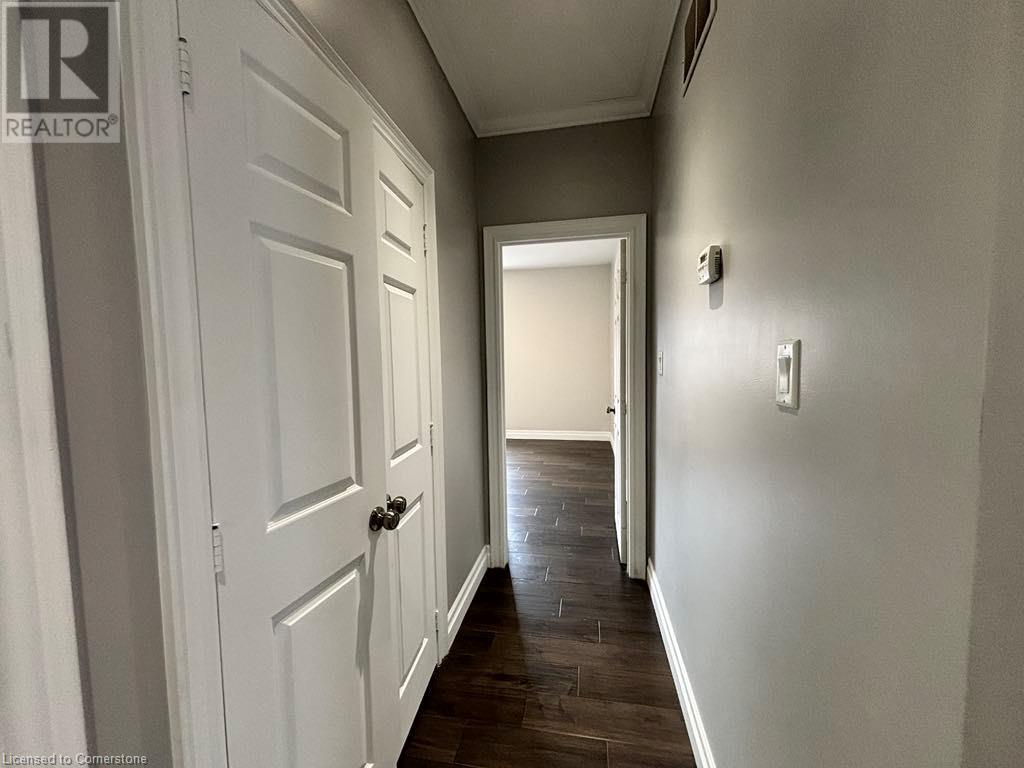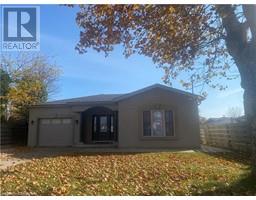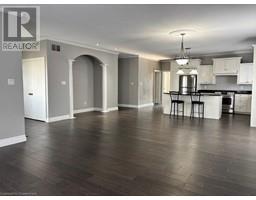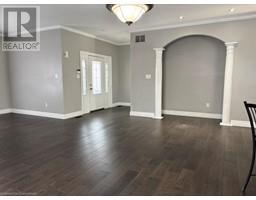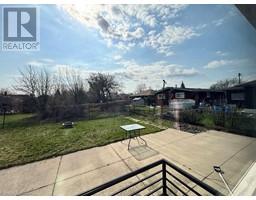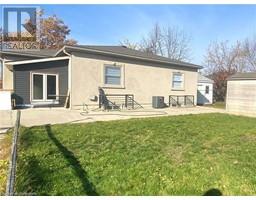7 Currie Street Unit# Main Hamilton, Ontario L8T 3M6
$2,650 Monthly
Spacious and full of natural light, this beautifully maintained 2-bedroom, 2-bathroom duplex unit offers over 1,500 square feet of comfortable living in one of the city's most desirable neighborhoods. The open-concept living and dining area is perfect for entertaining, and the custom kitchen features a gas range and plenty of space for cooking and storage. The primary bedroom includes its own ensuite bathroom, while the second full bathroom adds convenience for guests or a second occupant. You'll also enjoy shared access to a lovely backyard, as well as sole use of the garage for parking or extra storage. This unit hosts its own laundry with laundry room. This home combines the feel of a house with the ease of rental living. A flat fee of $250/month covers Gas, Water, Hydro (Tenant to pay 60% of utilities). Don't miss the chance to live in this bright, spacious home close to parks, shops, and transit. (id:50886)
Property Details
| MLS® Number | 40721052 |
| Property Type | Single Family |
| Amenities Near By | Hospital, Place Of Worship, Playground, Public Transit, Schools, Shopping |
| Parking Space Total | 2 |
Building
| Bathroom Total | 2 |
| Bedrooms Above Ground | 2 |
| Bedrooms Total | 2 |
| Appliances | Dishwasher, Dryer, Refrigerator, Stove, Washer, Hood Fan, Garage Door Opener |
| Architectural Style | Bungalow |
| Basement Type | None |
| Construction Style Attachment | Detached |
| Cooling Type | Central Air Conditioning |
| Exterior Finish | Stucco |
| Heating Type | Forced Air |
| Stories Total | 1 |
| Size Interior | 1,550 Ft2 |
| Type | House |
| Utility Water | Municipal Water |
Parking
| Attached Garage |
Land
| Access Type | Highway Nearby |
| Acreage | No |
| Land Amenities | Hospital, Place Of Worship, Playground, Public Transit, Schools, Shopping |
| Sewer | Municipal Sewage System |
| Size Depth | 110 Ft |
| Size Frontage | 50 Ft |
| Size Total Text | Under 1/2 Acre |
| Zoning Description | C/s-791, C |
Rooms
| Level | Type | Length | Width | Dimensions |
|---|---|---|---|---|
| Main Level | Laundry Room | 6' x 10'8'' | ||
| Main Level | Kitchen | 20'0'' x 14'0'' | ||
| Main Level | 3pc Bathroom | 5'3'' x 10'9'' | ||
| Main Level | 4pc Bathroom | 5' x 8'11'' | ||
| Main Level | Bedroom | 10'2'' x 11'11'' | ||
| Main Level | Primary Bedroom | 11'7'' x 14'5'' | ||
| Main Level | Living Room | 24'0'' x 20'0'' |
https://www.realtor.ca/real-estate/28207867/7-currie-street-unit-main-hamilton
Contact Us
Contact us for more information
Sara Atkinson
Salesperson
69 John Street S. Unit 400a
Hamilton, Ontario L8N 2B9
(905) 592-0990





