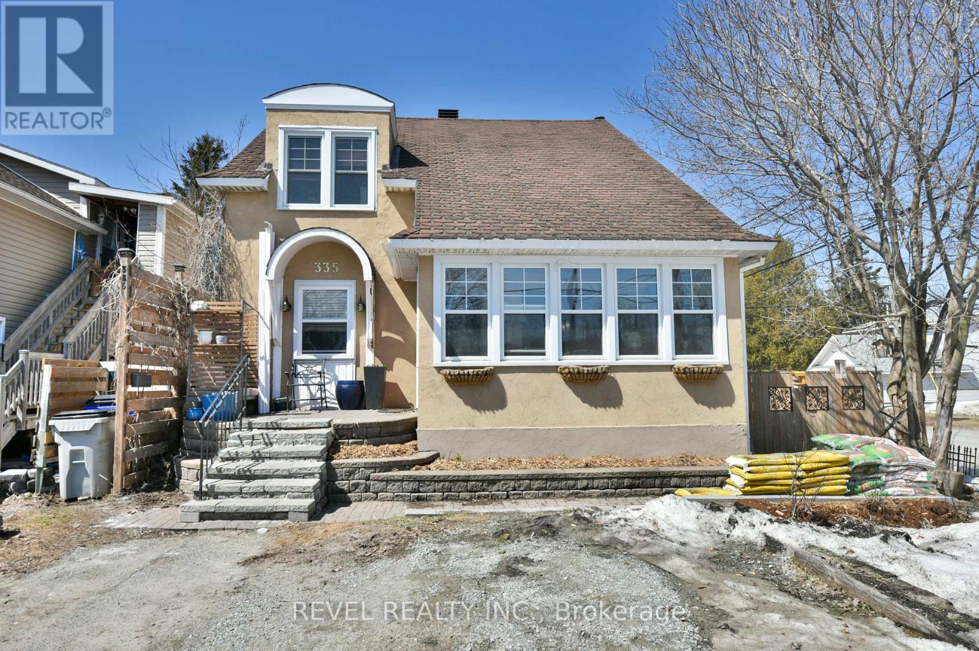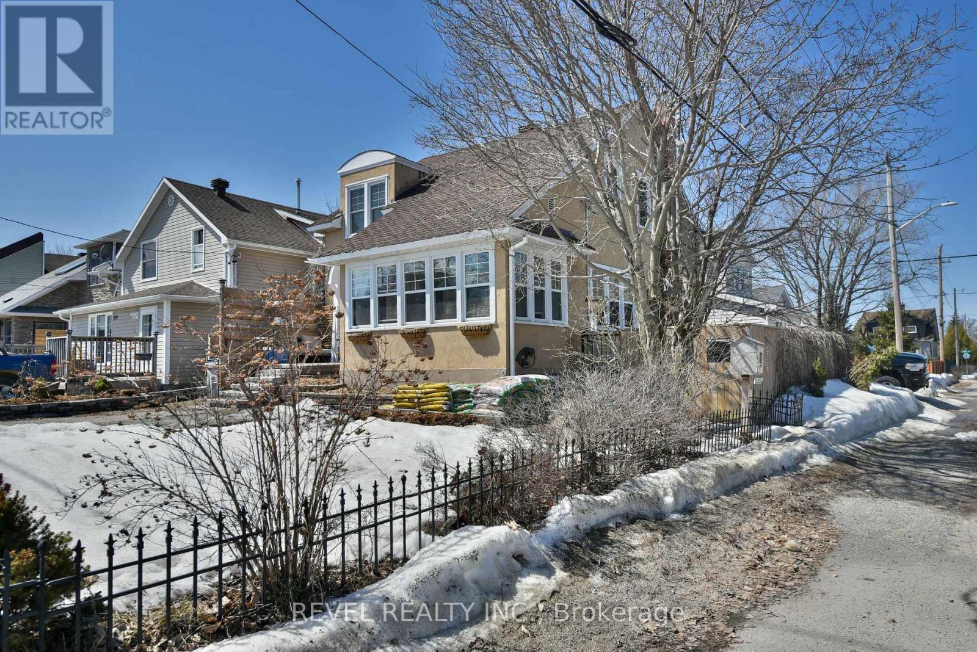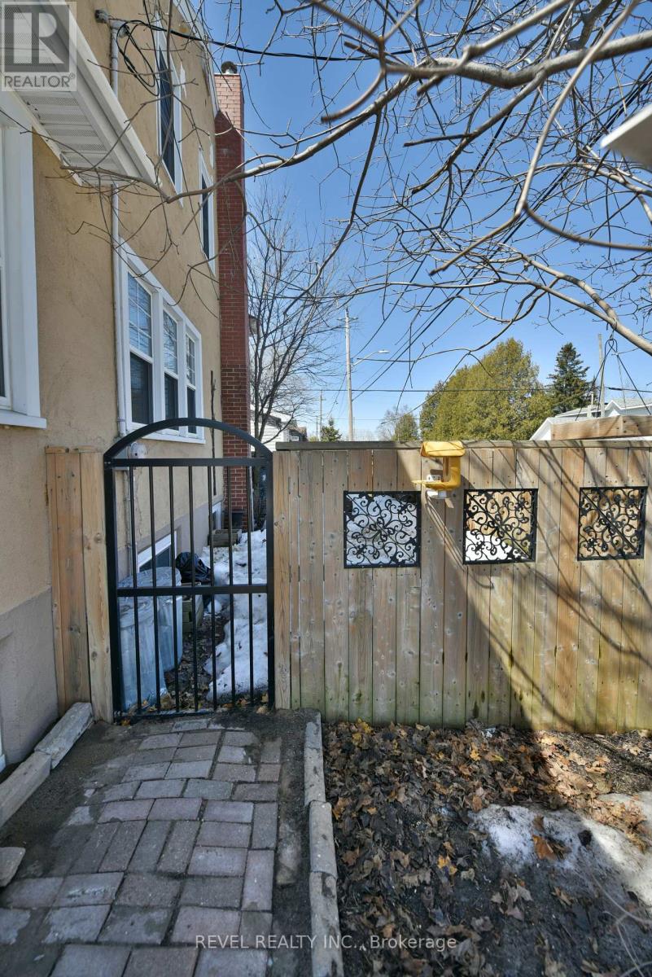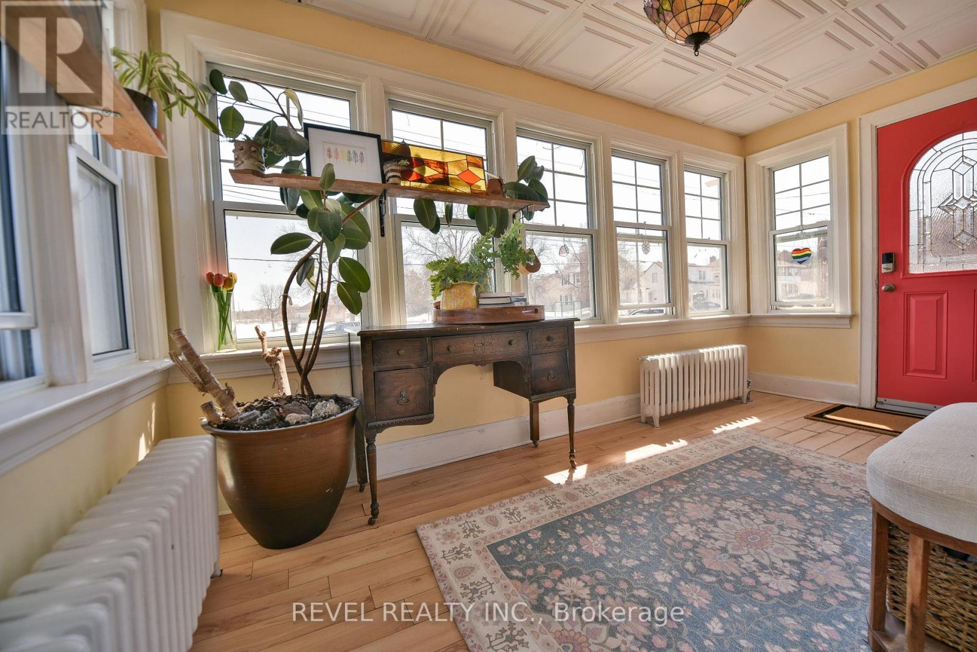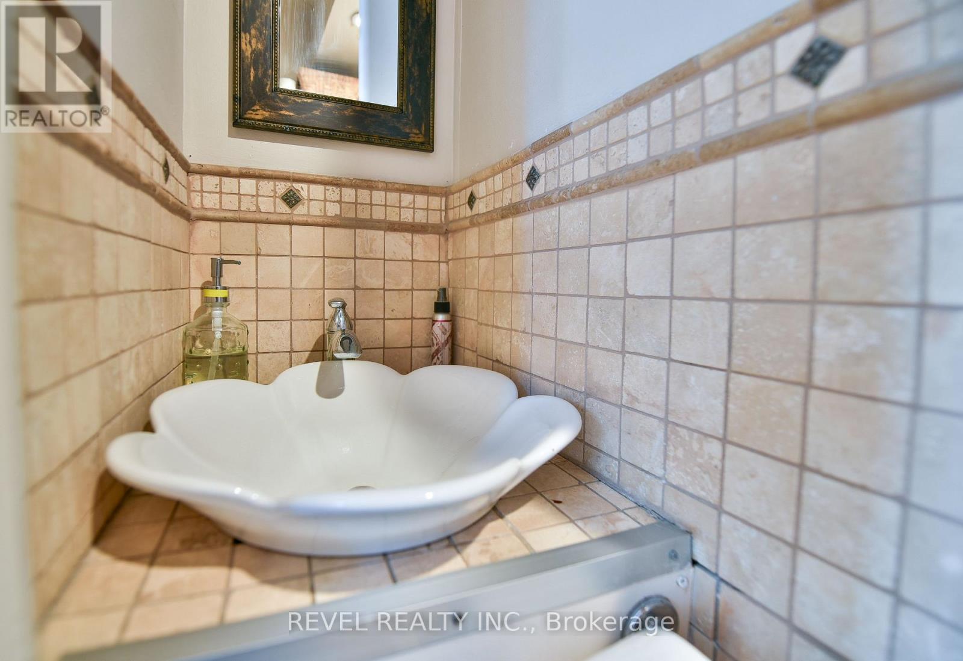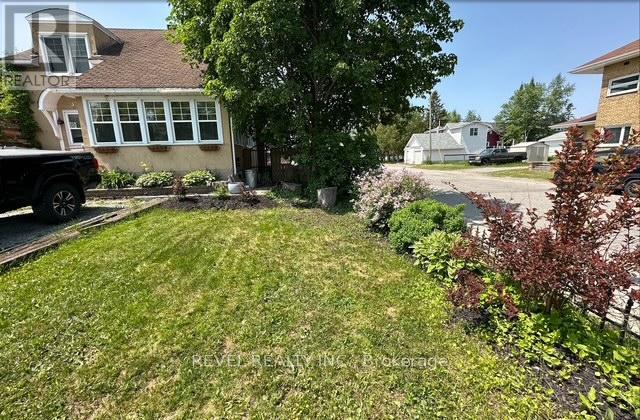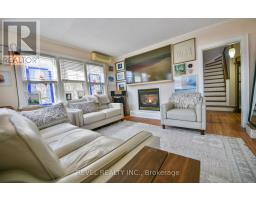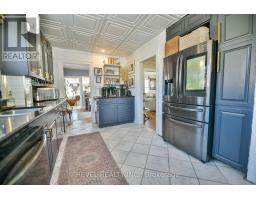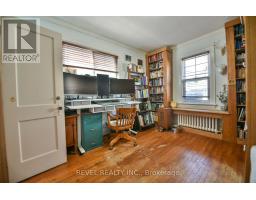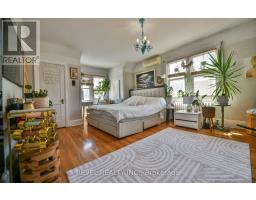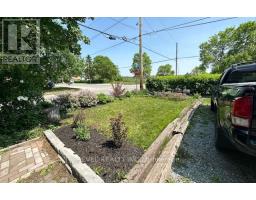335 Toke Street Timmins, Ontario P4N 6V4
$299,900
Full of timeless character and thoughtful updates, this charming 3-bedroom home is nestled in the sought-after Hill District, just steps from beautiful Gillies Lake. Sunlight pours into the living spaces, highlighting the homes traditional charm and offering scenic lake views throughout. Inside, this home features a large living room with a gas fireplace, dining area and spacious kitchen. Main floor office or can be used as a bedroom. Large bedrooms upstairs and a rec room in the basement. The bathrooms have been tastefully updated, with a luxurious freestanding tub and custom tiled shower upstairs, and cozy heated floors in the basement bathroom for year-round comfort, as well as a sauna. Yard is fully fenced, great for pets and children. Located just minutes from the hospital, schools, trails and walking distance to the lake, this home combines classic appeal with modern touches in one of the city's most desirable neighbourhoods. (id:50886)
Property Details
| MLS® Number | T12100913 |
| Property Type | Single Family |
| Community Name | TNE - Hill District |
| Features | Sauna |
| Parking Space Total | 2 |
Building
| Bathroom Total | 3 |
| Bedrooms Above Ground | 3 |
| Bedrooms Total | 3 |
| Age | 51 To 99 Years |
| Amenities | Fireplace(s) |
| Basement Development | Partially Finished |
| Basement Type | N/a (partially Finished) |
| Construction Style Attachment | Detached |
| Exterior Finish | Stucco |
| Fireplace Present | Yes |
| Foundation Type | Unknown |
| Half Bath Total | 1 |
| Heating Fuel | Natural Gas |
| Heating Type | Other |
| Size Interior | 1,100 - 1,500 Ft2 |
| Type | House |
| Utility Water | Municipal Water |
Parking
| No Garage |
Land
| Acreage | No |
| Sewer | Sanitary Sewer |
| Size Depth | 66 Ft ,9 In |
| Size Frontage | 35 Ft |
| Size Irregular | 35 X 66.8 Ft |
| Size Total Text | 35 X 66.8 Ft|under 1/2 Acre |
| Zoning Description | Na-r3 |
Rooms
| Level | Type | Length | Width | Dimensions |
|---|---|---|---|---|
| Second Level | Primary Bedroom | 6.14 m | 3.66 m | 6.14 m x 3.66 m |
| Second Level | Bedroom 2 | 3.66 m | 3.35 m | 3.66 m x 3.35 m |
| Basement | Recreational, Games Room | 7.32 m | 5.49 m | 7.32 m x 5.49 m |
| Basement | Utility Room | 4.57 m | 3.05 m | 4.57 m x 3.05 m |
| Main Level | Foyer | 4.27 m | 2.13 m | 4.27 m x 2.13 m |
| Main Level | Dining Room | 3.35 m | 3.05 m | 3.35 m x 3.05 m |
| Main Level | Kitchen | 4.27 m | 2.44 m | 4.27 m x 2.44 m |
| Main Level | Living Room | 4.27 m | 3.35 m | 4.27 m x 3.35 m |
| Main Level | Bedroom | 3.35 m | 3.05 m | 3.35 m x 3.05 m |
Utilities
| Cable | Installed |
| Sewer | Installed |
Contact Us
Contact us for more information
Pam Mavrinac
Salesperson
255 Algonquin Blvd. W.
Timmins, Ontario P4N 2R8
(705) 288-3834

