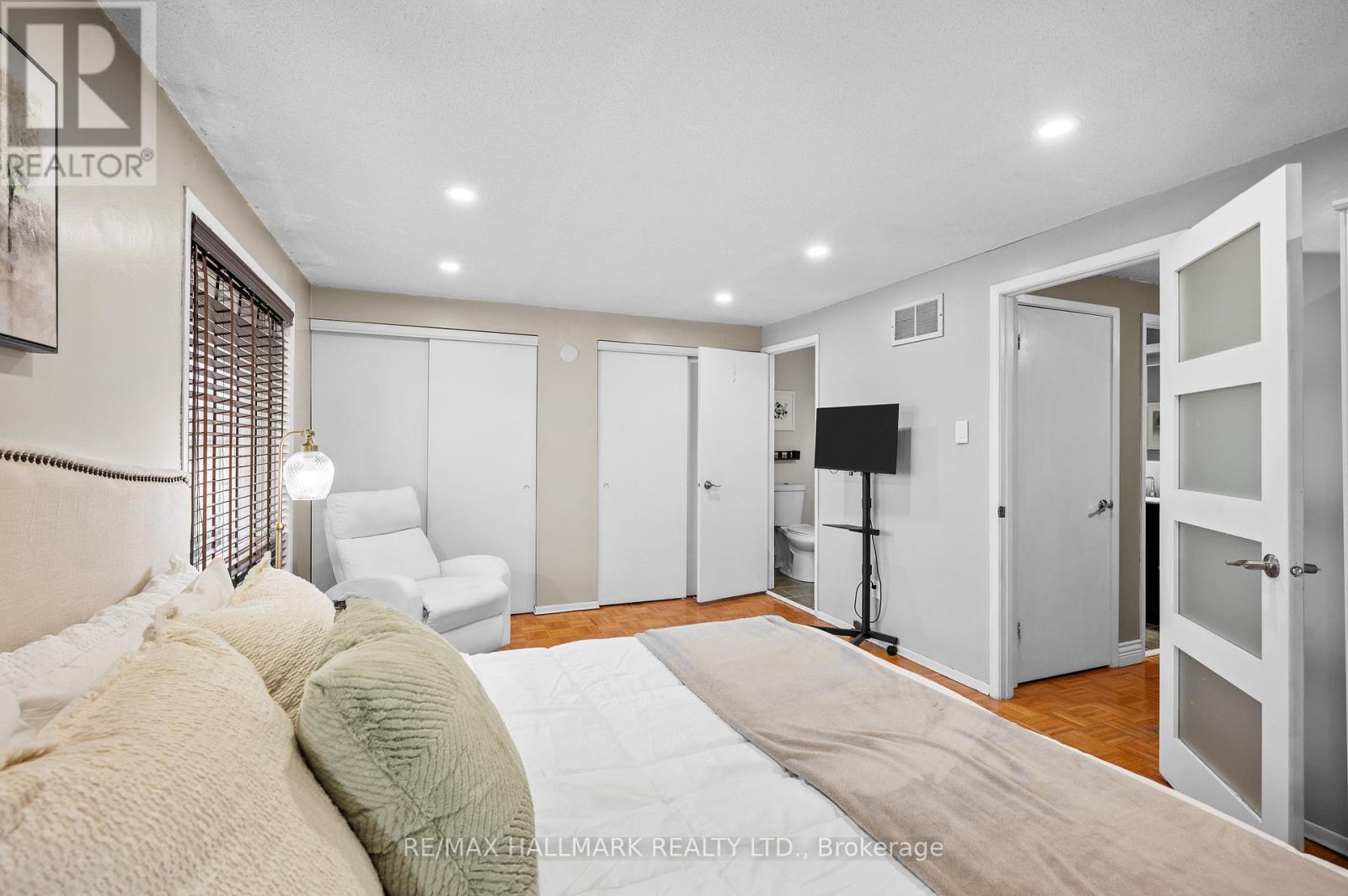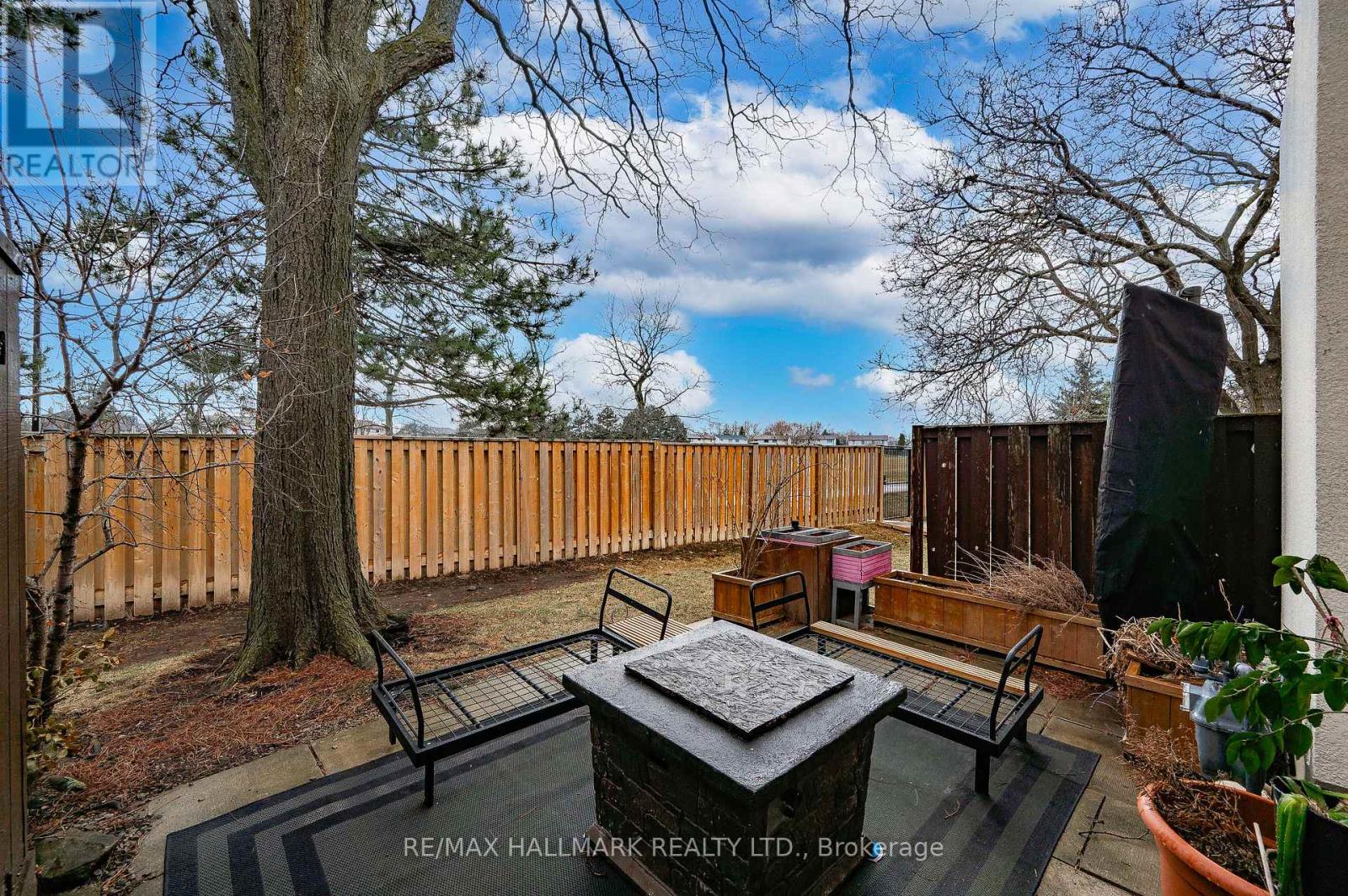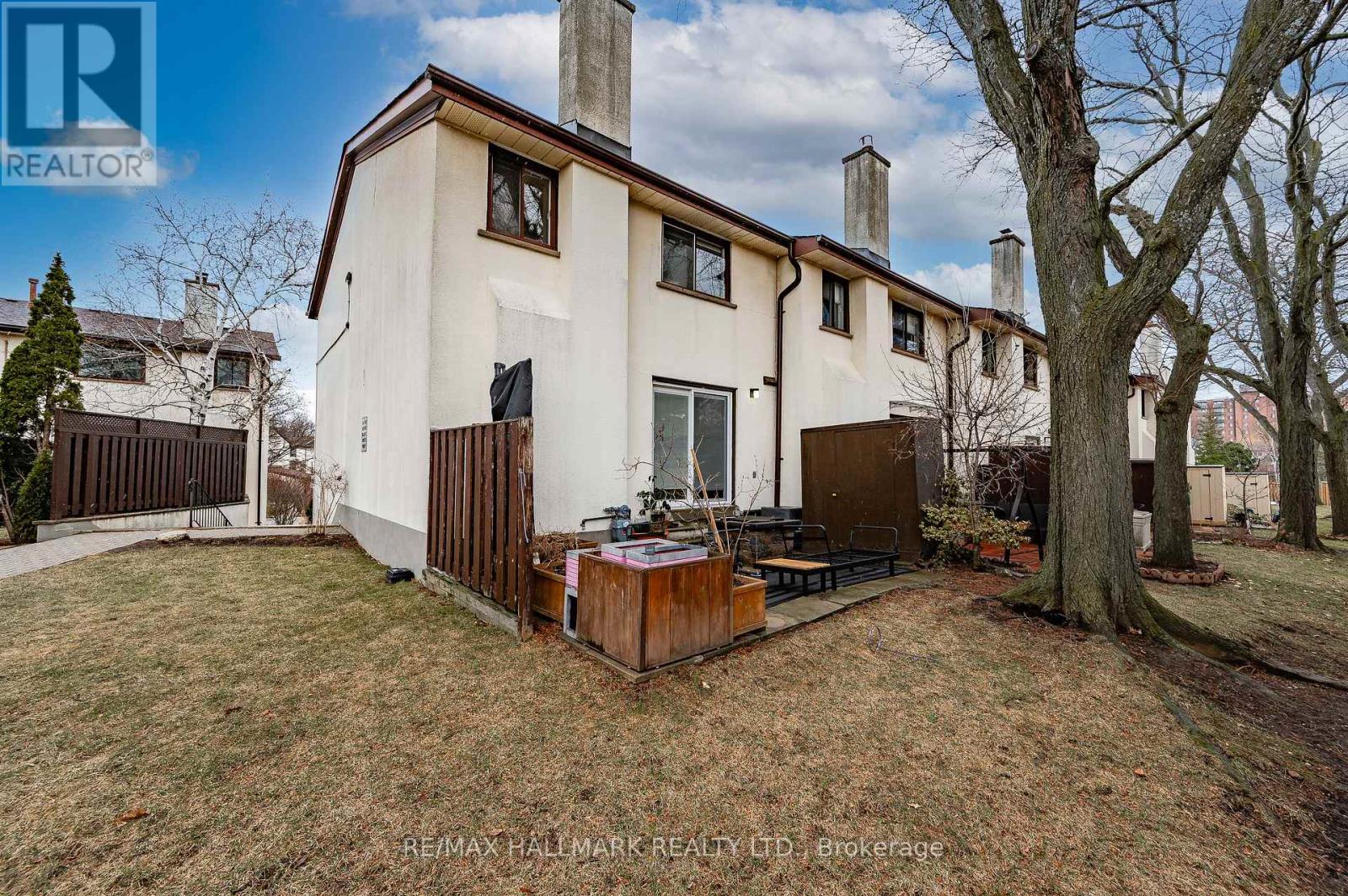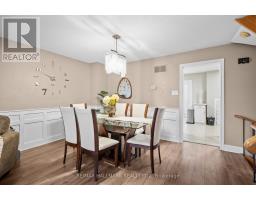13 - 6679 Shelter Bay Road Mississauga, Ontario L5N 2A2
$769,900Maintenance, Water, Common Area Maintenance, Parking
$543.42 Monthly
Maintenance, Water, Common Area Maintenance, Parking
$543.42 MonthlyNestled in a quiet corner of the complex, this stunning corner-unit townhome offers the perfect blend of privacy, space, and convenience in a highly desirable location. Step inside to a spacious foyer with a gorgeous curved hardwood staircase leading up to the main living area. The spacious living and dining area feature bright potlights, beautiful laminate flooring, and large windows that flood the space with natural light, creating a warm and welcoming atmosphere At the heart of the home, the gourmet eat-in family kitchen is a dream for both cooking and entertaining, featuring sleek updated appliances, quartz countertops, ample storage and a spacious breakfast area complete with a charming wood-burning fireplace. From the kitchen, step out to your backyard, ideally located next to a playground, making it an excellent space for family fun, entertaining, or simply unwinding after a long day. Upstairs, you'll find three generously sized bedrooms, including a primary suite with its own private ensuite, ensuring comfort and convenience for the whole family. With tons of living space, a functional layout, and its move-in-ready condition, this home is designed to accommodate your lifestyle effortlessly. Plus, with visitor parking nearby and an unbeatable location just steps away from shopping at Meadowvale Town Centre, a community centre, public transit, Meadowvale GO Train, parks, and more, you'll enjoy both convenience and a sense of community. Don't miss your chance to call this incredible home yours! (id:50886)
Property Details
| MLS® Number | W12100535 |
| Property Type | Single Family |
| Community Name | Meadowvale |
| Community Features | Pet Restrictions |
| Parking Space Total | 3 |
Building
| Bathroom Total | 3 |
| Bedrooms Above Ground | 3 |
| Bedrooms Total | 3 |
| Appliances | Dishwasher, Dryer, Microwave, Stove, Washer, Window Coverings, Refrigerator |
| Basement Development | Finished |
| Basement Type | N/a (finished) |
| Cooling Type | Central Air Conditioning |
| Exterior Finish | Stucco |
| Fireplace Present | Yes |
| Flooring Type | Laminate, Hardwood |
| Half Bath Total | 2 |
| Heating Fuel | Natural Gas |
| Heating Type | Forced Air |
| Stories Total | 3 |
| Size Interior | 1,400 - 1,599 Ft2 |
| Type | Row / Townhouse |
Parking
| Garage |
Land
| Acreage | No |
Rooms
| Level | Type | Length | Width | Dimensions |
|---|---|---|---|---|
| Second Level | Primary Bedroom | 5.14 m | 3.39 m | 5.14 m x 3.39 m |
| Second Level | Bedroom 2 | 3.08 m | 2.84 m | 3.08 m x 2.84 m |
| Second Level | Bedroom 3 | 2.93 m | 2.91 m | 2.93 m x 2.91 m |
| Lower Level | Laundry Room | 5.81 m | 3.06 m | 5.81 m x 3.06 m |
| Main Level | Living Room | 5.79 m | 3.42 m | 5.79 m x 3.42 m |
| Main Level | Dining Room | 3.55 m | 3.9 m | 3.55 m x 3.9 m |
| Main Level | Kitchen | 5.85 m | 3.17 m | 5.85 m x 3.17 m |
Contact Us
Contact us for more information
Brian Khatambakhsh
Broker
(647) 556-5610
www.briansoldguaranteed.com/
www.facebook.com/KhatambakhshTeam/
twitter.com/KhatambakhshRET
www.linkedin.com/in/yourhomesoldguaranteed/
685 Sheppard Ave E #401
Toronto, Ontario M2K 1B6
(416) 494-7653
(416) 494-0016













































































