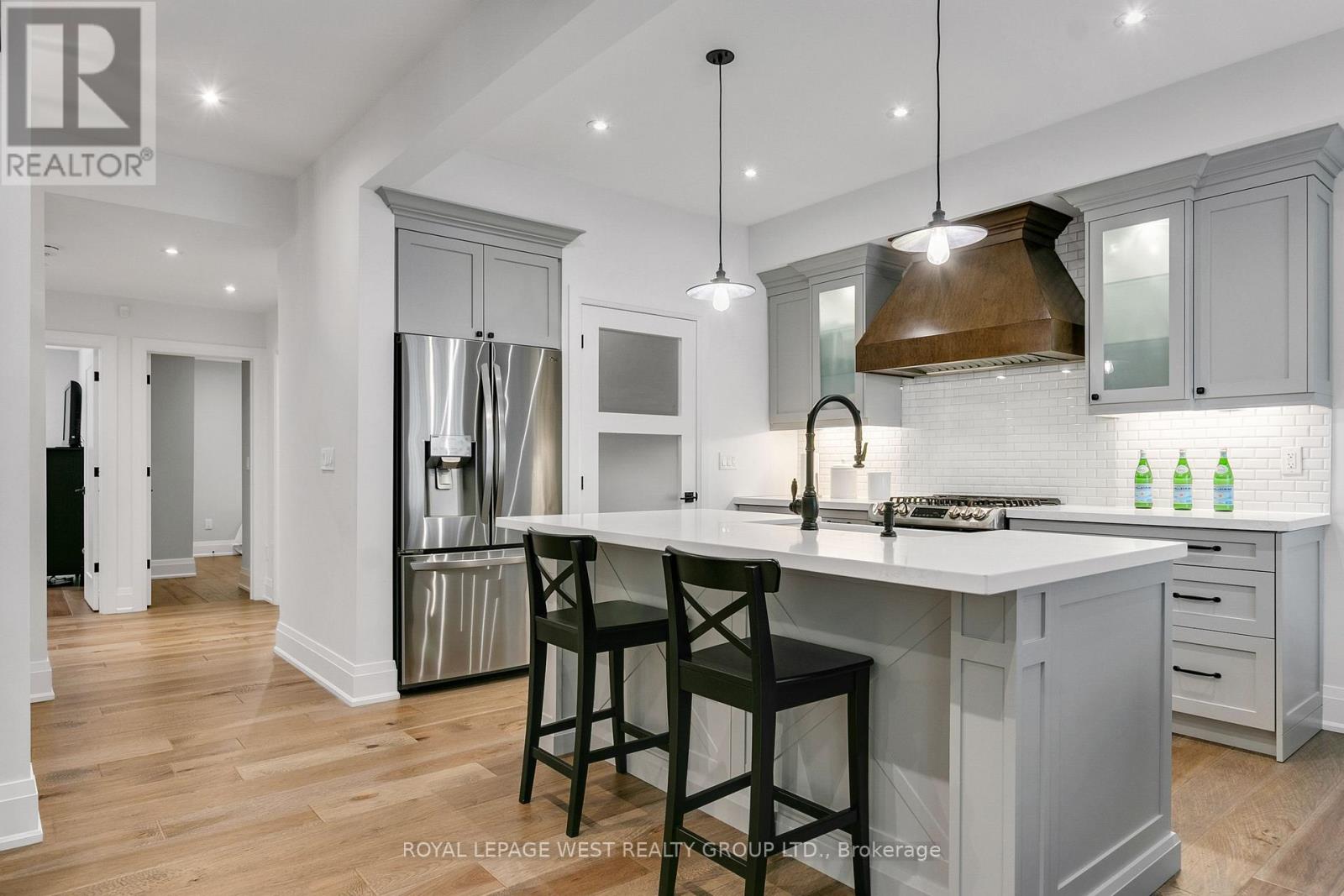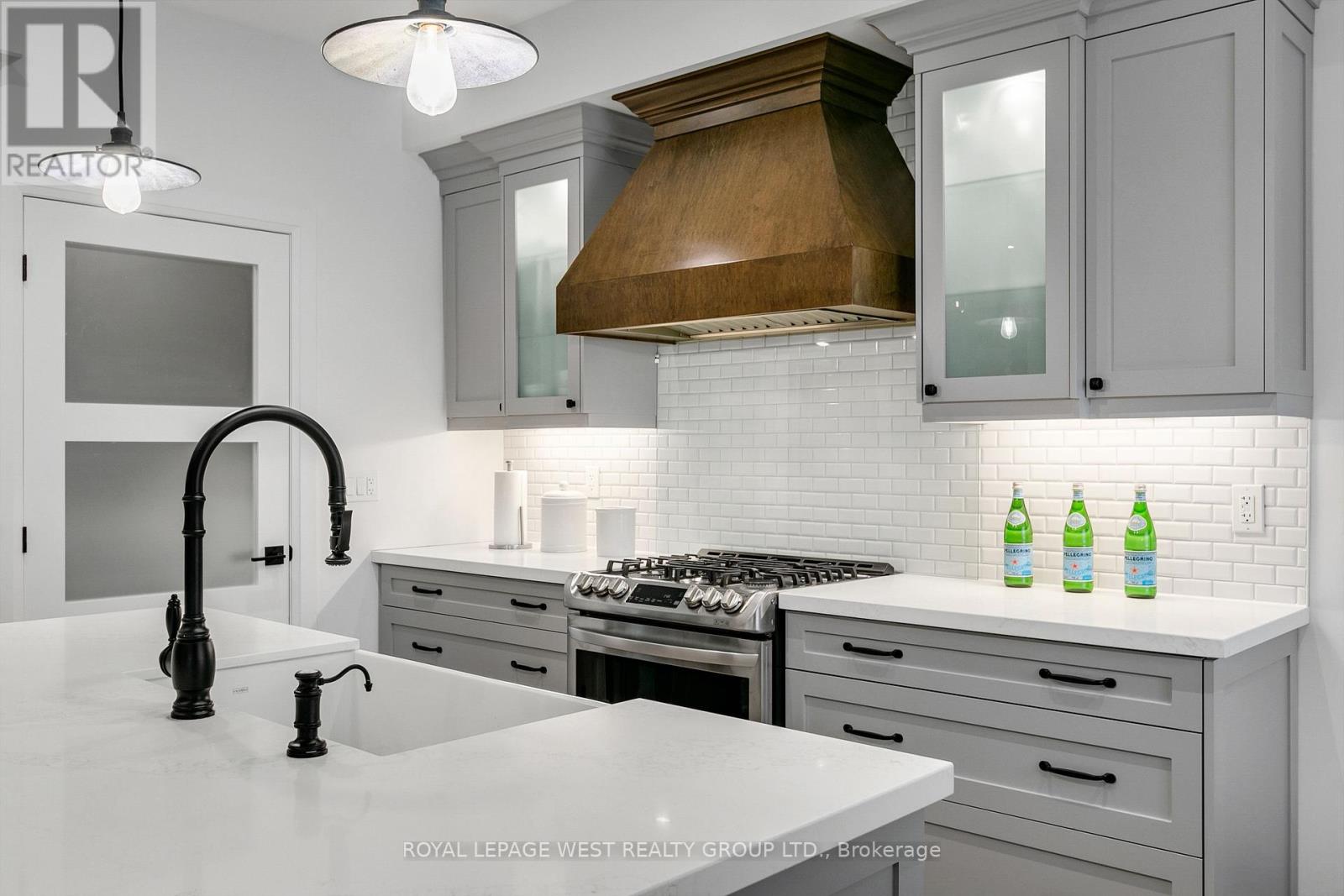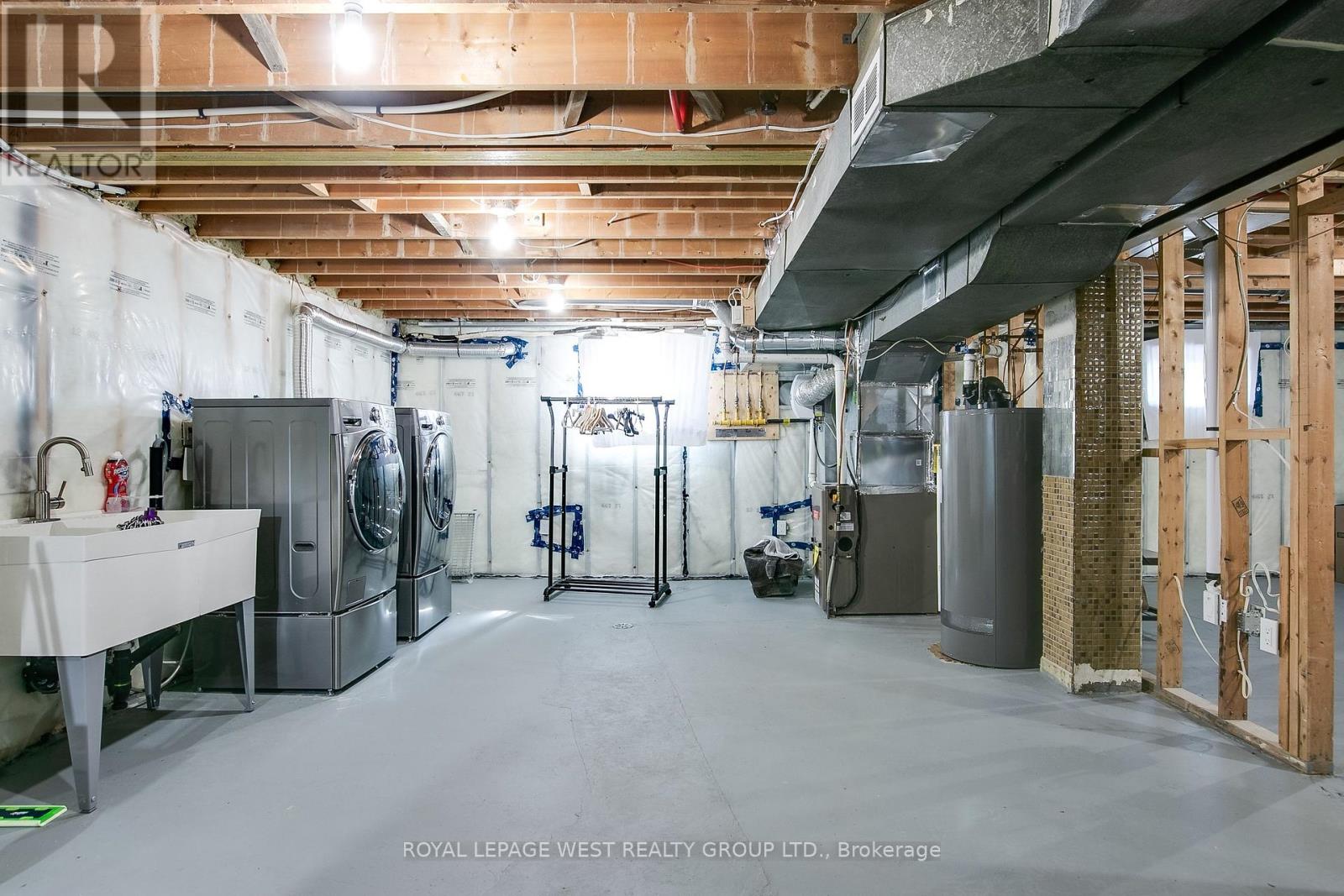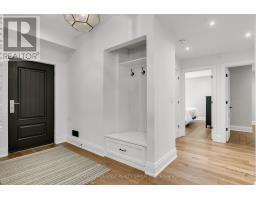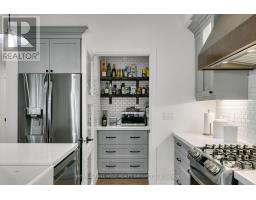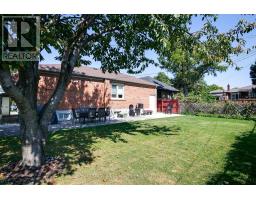105 Rustic Road Toronto, Ontario M6L 1V9
$1,299,000
STUNNING RENOVATION COMBINES CONTEMPORARY STYLE...COMFORT AND FUNCTIONALITY! DETACHED BRICK BUNGALOW WITH ATTACHED GARAGE AND PRIVATE DRIVE...BEAUTIFULLY LANDSCAPED 60' LOT! HARDWOOD FLOORS! SPACIOUS PRIMARY BEDROOM WITH 4PC ENSUITE AND SPACIOUS CUSTOM CLOSETS AND STORAGE...SEPARATE SIDE ENTRANCE OPENS TO A FULL 7' HIGH BASEMENT! THE BACKYARD IS AN "ENTERTAINERS DELIGHT" AND ENJOY BEAUTIFUL CHERRY TREE! CLOSE PROXIMITY TO RUSTIC BAKERY, RUSTIC PARK . TTC, #400, #401, BLACK CREEK AND EVEN YORKDALE! NOTE: BACKYARD RE-SODDED 2022, INSTALLED REAR DOOR IN GARAGE TO PROVIDE ACCESS TO YARD FROM GARAGE 2022, NEW CONCRETE PAD IN YARD 2022, INSTALLED NEW RAILINGS ON FRONT PORCH 2021, INSTALLED NEW EAVES TROUGHS 2021, NEW GARAGE DOOR 2021 (id:50886)
Property Details
| MLS® Number | W12100517 |
| Property Type | Single Family |
| Community Name | Rustic |
| Features | Level Lot, Irregular Lot Size |
| Parking Space Total | 5 |
Building
| Bathroom Total | 2 |
| Bedrooms Above Ground | 2 |
| Bedrooms Total | 2 |
| Age | 51 To 99 Years |
| Appliances | Central Vacuum, Dishwasher, Dryer, Garage Door Opener, Hood Fan, Microwave, Stove, Washer, Window Coverings, Refrigerator |
| Architectural Style | Bungalow |
| Basement Features | Separate Entrance |
| Basement Type | Full |
| Construction Style Attachment | Detached |
| Cooling Type | Central Air Conditioning |
| Exterior Finish | Brick |
| Fire Protection | Alarm System, Monitored Alarm |
| Flooring Type | Hardwood |
| Foundation Type | Block |
| Heating Fuel | Natural Gas |
| Heating Type | Forced Air |
| Stories Total | 1 |
| Size Interior | 1,100 - 1,500 Ft2 |
| Type | House |
| Utility Water | Municipal Water |
Parking
| Attached Garage | |
| Garage |
Land
| Acreage | No |
| Landscape Features | Landscaped |
| Sewer | Sanitary Sewer |
| Size Depth | 105 Ft |
| Size Frontage | 60 Ft |
| Size Irregular | 60 X 105 Ft |
| Size Total Text | 60 X 105 Ft|under 1/2 Acre |
| Zoning Description | Rd (f15;a55085) |
Rooms
| Level | Type | Length | Width | Dimensions |
|---|---|---|---|---|
| Ground Level | Kitchen | 8.53 m | 9.51 m | 8.53 m x 9.51 m |
| Ground Level | Living Room | 12.79 m | 15.09 m | 12.79 m x 15.09 m |
| Ground Level | Dining Room | 9.84 m | 7.87 m | 9.84 m x 7.87 m |
| Ground Level | Primary Bedroom | 14.76 m | 12.6 m | 14.76 m x 12.6 m |
| Ground Level | Bedroom 2 | 11.81 m | 9.84 m | 11.81 m x 9.84 m |
Utilities
| Cable | Available |
| Sewer | Installed |
https://www.realtor.ca/real-estate/28207469/105-rustic-road-toronto-rustic-rustic
Contact Us
Contact us for more information
Carole Anne Murphy
Salesperson
5040 Dundas Street West
Toronto, Ontario M9A 1B8
(416) 233-6276
(416) 233-8923












