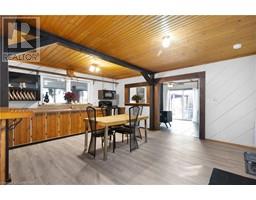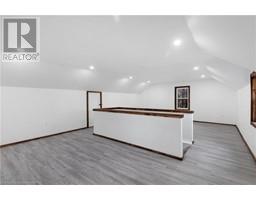1048 Windham Centre Road Windham Centre, Ontario N0E 2A0
$499,000
Welcome to 1048 Windham Centre Road, where modern updates meet country charm in the quiet, sought-after community of Windham Centre. This beautifully updated 2-storey home offers the perfect blend of comfort, style, and peaceful living with 2 bedrooms, 1 bathroom, and over 1,575 square feet of finished space. From the moment you arrive, you’ll appreciate the character and curb appeal—complete with a large covered front porch, ideal for your morning coffee or relaxing with a book. Inside, the home shines with fresh paint, luxury vinyl plank flooring on both levels, and warm wood trim accents that create a cozy and inviting atmosphere throughout. The main floor features a functional layout with an open-concept living area, updated eat-in kitchen, and a comfortable family room with a charming gas fireplace—the perfect spot to unwind. A generously sized main floor bedroom offers flexibility for guests, family, or even a home office. Upstairs, the second level has been transformed into a spacious and versatile primary suite. With room for a sleeping area, lounge space, or even a home office setup, this upper retreat gives you the flexibility to design the lifestyle that suits your needs. Step outside to your private, tree-lined backyard, backing onto open farmland—ideal for relaxing evenings or summer BBQs on the expansive back deck. The detached garage with hydro and a concrete floor is perfect for storage, a hobby space, or workshop. Additional features include natural gas heating, a drilled well, and a septic system. With ample parking for up to 8+ vehicles, this property is ready for both everyday living and entertaining. Located just a short drive from Simcoe, Delhi, and surrounding Norfolk County communities, you’ll enjoy the quiet of rural living with amenities close by. Don’t miss your opportunity to own this move-in-ready gem! Book your private showing today and experience everything 1048 Windham Centre Road has to offer! (id:50886)
Property Details
| MLS® Number | 40720692 |
| Property Type | Single Family |
| Community Features | Quiet Area |
| Equipment Type | None |
| Features | Visual Exposure, Crushed Stone Driveway, Country Residential |
| Parking Space Total | 8 |
| Rental Equipment Type | None |
| Structure | Workshop, Porch |
Building
| Bathroom Total | 1 |
| Bedrooms Above Ground | 2 |
| Bedrooms Total | 2 |
| Appliances | Refrigerator, Stove, Microwave Built-in, Window Coverings |
| Architectural Style | 2 Level |
| Basement Development | Unfinished |
| Basement Type | Crawl Space (unfinished) |
| Constructed Date | 1890 |
| Construction Style Attachment | Detached |
| Cooling Type | None |
| Exterior Finish | Aluminum Siding, Stone, Shingles |
| Heating Fuel | Natural Gas |
| Heating Type | Hot Water Radiator Heat |
| Stories Total | 2 |
| Size Interior | 1,576 Ft2 |
| Type | House |
| Utility Water | Drilled Well |
Parking
| Detached Garage |
Land
| Acreage | No |
| Sewer | Septic System |
| Size Frontage | 76 Ft |
| Size Total Text | Under 1/2 Acre |
| Zoning Description | Rh |
Rooms
| Level | Type | Length | Width | Dimensions |
|---|---|---|---|---|
| Second Level | Primary Bedroom | 17'3'' x 27'4'' | ||
| Main Level | Bedroom | 14'3'' x 10'8'' | ||
| Main Level | Living Room | 17'3'' x 16'4'' | ||
| Main Level | Kitchen | 15'7'' x 6'9'' | ||
| Main Level | Eat In Kitchen | 15'7'' x 10'10'' | ||
| Main Level | 4pc Bathroom | Measurements not available | ||
| Main Level | Family Room | 10'11'' x 11'8'' |
https://www.realtor.ca/real-estate/28207336/1048-windham-centre-road-windham-centre
Contact Us
Contact us for more information
Dezi Gebel
Salesperson
275 James St
Delhi, Ontario N4B 2B2
(519) 582-1023
(519) 582-3165
www.bigcreekrealty.com/















































