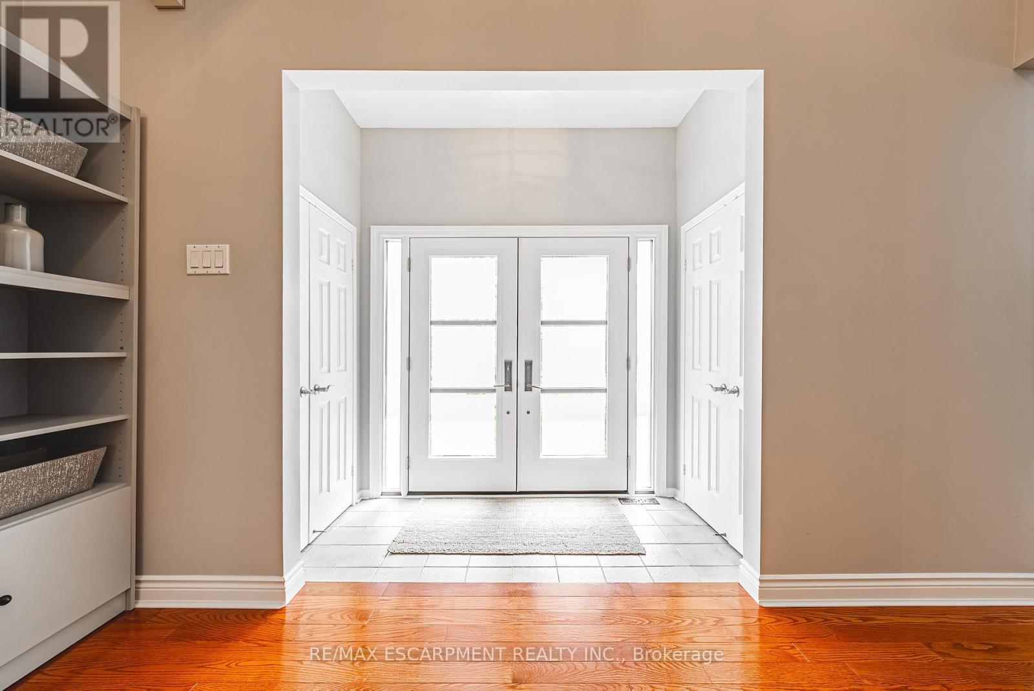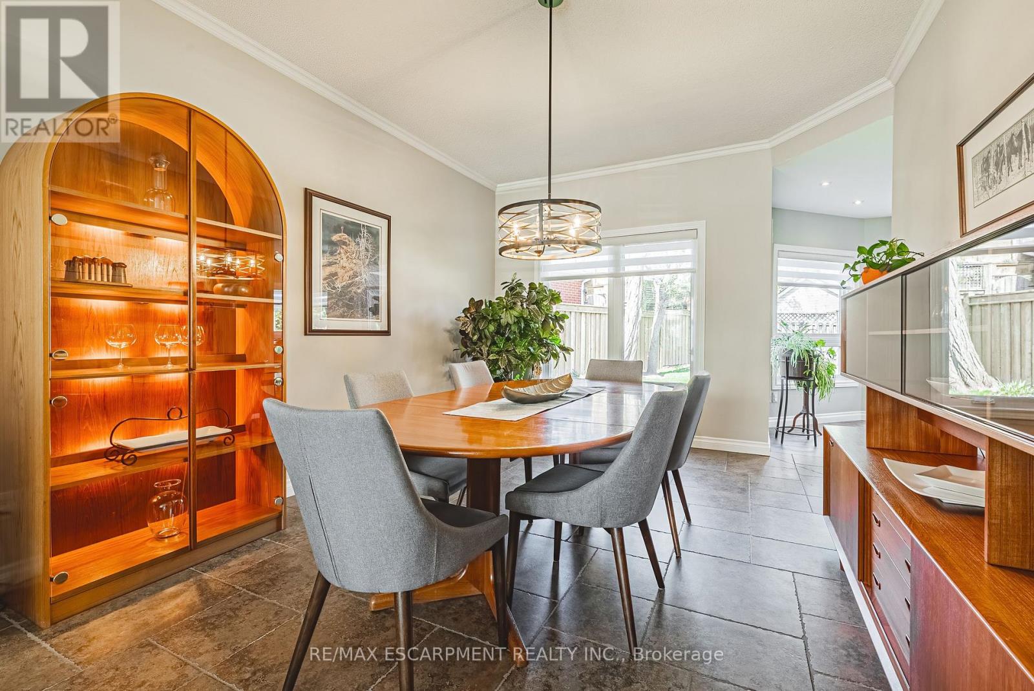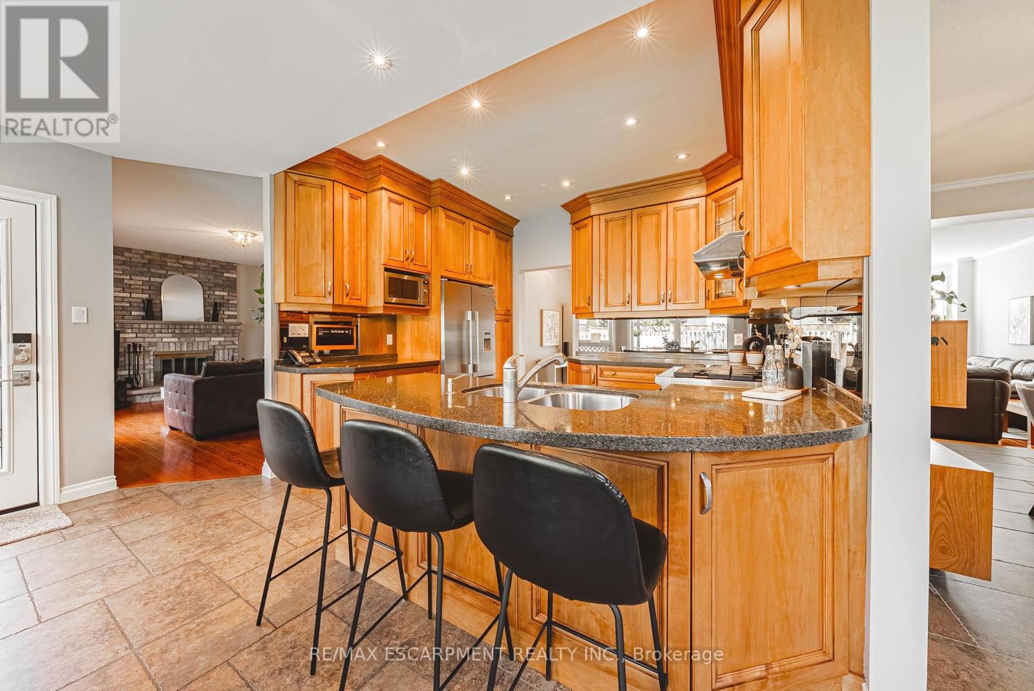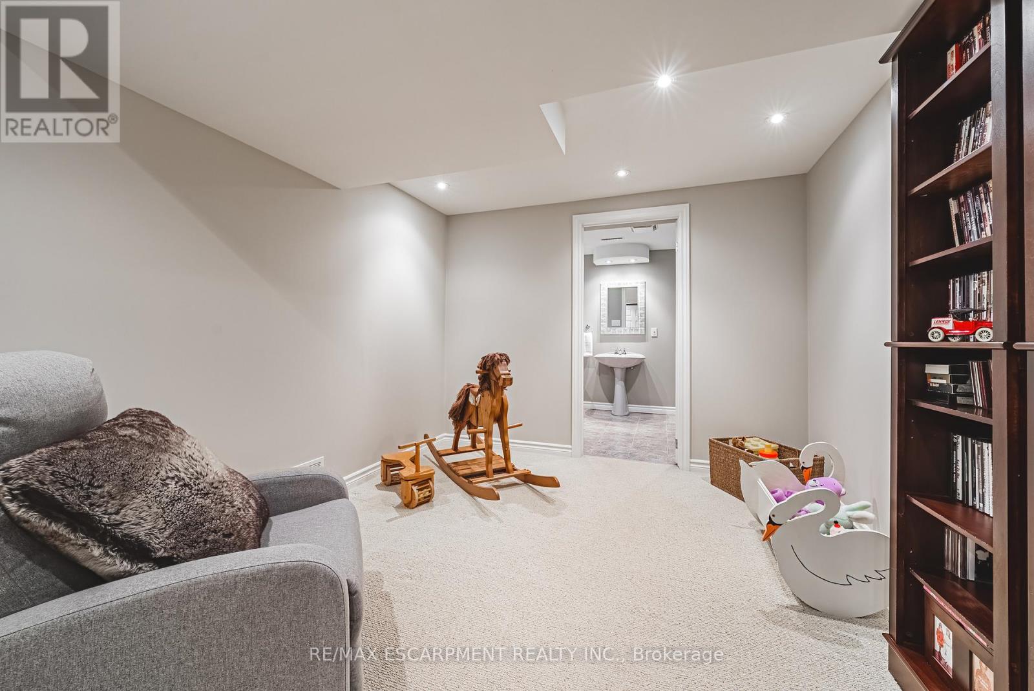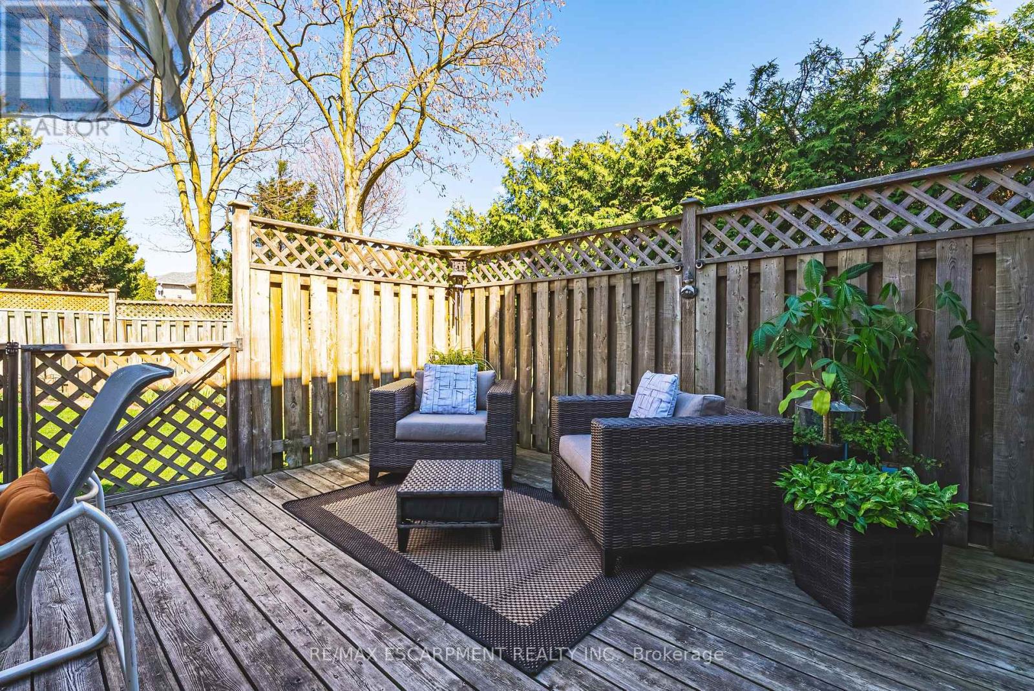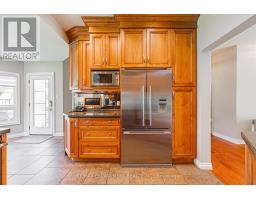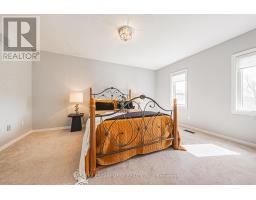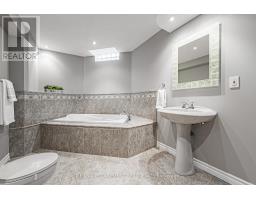10 Morrison Creek Crescent Oakville, Ontario L6H 4C2
$1,800,000
Introducing 10 Morrison Creek Crescent - an inviting and sophisticated home nestled on one of River Oaks' most desirable streets. Lovingly maintained by its original owners, this meticulously cared-for property offers over 4,000 sqft of finished living space. The main level boasts ceiling heights ranging from 9 to 10 feet, creating a bright and open ambience that carries throughout the entire home. Spacious principal rooms are enhanced by oversized windows that fill the space with warm natural light and provide lovely views of the surrounding outdoor greenery. Follow the grand two-storey foyer upstairs to discover four generously sized bedrooms including an expansive primary suite featuring a walk-in closet, and spacious ensuite. The finished lower level is the perfect retreat for a kid's zone or home theatre complete with a wet bar, 3-piece bathroom and an abundance of storage opportunities. Uniquely situated, this property offers a private fully fenced backyard with plenty of space for a pool, or realizing your backyard dreams. Located close to top-rated schools, scenic walking trails, major highways, and the Uptown Core, this home is just minutes to all amenities combining the comfort of convenience with the charm and beauty of a mature, family-friendly neighbourhood. Your dream home awaits! (id:50886)
Property Details
| MLS® Number | W12100484 |
| Property Type | Single Family |
| Community Name | 1015 - RO River Oaks |
| Amenities Near By | Hospital, Park, Schools |
| Equipment Type | Water Heater - Gas |
| Features | Irregular Lot Size |
| Parking Space Total | 6 |
| Rental Equipment Type | Water Heater - Gas |
| Structure | Deck, Porch |
Building
| Bathroom Total | 4 |
| Bedrooms Above Ground | 4 |
| Bedrooms Total | 4 |
| Age | 31 To 50 Years |
| Amenities | Fireplace(s) |
| Appliances | Garage Door Opener Remote(s), Central Vacuum, Dishwasher, Dryer, Freezer, Garage Door Opener, Microwave, Oven, Hood Fan, Range, Washer, Window Coverings, Refrigerator |
| Basement Development | Finished |
| Basement Type | N/a (finished) |
| Construction Style Attachment | Detached |
| Cooling Type | Central Air Conditioning |
| Exterior Finish | Brick |
| Fireplace Present | Yes |
| Fireplace Total | 2 |
| Flooring Type | Hardwood, Tile |
| Foundation Type | Poured Concrete |
| Half Bath Total | 1 |
| Heating Fuel | Natural Gas |
| Heating Type | Forced Air |
| Stories Total | 2 |
| Size Interior | 2,500 - 3,000 Ft2 |
| Type | House |
| Utility Water | Municipal Water |
Parking
| Attached Garage | |
| Garage | |
| Inside Entry |
Land
| Acreage | No |
| Fence Type | Fenced Yard |
| Land Amenities | Hospital, Park, Schools |
| Sewer | Sanitary Sewer |
| Size Depth | 118 Ft |
| Size Frontage | 63 Ft ,3 In |
| Size Irregular | 63.3 X 118 Ft |
| Size Total Text | 63.3 X 118 Ft |
| Zoning Description | Rl3 |
Rooms
| Level | Type | Length | Width | Dimensions |
|---|---|---|---|---|
| Second Level | Bedroom 2 | 5.16 m | 3.49 m | 5.16 m x 3.49 m |
| Second Level | Bedroom 3 | 3.97 m | 4.49 m | 3.97 m x 4.49 m |
| Second Level | Bathroom | 2.18 m | 2.52 m | 2.18 m x 2.52 m |
| Second Level | Bedroom 4 | 3.46 m | 4.18 m | 3.46 m x 4.18 m |
| Second Level | Primary Bedroom | 5.1 m | 5.87 m | 5.1 m x 5.87 m |
| Second Level | Bathroom | 2.66 m | 4.28 m | 2.66 m x 4.28 m |
| Basement | Recreational, Games Room | 6.19 m | 5.17 m | 6.19 m x 5.17 m |
| Basement | Den | 2.92 m | 3.49 m | 2.92 m x 3.49 m |
| Basement | Bathroom | 5.02 m | 2.23 m | 5.02 m x 2.23 m |
| Basement | Utility Room | 11.08 m | 3.81 m | 11.08 m x 3.81 m |
| Main Level | Foyer | 2.52 m | 1.62 m | 2.52 m x 1.62 m |
| Main Level | Living Room | 3.46 m | 6.01 m | 3.46 m x 6.01 m |
| Main Level | Dining Room | 3.46 m | 5.17 m | 3.46 m x 5.17 m |
| Main Level | Kitchen | 3.55 m | 3.31 m | 3.55 m x 3.31 m |
| Main Level | Eating Area | 5.1 m | 2.56 m | 5.1 m x 2.56 m |
| Main Level | Family Room | 5.91 m | 3.49 m | 5.91 m x 3.49 m |
| Main Level | Laundry Room | 3.62 m | 1.74 m | 3.62 m x 1.74 m |
Contact Us
Contact us for more information
Stacey Winn
Salesperson
www.fernrealestate.ca/
www.facebook.com/fernrealestategroup
4121 Fairview St #4b
Burlington, Ontario L7L 2A4
(905) 632-2199
(905) 632-6888
Gina Alviano
Salesperson
4121 Fairview St #4b
Burlington, Ontario L7L 2A4
(905) 632-2199
(905) 632-6888



