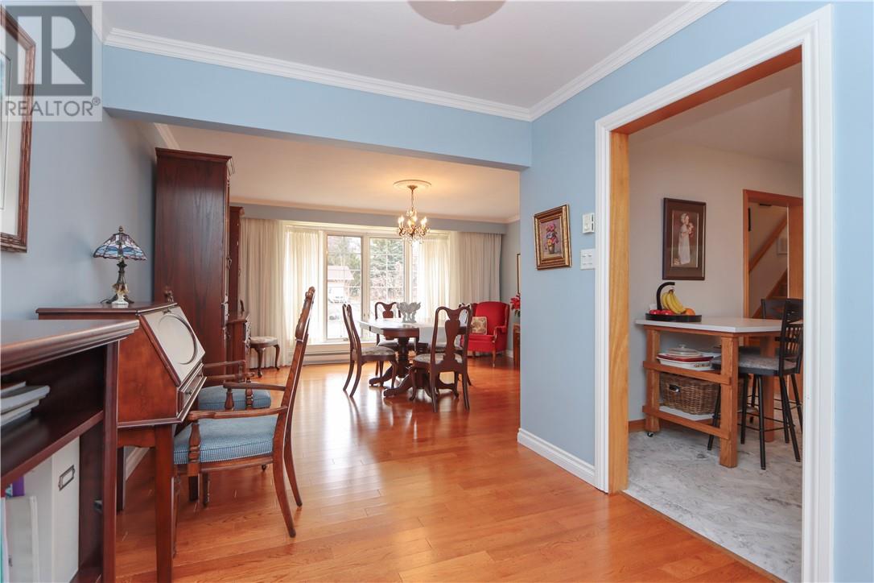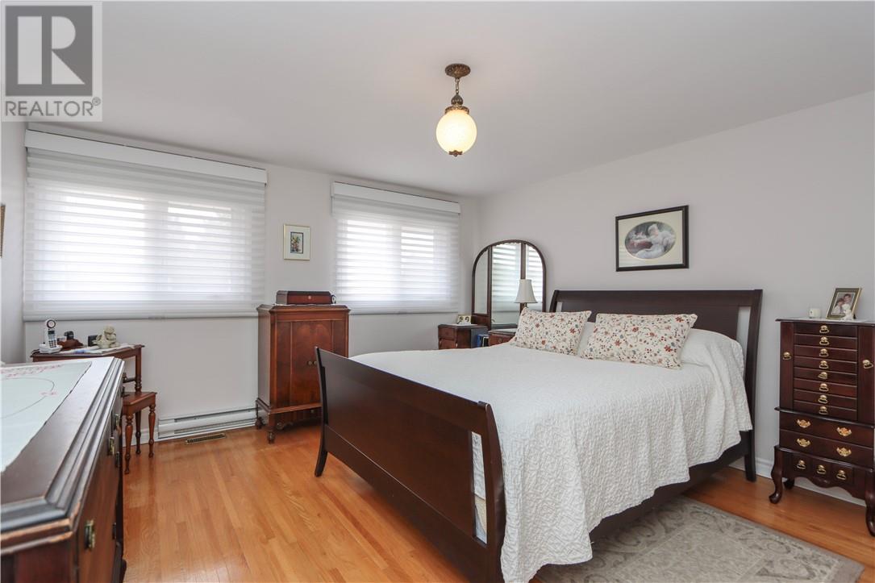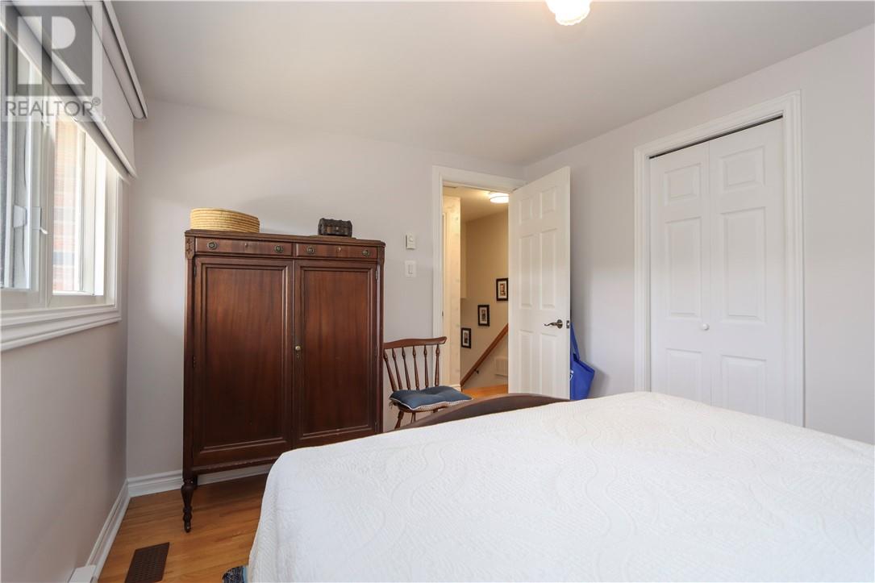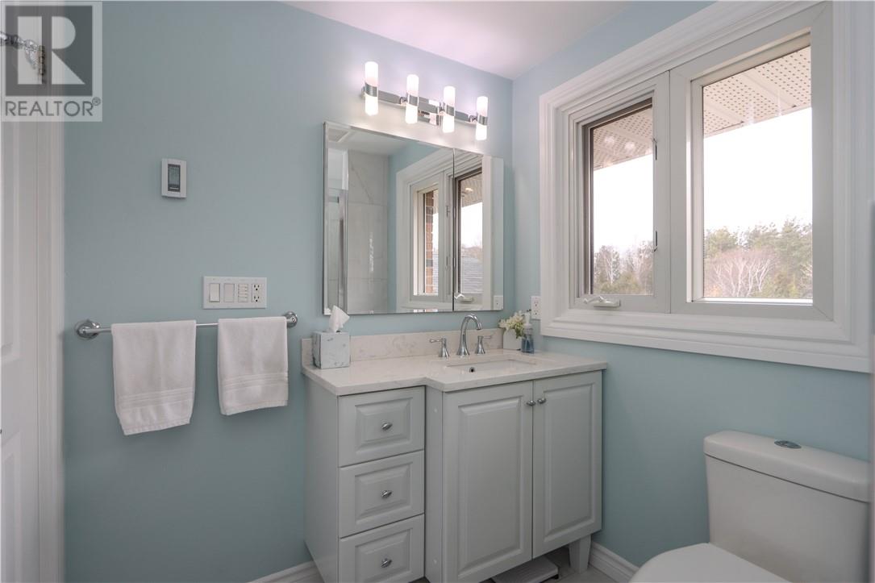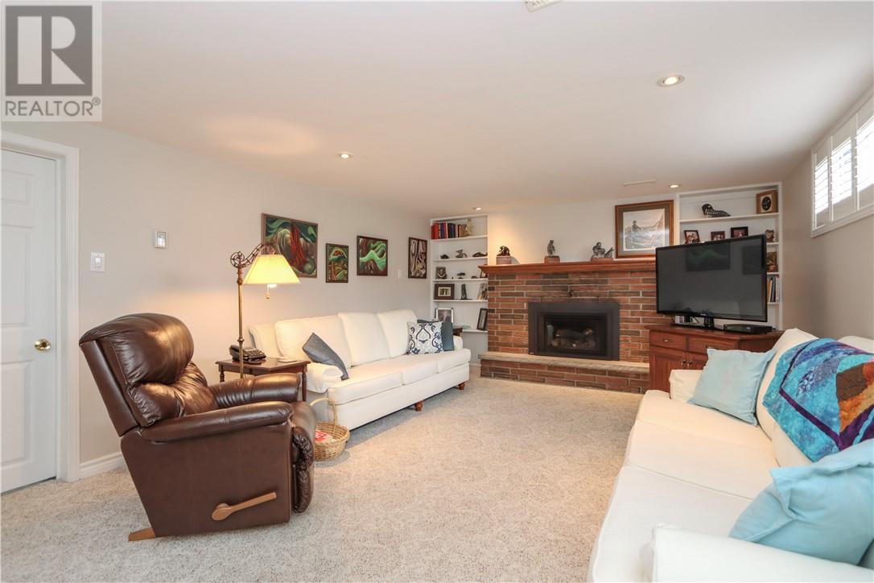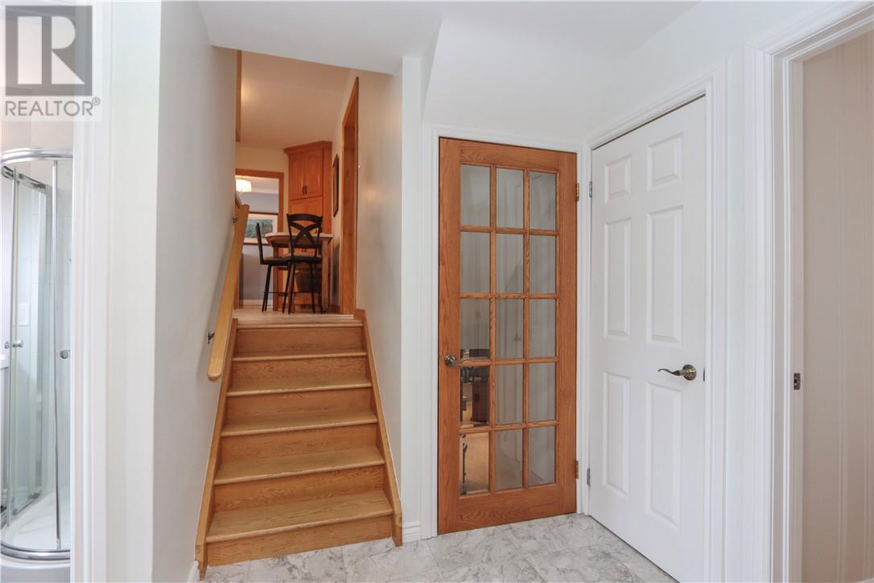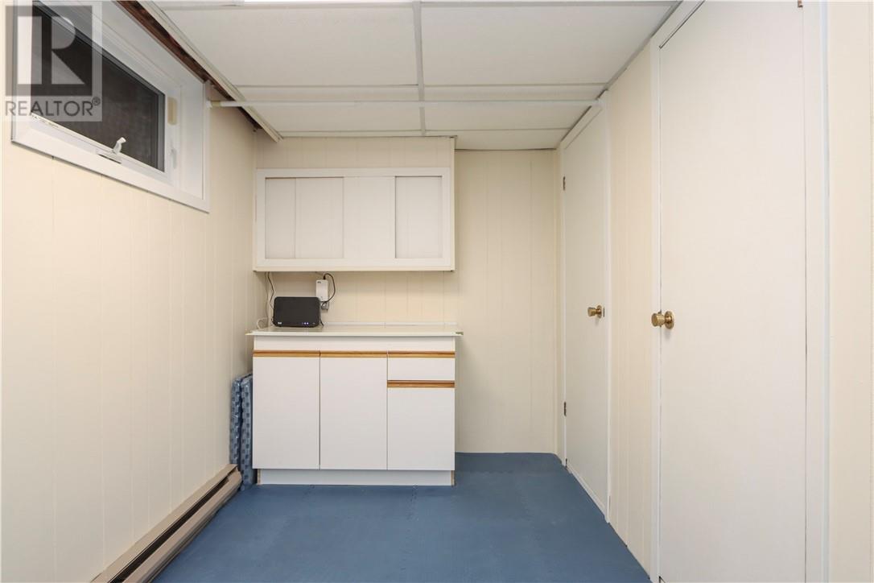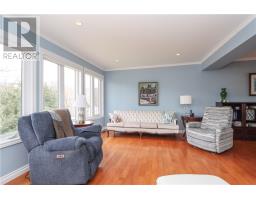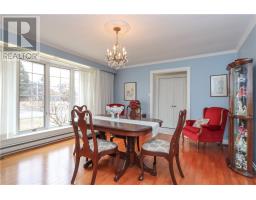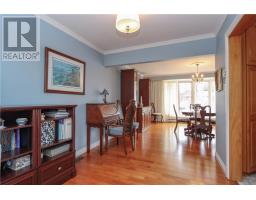1269 Montrose Avenue Sudbury, Ontario P3A 3B9
$589,000
For the first time in 50 years, this charming New Sudbury side-split is ready for new memories! Nestled on a tranquil ravine lot, this four-level home offers a peaceful backyard oasis ideal for relaxation. Inside, discover 4 cozy bedrooms, 2 well-maintained bathrooms, and a versatile layout featuring a spacious family room, elegant dining and living areas, and a finished rec room with a gas fireplace. Gleaming hardwood floors, gas heating, central air, and a low-maintenance brick exterior add comfort and durability. A lockstone driveway leads to an attached single garage, complemented by an in-ground sprinkler system. Perfectly located, this home is steps from top-rated schools - Lasalle Secondary, Cambrian College, College Boreal - and vibrant shopping. Ideal for growing families or those seeking convenience, this well-loved residence blends charm and functionality. Don’t miss your chance to own this gem—schedule a viewing today! (id:50886)
Property Details
| MLS® Number | 2121831 |
| Property Type | Single Family |
| Amenities Near By | Park, Playground, Public Transit, Schools |
| Community Features | Bus Route, Family Oriented |
| Equipment Type | Water Heater |
| Rental Equipment Type | Water Heater |
| Storage Type | Storage In Basement |
Building
| Bathroom Total | 2 |
| Bedrooms Total | 4 |
| Architectural Style | 4 Level |
| Basement Type | Partial |
| Cooling Type | Central Air Conditioning |
| Exterior Finish | Brick, Vinyl Siding |
| Fire Protection | Security System |
| Fireplace Fuel | Gas |
| Fireplace Present | Yes |
| Fireplace Total | 1 |
| Fireplace Type | Conventional |
| Flooring Type | Hardwood, Tile, Carpeted |
| Heating Type | Forced Air |
| Roof Material | Asphalt Shingle |
| Roof Style | Unknown |
| Type | House |
| Utility Water | Municipal Water |
Parking
| Attached Garage |
Land
| Acreage | No |
| Land Amenities | Park, Playground, Public Transit, Schools |
| Landscape Features | Sprinkler System |
| Sewer | Municipal Sewage System |
| Size Total Text | 7,251 - 10,889 Sqft |
| Zoning Description | R1-5 |
Rooms
| Level | Type | Length | Width | Dimensions |
|---|---|---|---|---|
| Second Level | 3pc Bathroom | Measurements not available | ||
| Second Level | Bedroom | 9'7 x 12'10 | ||
| Second Level | Bedroom | 8 x 9'5 | ||
| Second Level | Primary Bedroom | 12'10 x 12'10 | ||
| Lower Level | Laundry Room | 9'2 x 21'1 | ||
| Lower Level | Recreational, Games Room | 14'6 x 20'6 | ||
| Main Level | 3pc Bathroom | Measurements not available | ||
| Main Level | Bedroom | 9'5 x 9'6 | ||
| Main Level | Family Room | 11'8 x 19'1 | ||
| Main Level | Dining Room | 8'5 x 10 | ||
| Main Level | Living Room | 13'5 x 16 | ||
| Main Level | Kitchen | 9'5 x 13 |
https://www.realtor.ca/real-estate/28206854/1269-montrose-avenue-sudbury
Contact Us
Contact us for more information
Luke Smith
Broker of Record
(705) 674-2912
(888) 836-5261
www.jsmithrealty.com/
353 Lorne Street
Sudbury, Ontario P3C 4R1
(705) 674-5261
(705) 674-2912
www.jsmithrealty.com/
John Smith
Broker
(705) 674-2912
(888) 836-5261
www.jsmithrealty.com/
353 Lorne Street
Sudbury, Ontario P3C 4R1
(705) 674-5261
(705) 674-2912
www.jsmithrealty.com/

















