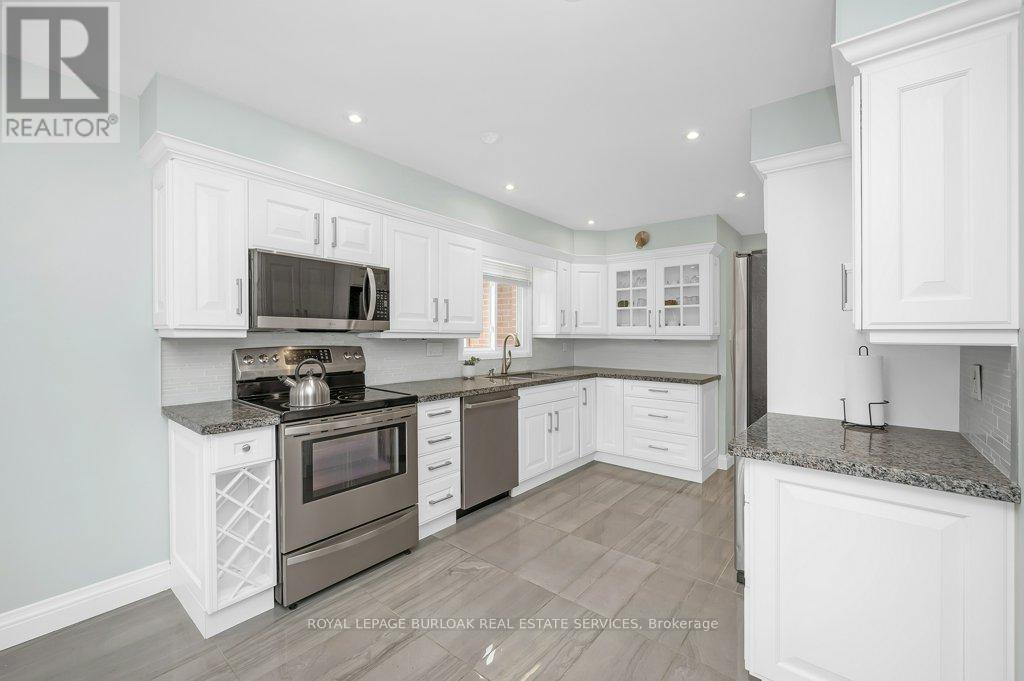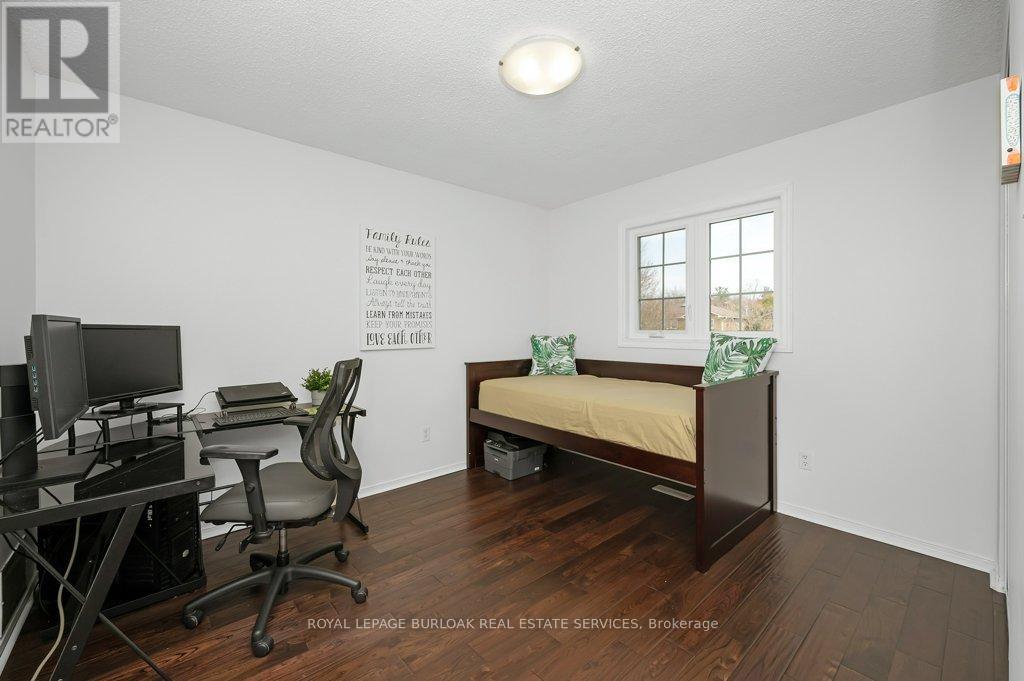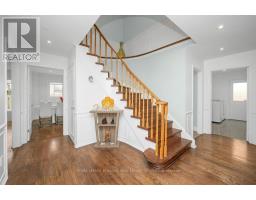274 Honeyvale Road Oakville, Ontario L6L 6H8
$1,599,900
Nestled in a tranquil, family-friendly enclave of Bronte West, This meticulously maintained4-bedroom, 2.5-bathroom detached home boasts 2,338 sq. ft. of carpet-free living space, ideal for growing families seeking both comfort and convenience. A rare opportunity to live just steps from the serene trail and parks- perfect for outdoor enthusiasts. Enjoy direct access to scenic walking and biking trails that lead to Bronte Harbour, Bronte Beach, and the charming shops and restaurants of Bronte Village. The peaceful surroundings and proximity to nature provide a serene backdrop for daily life. Spacious layout with 4 bedrooms and 2.5 bathrooms, Bright eat-in kitchen featuring granite countertops, new appliances and a Walk-out to a Trex composite deck perfect for entertaining or relaxing. Hardwood flooring throughout, pot lights, wood burning fireplace, main floor laundry, newer windows (2017-2020, updated furnace ('20).Generous Master with 5pc ensuite and large secondary bedrooms. Double car garage with inside access, and parking for 4 cars. This is a great opportunity to live in a quiet, family friendly sought-after pocket of in south Oakville. Come see what all the buzz is about in Bronte! (id:50886)
Property Details
| MLS® Number | W12102985 |
| Property Type | Single Family |
| Community Name | 1001 - BR Bronte |
| Amenities Near By | Marina, Park |
| Features | Ravine, Flat Site, Conservation/green Belt, Carpet Free |
| Parking Space Total | 4 |
| Structure | Deck, Porch |
Building
| Bathroom Total | 3 |
| Bedrooms Above Ground | 4 |
| Bedrooms Total | 4 |
| Age | 31 To 50 Years |
| Amenities | Fireplace(s) |
| Appliances | Water Heater |
| Basement Development | Unfinished |
| Basement Type | Full (unfinished) |
| Construction Style Attachment | Detached |
| Cooling Type | Central Air Conditioning |
| Exterior Finish | Brick |
| Fireplace Present | Yes |
| Foundation Type | Poured Concrete |
| Half Bath Total | 1 |
| Heating Fuel | Natural Gas |
| Heating Type | Forced Air |
| Stories Total | 2 |
| Size Interior | 2,000 - 2,500 Ft2 |
| Type | House |
| Utility Water | Municipal Water |
Parking
| Attached Garage | |
| Garage |
Land
| Acreage | No |
| Fence Type | Fenced Yard |
| Land Amenities | Marina, Park |
| Sewer | Sanitary Sewer |
| Size Depth | 98 Ft ,7 In |
| Size Frontage | 49 Ft ,3 In |
| Size Irregular | 49.3 X 98.6 Ft |
| Size Total Text | 49.3 X 98.6 Ft|under 1/2 Acre |
| Soil Type | Clay |
| Surface Water | Lake/pond |
| Zoning Description | Rl5-0 |
Rooms
| Level | Type | Length | Width | Dimensions |
|---|---|---|---|---|
| Second Level | Bedroom | 4.8 m | 3.34 m | 4.8 m x 3.34 m |
| Second Level | Bedroom | 4.57 m | 3.34 m | 4.57 m x 3.34 m |
| Second Level | Bedroom | 3.58 m | 3.02 m | 3.58 m x 3.02 m |
| Second Level | Bathroom | 2.53 m | 2.32 m | 2.53 m x 2.32 m |
| Second Level | Primary Bedroom | 5.59 m | 3.56 m | 5.59 m x 3.56 m |
| Second Level | Bathroom | 3.02 m | 2.9 m | 3.02 m x 2.9 m |
| Main Level | Living Room | 5.42 m | 3.32 m | 5.42 m x 3.32 m |
| Main Level | Family Room | 5.16 m | 3.32 m | 5.16 m x 3.32 m |
| Main Level | Dining Room | 3.57 m | 3.18 m | 3.57 m x 3.18 m |
| Main Level | Kitchen | 4.76 m | 2.99 m | 4.76 m x 2.99 m |
| Main Level | Eating Area | 2.38 m | 2.99 m | 2.38 m x 2.99 m |
| Main Level | Laundry Room | 3.19 m | 1.91 m | 3.19 m x 1.91 m |
| Main Level | Bathroom | 1.52 m | 1.32 m | 1.52 m x 1.32 m |
https://www.realtor.ca/real-estate/28213114/274-honeyvale-road-oakville-br-bronte-1001-br-bronte
Contact Us
Contact us for more information
Andrew Rymes
Salesperson
(905) 844-2022
(905) 335-1659
HTTP://www.royallepageburlington.ca





















































