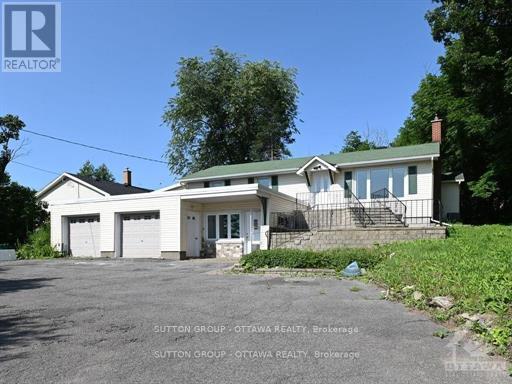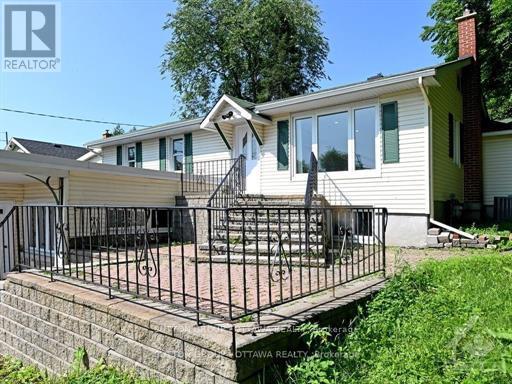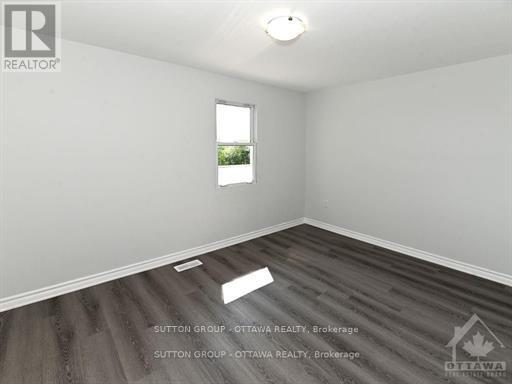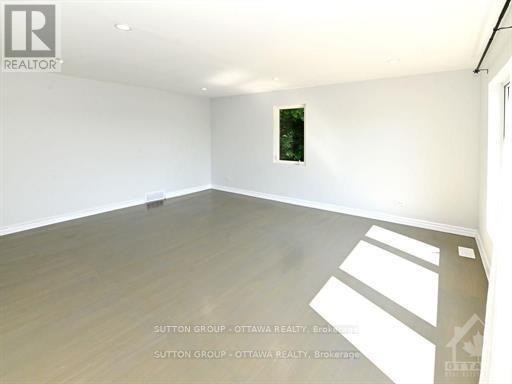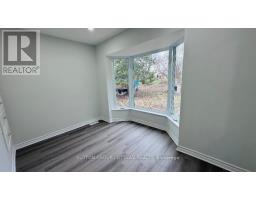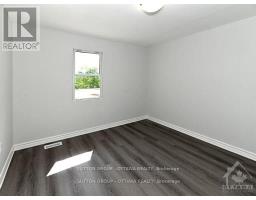3854 Prince Of Wales Drive Ottawa, Ontario K2C 3H2
4 Bedroom
2 Bathroom
1,100 - 1,500 ft2
Raised Bungalow
Central Air Conditioning
Forced Air
Landscaped
$699,000
Great potential opportunity for business owner , investor .Originally a two dwelling home converted to single home. finished walkout basement with separate entrance to garage. Property had been renovated 2023-2024. It has 4 bedrooms and 2 full baths , carpet free, in a ready to move in condition. There are 2 hydro meters. The drilled well is belonged to the property and has been shared with neighbor for the nominated cost $25/m to cover the cost if hydro to run the pump (id:50886)
Property Details
| MLS® Number | X12103178 |
| Property Type | Single Family |
| Community Name | 7708 - Barrhaven - Stonebridge |
| Features | Sloping |
| Parking Space Total | 5 |
| Structure | Porch |
Building
| Bathroom Total | 2 |
| Bedrooms Above Ground | 4 |
| Bedrooms Total | 4 |
| Appliances | Water Treatment, Garage Door Opener, Stove, Refrigerator |
| Architectural Style | Raised Bungalow |
| Basement Development | Finished |
| Basement Features | Walk Out |
| Basement Type | N/a (finished) |
| Construction Style Attachment | Detached |
| Cooling Type | Central Air Conditioning |
| Exterior Finish | Vinyl Siding |
| Flooring Type | Ceramic |
| Foundation Type | Block |
| Heating Fuel | Natural Gas |
| Heating Type | Forced Air |
| Stories Total | 1 |
| Size Interior | 1,100 - 1,500 Ft2 |
| Type | House |
| Utility Water | Drilled Well |
Parking
| Attached Garage | |
| Garage |
Land
| Acreage | No |
| Landscape Features | Landscaped |
| Sewer | Septic System |
| Size Depth | 220 Ft |
| Size Frontage | 134 Ft ,7 In |
| Size Irregular | 134.6 X 220 Ft |
| Size Total Text | 134.6 X 220 Ft |
Rooms
| Level | Type | Length | Width | Dimensions |
|---|---|---|---|---|
| Lower Level | Bathroom | Measurements not available | ||
| Lower Level | Recreational, Games Room | 7.31 m | 3.05 m | 7.31 m x 3.05 m |
| Lower Level | Bedroom 4 | 3.66 m | 3.05 m | 3.66 m x 3.05 m |
| Lower Level | Games Room | 6.41 m | 3.2 m | 6.41 m x 3.2 m |
| Main Level | Bedroom | 3.81 m | 2.74 m | 3.81 m x 2.74 m |
| Main Level | Bedroom 2 | 3.05 m | 3.05 m | 3.05 m x 3.05 m |
| Main Level | Bedroom 3 | 2.74 m | 2.84 m | 2.74 m x 2.84 m |
| Main Level | Living Room | 4.57 m | 3.96 m | 4.57 m x 3.96 m |
| Main Level | Dining Room | 3.43 m | 2.56 m | 3.43 m x 2.56 m |
| Main Level | Kitchen | 4.27 m | 2.06 m | 4.27 m x 2.06 m |
| Main Level | Bathroom | Measurements not available |
Utilities
| Cable | Installed |
| Electricity | Installed |
Contact Us
Contact us for more information
Thu Thi Vu
Salesperson
Sutton Group - Ottawa Realty
300 Richmond Rd Unit 400
Ottawa, Ontario K1Z 6X6
300 Richmond Rd Unit 400
Ottawa, Ontario K1Z 6X6
(613) 744-5000
(343) 545-0004
suttonottawa.ca/

