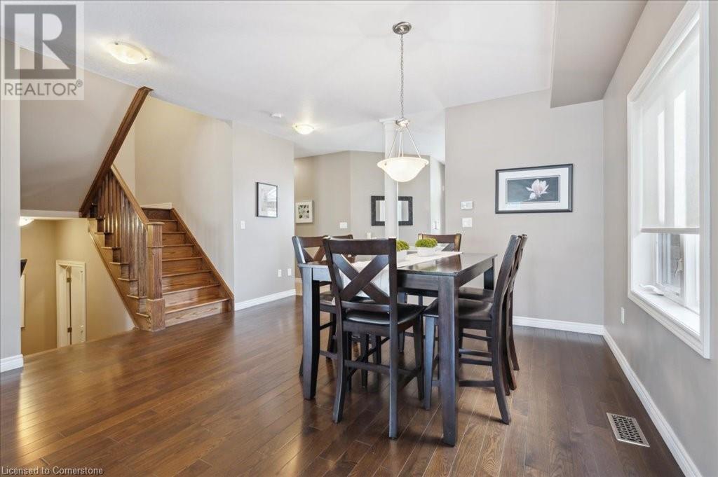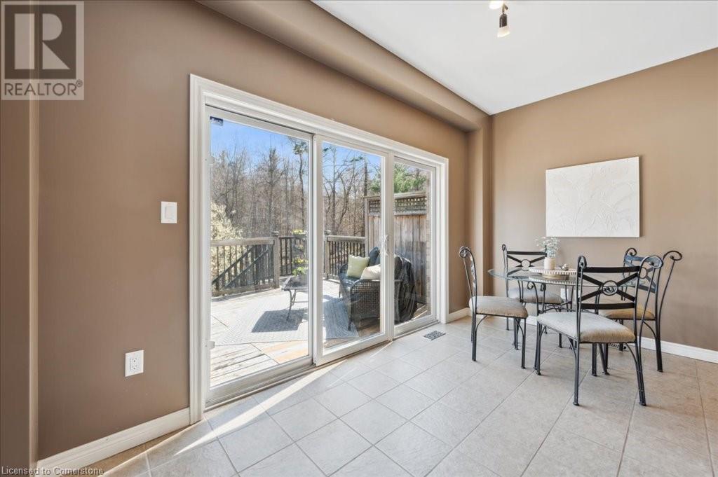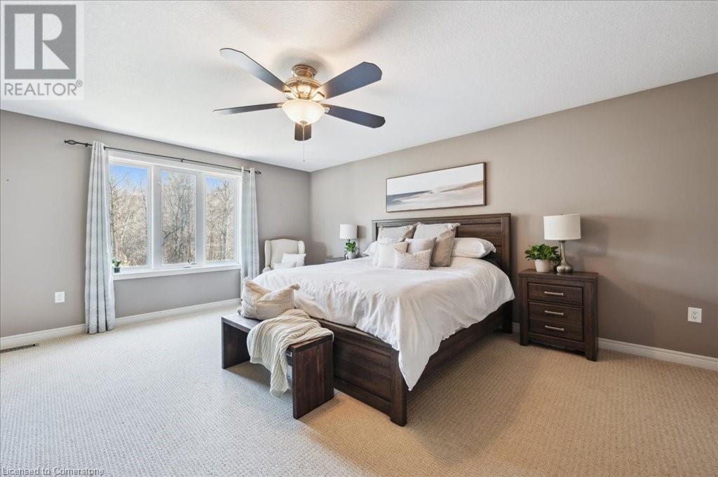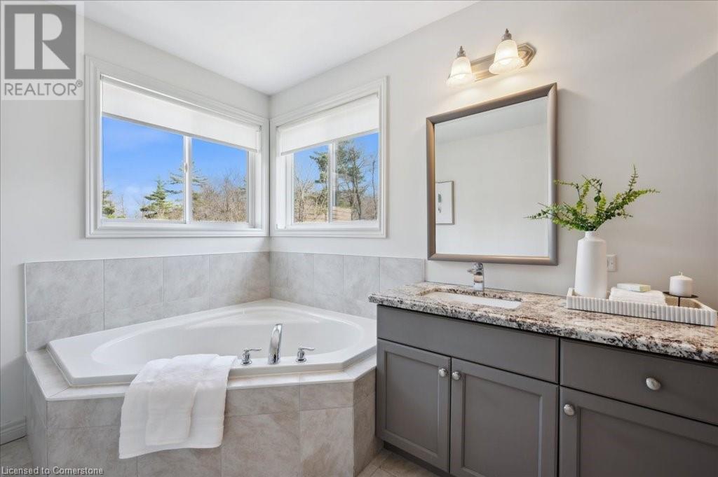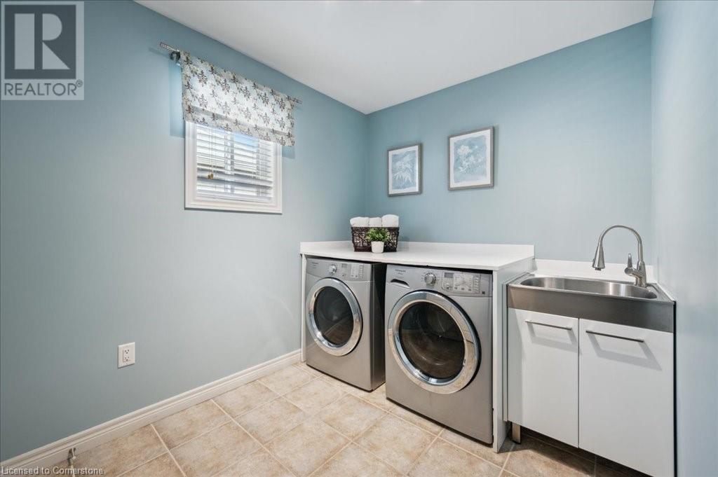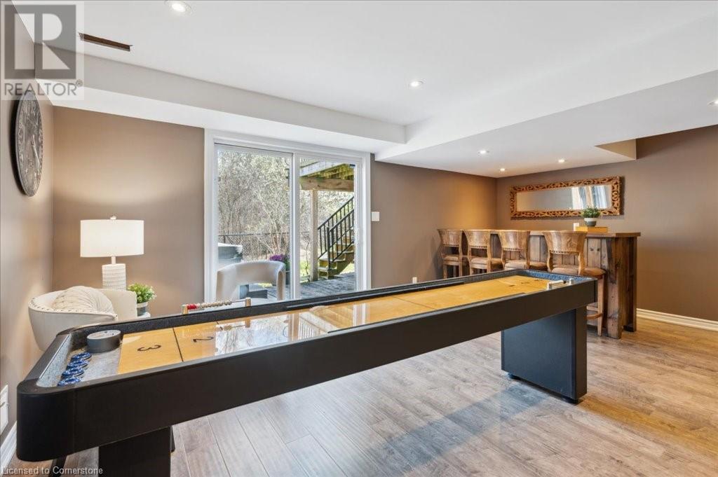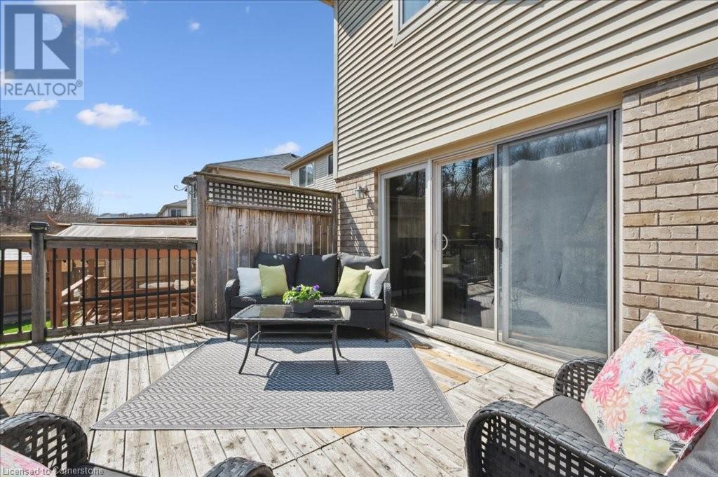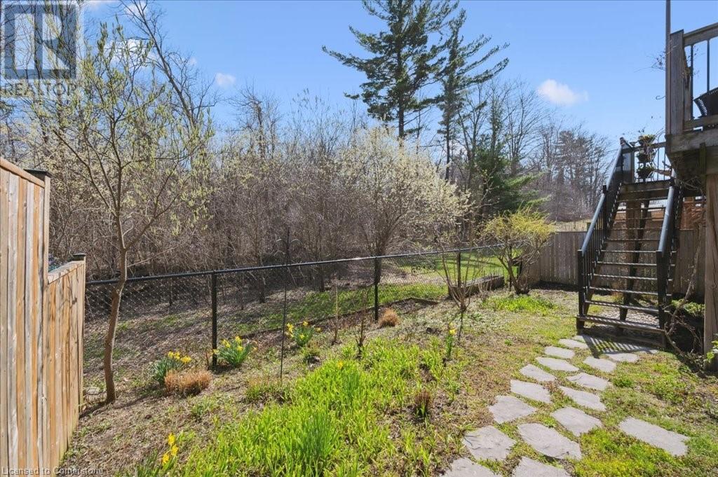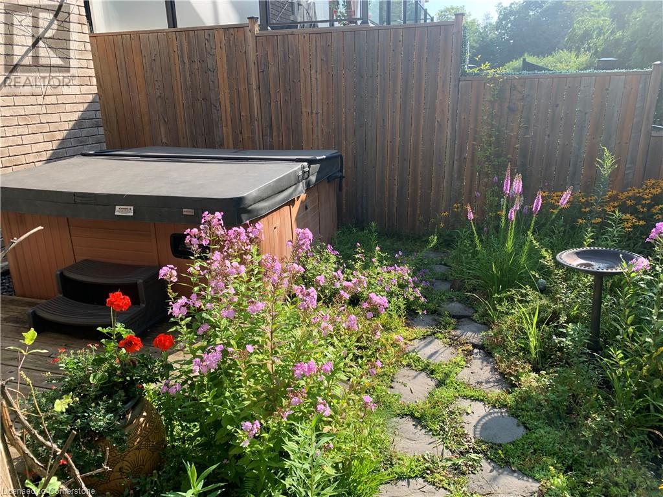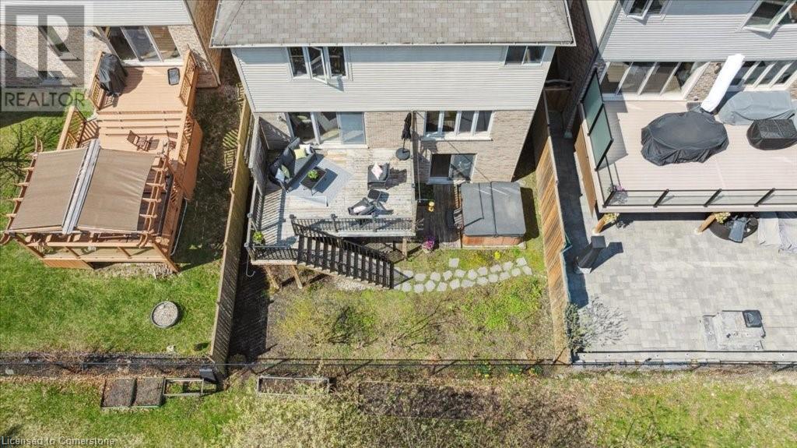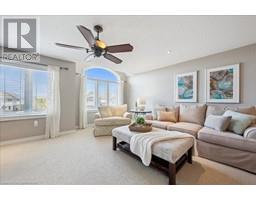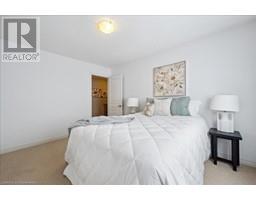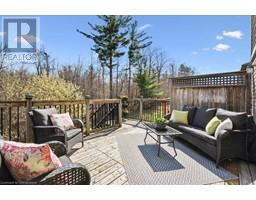708 Robert Ferrie Drive Kitchener, Ontario N2R 0B2
$1,150,000
Welcome to this beautifully appointed home offering nearly 4000 sq ft of finished living space, nestled in a sought-after neighborhood surrounded by nature. Featuring 3 spacious bedrooms plus a fully finished walkout basement with an additional bedroom and bathroom, this home combines comfort, style, and functionality. The primary suite is a true retreat, boasting a luxurious 5-piece ensuite, two walk-in closets, and large windows overlooking lush greenspace. The second floor also features an upper-level laundry room and a spacious family room, ideal for relaxation or movie nights. The open concept main floor is perfect for entertaining, showcasing hardwood floors. The chef’s kitchen has granite countertops, double ovens, and a walk-in pantry. Step through the sliders off the kitchen to an elevated deck—a perfect spot to enjoy the tranquil view. Enjoy the professionally finished walkout basement, which opens to a private backyard oasis complete with a hot tub, perfect for unwinding after a long day. Located steps from walking trails, schools, shopping, and transit, and just a 10-minute drive to Hwy 401—this home offers the perfect blend of natural beauty and urban convenience. (id:50886)
Open House
This property has open houses!
3:00 pm
Ends at:4:30 pm
Property Details
| MLS® Number | 40719296 |
| Property Type | Single Family |
| Amenities Near By | Park, Place Of Worship, Playground, Schools, Shopping |
| Community Features | Quiet Area |
| Equipment Type | Rental Water Softener, Water Heater |
| Features | Conservation/green Belt, Automatic Garage Door Opener |
| Parking Space Total | 4 |
| Rental Equipment Type | Rental Water Softener, Water Heater |
Building
| Bathroom Total | 4 |
| Bedrooms Above Ground | 3 |
| Bedrooms Below Ground | 1 |
| Bedrooms Total | 4 |
| Appliances | Dishwasher, Dryer, Stove, Water Softener, Washer, Microwave Built-in |
| Basement Development | Finished |
| Basement Type | Full (finished) |
| Constructed Date | 2010 |
| Construction Style Attachment | Detached |
| Cooling Type | Central Air Conditioning |
| Exterior Finish | Brick, Vinyl Siding, See Remarks |
| Fireplace Present | Yes |
| Fireplace Total | 1 |
| Foundation Type | Poured Concrete |
| Half Bath Total | 1 |
| Heating Fuel | Natural Gas |
| Heating Type | Forced Air |
| Stories Total | 3 |
| Size Interior | 3,900 Ft2 |
| Type | House |
| Utility Water | Municipal Water |
Parking
| Attached Garage |
Land
| Access Type | Road Access |
| Acreage | No |
| Land Amenities | Park, Place Of Worship, Playground, Schools, Shopping |
| Sewer | Municipal Sewage System |
| Size Depth | 100 Ft |
| Size Frontage | 39 Ft |
| Size Total Text | Under 1/2 Acre |
| Zoning Description | R4 |
Rooms
| Level | Type | Length | Width | Dimensions |
|---|---|---|---|---|
| Second Level | Laundry Room | 10'3'' x 9'7'' | ||
| Second Level | 4pc Bathroom | Measurements not available | ||
| Second Level | Family Room | 18'8'' x 16'10'' | ||
| Second Level | Bedroom | 12'10'' x 10'3'' | ||
| Second Level | Full Bathroom | Measurements not available | ||
| Second Level | Primary Bedroom | 18'8'' x 15'0'' | ||
| Lower Level | Family Room | 18'11'' x 28'2'' | ||
| Lower Level | Bedroom | 9'3'' x 11'4'' | ||
| Lower Level | 3pc Bathroom | Measurements not available | ||
| Main Level | Bedroom | 12'10'' x 10'4'' | ||
| Main Level | 2pc Bathroom | Measurements not available | ||
| Main Level | Dining Room | 14'1'' x 10'8'' | ||
| Main Level | Eat In Kitchen | 14'1'' x 10'11'' | ||
| Main Level | Living Room | 17'3'' x 14'7'' |
https://www.realtor.ca/real-estate/28214038/708-robert-ferrie-drive-kitchener
Contact Us
Contact us for more information
Lindy Brown
Broker
25 Bruce St., Unit 5b
Kitchener, Ontario N2B 1Y4
(519) 747-0231
www.peakrealtyltd.com/
Chris Brown
Salesperson
5-25 Bruce St.
Kitchener, Ontario N2B 1Y4
(519) 747-0231
www.peakrealtyltd.com/




