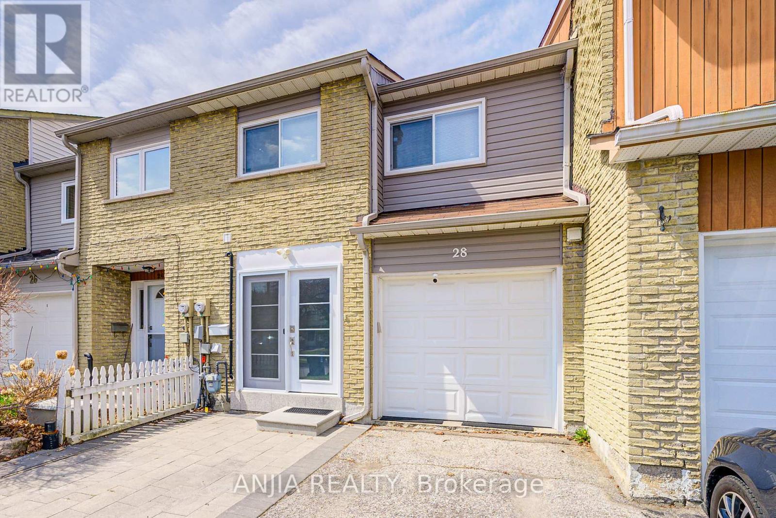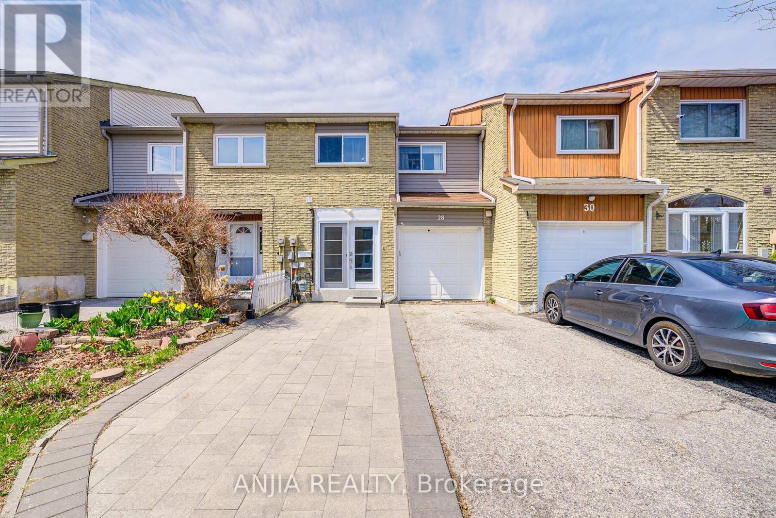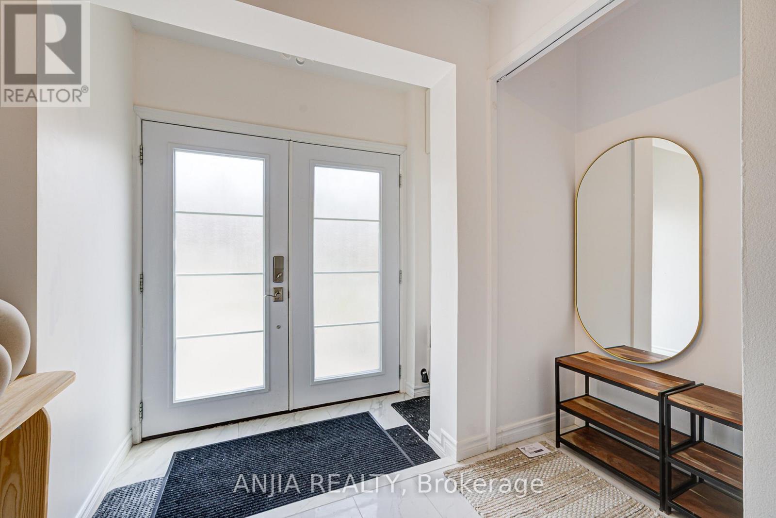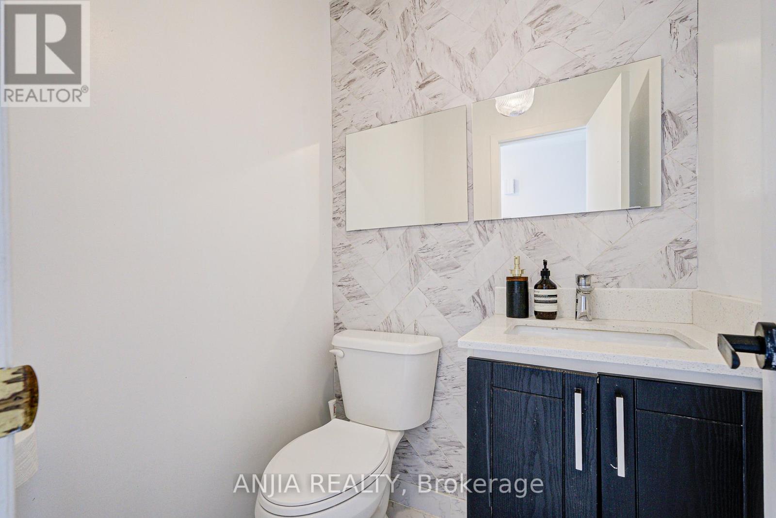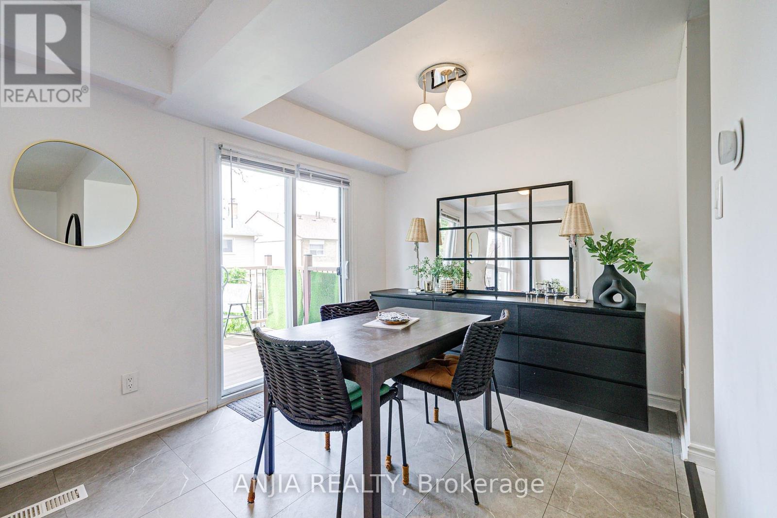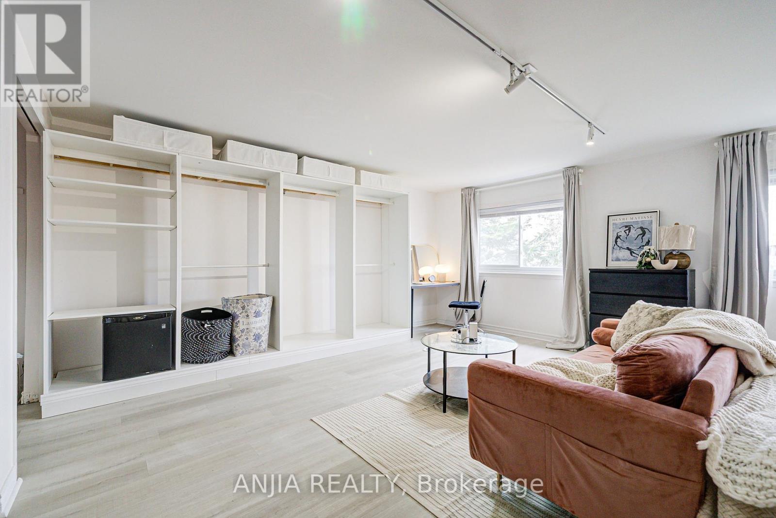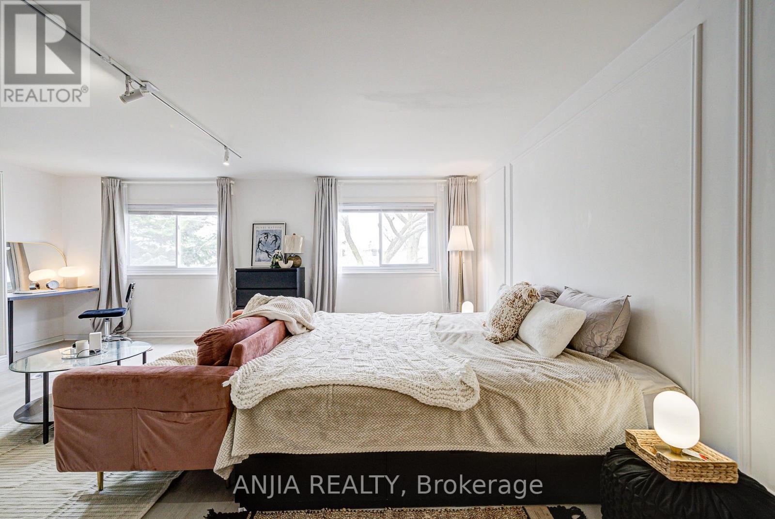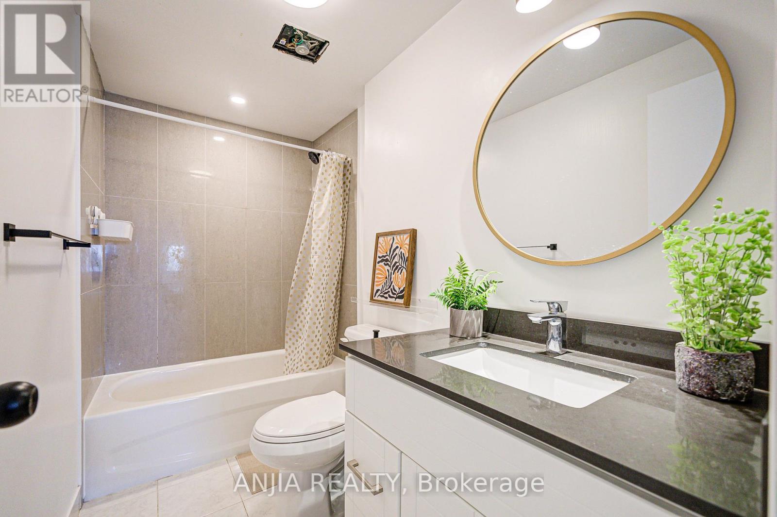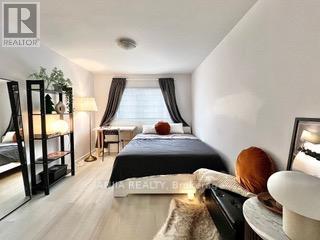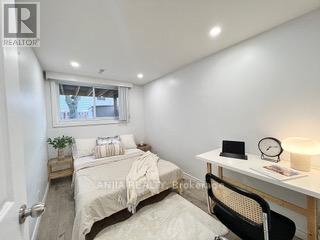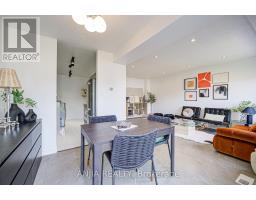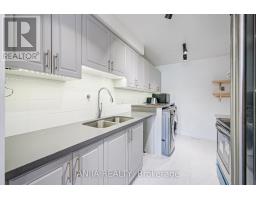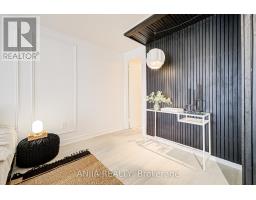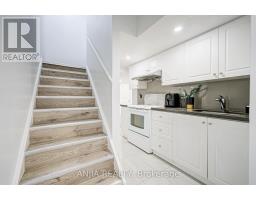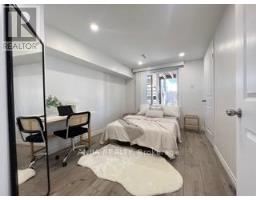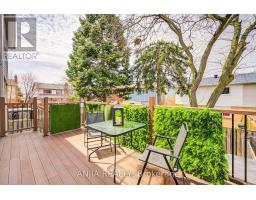28 Haven Hill Square Toronto, Ontario M1V 1M5
$888,000
Move-in ready spacious 3+2 bedroom, 4-bathroom, 1+1 Kitchen freehold townhouse in a prime Scarborough location. Walk-out basement includes 2 bedrooms, 1 bathroom, a kitchen, and rough-ins for separate laundry offering excellent rental income potential. Surrounded by a wide range of restaurants, shops, and everyday amenities. Convenient access to 24-hour TTC transit and major routes.The main floor features a modern kitchen with quartz countertops, stylish backsplash, and updated laundry. Bright living room with LED pot lights. The second floor offers spacious bedrooms throughout, with an especially large primary suite complete with a 4-piece ensuite washroom. Driveway accommodates 3 vehicles with no sidewalk to shovel.The built-in single garage has been converted into a functional den and storage area also suit for small car, adding valuable living space. Seller is open to restoring it back to original size garage if preferred. Don't miss this fantastic opportunity in one of Scarborough's most convenient and vibrant communities. Must see! (id:50886)
Open House
This property has open houses!
2:00 pm
Ends at:4:30 pm
2:00 pm
Ends at:4:30 pm
Property Details
| MLS® Number | E12103301 |
| Property Type | Single Family |
| Community Name | Agincourt North |
| Amenities Near By | Park, Public Transit, Schools |
| Community Features | School Bus |
| Features | Carpet Free |
| Parking Space Total | 3 |
Building
| Bathroom Total | 4 |
| Bedrooms Above Ground | 3 |
| Bedrooms Below Ground | 2 |
| Bedrooms Total | 5 |
| Appliances | All, Dryer, Hood Fan, Two Stoves, Washer, Window Coverings, Two Refrigerators |
| Basement Features | Apartment In Basement, Walk Out |
| Basement Type | N/a |
| Construction Style Attachment | Attached |
| Cooling Type | Central Air Conditioning |
| Exterior Finish | Brick, Wood |
| Flooring Type | Vinyl, Ceramic, Laminate |
| Foundation Type | Unknown |
| Half Bath Total | 1 |
| Heating Fuel | Natural Gas |
| Heating Type | Forced Air |
| Stories Total | 2 |
| Size Interior | 1,500 - 2,000 Ft2 |
| Type | Row / Townhouse |
| Utility Water | Municipal Water |
Parking
| Garage |
Land
| Acreage | No |
| Fence Type | Fenced Yard |
| Land Amenities | Park, Public Transit, Schools |
| Sewer | Sanitary Sewer |
| Size Depth | 100 Ft |
| Size Frontage | 20 Ft |
| Size Irregular | 20 X 100 Ft |
| Size Total Text | 20 X 100 Ft |
Rooms
| Level | Type | Length | Width | Dimensions |
|---|---|---|---|---|
| Second Level | Primary Bedroom | 5.8 m | 5.69 m | 5.8 m x 5.69 m |
| Second Level | Bedroom 2 | 3.58 m | 2.78 m | 3.58 m x 2.78 m |
| Second Level | Bedroom 3 | 4.36 m | 2.36 m | 4.36 m x 2.36 m |
| Basement | Bedroom 4 | 2.5 m | 2.6 m | 2.5 m x 2.6 m |
| Basement | Bedroom 5 | 2.7 m | 2.5 m | 2.7 m x 2.5 m |
| Ground Level | Living Room | 5.5 m | 3.3 m | 5.5 m x 3.3 m |
| Ground Level | Dining Room | 2.72 m | 2.5 m | 2.72 m x 2.5 m |
| Ground Level | Kitchen | 4.05 m | 2.4 m | 4.05 m x 2.4 m |
| Ground Level | Den | 3.3 m | 2.4 m | 3.3 m x 2.4 m |
Contact Us
Contact us for more information
Lynda Zhou
Salesperson
easyhometoronto.ca/
3601 Hwy 7 #308
Markham, Ontario L3R 0M3
(905) 808-6000
(905) 505-6000

