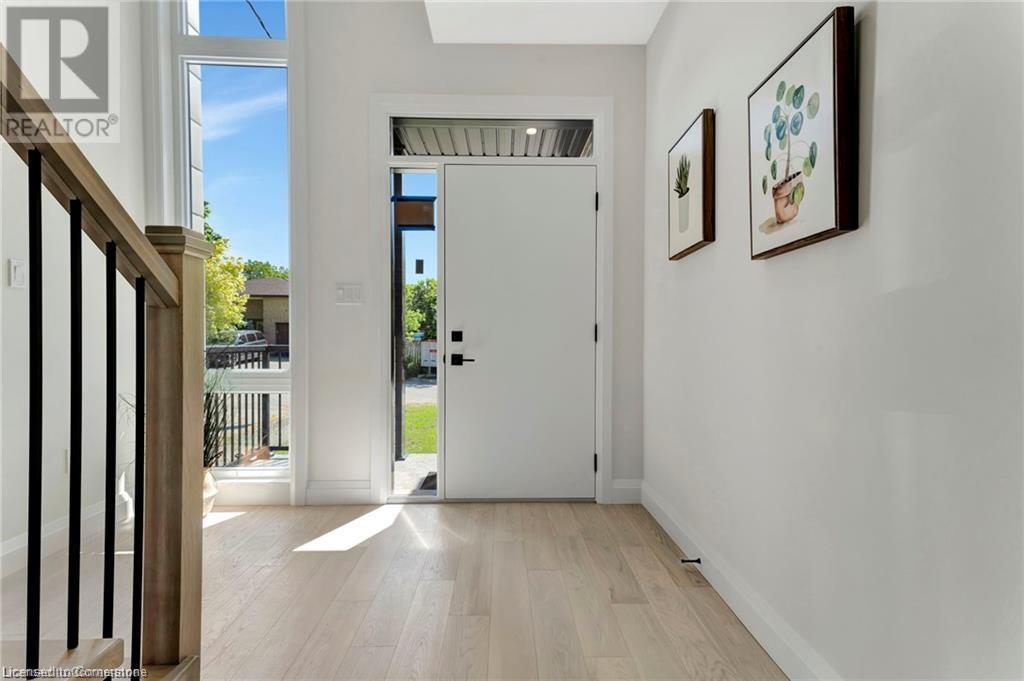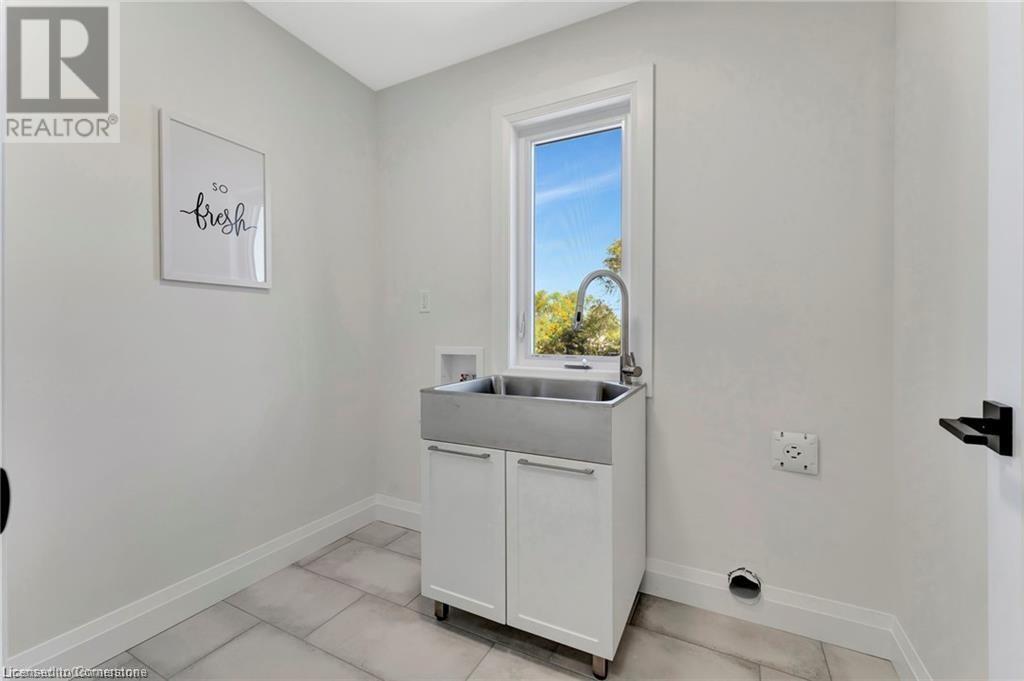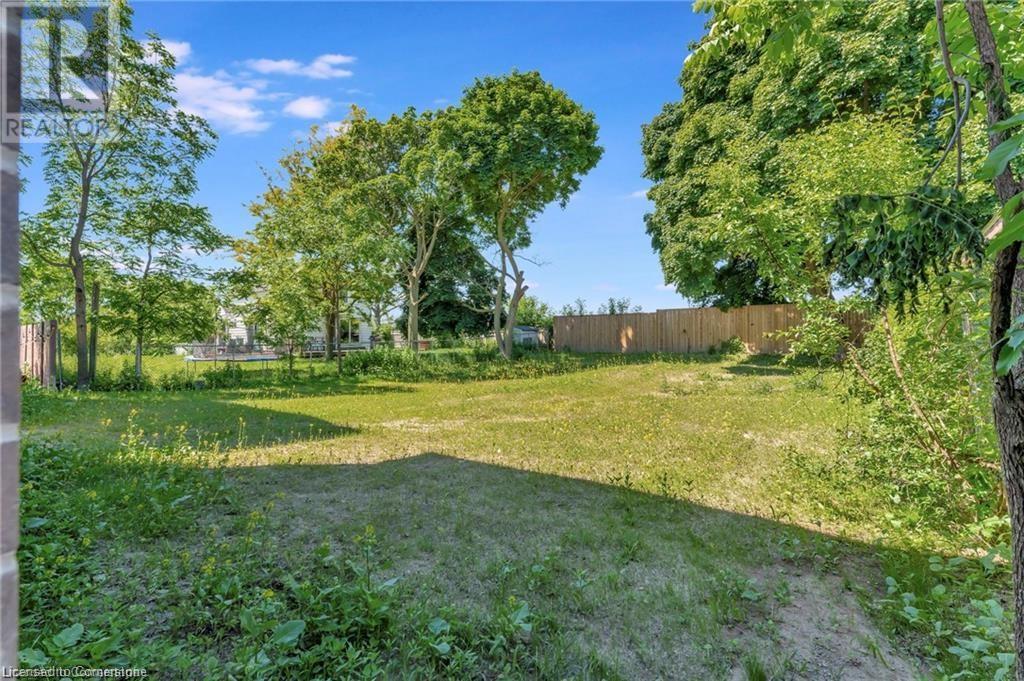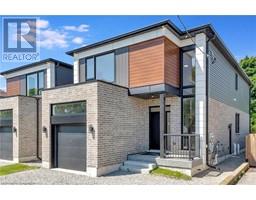10 Blain Avenue Unit# Upper Cambridge, Ontario N1R 1B6
$2,995 MonthlyInsurance
BRAND NEW EXECUTIVE HOME FOR LEASE! This quality built home is ready for immediate possession! The open concept main floor is spacious and features a stunning kitchen with a large centre island. 9 ft ceilings throughout the main floor. Two story front staircase with solid wood staircase leads to the second floor featuring a massive primary bedroom with a luxurious ensuite and large walk in closet. The other two bedrooms share a 5 piece jack and jill bathroom. Second floor laundry. This is one home not to be missed. (id:50886)
Property Details
| MLS® Number | 40721534 |
| Property Type | Single Family |
| Amenities Near By | Place Of Worship |
| Community Features | Quiet Area |
| Equipment Type | Water Heater |
| Parking Space Total | 2 |
| Rental Equipment Type | Water Heater |
Building
| Bathroom Total | 3 |
| Bedrooms Above Ground | 3 |
| Bedrooms Total | 3 |
| Architectural Style | 2 Level |
| Basement Development | Finished |
| Basement Type | Full (finished) |
| Constructed Date | 2023 |
| Construction Style Attachment | Detached |
| Cooling Type | None |
| Exterior Finish | Brick, Vinyl Siding |
| Foundation Type | Poured Concrete |
| Half Bath Total | 1 |
| Heating Fuel | Natural Gas |
| Heating Type | Forced Air |
| Stories Total | 2 |
| Size Interior | 2,145 Ft2 |
| Type | House |
| Utility Water | Municipal Water |
Parking
| Attached Garage |
Land
| Acreage | No |
| Land Amenities | Place Of Worship |
| Sewer | Municipal Sewage System |
| Size Depth | 166 Ft |
| Size Frontage | 32 Ft |
| Size Total Text | Under 1/2 Acre |
| Zoning Description | R4 |
Rooms
| Level | Type | Length | Width | Dimensions |
|---|---|---|---|---|
| Second Level | Laundry Room | 7'6'' x 5'8'' | ||
| Second Level | 5pc Bathroom | Measurements not available | ||
| Second Level | Bedroom | 12'0'' x 11'2'' | ||
| Second Level | Bedroom | 11'8'' x 11'2'' | ||
| Second Level | Full Bathroom | Measurements not available | ||
| Second Level | Primary Bedroom | 18'8'' x 12'1'' | ||
| Main Level | 2pc Bathroom | Measurements not available | ||
| Main Level | Dining Room | 12'6'' x 9'8'' | ||
| Main Level | Kitchen | 12'6'' x 10'10'' | ||
| Main Level | Living Room | 22'4'' x 19'6'' |
https://www.realtor.ca/real-estate/28215490/10-blain-avenue-unit-upper-cambridge
Contact Us
Contact us for more information
Daniel Da Cunha
Salesperson
(519) 740-7230
www.soldondaniel.com/
1400 Bishop St. N, Suite B
Cambridge, Ontario N1R 6W8
(519) 740-3690
(519) 740-7230

























































