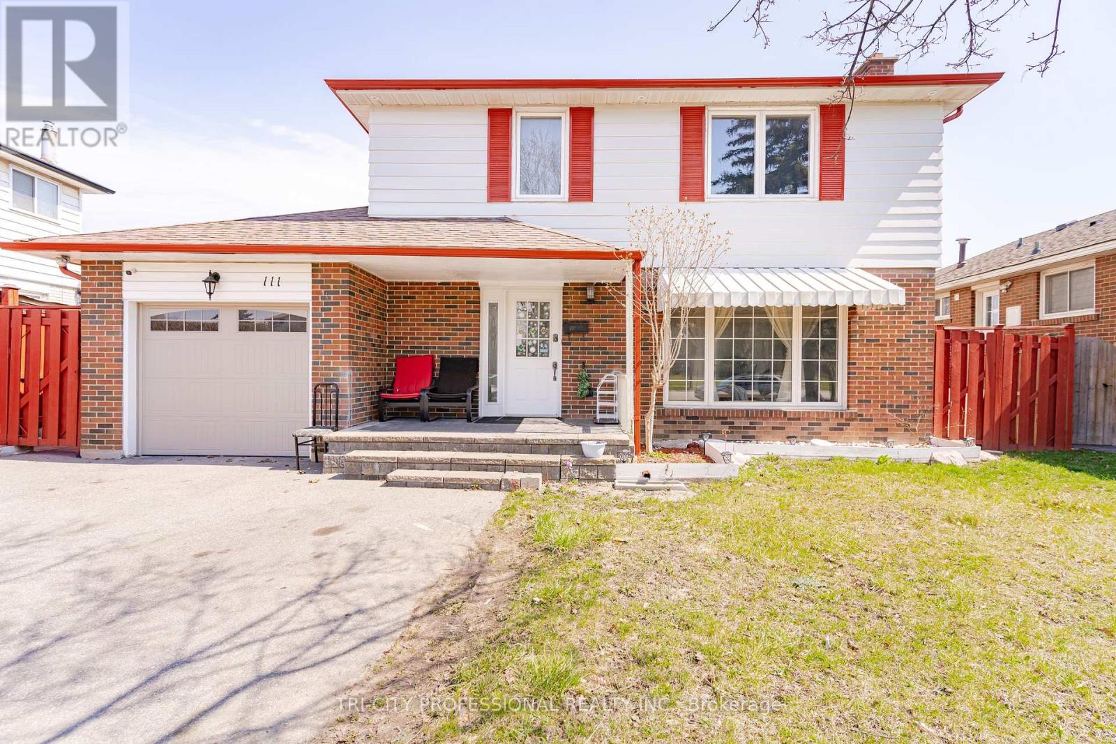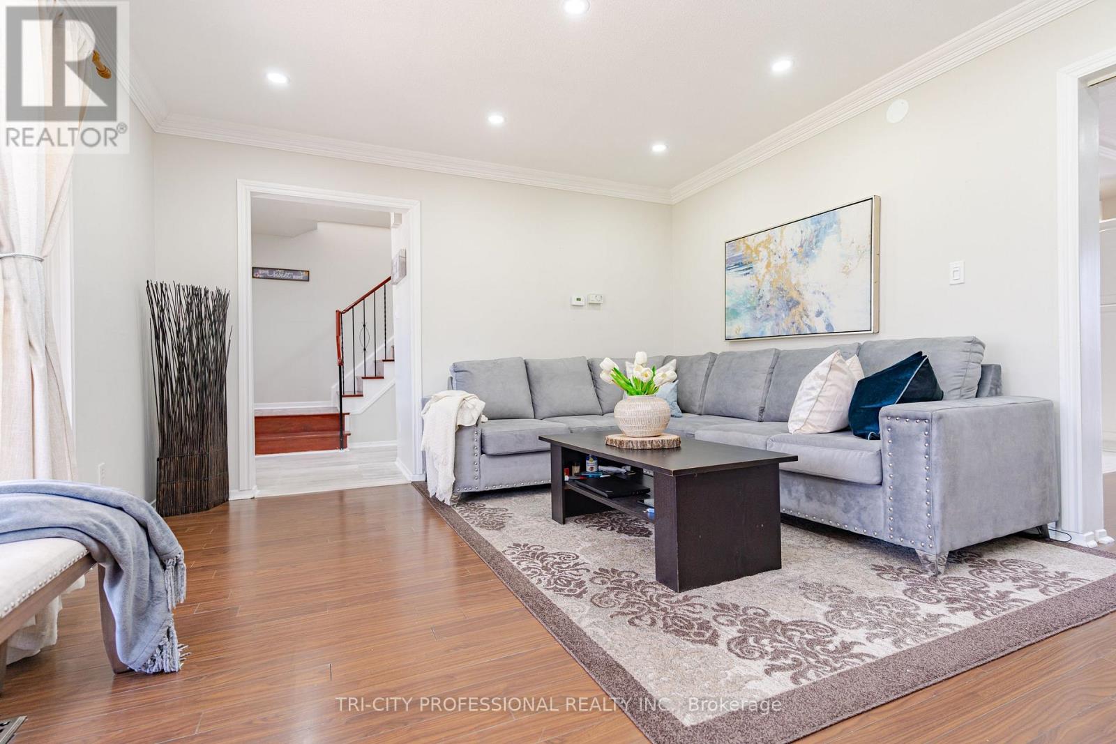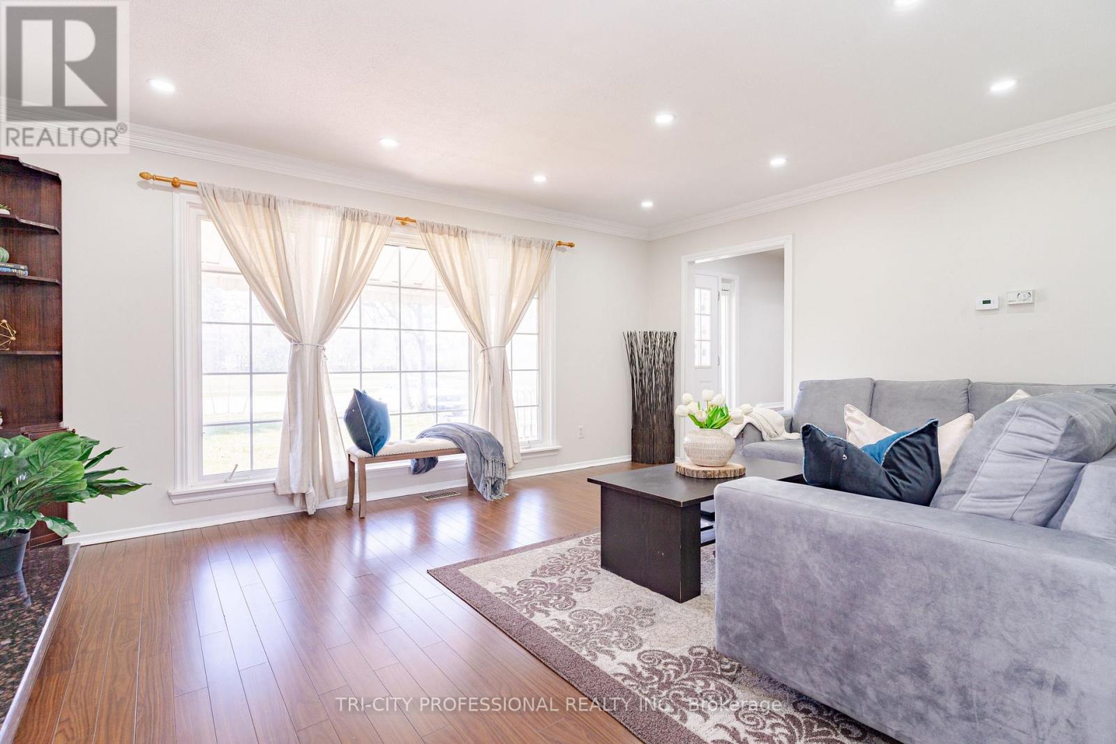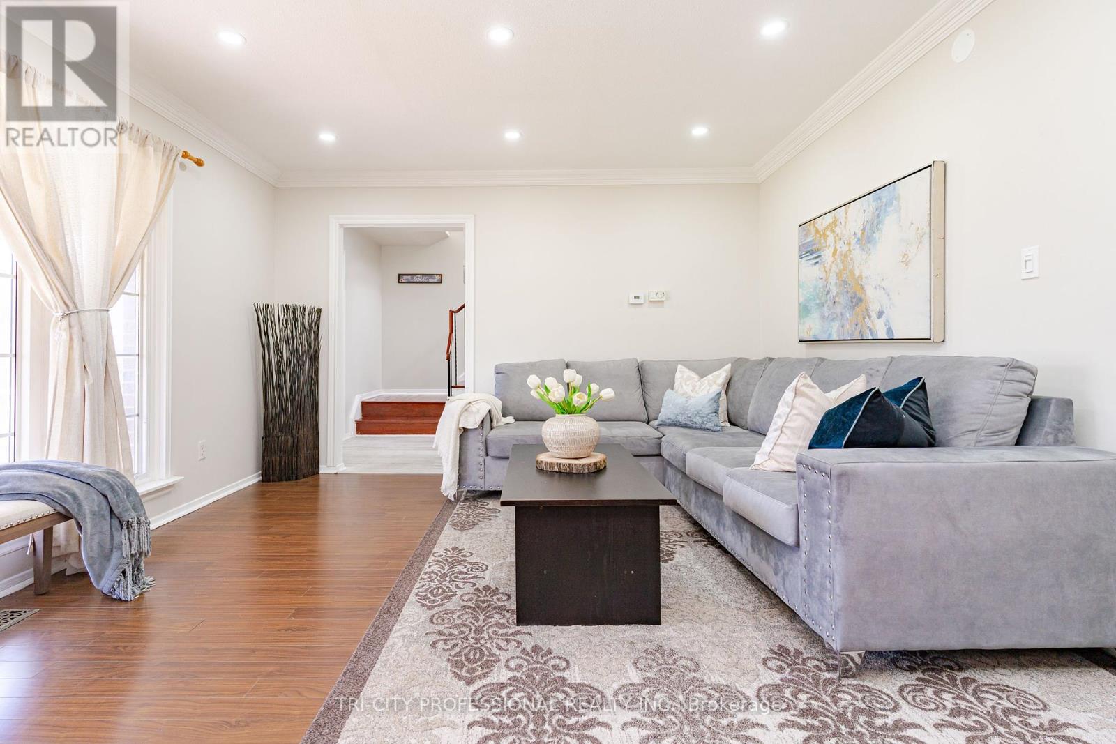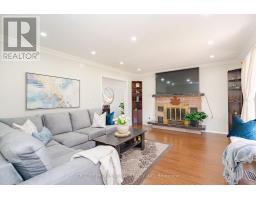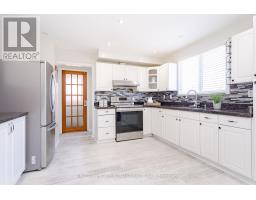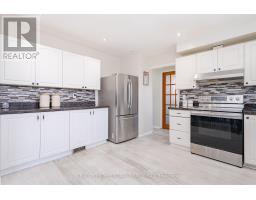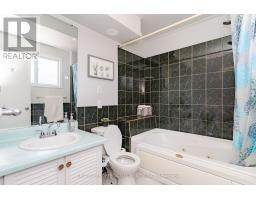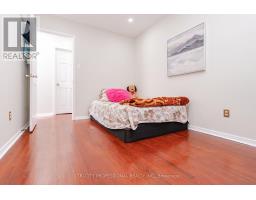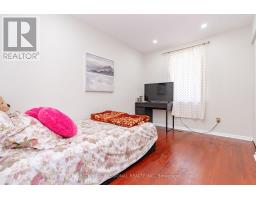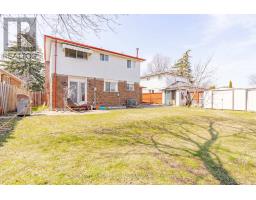111 Dearbourne Boulevard Brampton, Ontario L6T 1J8
6 Bedroom
4 Bathroom
1,500 - 2,000 ft2
Fireplace
Central Air Conditioning
Forced Air
$1,099,000
Huge Pie Shape Lot, Large Driveway Two Story 6 Bedroom House in Southgate Community, Open Concept Kitchen With Granite Counter Top, Finished Basement With Side Entrance, New Painted and Pot Lights, Close to All Amenities School, Transit, Shopping, Community Centre and Parks, Amazing Property for First Time Buyer or Investor. (id:50886)
Property Details
| MLS® Number | W12104522 |
| Property Type | Single Family |
| Community Name | Southgate |
| Parking Space Total | 7 |
Building
| Bathroom Total | 4 |
| Bedrooms Above Ground | 4 |
| Bedrooms Below Ground | 2 |
| Bedrooms Total | 6 |
| Appliances | Dryer, Two Stoves, Washer, Window Coverings, Two Refrigerators |
| Basement Features | Apartment In Basement, Separate Entrance |
| Basement Type | N/a |
| Construction Style Attachment | Detached |
| Cooling Type | Central Air Conditioning |
| Exterior Finish | Brick, Shingles |
| Fireplace Present | Yes |
| Flooring Type | Hardwood, Tile |
| Foundation Type | Concrete |
| Half Bath Total | 1 |
| Heating Fuel | Natural Gas |
| Heating Type | Forced Air |
| Stories Total | 2 |
| Size Interior | 1,500 - 2,000 Ft2 |
| Type | House |
| Utility Water | Municipal Water |
Parking
| Attached Garage | |
| Garage |
Land
| Acreage | No |
| Sewer | Sanitary Sewer |
| Size Depth | 115 Ft ,7 In |
| Size Frontage | 47 Ft ,1 In |
| Size Irregular | 47.1 X 115.6 Ft |
| Size Total Text | 47.1 X 115.6 Ft |
Rooms
| Level | Type | Length | Width | Dimensions |
|---|---|---|---|---|
| Second Level | Primary Bedroom | 4.5 m | 3.3 m | 4.5 m x 3.3 m |
| Second Level | Bedroom 2 | 4.42 m | 2.85 m | 4.42 m x 2.85 m |
| Second Level | Bedroom 3 | 3.61 m | 2.58 m | 3.61 m x 2.58 m |
| Second Level | Bedroom 4 | 3.41 m | 2.43 m | 3.41 m x 2.43 m |
| Basement | Kitchen | 2.9 m | 1.9 m | 2.9 m x 1.9 m |
| Basement | Bedroom 5 | 4.1 m | 2.43 m | 4.1 m x 2.43 m |
| Basement | Bedroom | 3.4 m | 2.43 m | 3.4 m x 2.43 m |
| Main Level | Living Room | 5.13 m | 3.92 m | 5.13 m x 3.92 m |
| Main Level | Dining Room | 3.9 m | 2.97 m | 3.9 m x 2.97 m |
| Main Level | Kitchen | 3.9 m | 3.25 m | 3.9 m x 3.25 m |
| Main Level | Eating Area | 3.9 m | 3.3 m | 3.9 m x 3.3 m |
https://www.realtor.ca/real-estate/28216468/111-dearbourne-boulevard-brampton-southgate-southgate
Contact Us
Contact us for more information
Sukh Mander
Broker
(647) 855-1638
Tri-City Professional Realty Inc.
31 Melanie Drive Unit 4
Brampton, Ontario L6T 5H8
31 Melanie Drive Unit 4
Brampton, Ontario L6T 5H8
(905) 793-5777
(905) 793-6222

