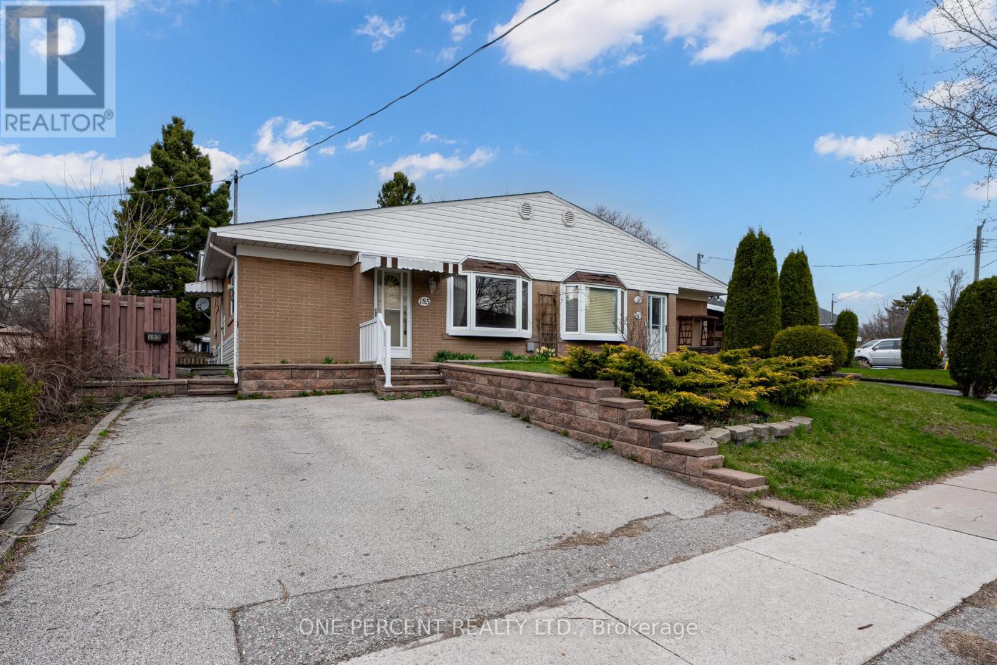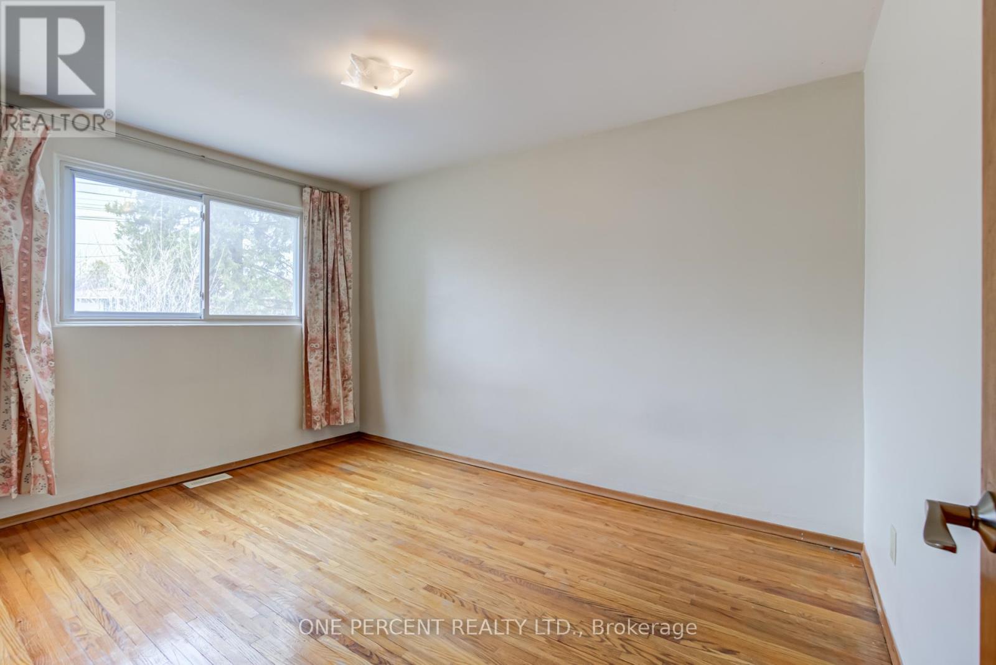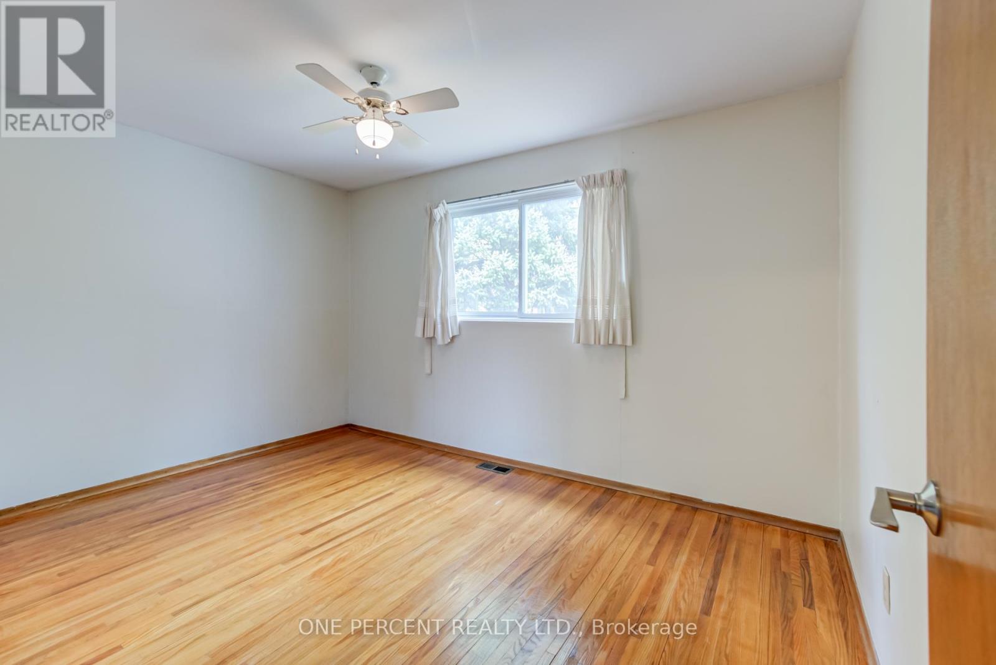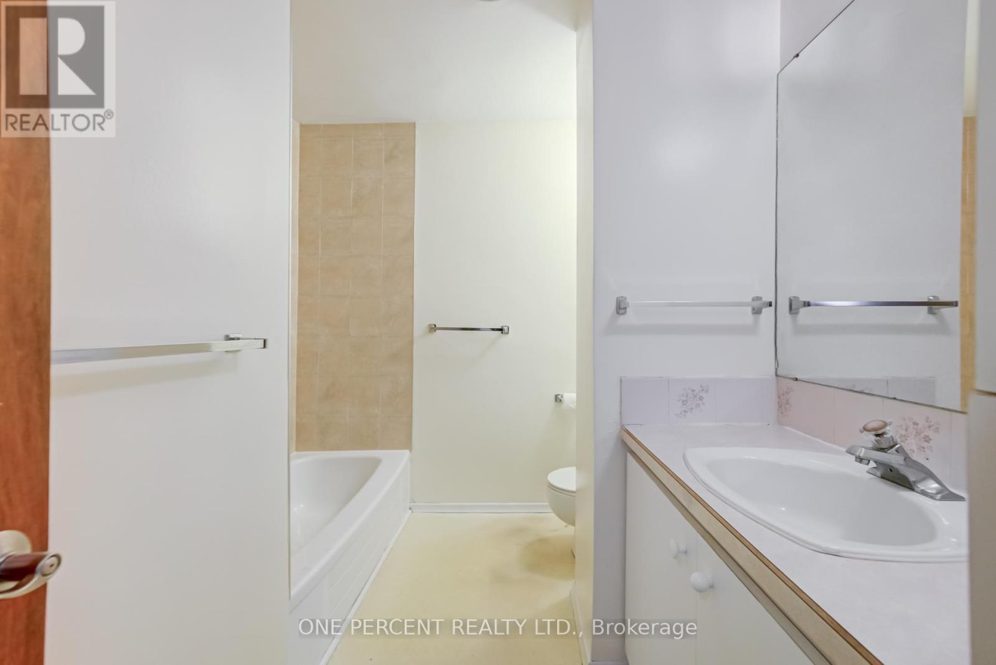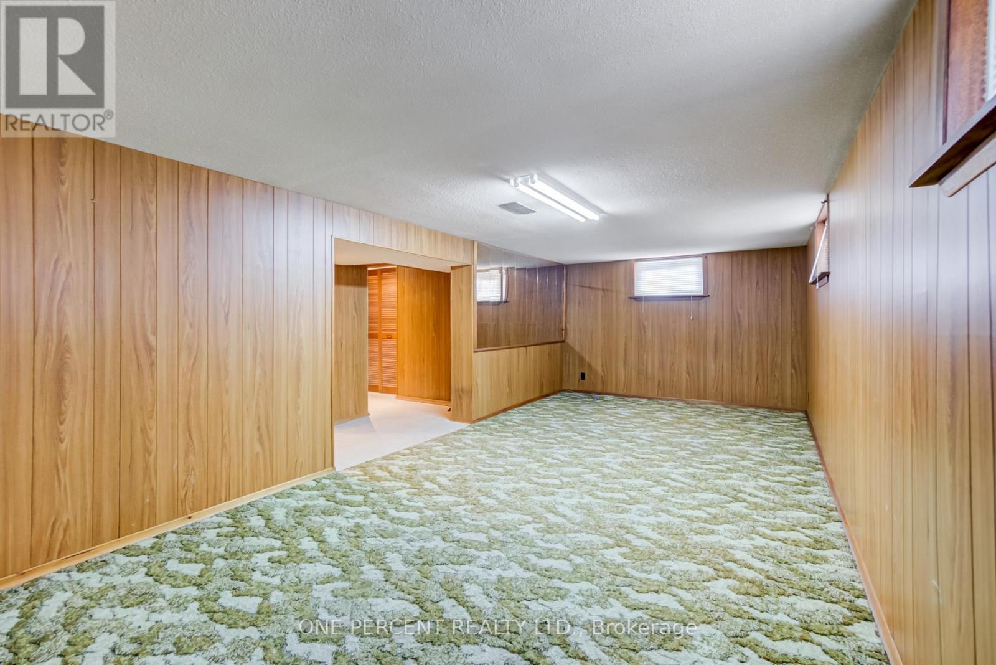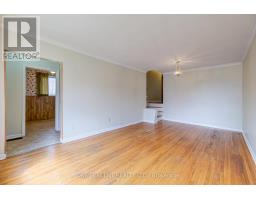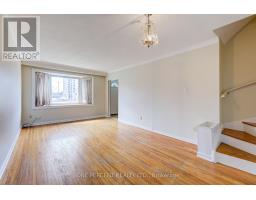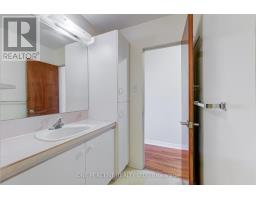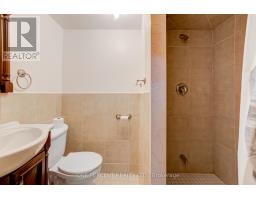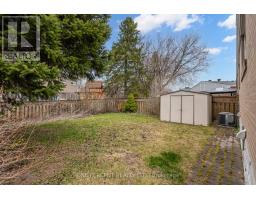185 Penn Avenue Newmarket, Ontario L3Y 2S4
$749,900
Welcome to 185 Penn Ave - A Lovely Well Kept, Bright and Airy Backsplit Bungalow, Featuring 3 Bedrooms, 2 Full Baths + Seperate Entry To Finished Basement Which Includes an Updated Laundry Room With Laundry Sink, Updated 3 pc Bath, A Huge Rec Room (That could be converted to a 2nd Kitchen/Bedroom Area) & Large Crawl Space Storage Area! All Windows are Updated To Vinyl, Beautiful Classic Strip Hardwood Flooring on Main & Upper Floors, Large Eat in Kitchen, Wood Side Deck Leading To Private Backyard! Great as An Investment / Rental Or For A Family! Located On Child Friendly Street, Near A Parks & Schools, Upper Canada Mall And Public Transit! Don't Miss This One! (id:50886)
Property Details
| MLS® Number | N12104539 |
| Property Type | Single Family |
| Neigbourhood | Newmarket Heights |
| Community Name | Bristol-London |
| Parking Space Total | 2 |
Building
| Bathroom Total | 2 |
| Bedrooms Above Ground | 3 |
| Bedrooms Total | 3 |
| Appliances | Dishwasher, Dryer, Stove, Washer, Refrigerator |
| Basement Development | Finished |
| Basement Features | Separate Entrance |
| Basement Type | N/a (finished) |
| Construction Style Attachment | Semi-detached |
| Construction Style Split Level | Backsplit |
| Exterior Finish | Brick |
| Flooring Type | Hardwood, Parquet, Carpeted |
| Foundation Type | Poured Concrete |
| Heating Fuel | Natural Gas |
| Heating Type | Forced Air |
| Size Interior | 700 - 1,100 Ft2 |
| Type | House |
| Utility Water | Municipal Water |
Parking
| No Garage |
Land
| Acreage | No |
| Sewer | Sanitary Sewer |
| Size Depth | 97 Ft ,8 In |
| Size Frontage | 35 Ft ,10 In |
| Size Irregular | 35.9 X 97.7 Ft ; 87.61 Ft Deep On Shorter Side |
| Size Total Text | 35.9 X 97.7 Ft ; 87.61 Ft Deep On Shorter Side |
| Zoning Description | Residential |
Rooms
| Level | Type | Length | Width | Dimensions |
|---|---|---|---|---|
| Basement | Recreational, Games Room | 6.07 m | 3.35 m | 6.07 m x 3.35 m |
| Main Level | Kitchen | 4.44 m | 3.36 m | 4.44 m x 3.36 m |
| Main Level | Living Room | 6.2 m | 3.43 m | 6.2 m x 3.43 m |
| Main Level | Dining Room | Measurements not available | ||
| Upper Level | Primary Bedroom | 3.92 m | 2.86 m | 3.92 m x 2.86 m |
| Upper Level | Bedroom 2 | 3.98 m | 2.87 m | 3.98 m x 2.87 m |
| Upper Level | Bedroom 3 | 3.04 m | 2.62 m | 3.04 m x 2.62 m |
https://www.realtor.ca/real-estate/28216398/185-penn-avenue-newmarket-bristol-london-bristol-london
Contact Us
Contact us for more information
Sam Al-Zaman
Salesperson
ontario.onepercentrealty.com/agents/740
300 John St Unit 607
Thornhill, Ontario L3T 5W4
(888) 966-3111
(888) 870-0411
www.onepercentrealty.com

