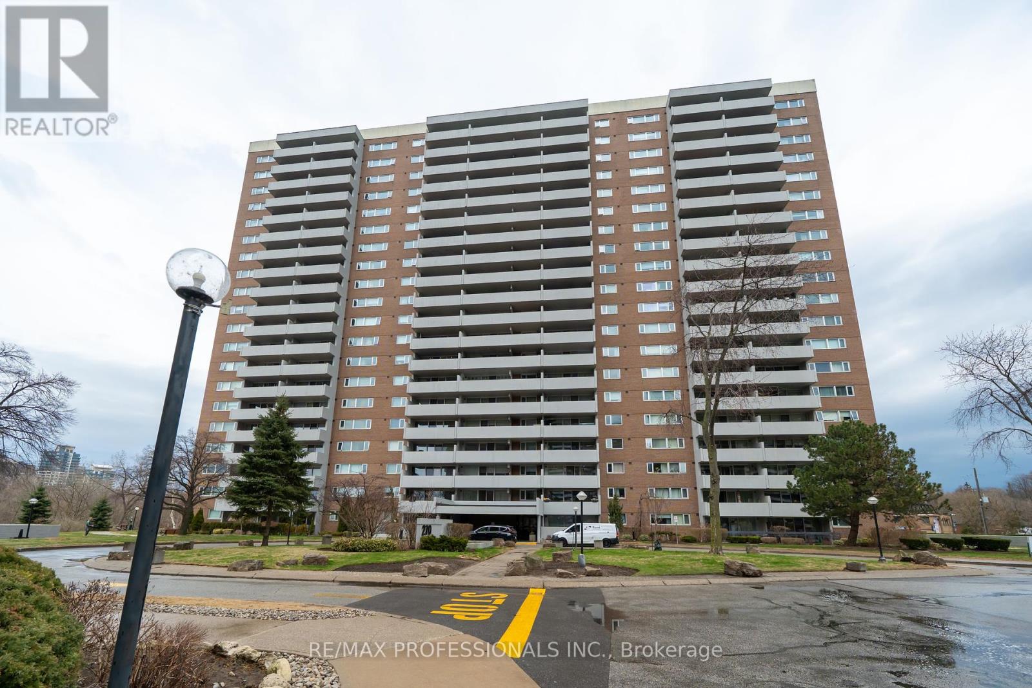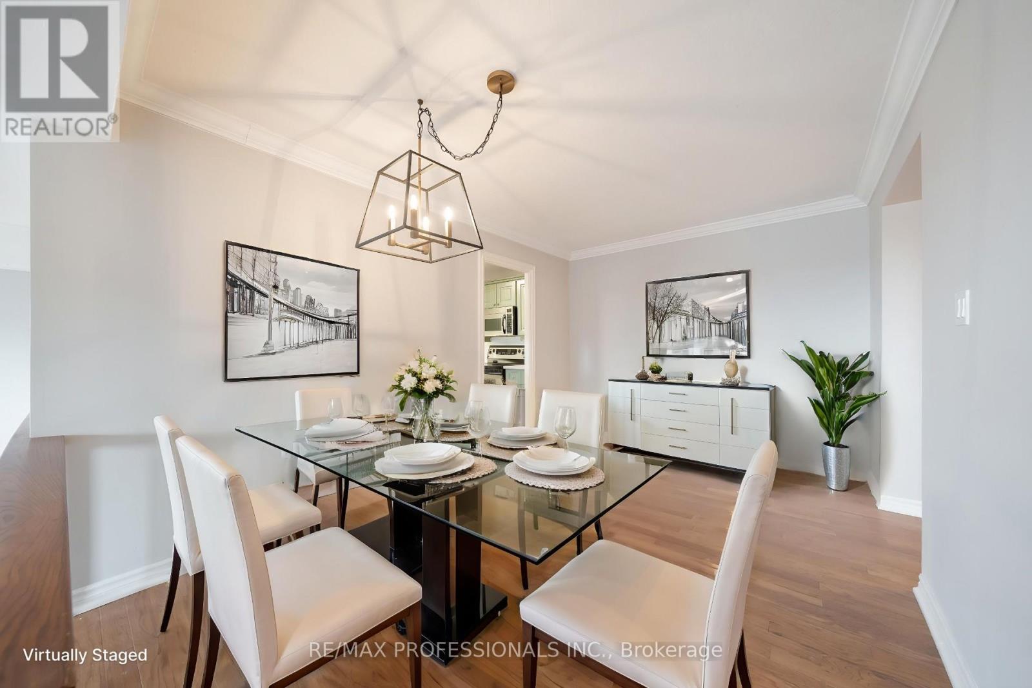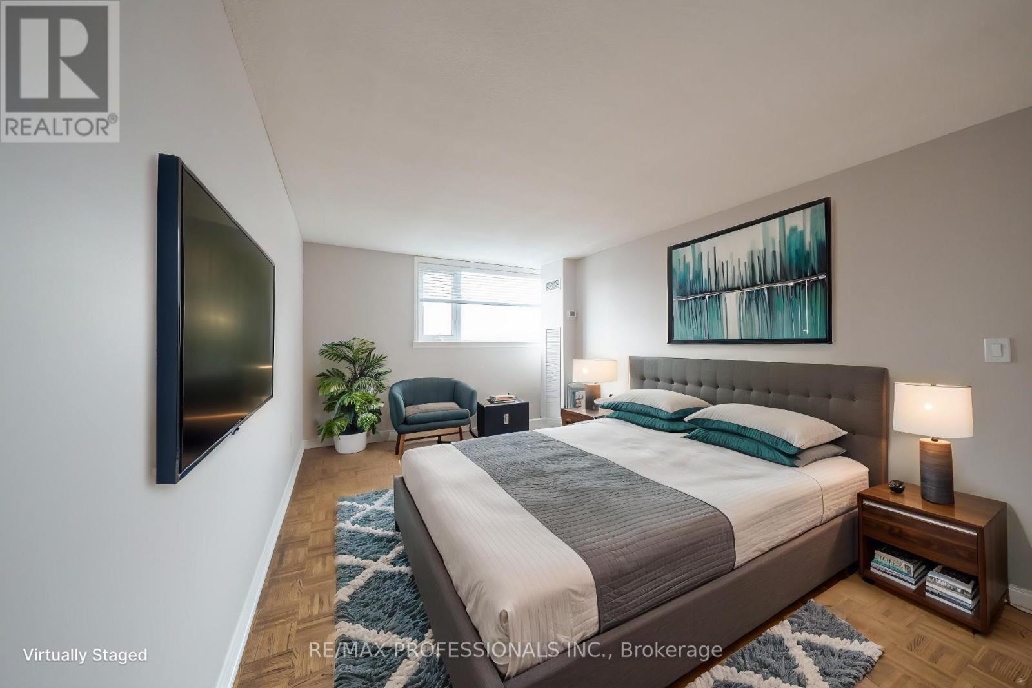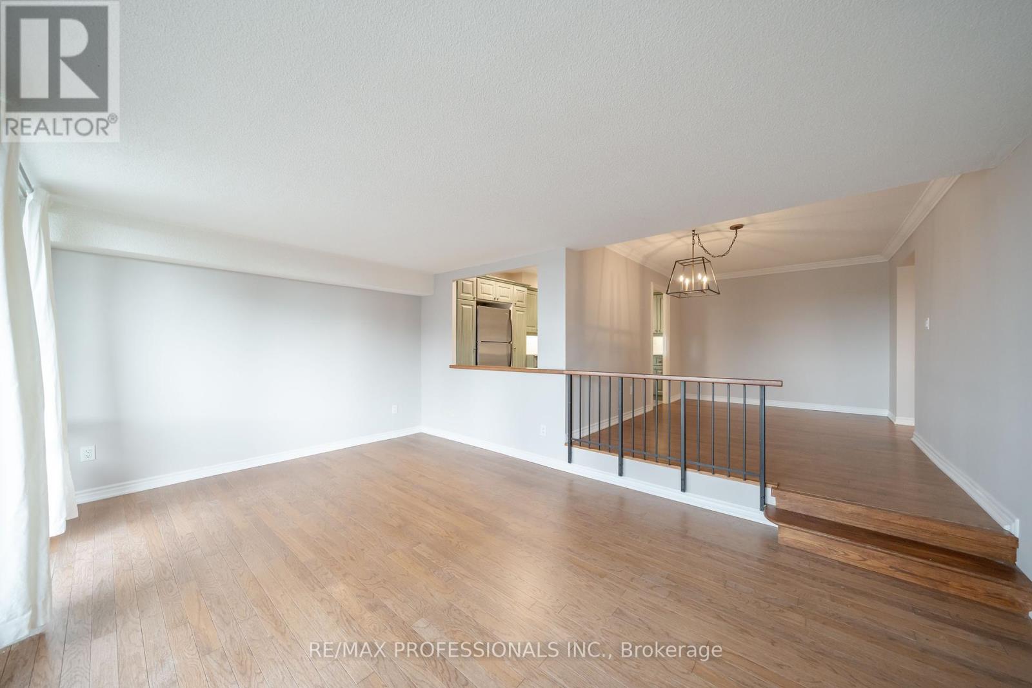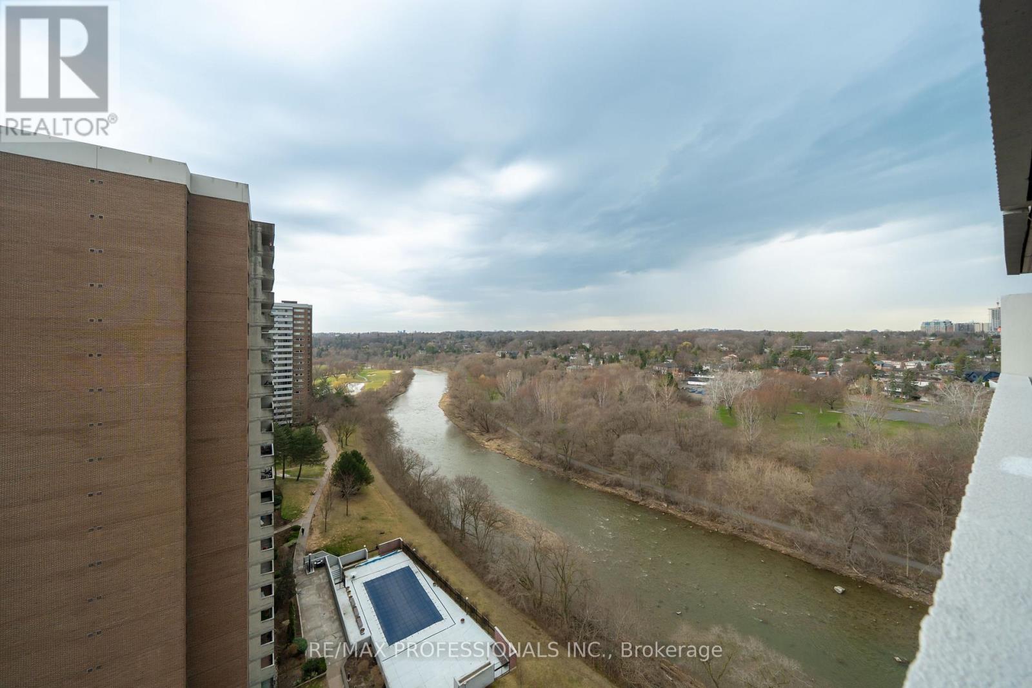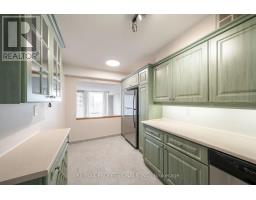1609 - 270 Scarlett Road Toronto, Ontario M6N 4X4
$3,100 Monthly
Lambton Square! Bright and Spacious 2Bdrm, 1 Bath Suite Featuring a Large Sunken Living With Wall to Wall Floor To Ceiling Windows and Walk-Out to Balcony Overlooking The Humber River. Updated Eat-in Kitchen With 5 Stainless Steel Appliances and Hardwood Floors Throughout. The Primary Bedroom Has a Walk-in Closet, While The 2nd Bdrm Has a Double Closet. The Ensuite Laundry Rm Provides Additional Storage Space. Amenities Include An Outside Pool With Sun Deck, Exercise Room, Car Wash, Visitor Parking and TTC At Your Door Step. Move-in Ready, and Enjoy All The Area Has To Offer. Some photos virtually staged. (id:50886)
Property Details
| MLS® Number | W12104381 |
| Property Type | Single Family |
| Community Name | Rockcliffe-Smythe |
| Amenities Near By | Park, Public Transit |
| Community Features | Pet Restrictions |
| Features | Conservation/green Belt, Balcony, Carpet Free |
| Parking Space Total | 1 |
| View Type | River View |
Building
| Bathroom Total | 1 |
| Bedrooms Above Ground | 2 |
| Bedrooms Total | 2 |
| Amenities | Car Wash, Exercise Centre, Party Room, Visitor Parking |
| Appliances | Dishwasher, Dryer, Microwave, Stove, Washer, Refrigerator |
| Cooling Type | Central Air Conditioning |
| Exterior Finish | Brick |
| Fire Protection | Controlled Entry |
| Flooring Type | Hardwood, Ceramic, Parquet |
| Heating Fuel | Natural Gas |
| Heating Type | Forced Air |
| Size Interior | 1,000 - 1,199 Ft2 |
| Type | Apartment |
Parking
| Underground | |
| Garage |
Land
| Acreage | No |
| Land Amenities | Park, Public Transit |
| Surface Water | River/stream |
Rooms
| Level | Type | Length | Width | Dimensions |
|---|---|---|---|---|
| Flat | Foyer | 2.72 m | 157 m | 2.72 m x 157 m |
| Flat | Living Room | 5.56 m | 3.7 m | 5.56 m x 3.7 m |
| Flat | Dining Room | 4.4 m | 2.92 m | 4.4 m x 2.92 m |
| Flat | Kitchen | 4.4 m | 2.28 m | 4.4 m x 2.28 m |
| Flat | Primary Bedroom | 5.45 m | 3.34 m | 5.45 m x 3.34 m |
| Flat | Bedroom 2 | 4.2 m | 2.83 m | 4.2 m x 2.83 m |
| Flat | Laundry Room | 1.66 m | 1.62 m | 1.66 m x 1.62 m |
Contact Us
Contact us for more information
Dan Vuckovic
Salesperson
1 East Mall Cres Unit D-3-C
Toronto, Ontario M9B 6G8
(416) 232-9000
(416) 232-1281

