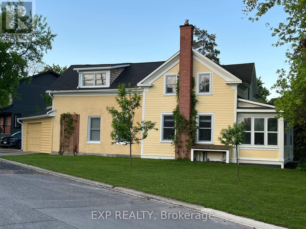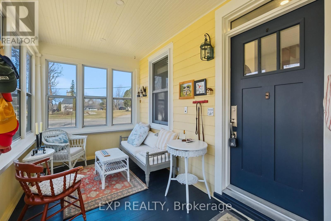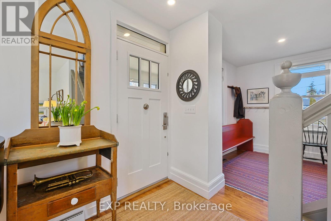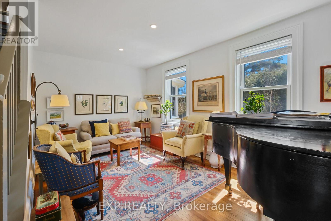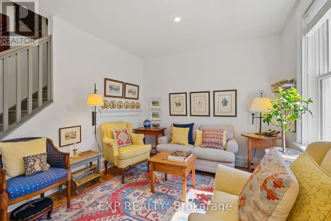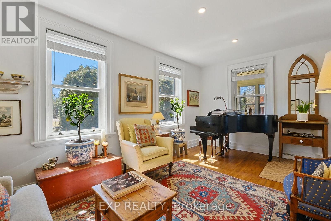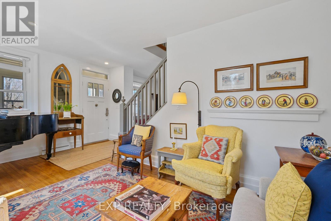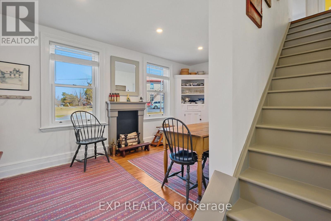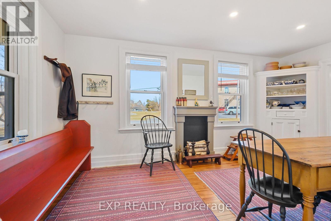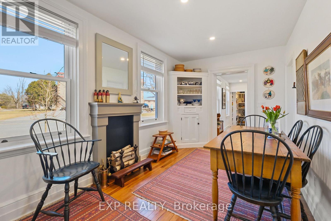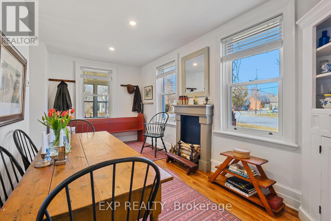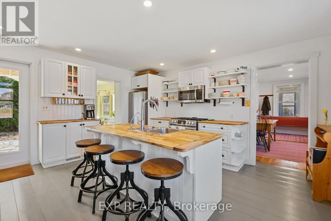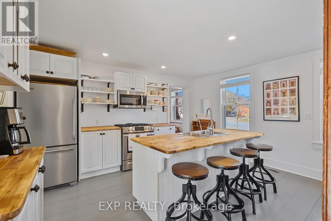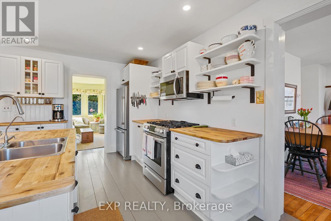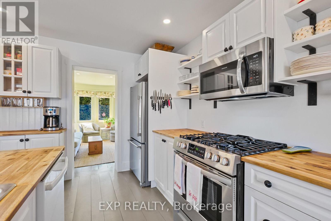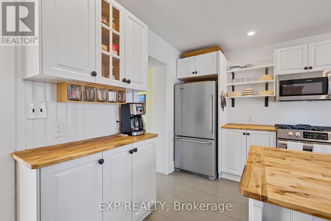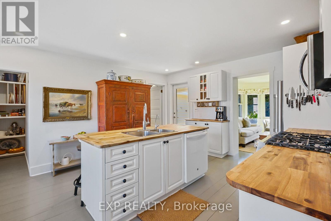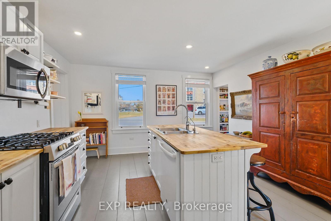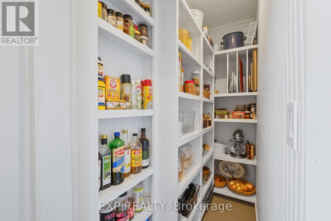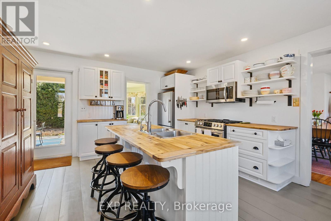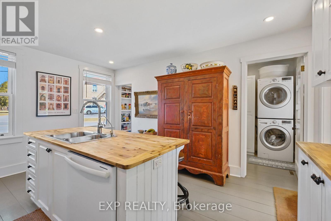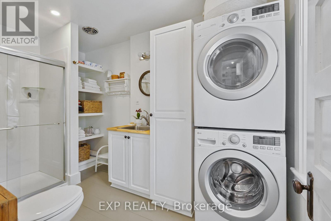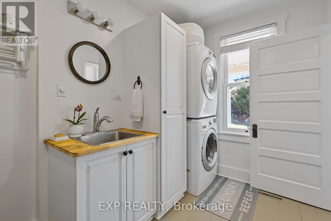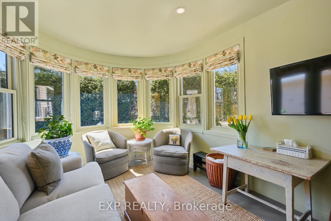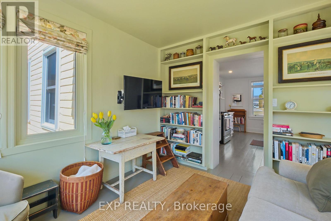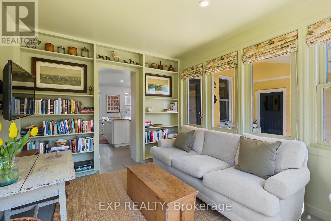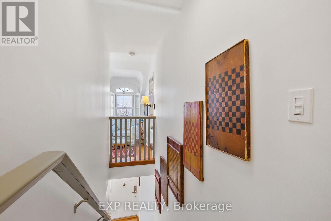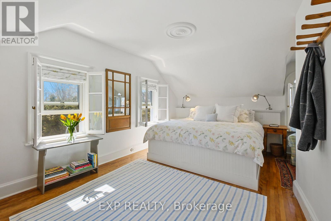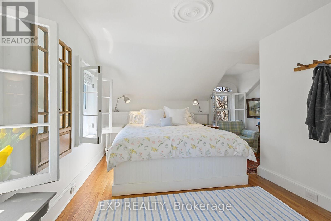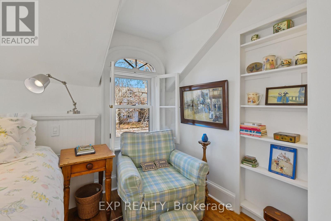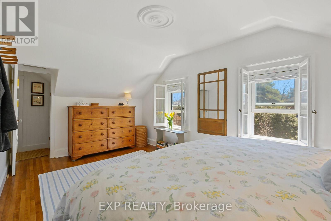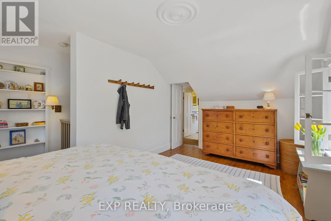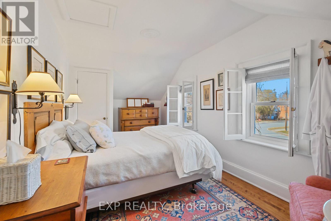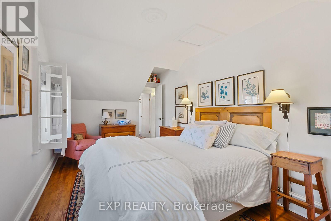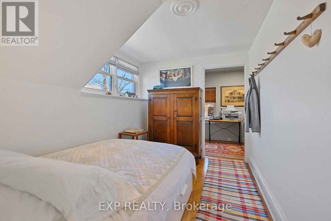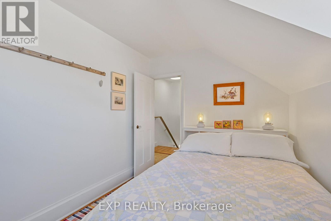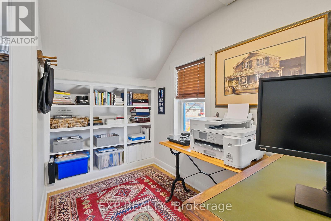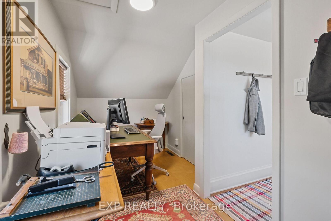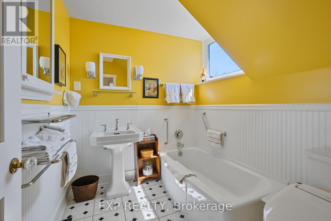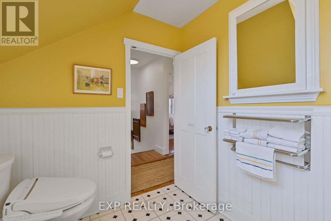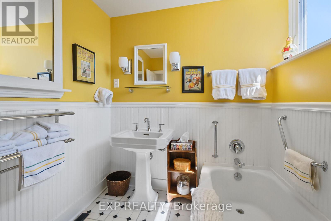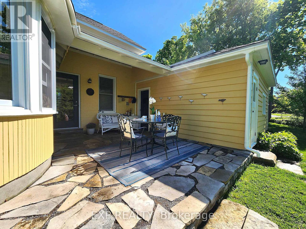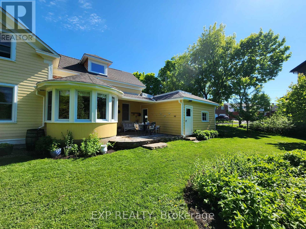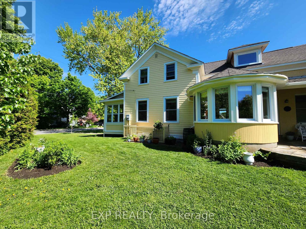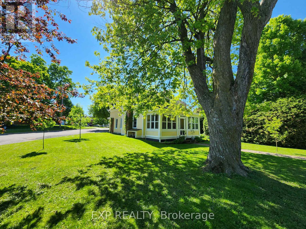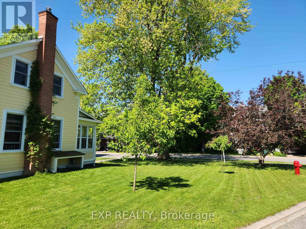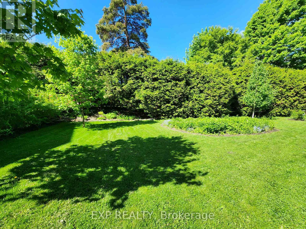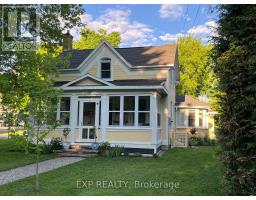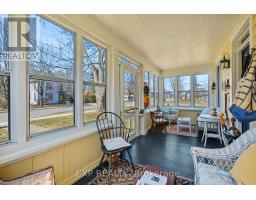157 Church Street Mississippi Mills, Ontario K0A 1A0
$874,900
Church Street is a quiet residential boulevard in one of Almontes most desirable neighborhoods. The yellow house at 157 Church may be just the best possible location from which to bike or stroll to shops and restaurants on Mill Street, visit the Library, Community Centre or Gemmill Park, or get to schools & the Recreational Trail (OVRT). Built in 1870, this clapboard and brick home has been lovingly restored, blending modern elegance with sophisticated old-world appeal. Enter the front porch & feel the warmth of the afternoon sunshine. Then, feel the warmth as you take in the cheery living room & cozy dining area with original hardwood floors. A built-in 19 th C. corner cupboard adds both heritage charm & practicality. The sunny farm-style kitchen is the heart of the home with painted pine floors and raised panel cupboard doors. Acacia wood countertops, stainless steel appliances, & anadjacent pantry ensure simple functionality. Admire the gardens from the attached sunroom which makes an ideal family room or den. Just off the kitchen is the 3-piece bathroom with generous shelving and washer/dryer. Open the kitchen door to the secluded outdoor dining area with fieldstone patio & easy access to the attached garage, which has ample space for asingle car, second fridge, gardening centre, bikes & tools. The 2 nd level of the home, also with hardwood floors, presents two peaceful front bedrooms with original French windows and hardware. The master bedroom offers a cozy reading corner and built-in king-size wainscot bed frame with attached headboard and lighting. A 3 rd bedroom opens into a separate dressing room, playroom or office. The bright family bathroom includes the original porcelain sink & tub. Finally, the functional basement is perfect for workshop and storage, with cedar closet for seasonal clothes and accessory washroom. This home features several gardens and mature maple trees on a large corner lot with spacious views of the neighborhood. Welcome home! (id:50886)
Property Details
| MLS® Number | X12104359 |
| Property Type | Single Family |
| Community Name | 911 - Almonte |
| Amenities Near By | Golf Nearby, Park, Schools |
| Community Features | Community Centre, School Bus |
| Equipment Type | Water Heater |
| Features | Irregular Lot Size, Flat Site |
| Parking Space Total | 2 |
| Rental Equipment Type | Water Heater |
| Structure | Patio(s), Porch |
Building
| Bathroom Total | 3 |
| Bedrooms Above Ground | 3 |
| Bedrooms Total | 3 |
| Age | 100+ Years |
| Appliances | Water Purifier, Blinds, Dishwasher, Dryer, Microwave, Oven, Stove, Washer, Refrigerator |
| Basement Development | Unfinished |
| Basement Type | N/a (unfinished) |
| Construction Style Attachment | Detached |
| Cooling Type | Central Air Conditioning |
| Exterior Finish | Brick, Wood |
| Flooring Type | Hardwood |
| Foundation Type | Stone |
| Half Bath Total | 1 |
| Heating Fuel | Natural Gas |
| Heating Type | Forced Air |
| Stories Total | 2 |
| Size Interior | 1,500 - 2,000 Ft2 |
| Type | House |
| Utility Water | Municipal Water |
Parking
| Attached Garage | |
| Garage |
Land
| Acreage | No |
| Land Amenities | Golf Nearby, Park, Schools |
| Landscape Features | Landscaped |
| Sewer | Sanitary Sewer |
| Size Depth | 99 Ft ,7 In |
| Size Frontage | 79 Ft ,9 In |
| Size Irregular | 79.8 X 99.6 Ft ; Irregular Lot |
| Size Total Text | 79.8 X 99.6 Ft ; Irregular Lot |
Rooms
| Level | Type | Length | Width | Dimensions |
|---|---|---|---|---|
| Second Level | Bathroom | 2.24 m | 2.12 m | 2.24 m x 2.12 m |
| Second Level | Primary Bedroom | 5.12 m | 4.2 m | 5.12 m x 4.2 m |
| Second Level | Bedroom 2 | 5.12 m | 2.76 m | 5.12 m x 2.76 m |
| Second Level | Bedroom 3 | 3.63 m | 2.4 m | 3.63 m x 2.4 m |
| Second Level | Office | 4.55 m | 2.26 m | 4.55 m x 2.26 m |
| Main Level | Other | 6.56 m | 2.4 m | 6.56 m x 2.4 m |
| Main Level | Living Room | 5.19 m | 4.26 m | 5.19 m x 4.26 m |
| Main Level | Dining Room | 5.19 m | 2.64 m | 5.19 m x 2.64 m |
| Main Level | Kitchen | 6.53 m | 4.57 m | 6.53 m x 4.57 m |
| Main Level | Family Room | 4 m | 3.09 m | 4 m x 3.09 m |
| Main Level | Bathroom | 3.64 m | 2.18 m | 3.64 m x 2.18 m |
Utilities
| Cable | Installed |
| Electricity | Installed |
| Sewer | Installed |
https://www.realtor.ca/real-estate/28215956/157-church-street-mississippi-mills-911-almonte
Contact Us
Contact us for more information
Joanne Beaton
Salesperson
www.joannebeaton.ca/
343 Preston Street, 11th Floor
Ottawa, Ontario K1S 1N4
(866) 530-7737
(647) 849-3180
www.exprealty.ca/
Brenda Baker
Salesperson
www.facebook.com/BrendaBakerExitRealty
343 Preston Street, 11th Floor
Ottawa, Ontario K1S 1N4
(866) 530-7737
(647) 849-3180
www.exprealty.ca/


