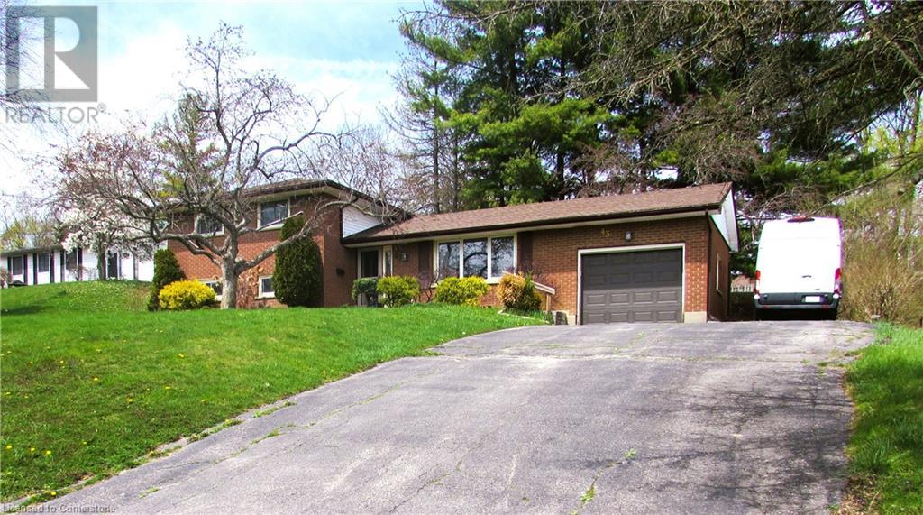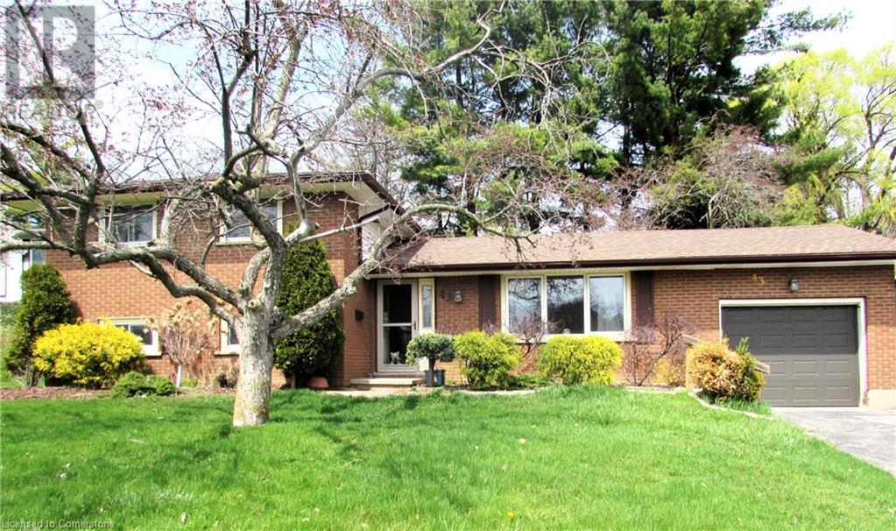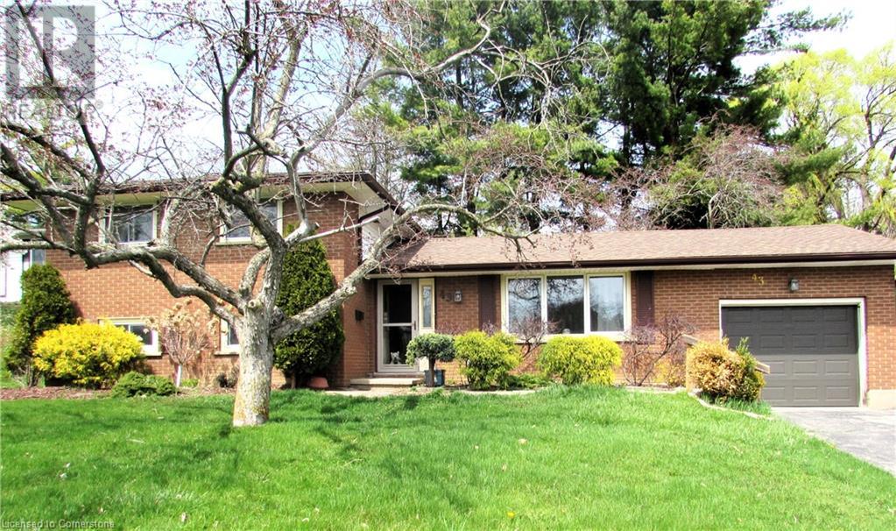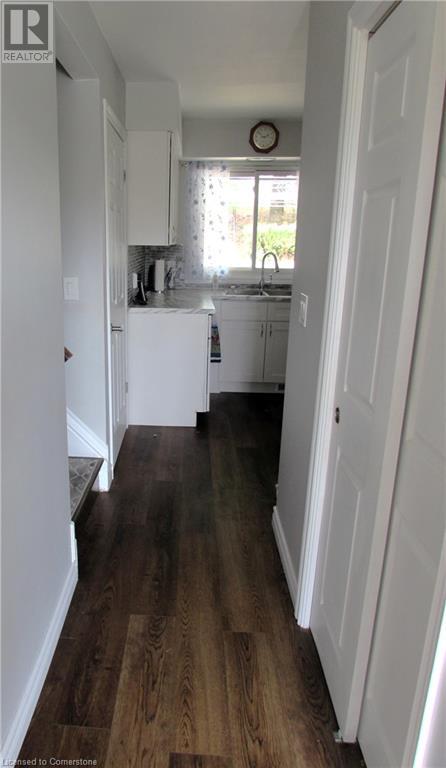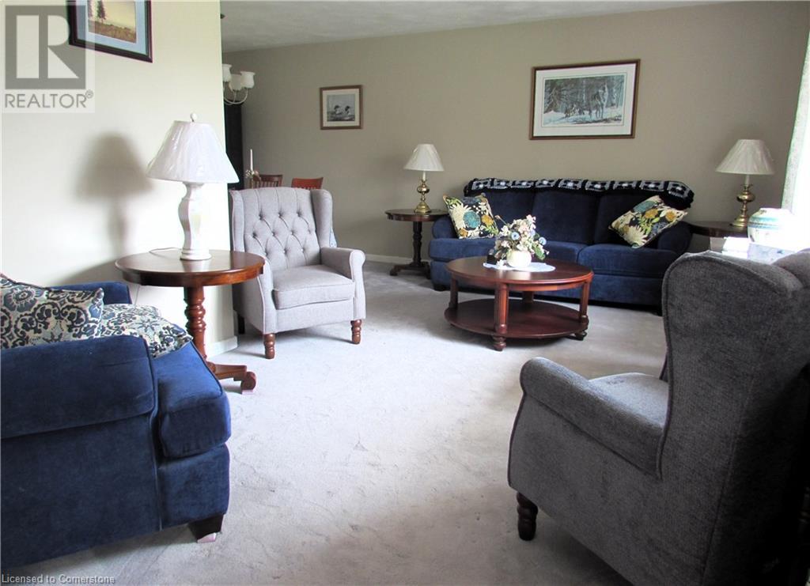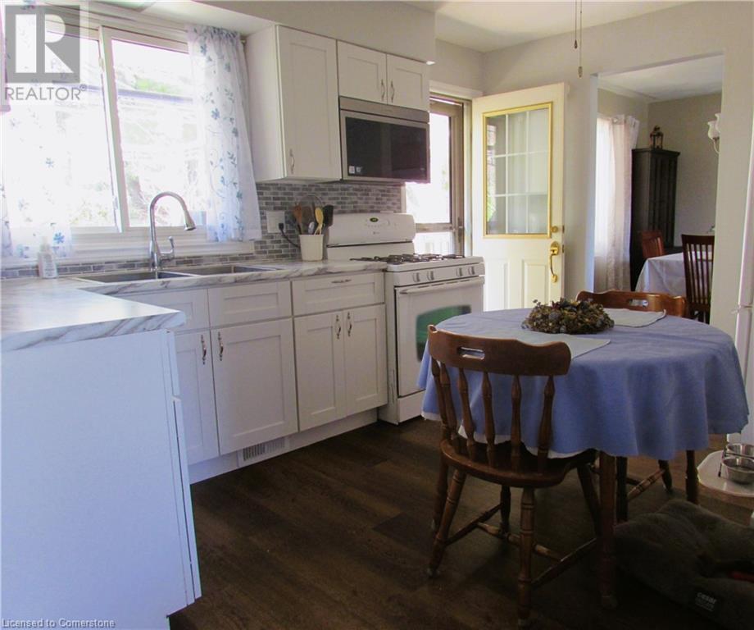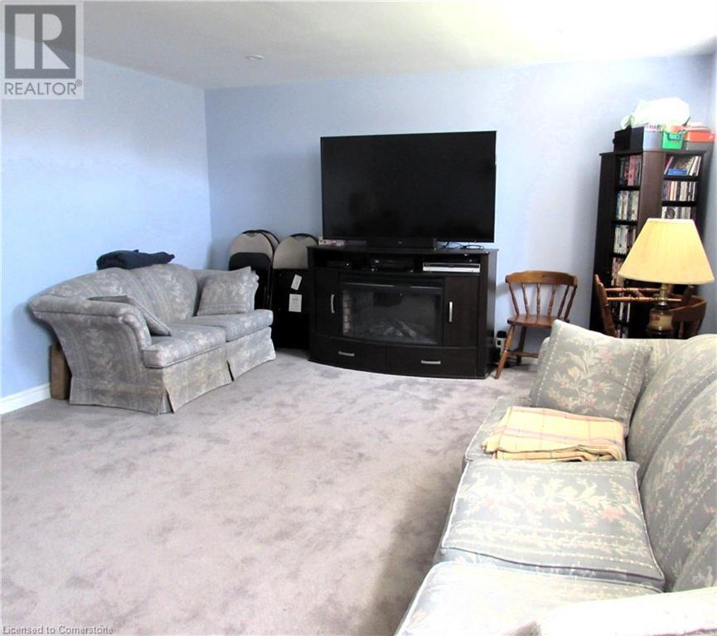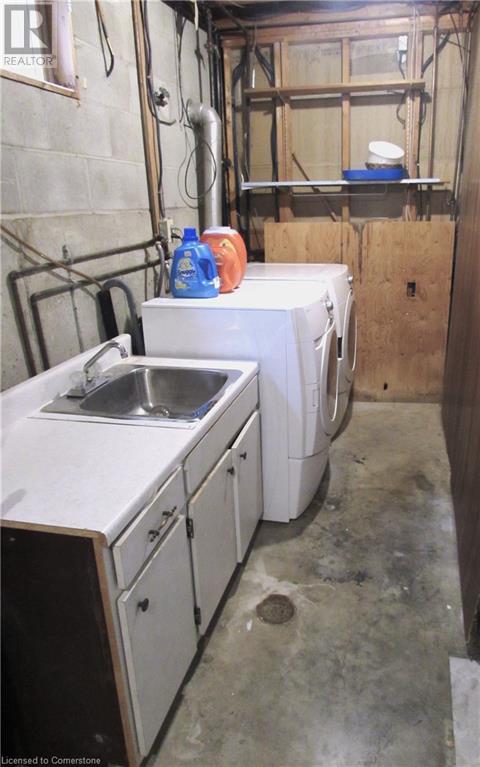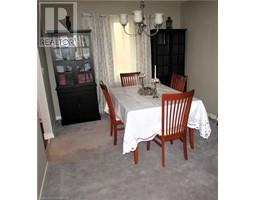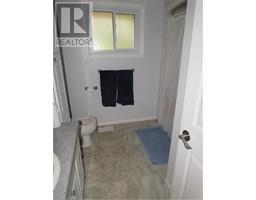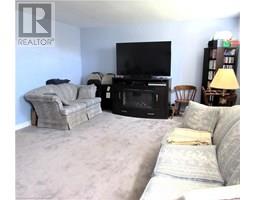43 Cherry Street Simcoe, Ontario N3Y 1B3
$549,000
Located in one of Simcoe’s family-friendly neighbourhoods, this updated 3-bedroom home offers the perfect blend of comfort and convenience. Sitting on a rare double-wide lot with a deep backyard, there’s no shortage of outdoor space for kids to play, hosting BBQs, or simply unwinding. The double-wide driveway provides ample parking, while recent renovations throughout the home ensure it’s move-in ready. With spacious living areas and a welcoming feel, this home is ideal for growing families or first-time buyers looking to plant roots in a great community. (id:50886)
Property Details
| MLS® Number | 40719383 |
| Property Type | Single Family |
| Amenities Near By | Hospital, Place Of Worship, Schools, Shopping |
| Communication Type | High Speed Internet |
| Community Features | Quiet Area |
| Features | Southern Exposure, Paved Driveway, Automatic Garage Door Opener |
| Parking Space Total | 3 |
| Structure | Shed |
Building
| Bathroom Total | 1 |
| Bedrooms Above Ground | 3 |
| Bedrooms Total | 3 |
| Appliances | Dryer, Freezer, Microwave, Refrigerator, Stove, Washer, Gas Stove(s), Window Coverings, Garage Door Opener |
| Basement Development | Partially Finished |
| Basement Type | Full (partially Finished) |
| Constructed Date | 1970 |
| Construction Style Attachment | Detached |
| Cooling Type | Central Air Conditioning |
| Exterior Finish | Brick |
| Fire Protection | Smoke Detectors |
| Fixture | Ceiling Fans |
| Foundation Type | Block |
| Size Interior | 1,389 Ft2 |
| Type | House |
| Utility Water | Municipal Water |
Parking
| Attached Garage |
Land
| Acreage | No |
| Land Amenities | Hospital, Place Of Worship, Schools, Shopping |
| Sewer | Municipal Sewage System |
| Size Depth | 198 Ft |
| Size Frontage | 85 Ft |
| Size Irregular | 0.39 |
| Size Total | 0.39 Ac|under 1/2 Acre |
| Size Total Text | 0.39 Ac|under 1/2 Acre |
| Zoning Description | R1-a |
Rooms
| Level | Type | Length | Width | Dimensions |
|---|---|---|---|---|
| Second Level | 4pc Bathroom | Measurements not available | ||
| Second Level | Bedroom | 10'0'' x 8'2'' | ||
| Second Level | Bedroom | 13'7'' x 9'1'' | ||
| Second Level | Primary Bedroom | 13'7'' x 9'11'' | ||
| Basement | Laundry Room | 11'0'' x 5'0'' | ||
| Basement | Family Room | 23'5'' x 13'5'' | ||
| Basement | Utility Room | 11'10'' x 9'4'' | ||
| Main Level | Eat In Kitchen | 12'11'' x 9'9'' | ||
| Main Level | Dining Room | 10'5'' x 10'3'' | ||
| Main Level | Living Room | 17'5'' x 10'2'' | ||
| Main Level | Foyer | 5'10'' x 4'3'' |
Utilities
| Cable | Available |
| Electricity | Available |
| Natural Gas | Available |
| Telephone | Available |
https://www.realtor.ca/real-estate/28216703/43-cherry-street-simcoe
Contact Us
Contact us for more information
Scott Fleming
Salesperson
63 Queensway East, Po Box 642
Simcoe, Ontario N3Y 4T2
(519) 426-7187
www.triusrealty.ca/

