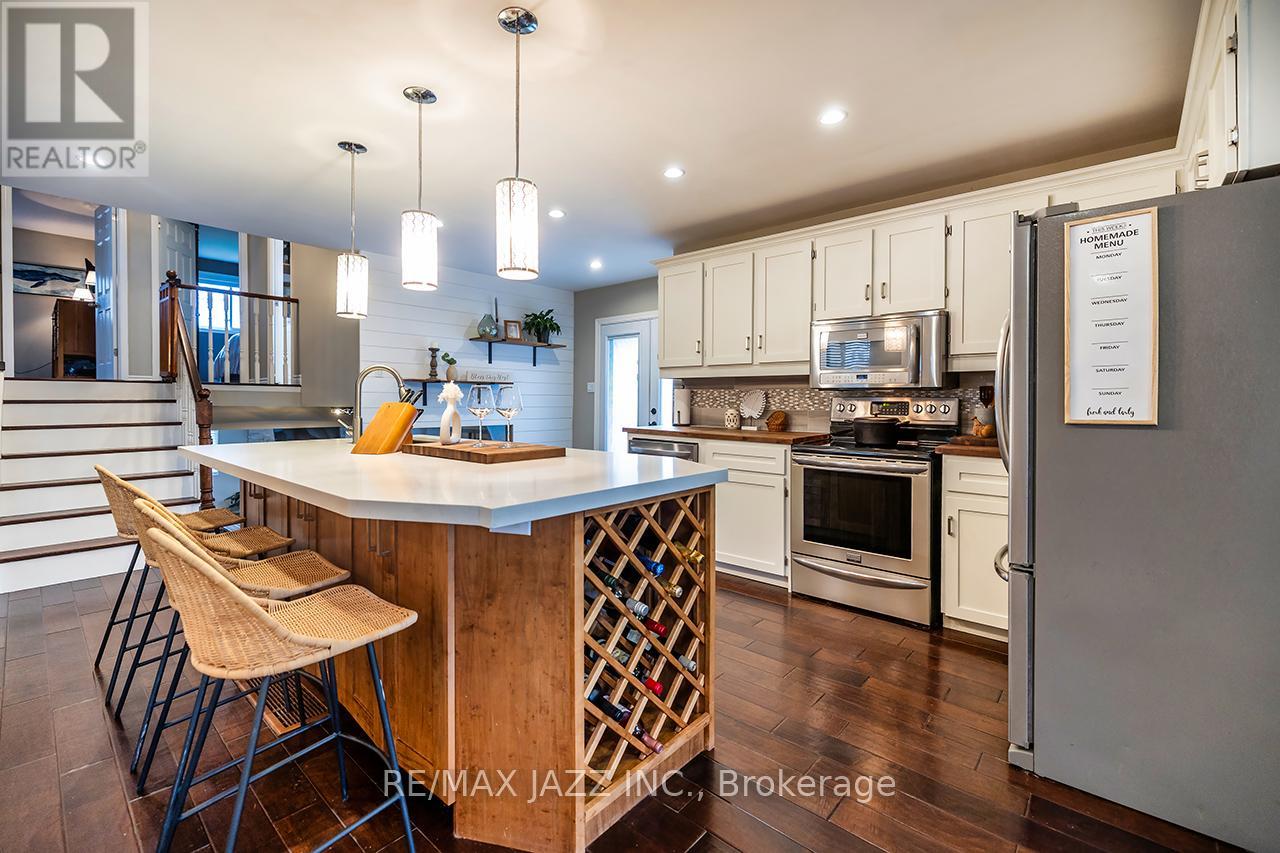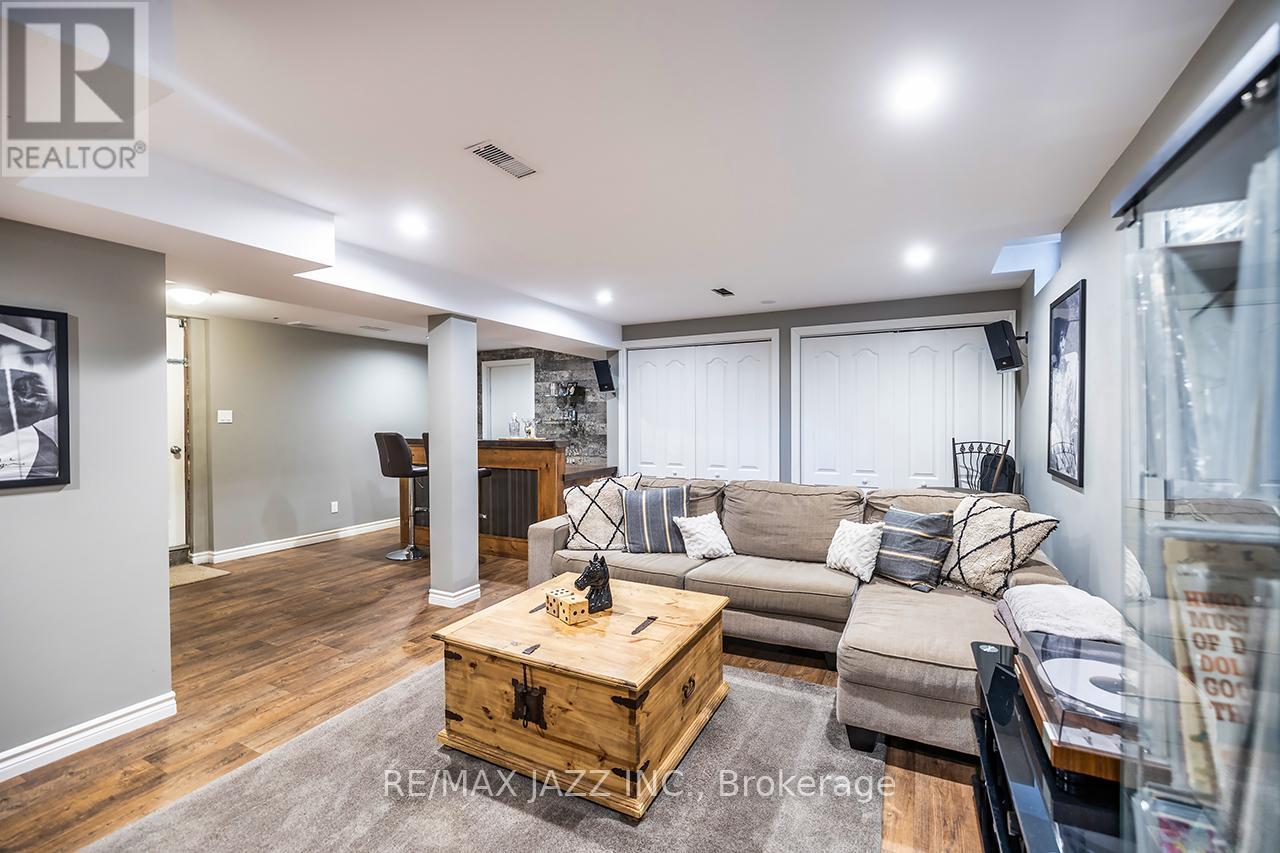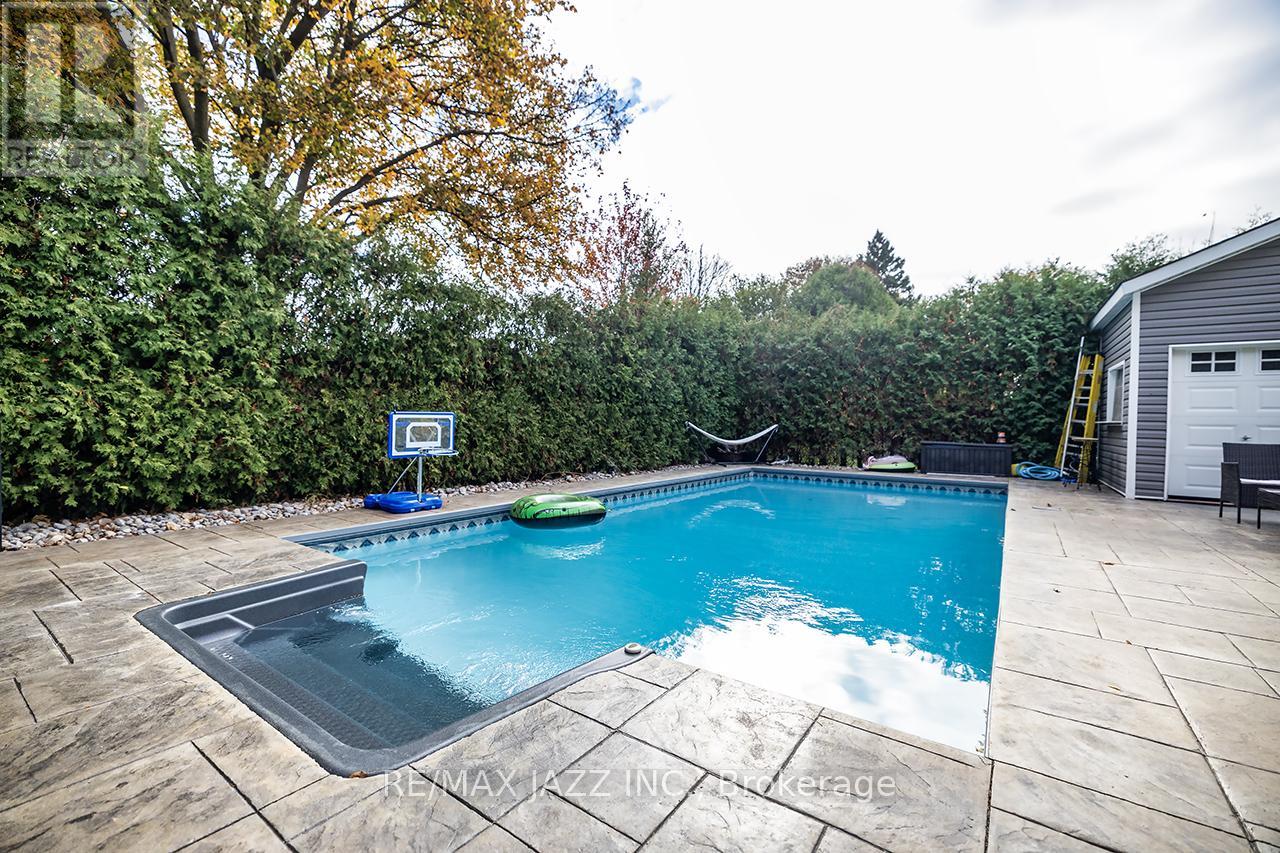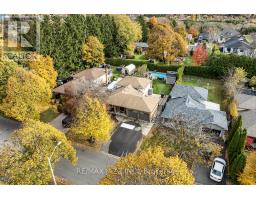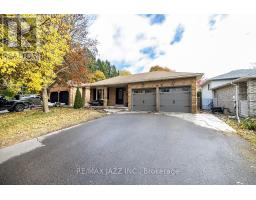48 Foxhunt Trail Clarington, Ontario L1E 1E9
$1,100,000
Stunning 4 level rarely offered back-split. Located in desirable Courtice, just minutes from 401, shopping, schools, parks and transit. Extra deep private lot featuring large recreational space for kids, dogs, gardening, beautiful completely private in-ground pool, tastefully landscaped, pool change room with extra storage and power. Large deck off of the kitchen, garage access. Main floor has been completely remodelled to an open concept living space. Large centre island with quartz counter, wine rack and extra storage, kitchen finished with butcher block, white cabinets and stainless steel appliances. Living / Dining combined leaving the main level feel open and spacious. Engineered hardwood floor throughout main. Upper level features 3 generous sized bedrooms, updated 5 piece washroom w/ soaker tub/His/Hers Vanity. In between level has he same hardwood flooring flowing throughout, large family room w/ Gas Fireplace, full 3 piece washroom, laundry room and 4th bedroom or office space. Basement finished with vinyl flooring, large rec space, bar area, 2 piece washroom and walk-up to the garage. Perfect family home. (id:50886)
Open House
This property has open houses!
2:00 pm
Ends at:4:00 pm
Property Details
| MLS® Number | E12104649 |
| Property Type | Single Family |
| Community Name | Courtice |
| Amenities Near By | Park |
| Parking Space Total | 6 |
| Pool Type | Inground Pool |
| Structure | Deck, Porch |
Building
| Bathroom Total | 3 |
| Bedrooms Above Ground | 3 |
| Bedrooms Below Ground | 1 |
| Bedrooms Total | 4 |
| Amenities | Fireplace(s) |
| Appliances | All, Window Coverings |
| Basement Development | Finished |
| Basement Features | Walk-up |
| Basement Type | N/a (finished) |
| Construction Style Attachment | Detached |
| Construction Style Split Level | Backsplit |
| Cooling Type | Central Air Conditioning |
| Exterior Finish | Brick |
| Fireplace Present | Yes |
| Fireplace Total | 1 |
| Flooring Type | Hardwood, Carpeted, Vinyl |
| Foundation Type | Concrete |
| Half Bath Total | 1 |
| Heating Fuel | Natural Gas |
| Heating Type | Forced Air |
| Size Interior | 1,100 - 1,500 Ft2 |
| Type | House |
| Utility Water | Municipal Water |
Parking
| Garage |
Land
| Acreage | No |
| Land Amenities | Park |
| Sewer | Sanitary Sewer |
| Size Depth | 144 Ft ,4 In |
| Size Frontage | 50 Ft ,4 In |
| Size Irregular | 50.4 X 144.4 Ft |
| Size Total Text | 50.4 X 144.4 Ft |
Rooms
| Level | Type | Length | Width | Dimensions |
|---|---|---|---|---|
| Second Level | Primary Bedroom | 3.71 m | 3.5 m | 3.71 m x 3.5 m |
| Second Level | Bedroom 2 | 4.51 m | 3.04 m | 4.51 m x 3.04 m |
| Second Level | Bedroom 3 | 3.07 m | 2.83 m | 3.07 m x 2.83 m |
| Basement | Recreational, Games Room | 6.27 m | 6.27 m | 6.27 m x 6.27 m |
| Main Level | Living Room | 7.22 m | 7.31 m | 7.22 m x 7.31 m |
| Main Level | Dining Room | 7.22 m | 7.31 m | 7.22 m x 7.31 m |
| Main Level | Kitchen | 7.22 m | 7.31 m | 7.22 m x 7.31 m |
| In Between | Bedroom 4 | 3.47 m | 2.7 m | 3.47 m x 2.7 m |
| In Between | Family Room | 6.7 m | 3.29 m | 6.7 m x 3.29 m |
https://www.realtor.ca/real-estate/28216537/48-foxhunt-trail-clarington-courtice-courtice
Contact Us
Contact us for more information
Joshua Kewell
Salesperson
www.kewellrealty.com
21 Drew St
Oshawa, Ontario L1H 4Z7
(905) 728-1600
(905) 436-1745




